6016 Country Club Oaks Place, Omaha, NE 68152
Local realty services provided by:Better Homes and Gardens Real Estate The Good Life Group
6016 Country Club Oaks Place,Omaha, NE 68152
$710,000
- 3 Beds
- 4 Baths
- 4,977 sq. ft.
- Single family
- Active
Listed by:jeff allen
Office:bhhs ambassador real estate
MLS#:22516198
Source:NE_OABR
Price summary
- Price:$710,000
- Price per sq. ft.:$142.66
- Monthly HOA dues:$18.33
About this home
Nestled on a beautifully wooded 1+ acre lot near the prestigious Omaha Country Club, this charming 3-bedroom home offers the perfect blend of privacy, space, and convenience. Surrounded by mature trees and lush landscaping, the property provides a serene, park-like setting just minutes from top-tier golf, dining, and city amenities. The house sits high on a hill with a curved driveway and a nice 3 car garage. The main living area features a soaring ceiling that is open to the dining room and a cozy fireplace area that adds comfort and charm. The kitchen includes a comfortable dining area and a very large pantry. There is a main floor private office that could be used as a bedroom if needed. All three bedrooms are on the second floor, two bedrooms access a second floor screened in porch and the master bedroom has a private deck. Lower level features a comfortable rec room, a media room complimented with a wet bar and also a wine cellar. Private patio & plenty of space to garden!
Contact an agent
Home facts
- Year built:1986
- Listing ID #:22516198
- Added:104 day(s) ago
- Updated:September 09, 2025 at 08:22 PM
Rooms and interior
- Bedrooms:3
- Total bathrooms:4
- Half bathrooms:1
- Living area:4,977 sq. ft.
Heating and cooling
- Cooling:Central Air
- Heating:Electric, Forced Air
Structure and exterior
- Roof:Tile
- Year built:1986
- Building area:4,977 sq. ft.
- Lot area:1.28 Acres
Schools
- High school:Northwest
- Middle school:Hale
- Elementary school:Springville
Utilities
- Water:Public
- Sewer:Public Sewer
Finances and disclosures
- Price:$710,000
- Price per sq. ft.:$142.66
- Tax amount:$9,459 (2024)
New listings near 6016 Country Club Oaks Place
- New
 $444,967Active4 beds 4 baths3,205 sq. ft.
$444,967Active4 beds 4 baths3,205 sq. ft.3803 N 161st Street, Omaha, NE 68116
MLS# 22527391Listed by: EXP REALTY LLC - New
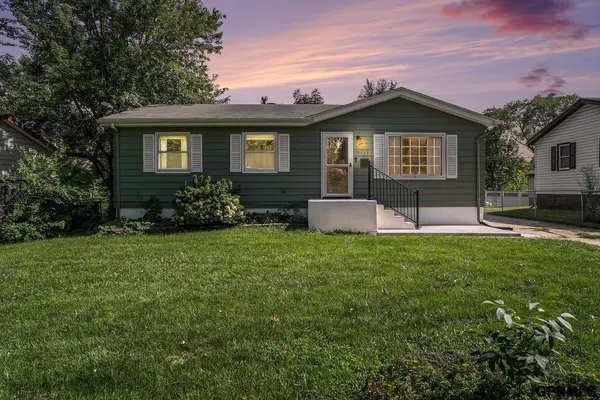 $255,000Active3 beds 2 baths1,546 sq. ft.
$255,000Active3 beds 2 baths1,546 sq. ft.8717 C Street, Omaha, NE 68124
MLS# 22527482Listed by: MERAKI REALTY GROUP - New
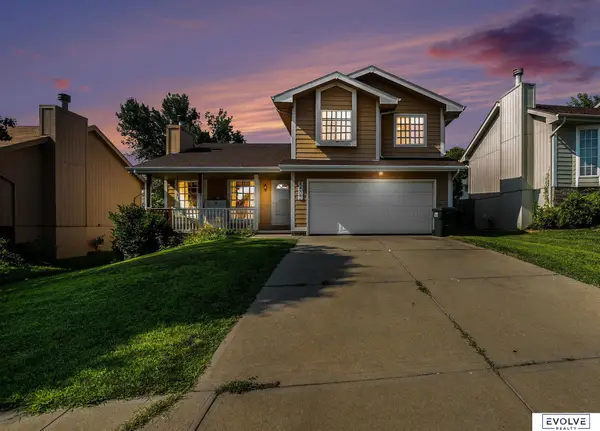 $275,000Active3 beds 3 baths1,538 sq. ft.
$275,000Active3 beds 3 baths1,538 sq. ft.8402 Hanover Street, Omaha, NE 68122
MLS# 22527483Listed by: EVOLVE REALTY - Open Sat, 12 to 2pmNew
 $410,000Active4 beds 4 baths2,650 sq. ft.
$410,000Active4 beds 4 baths2,650 sq. ft.21506 Harney Street, Omaha, NE 68022
MLS# 22527484Listed by: BHHS AMBASSADOR REAL ESTATE - New
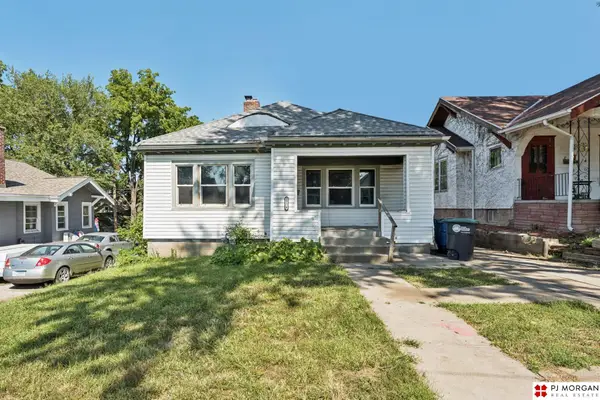 $150,000Active3 beds 2 baths1,330 sq. ft.
$150,000Active3 beds 2 baths1,330 sq. ft.2574 Whitmore Street, Omaha, NE 68112
MLS# 22527486Listed by: PJ MORGAN REAL ESTATE - New
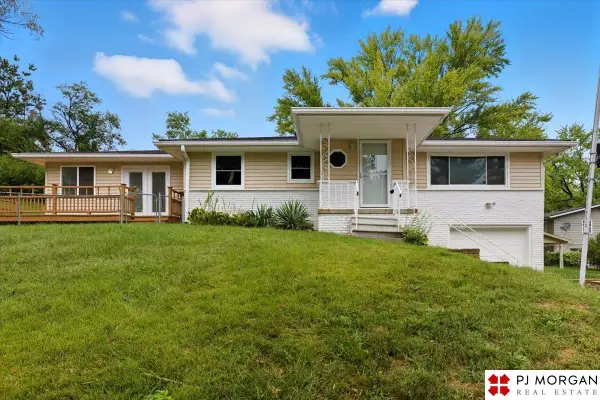 $285,000Active3 beds 2 baths2,216 sq. ft.
$285,000Active3 beds 2 baths2,216 sq. ft.8006 Groves Circle, Omaha, NE 68147
MLS# 22527465Listed by: PJ MORGAN REAL ESTATE - New
 $260,000Active3 beds 2 baths1,512 sq. ft.
$260,000Active3 beds 2 baths1,512 sq. ft.9021 Westridge Drive, Omaha, NE 68124
MLS# 22527467Listed by: BHHS AMBASSADOR REAL ESTATE - Open Sun, 1 to 3pmNew
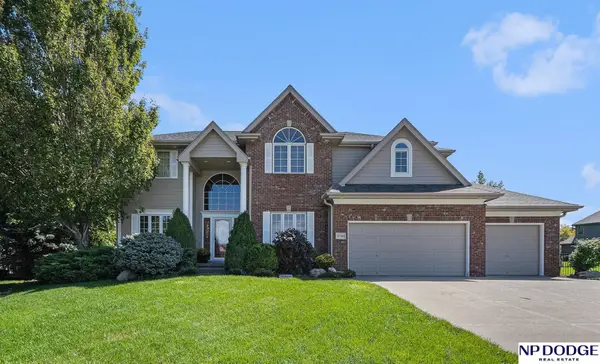 $650,000Active4 beds 4 baths3,614 sq. ft.
$650,000Active4 beds 4 baths3,614 sq. ft.19310 Nina Circle, Omaha, NE 68130
MLS# 22527471Listed by: NP DODGE RE SALES INC 148DODGE - Open Sun, 1:30 to 3:30pmNew
 $500,000Active4 beds 4 baths3,703 sq. ft.
$500,000Active4 beds 4 baths3,703 sq. ft.17450 L Street, Omaha, NE 68135
MLS# 22527474Listed by: MERAKI REALTY GROUP - Open Sun, 12 to 2pmNew
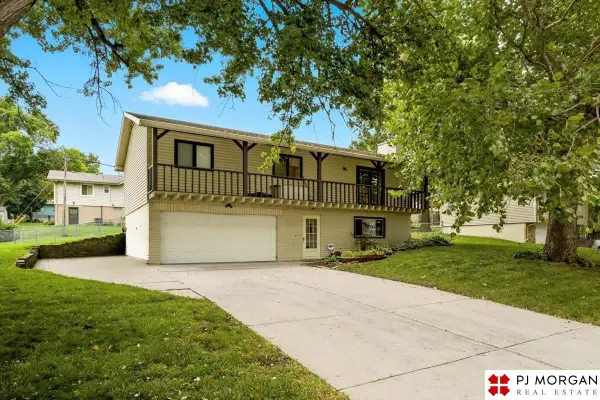 $280,000Active3 beds 3 baths1,806 sq. ft.
$280,000Active3 beds 3 baths1,806 sq. ft.5011 N 107th Street, Omaha, NE 68134
MLS# 22527475Listed by: PJ MORGAN REAL ESTATE
