6212 S 158th Street, Omaha, NE 68135
Local realty services provided by:Better Homes and Gardens Real Estate The Good Life Group
6212 S 158th Street,Omaha, NE 68135
$399,900
- 4 Beds
- 4 Baths
- 3,262 sq. ft.
- Single family
- Active
Listed by:rachel skradski luhrs
Office:bhhs ambassador real estate
MLS#:22525267
Source:NE_OABR
Price summary
- Price:$399,900
- Price per sq. ft.:$122.59
About this home
Step inside this well-maintained 2 story home & discover a functional floor plan designed for everyday living & entertaining alike. The beautiful kitchen was completely renovated in 2013 w/new cabinets, granite countertops, a breakfast bar & island plus high end SS appliances. Upstairs you will find a large primary suite featuring a recently renovated en-suite bathroom complete w/new tile, a walk-in shower, a generously sized walk-in closet & convenient upstairs laundry. The secondary upstairs bathroom has been tastefully redone as well, with new tile. Additional updates: newer windows, HVAC (2012), water heater (2018), & newer carpet upstairs + new paint. Outside, enjoy your own private retreat in the picturesque, fully fenced backyard—perfect for relaxing, entertaining, or simply enjoying a bit of outdoor space. This home is move-in ready & has been lovingly cared for—don’t miss your chance to make it yours!
Contact an agent
Home facts
- Year built:1992
- Listing ID #:22525267
- Added:1 day(s) ago
- Updated:September 05, 2025 at 07:52 PM
Rooms and interior
- Bedrooms:4
- Total bathrooms:4
- Full bathrooms:2
- Half bathrooms:1
- Living area:3,262 sq. ft.
Heating and cooling
- Cooling:Central Air
- Heating:Forced Air
Structure and exterior
- Roof:Composition
- Year built:1992
- Building area:3,262 sq. ft.
- Lot area:0.21 Acres
Schools
- High school:Millard South
- Middle school:Harry Andersen
- Elementary school:Black Elk
Utilities
- Water:Public
- Sewer:Public Sewer
Finances and disclosures
- Price:$399,900
- Price per sq. ft.:$122.59
- Tax amount:$4,868 (2024)
New listings near 6212 S 158th Street
- New
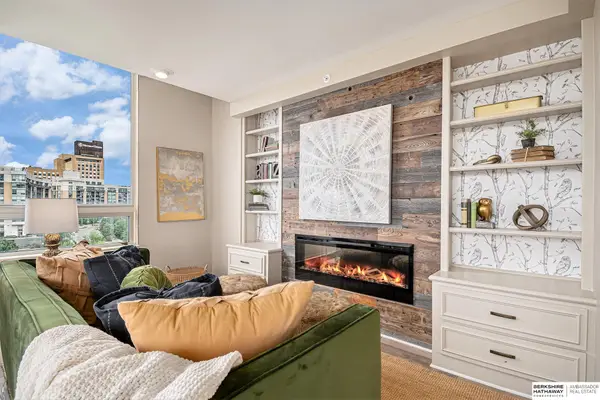 $200,000Active2 beds 2 baths1,466 sq. ft.
$200,000Active2 beds 2 baths1,466 sq. ft.3000 Farnam Street #6H, Omaha, NE 68131
MLS# 22525306Listed by: BHHS AMBASSADOR REAL ESTATE - New
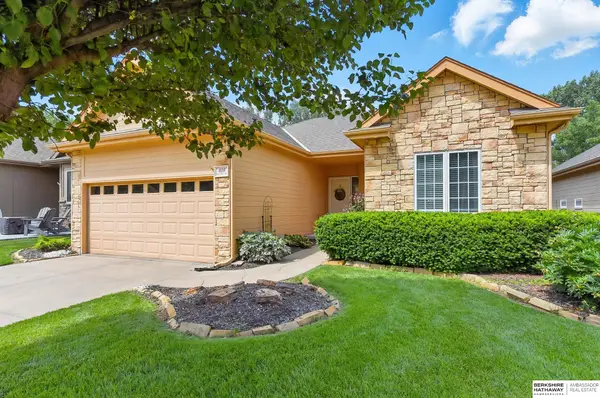 $439,000Active3 beds 3 baths2,688 sq. ft.
$439,000Active3 beds 3 baths2,688 sq. ft.408 S 197th Street, Omaha, NE 68022
MLS# 22525307Listed by: BHHS AMBASSADOR REAL ESTATE - New
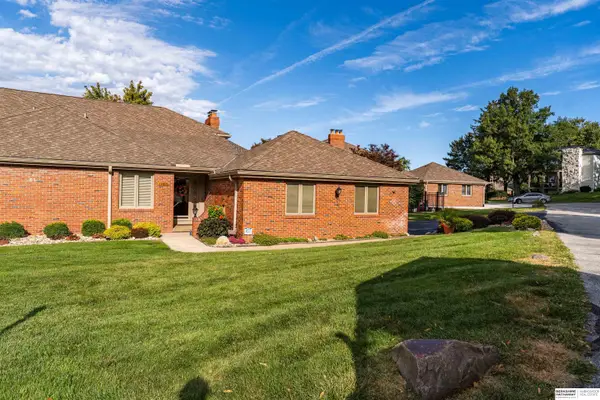 $450,000Active3 beds 4 baths4,244 sq. ft.
$450,000Active3 beds 4 baths4,244 sq. ft.11805 Adams Plaza, Omaha, NE 68137
MLS# 22525311Listed by: BHHS AMBASSADOR REAL ESTATE - New
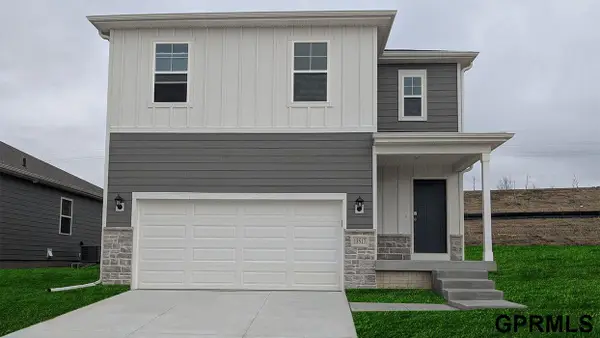 $359,990Active4 beds 3 baths1,844 sq. ft.
$359,990Active4 beds 3 baths1,844 sq. ft.13627 Whitmore Street, Omaha, NE 68142
MLS# 22525313Listed by: DRH REALTY NEBRASKA LLC - New
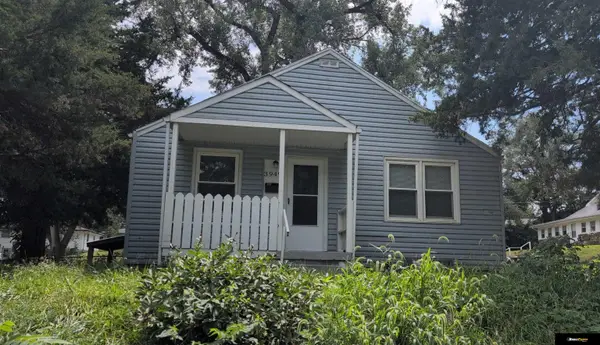 $112,900Active2 beds 1 baths1,164 sq. ft.
$112,900Active2 beds 1 baths1,164 sq. ft.3949 Kansas Avenue, Omaha, NE 68111
MLS# 22525314Listed by: HORST POWER REALTY - New
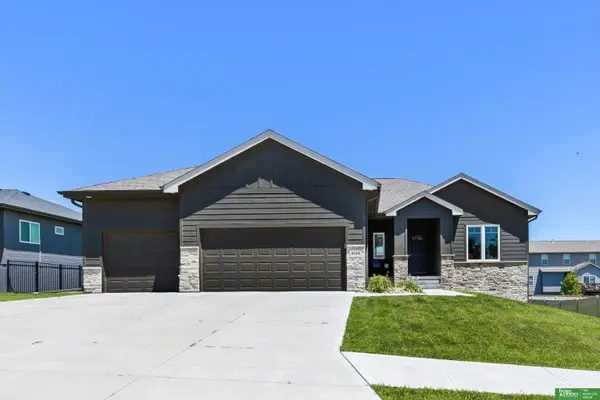 $565,000Active5 beds 3 baths3,148 sq. ft.
$565,000Active5 beds 3 baths3,148 sq. ft.8169 S 185th Street, Omaha, NE 68136
MLS# 22525318Listed by: BETTER HOMES AND GARDENS R.E. - New
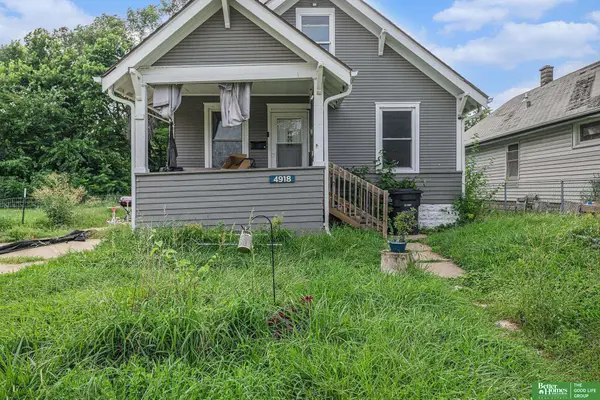 $115,000Active3 beds 1 baths1,122 sq. ft.
$115,000Active3 beds 1 baths1,122 sq. ft.4918 N 27th Street, Omaha, NE 68111
MLS# 22525321Listed by: BETTER HOMES AND GARDENS R.E. - New
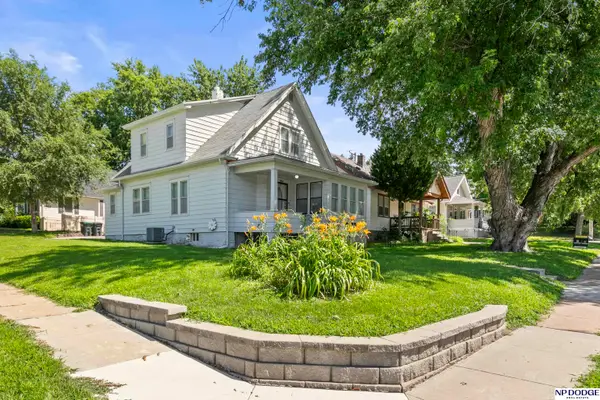 $205,000Active3 beds 3 baths1,508 sq. ft.
$205,000Active3 beds 3 baths1,508 sq. ft.1005 S 48th Street, Omaha, NE 68106
MLS# 22525322Listed by: NP DODGE RE SALES INC 86DODGE - Open Sat, 10am to 2pmNew
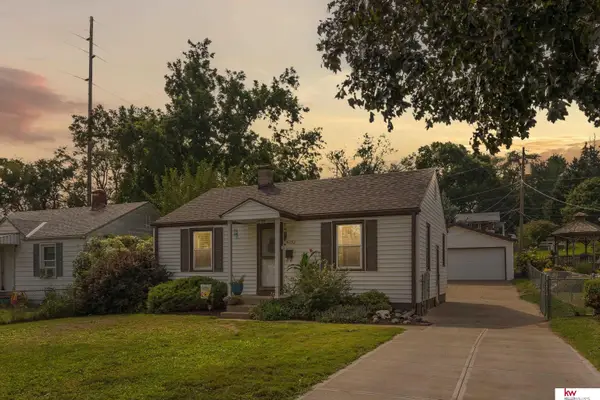 $178,000Active2 beds 1 baths970 sq. ft.
$178,000Active2 beds 1 baths970 sq. ft.6252 S 41st Avenue, Omaha, NE 68107
MLS# 22524424Listed by: KELLER WILLIAMS GREATER OMAHA - New
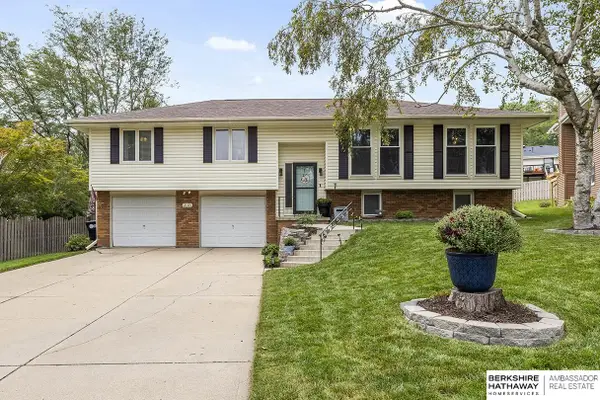 $325,000Active4 beds 3 baths2,025 sq. ft.
$325,000Active4 beds 3 baths2,025 sq. ft.2118 S 162 Circle, Omaha, NE 68130
MLS# 22525293Listed by: BHHS AMBASSADOR REAL ESTATE
