6217 S 107th Street, Omaha, NE 68127
Local realty services provided by:Better Homes and Gardens Real Estate The Good Life Group
6217 S 107th Street,Omaha, NE 68127
$342,500
- 3 Beds
- 4 Baths
- 3,926 sq. ft.
- Single family
- Pending
Listed by:lisa jansen-bartholow
Office:np dodge re sales inc 86dodge
MLS#:22525859
Source:NE_OABR
Price summary
- Price:$342,500
- Price per sq. ft.:$87.24
About this home
Welcome to Applewood Heights—one of the area's most desirable neighborhoods, known for its tree-lined streets and well-kept homes. This solid 3-bed, 4-bath home with a spacious 2nd-floor loft (easily convertible to a 4th bedroom) is full of potential and ready for your personal touch. The lower level offers a large rec room, a flex room with walk-in closet, and plenty of storage. Whether you're a homebuyer ready to customize or a savvy investor seeking your next project, this is a fantastic opportunity. Key updates include a new HVAC system (2022), water heater (2019), and scoped sewer line. The generous layout provides a great canvas to create your dream space. Ideally located near shopping, restaurants, and just a short walk to the neighborhood park. Easy access to I-680 makes commuting a breeze. Don’t miss your chance to own a home with great bones in a prime location!
Contact an agent
Home facts
- Year built:1984
- Listing ID #:22525859
- Added:17 day(s) ago
- Updated:September 29, 2025 at 03:40 PM
Rooms and interior
- Bedrooms:3
- Total bathrooms:4
- Full bathrooms:2
- Half bathrooms:1
- Living area:3,926 sq. ft.
Heating and cooling
- Cooling:Central Air
- Heating:Forced Air
Structure and exterior
- Roof:Composition
- Year built:1984
- Building area:3,926 sq. ft.
- Lot area:0.18 Acres
Schools
- High school:Millard South
- Middle school:Millard Central
- Elementary school:Hitchcock
Utilities
- Water:Public
- Sewer:Public Sewer
Finances and disclosures
- Price:$342,500
- Price per sq. ft.:$87.24
- Tax amount:$5,133 (2024)
New listings near 6217 S 107th Street
- New
 $245,000Active4 beds 3 baths1,960 sq. ft.
$245,000Active4 beds 3 baths1,960 sq. ft.3440 Curtis Avenue, Omaha, NE 68111
MLS# 22527814Listed by: NEBRASKA REALTY - New
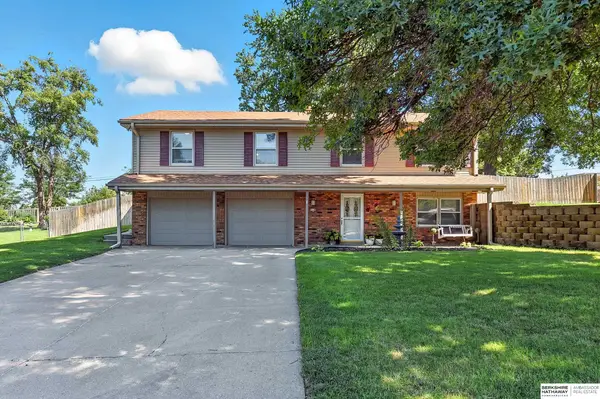 $290,000Active3 beds 3 baths1,580 sq. ft.
$290,000Active3 beds 3 baths1,580 sq. ft.12106 Shirley Street, Omaha, NE 68144
MLS# 22527821Listed by: BHHS AMBASSADOR REAL ESTATE - New
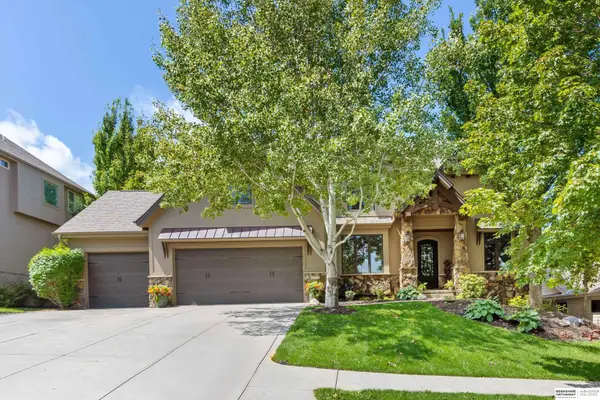 $799,900Active6 beds 5 baths5,108 sq. ft.
$799,900Active6 beds 5 baths5,108 sq. ft.3216 S 185th Street, Omaha, NE 68130
MLS# 22527830Listed by: BHHS AMBASSADOR REAL ESTATE - New
 Listed by BHGRE$265,000Active4 beds 3 baths1,404 sq. ft.
Listed by BHGRE$265,000Active4 beds 3 baths1,404 sq. ft.9612 Maple Street, Omaha, NE 68134
MLS# 22526866Listed by: BETTER HOMES AND GARDENS R.E. - Open Thu, 3:30 to 6pmNew
 Listed by BHGRE$390,000Active3 beds 3 baths2,139 sq. ft.
Listed by BHGRE$390,000Active3 beds 3 baths2,139 sq. ft.912 S 130th Street, Omaha, NE 68154
MLS# 22527807Listed by: BETTER HOMES AND GARDENS R.E. - New
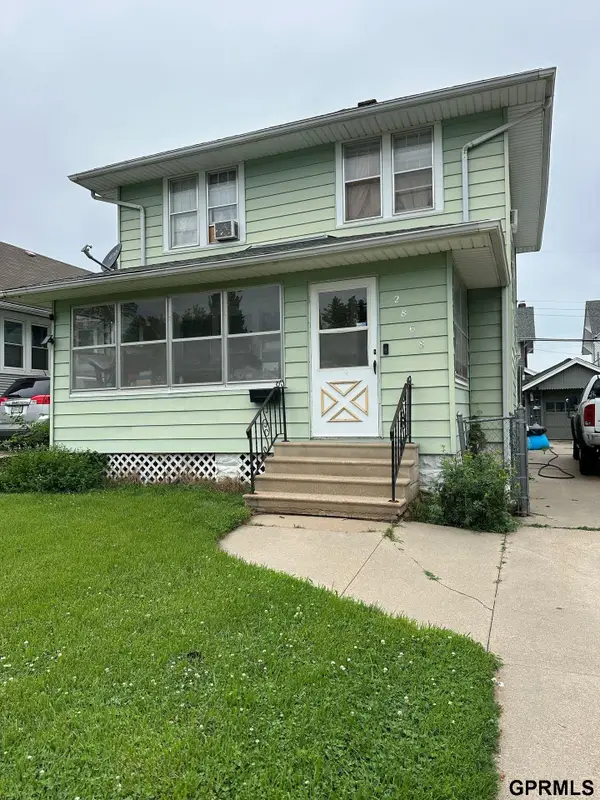 $175,000Active3 beds 2 baths1,468 sq. ft.
$175,000Active3 beds 2 baths1,468 sq. ft.2868 Whitmore Street, Omaha, NE 68112
MLS# 22527808Listed by: MAXIM REALTY GROUP LLC - New
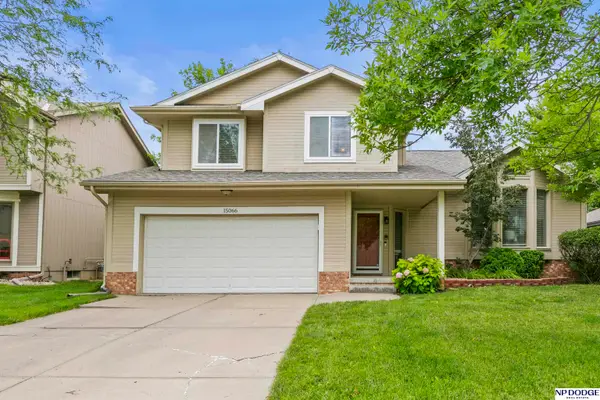 $320,000Active3 beds 3 baths2,253 sq. ft.
$320,000Active3 beds 3 baths2,253 sq. ft.15066 Evans Street, Omaha, NE 68116
MLS# 22527801Listed by: NP DODGE RE SALES INC 148DODGE - New
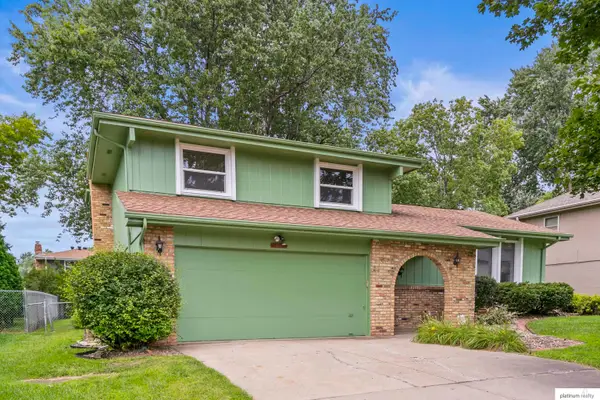 $315,000Active3 beds 4 baths2,112 sq. ft.
$315,000Active3 beds 4 baths2,112 sq. ft.2718 N 125 Avenue, Omaha, NE 68164
MLS# 22527797Listed by: PLATINUM REALTY LLC - New
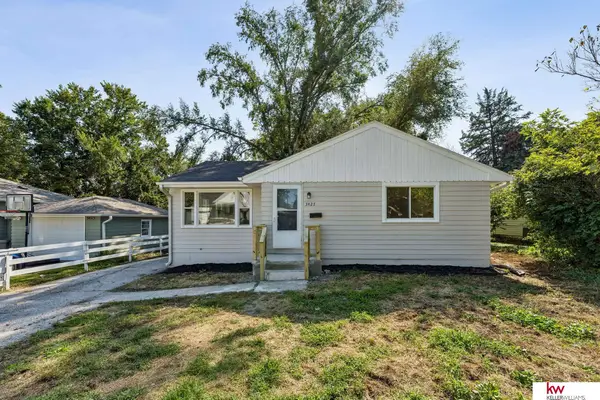 $195,000Active4 beds 2 baths1,982 sq. ft.
$195,000Active4 beds 2 baths1,982 sq. ft.3427 Nebraska Avenue, Omaha, NE 68111
MLS# 22527798Listed by: KELLER WILLIAMS GREATER OMAHA - New
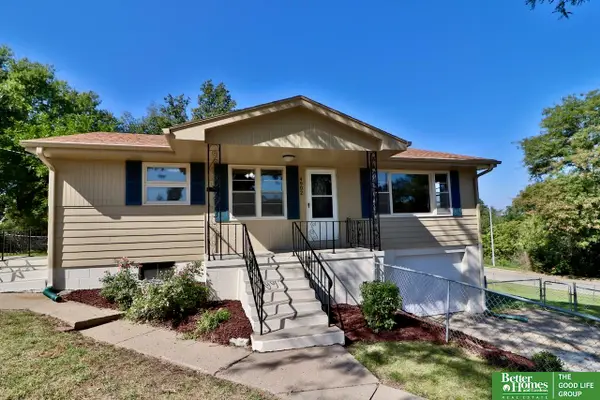 Listed by BHGRE$249,900Active3 beds 2 baths1,690 sq. ft.
Listed by BHGRE$249,900Active3 beds 2 baths1,690 sq. ft.4902 S 56th Street, Omaha, NE 68117
MLS# 22527784Listed by: BETTER HOMES AND GARDENS R.E.
