6402 N 142nd Avenue, Omaha, NE 68164
Local realty services provided by:Better Homes and Gardens Real Estate The Good Life Group
6402 N 142nd Avenue,Omaha, NE 68164
$358,900
- 3 Beds
- 3 Baths
- 2,346 sq. ft.
- Single family
- Active
Upcoming open houses
- Sun, Oct 1902:30 pm - 04:00 pm
Listed by:sandy turner
Office:bhhs ambassador real estate
MLS#:22529639
Source:NE_OABR
Price summary
- Price:$358,900
- Price per sq. ft.:$152.98
- Monthly HOA dues:$135
About this home
Amazing 3BR Walkout Ranch in Standing Bear Village. Pristine setting overlooking a scenic and private treed green space. The kitchen has Corian countertops, tile backsplash, stainless appliances and glass top range/oven. Great for entertaining friends and family. The spacious Primary Suite offers a walk-in closet, whirlpool tub and shower. A convenient paved walkway and stairs lead to the lower level patio. Enjoy the partially covered deck overlooking a serene nature filled setting. The finished lower level has a 2nd fireplace, home sound system and wiring. There are few villa properties that include this extraordinary private treed back yard. This property is perfect for entertaining family and friends. You will fall in love the moment you walk in the front door. This property is a premium location with the private treed setting and Standing Bear lake and walking trails right near the property
Contact an agent
Home facts
- Year built:2007
- Listing ID #:22529639
- Added:1 day(s) ago
- Updated:October 15, 2025 at 06:35 PM
Rooms and interior
- Bedrooms:3
- Total bathrooms:3
- Full bathrooms:2
- Living area:2,346 sq. ft.
Heating and cooling
- Cooling:Central Air
- Heating:Forced Air
Structure and exterior
- Roof:Composition
- Year built:2007
- Building area:2,346 sq. ft.
- Lot area:0.15 Acres
Schools
- High school:Westview
- Middle school:Alfonza W. Davis
- Elementary school:Saddlebrook
Utilities
- Water:Public
- Sewer:Public Sewer
Finances and disclosures
- Price:$358,900
- Price per sq. ft.:$152.98
- Tax amount:$5,926 (2025)
New listings near 6402 N 142nd Avenue
- New
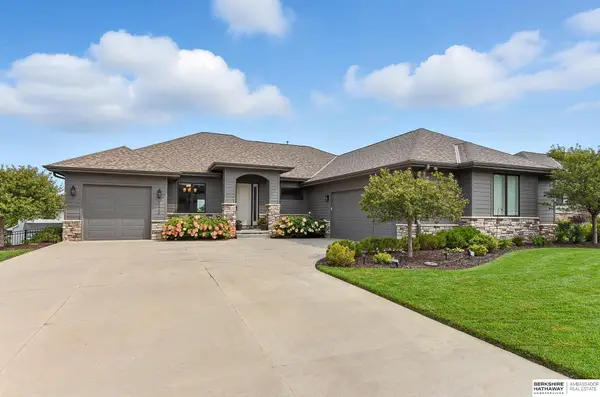 $699,900Active5 beds 3 baths4,054 sq. ft.
$699,900Active5 beds 3 baths4,054 sq. ft.2015 S 210th Street, Elkhorn, NE 68022
MLS# 22529670Listed by: BHHS AMBASSADOR REAL ESTATE - New
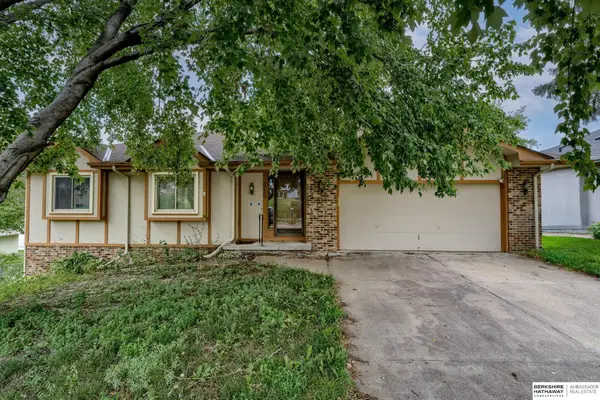 $299,900Active3 beds 3 baths2,161 sq. ft.
$299,900Active3 beds 3 baths2,161 sq. ft.8738 Lafayette Avenue, Omaha, NE 68114
MLS# 22529671Listed by: BHHS AMBASSADOR REAL ESTATE - New
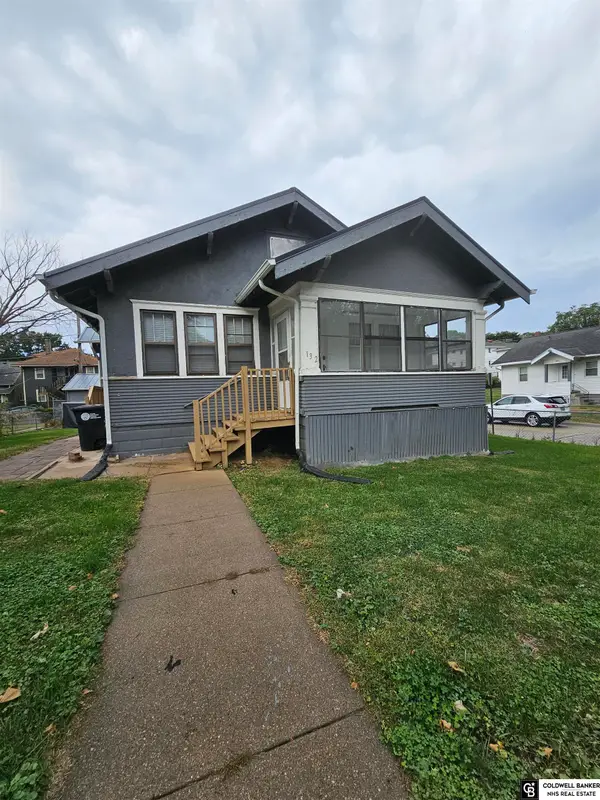 $265,000Active5 beds 2 baths1,868 sq. ft.
$265,000Active5 beds 2 baths1,868 sq. ft.132 N 35th Avenue, Omaha, NE 68131
MLS# 22529678Listed by: COLDWELL BANKER NHS RE - New
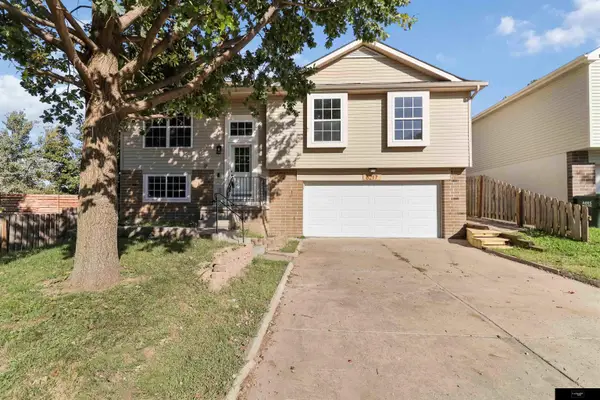 $284,900Active4 beds 3 baths1,738 sq. ft.
$284,900Active4 beds 3 baths1,738 sq. ft.6217 N 131 Avenue, Omaha, NE 68164
MLS# 22529661Listed by: FLATWATER REALTY - New
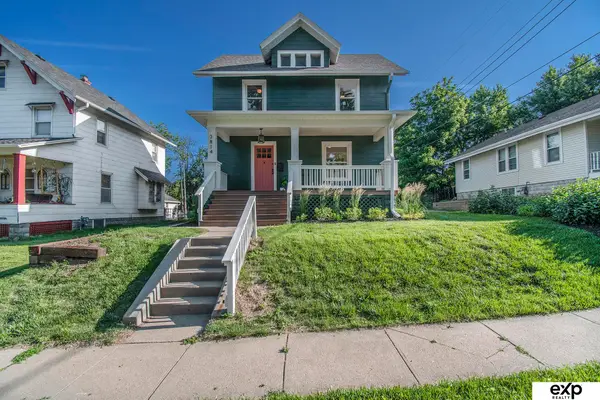 $330,000Active3 beds 2 baths1,824 sq. ft.
$330,000Active3 beds 2 baths1,824 sq. ft.3814 Marcy Street, Omaha, NE 68105-0000
MLS# 22529666Listed by: EXP REALTY LLC - Open Fri, 4 to 5:30pmNew
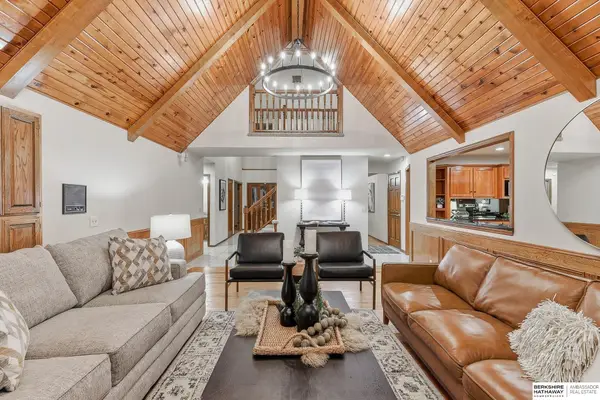 $625,000Active4 beds 4 baths4,431 sq. ft.
$625,000Active4 beds 4 baths4,431 sq. ft.16312 Westfield Circle, Omaha, NE 68130
MLS# 22529640Listed by: BHHS AMBASSADOR REAL ESTATE - New
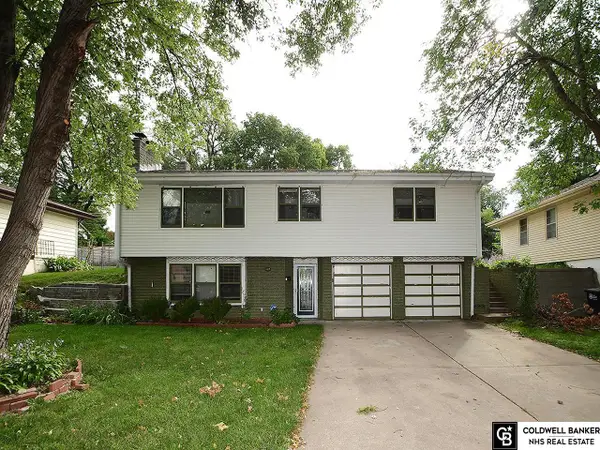 $230,000Active3 beds 2 baths1,736 sq. ft.
$230,000Active3 beds 2 baths1,736 sq. ft.1817 N 78th Street, Omaha, NE 68114
MLS# 22529643Listed by: COLDWELL BANKER NHS RE - New
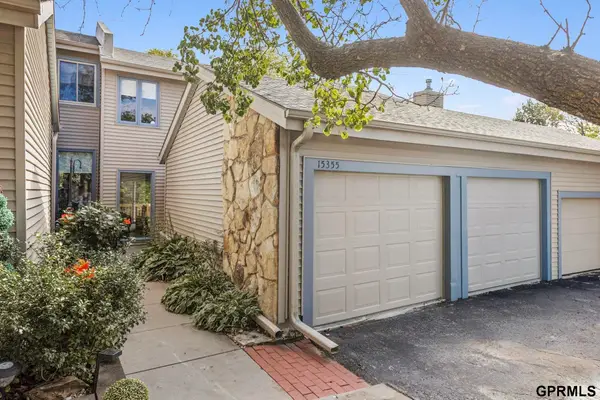 $295,000Active3 beds 4 baths1,932 sq. ft.
$295,000Active3 beds 4 baths1,932 sq. ft.15355 Mason Plaza, Omaha, NE 68154
MLS# 22529629Listed by: NEXTHOME SIGNATURE REAL ESTATE - Open Sun, 11am to 12:30pmNew
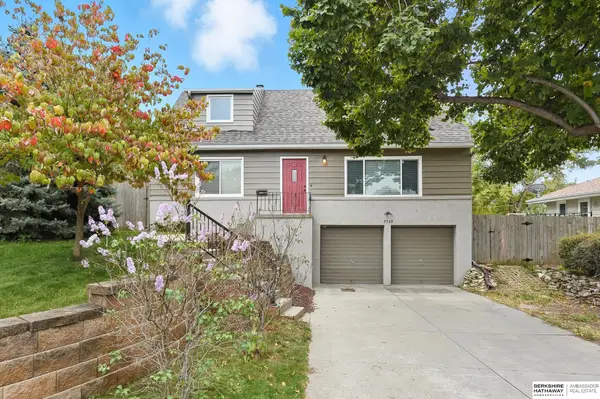 $300,000Active4 beds 2 baths1,725 sq. ft.
$300,000Active4 beds 2 baths1,725 sq. ft.7529 Grover Street, Omaha, NE 68124
MLS# 22529631Listed by: BHHS AMBASSADOR REAL ESTATE
