718 S 196 Avenue, Omaha, NE 68022
Local realty services provided by:Better Homes and Gardens Real Estate The Good Life Group
718 S 196 Avenue,Omaha, NE 68022
$525,000
- 3 Beds
- 3 Baths
- 3,600 sq. ft.
- Single family
- Active
Listed by:chris benson
Office:keller williams greater omaha
MLS#:22531298
Source:NE_OABR
Price summary
- Price:$525,000
- Price per sq. ft.:$145.83
- Monthly HOA dues:$93
About this home
Welcome to this beautiful ranch home in the highly desirable Fire Ridge Estates community. Enjoy access to the clubhouse, pool, and tennis courts, all included in the HOA. The open main floor features cathedral ceilings, a cozy fireplace, and a spacious layout perfect for everyday living and entertaining. The kitchen and dining areas flow naturally to a large deck overlooking the fenced backyard. The main floor also includes an office and a convenient laundry room connected to the primary suite. The walkout lower level offers another fireplace, a wet bar, and generous space for gatherings or hobbies, including a dedicated craft room. With three bedrooms, three bathrooms, and over 3,600 finished square feet, this home provides comfort, function, and flexibility. Located near top-rated Elkhorn schools, this home combines community amenities with a private, welcoming feel.
Contact an agent
Home facts
- Year built:2005
- Listing ID #:22531298
- Added:1 day(s) ago
- Updated:October 31, 2025 at 04:39 PM
Rooms and interior
- Bedrooms:3
- Total bathrooms:3
- Full bathrooms:1
- Living area:3,600 sq. ft.
Heating and cooling
- Cooling:Central Air
- Heating:Forced Air
Structure and exterior
- Roof:Composition
- Year built:2005
- Building area:3,600 sq. ft.
- Lot area:0.21 Acres
Schools
- High school:Elkhorn South
- Middle school:Elkhorn Valley View
- Elementary school:Fire Ridge
Utilities
- Water:Public
- Sewer:Public Sewer
Finances and disclosures
- Price:$525,000
- Price per sq. ft.:$145.83
- Tax amount:$6,664 (2024)
New listings near 718 S 196 Avenue
- New
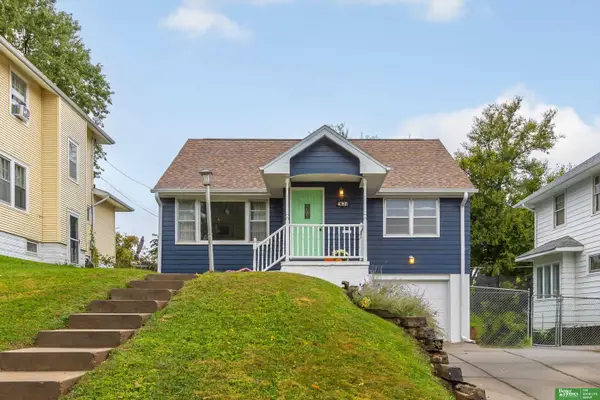 Listed by BHGRE$259,000Active3 beds 1 baths1,184 sq. ft.
Listed by BHGRE$259,000Active3 beds 1 baths1,184 sq. ft.968 S 45 Street, Omaha, NE 68106
MLS# 22531299Listed by: BETTER HOMES AND GARDENS R.E. - New
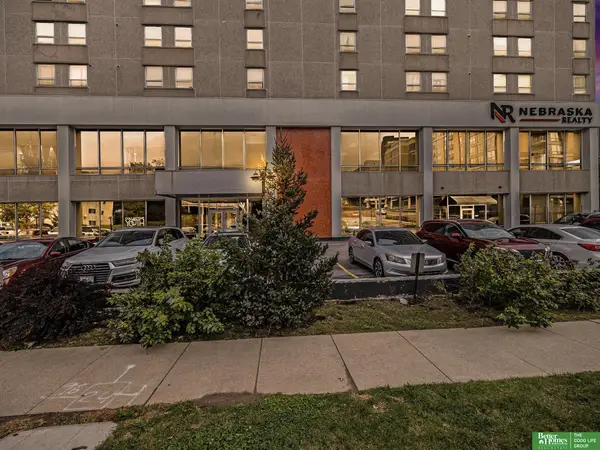 Listed by BHGRE$165,000Active2 beds 1 baths840 sq. ft.
Listed by BHGRE$165,000Active2 beds 1 baths840 sq. ft.105 N 31 Avenue #702, Omaha, NE 68131
MLS# 22531304Listed by: BETTER HOMES AND GARDENS R.E. - New
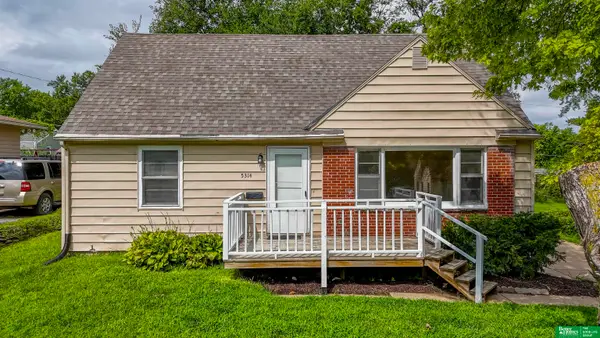 Listed by BHGRE$215,000Active4 beds 3 baths2,120 sq. ft.
Listed by BHGRE$215,000Active4 beds 3 baths2,120 sq. ft.5314 N 48th Street, Omaha, NE 68104
MLS# 22531307Listed by: BETTER HOMES AND GARDENS R.E. - New
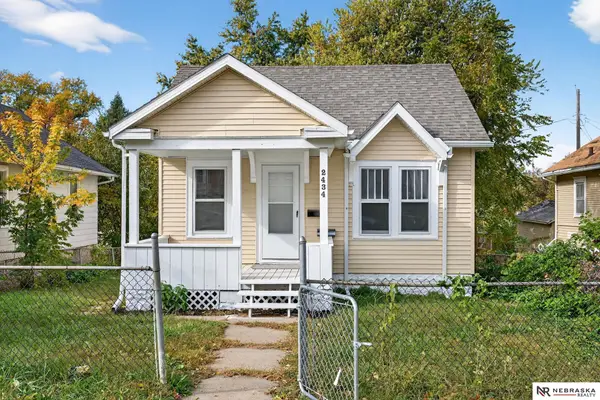 $135,000Active2 beds 1 baths848 sq. ft.
$135,000Active2 beds 1 baths848 sq. ft.2434 N 33rd Avenue, Omaha, NE 68111
MLS# 22531308Listed by: NEBRASKA REALTY - New
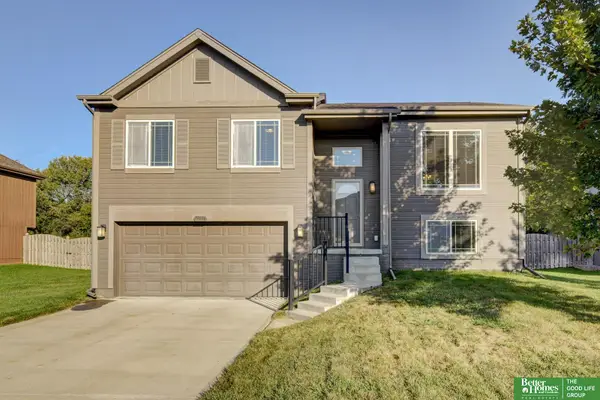 Listed by BHGRE$289,500Active3 beds 2 baths1,453 sq. ft.
Listed by BHGRE$289,500Active3 beds 2 baths1,453 sq. ft.19606 R Street, Omaha, NE 68135
MLS# 22531291Listed by: BETTER HOMES AND GARDENS R.E. - New
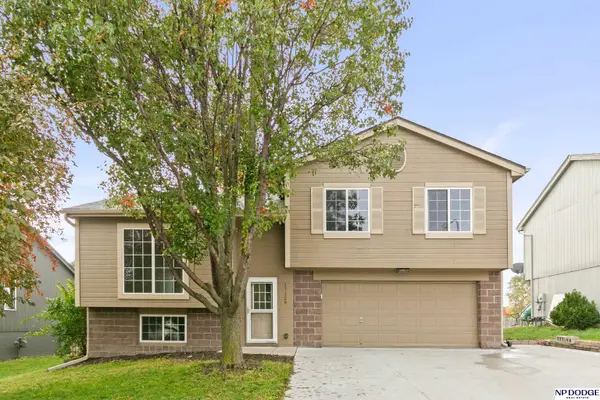 $310,000Active3 beds 2 baths1,412 sq. ft.
$310,000Active3 beds 2 baths1,412 sq. ft.17129 Taylor Street, Omaha, NE 68116
MLS# 22531296Listed by: NP DODGE RE SALES INC 148DODGE - Open Sun, 11:30am to 1:30pmNew
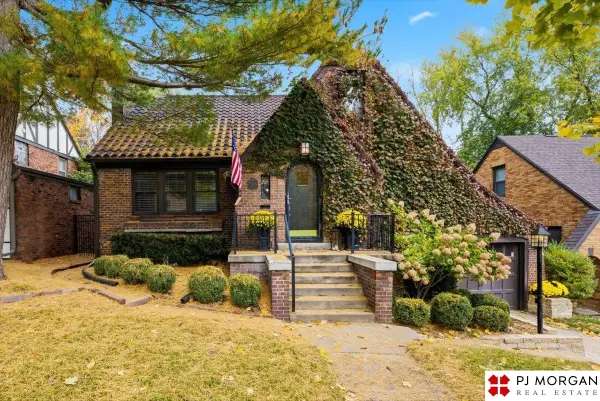 $435,000Active3 beds 3 baths2,462 sq. ft.
$435,000Active3 beds 3 baths2,462 sq. ft.5116 Parker Street, Omaha, NE 68104
MLS# 22531285Listed by: PJ MORGAN REAL ESTATE - New
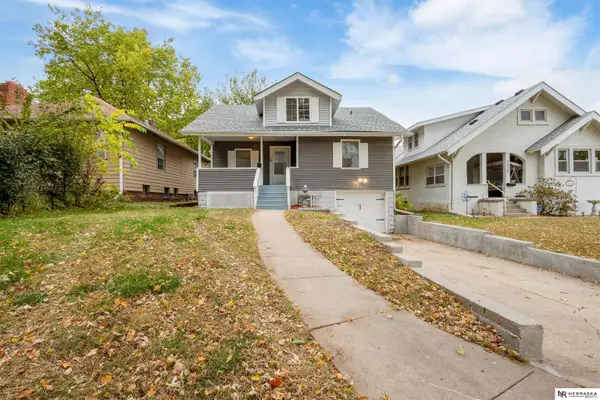 $245,000Active4 beds 2 baths2,098 sq. ft.
$245,000Active4 beds 2 baths2,098 sq. ft.2932 Fontenelle Boulevard, Omaha, NE 68104
MLS# 22531281Listed by: NEBRASKA REALTY - New
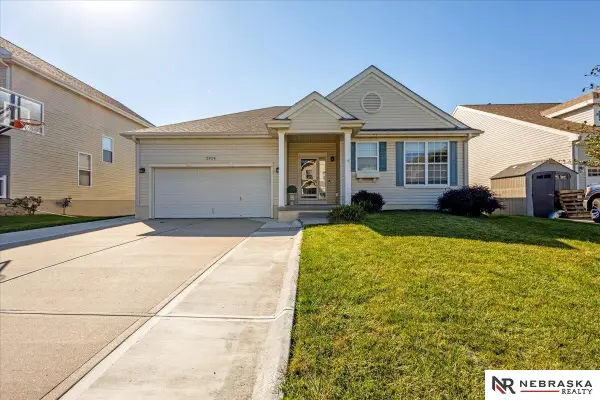 $342,000Active3 beds 3 baths2,852 sq. ft.
$342,000Active3 beds 3 baths2,852 sq. ft.3934 S 191st Avenue, Omaha, NE 68130
MLS# 22531283Listed by: NEBRASKA REALTY
