723 S 195th Street, Omaha, NE 68022
Local realty services provided by:Better Homes and Gardens Real Estate The Good Life Group
723 S 195th Street,Omaha, NE 68022
$589,000
- 5 Beds
- 4 Baths
- 3,652 sq. ft.
- Single family
- Active
Listed by: patricia scarlett
Office: bhhs ambassador real estate
MLS#:22533119
Source:NE_OABR
Price summary
- Price:$589,000
- Price per sq. ft.:$161.28
- Monthly HOA dues:$75
About this home
Welcome to this stunning 5-BED custom 2-story in highly desirable Fire Ridge Estate. Awesome neighborhood SCHOOL! Quality craftsmanship & access to top-notch amenities including Clubhouse, Pool, Gym, Basketball courts, Tennis & Pickleball. Like vacation every day! Step inside to an open floor plan, spacious family RM W/ Cozy fireplace, formal dining room, dedicated office, & convenient drop-zone bench area. Gourmet eat-in kitchen is a showstopper, custom cabinetry, stylish coffee bar, walk-in pantry, center island, plenty of room for entertaining! Patio doors lead to a level private backyard PATIO W/mature trees. No rear neighbors, perfect outdoor retreat. Venture Upstairs to a generous primary STE. 2 walk-in closets, luxurious en-suite bath.+4 additional beds, space & flexibility for guests. Finished lower level is built for entertaining. COOL WET BAR & Theatre room.+ 3/4 BATH. Car enthusiasts will love the 4 car garage, pristine epoxy flooring/work shop/storage. Exceptional package!
Contact an agent
Home facts
- Year built:2004
- Listing ID #:22533119
- Added:4 day(s) ago
- Updated:November 23, 2025 at 11:12 AM
Rooms and interior
- Bedrooms:5
- Total bathrooms:4
- Full bathrooms:2
- Half bathrooms:1
- Living area:3,652 sq. ft.
Heating and cooling
- Cooling:Central Air
- Heating:Forced Air
Structure and exterior
- Roof:Composition
- Year built:2004
- Building area:3,652 sq. ft.
- Lot area:0.25 Acres
Schools
- High school:Elkhorn South
- Middle school:Elkhorn Valley View
- Elementary school:Fire Ridge
Utilities
- Water:Public
- Sewer:Public Sewer
Finances and disclosures
- Price:$589,000
- Price per sq. ft.:$161.28
- Tax amount:$6,435 (2025)
New listings near 723 S 195th Street
- New
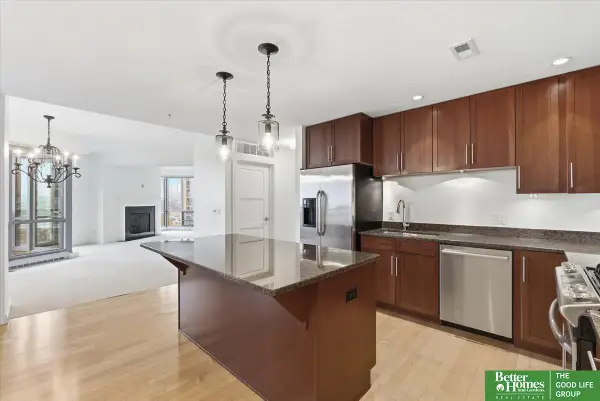 Listed by BHGRE$520,000Active2 beds 3 baths1,609 sq. ft.
Listed by BHGRE$520,000Active2 beds 3 baths1,609 sq. ft.200 S 31st Avenue #4401, Omaha, NE 68131
MLS# 22533562Listed by: BETTER HOMES AND GARDENS R.E. - New
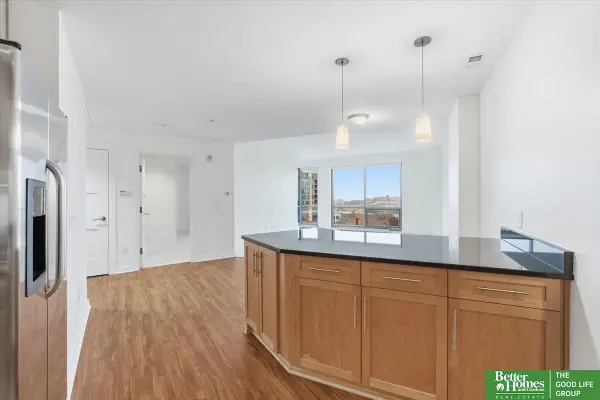 Listed by BHGRE$300,000Active1 beds 1 baths1,000 sq. ft.
Listed by BHGRE$300,000Active1 beds 1 baths1,000 sq. ft.200 S 31 Avenue #4402, Omaha, NE 68131
MLS# 22533563Listed by: BETTER HOMES AND GARDENS R.E. - New
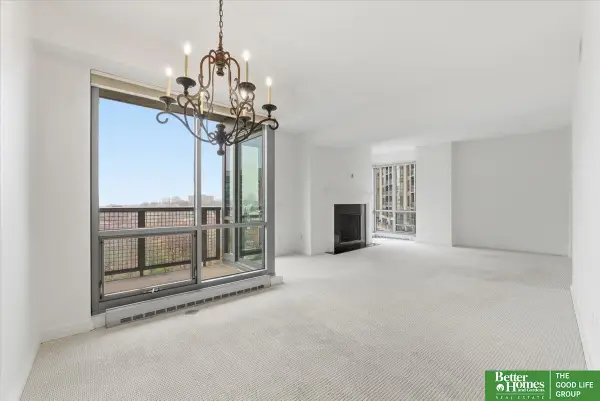 Listed by BHGRE$820,000Active3 beds 4 baths2,609 sq. ft.
Listed by BHGRE$820,000Active3 beds 4 baths2,609 sq. ft.200 S 31st Avenue #4401-4402, Omaha, NE 68131-0000
MLS# 22533564Listed by: BETTER HOMES AND GARDENS R.E. - New
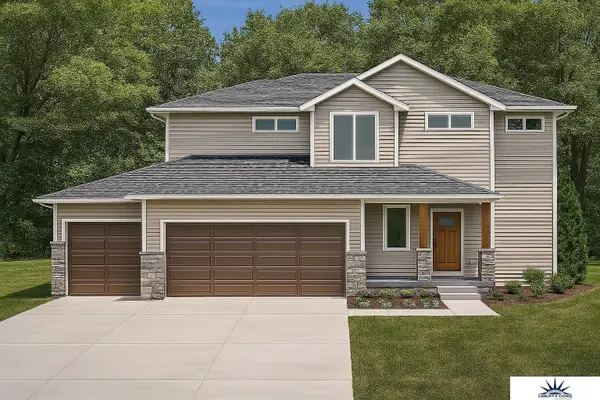 $418,400Active4 beds 3 baths1,904 sq. ft.
$418,400Active4 beds 3 baths1,904 sq. ft.19951 P Street, Omaha, NE 68135
MLS# 22533561Listed by: LIBERTY CORE REAL ESTATE - New
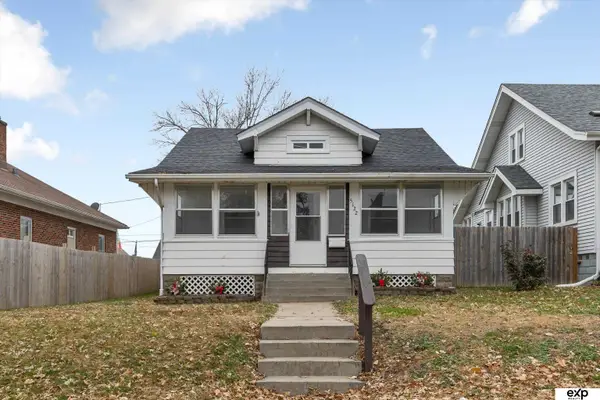 $250,000Active3 beds 2 baths1,486 sq. ft.
$250,000Active3 beds 2 baths1,486 sq. ft.5122 S 37th Street, Omaha, NE 68107
MLS# 22533557Listed by: EXP REALTY LLC - New
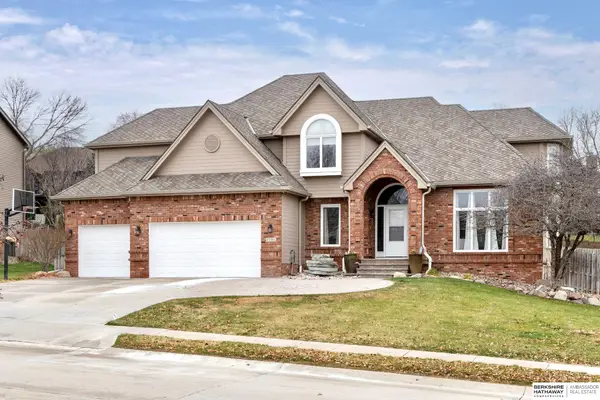 $649,500Active5 beds 5 baths4,333 sq. ft.
$649,500Active5 beds 5 baths4,333 sq. ft.2701 N 159th Street, Omaha, NE 68116
MLS# 22532783Listed by: BHHS AMBASSADOR REAL ESTATE - New
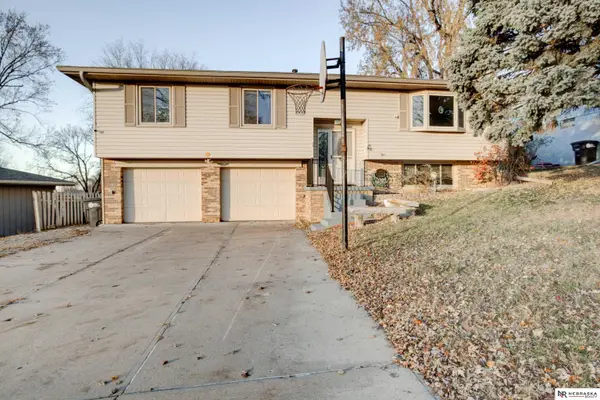 $285,000Active3 beds 3 baths1,754 sq. ft.
$285,000Active3 beds 3 baths1,754 sq. ft.11430 Sunburst Street, Omaha, NE 68164
MLS# 22533551Listed by: NEBRASKA REALTY - Open Sat, 2 to 3:30pmNew
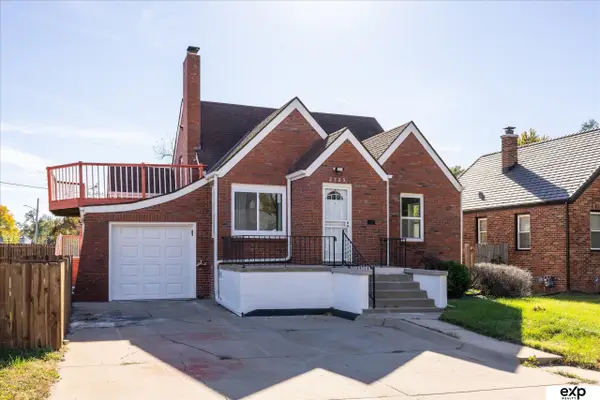 $229,999Active4 beds 3 baths1,860 sq. ft.
$229,999Active4 beds 3 baths1,860 sq. ft.2703 Crown Point Avenue, Omaha, NE 68111
MLS# 22533552Listed by: EXP REALTY LLC - New
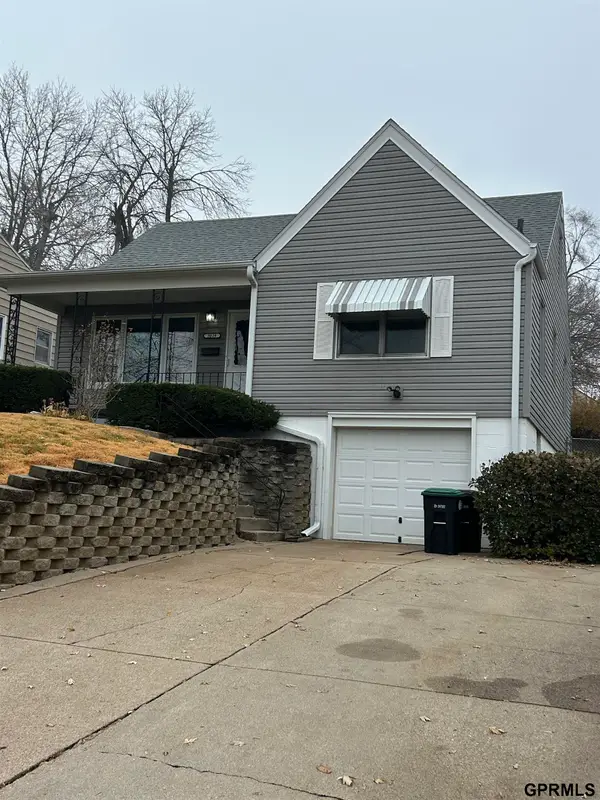 $210,000Active3 beds 2 baths1,620 sq. ft.
$210,000Active3 beds 2 baths1,620 sq. ft.3829 N 65th Avenue, Omaha, NE 68104
MLS# 22533553Listed by: THE HAMMON COMPANY INC - New
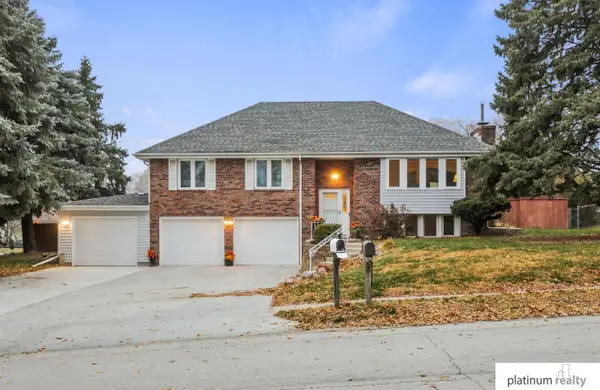 $367,000Active3 beds 3 baths1,892 sq. ft.
$367,000Active3 beds 3 baths1,892 sq. ft.1028 S 217th Avenue, Omaha, NE 68022
MLS# 22532997Listed by: PLATINUM REALTY LLC
