7412 S 185th Street, Omaha, NE 68136
Local realty services provided by:Better Homes and Gardens Real Estate The Good Life Group
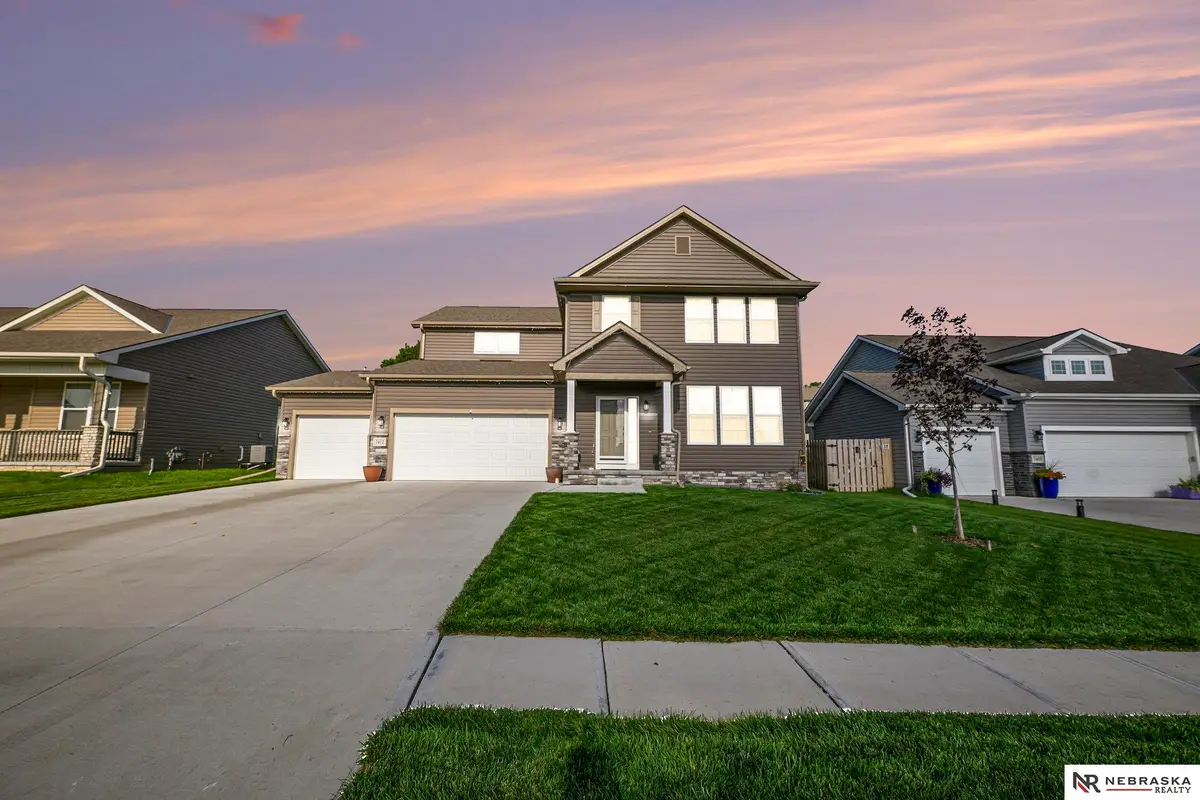
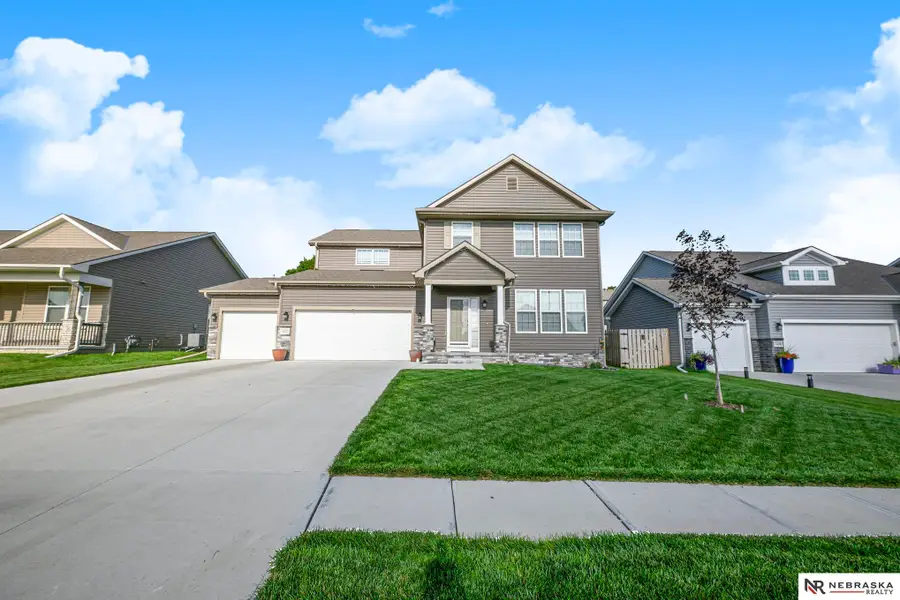
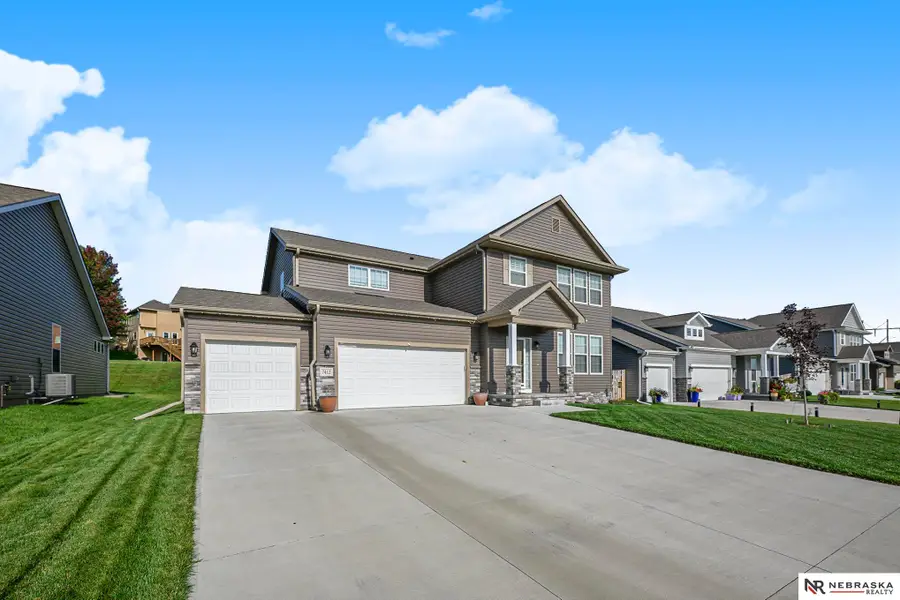
7412 S 185th Street,Omaha, NE 68136
$475,000
- 4 Beds
- 3 Baths
- 2,560 sq. ft.
- Single family
- Active
Upcoming open houses
- Sun, Aug 1711:00 am - 02:00 pm
Listed by:steve moore
Office:nebraska realty
MLS#:22521347
Source:NE_OABR
Price summary
- Price:$475,000
- Price per sq. ft.:$185.55
- Monthly HOA dues:$10.42
About this home
Seller is offering a 2-1 Rate Buy-Down through Rate Mortgage or $10,000 back in seller's concessions. Located in the desirable Millard West attendance area, this stunning 4-bedroom, 3-bathroom home offers over 4,000 sq. ft. of total space, including an unfinished basement ready for your personal touch. Open-concept layout with LVP throughout and high-end finishes. In the expansive kitchen, a large island sits perfect for storage, food prep, and casual dining. The 3-car garage has direct access to the walk-in pantry, making unloading groceries a breeze. The incredibly spacious primary suite is a true retreat, boasting a large walk-in closet and a spa-like bathroom with an oversized walk-in shower. What was once a sloped hill has been transformed into a beautifully tiered outdoor living space with two retaining walls, an enlarged paver patio, and a custom brick fire pit. Seller is also willing to install a new 6-foot privacy fence.
Contact an agent
Home facts
- Year built:2022
- Listing Id #:22521347
- Added:1 day(s) ago
- Updated:August 13, 2025 at 09:04 PM
Rooms and interior
- Bedrooms:4
- Total bathrooms:3
- Full bathrooms:1
- Half bathrooms:1
- Living area:2,560 sq. ft.
Heating and cooling
- Cooling:Central Air
- Heating:Forced Air
Structure and exterior
- Roof:Composition
- Year built:2022
- Building area:2,560 sq. ft.
- Lot area:0.21 Acres
Schools
- High school:Millard West
- Middle school:Beadle
- Elementary school:Wheeler
Utilities
- Water:Public
- Sewer:Public Sewer
Finances and disclosures
- Price:$475,000
- Price per sq. ft.:$185.55
- Tax amount:$8,383 (2024)
New listings near 7412 S 185th Street
 $343,900Pending3 beds 3 baths1,640 sq. ft.
$343,900Pending3 beds 3 baths1,640 sq. ft.21079 Jefferson Street, Elkhorn, NE 68022
MLS# 22523028Listed by: CELEBRITY HOMES INC- New
 $324,900Active3 beds 3 baths1,640 sq. ft.
$324,900Active3 beds 3 baths1,640 sq. ft.11130 Craig Street, Omaha, NE 68142
MLS# 22523023Listed by: CELEBRITY HOMES INC - New
 $285,000Active3 beds 2 baths1,867 sq. ft.
$285,000Active3 beds 2 baths1,867 sq. ft.6530 Seward Street, Omaha, NE 68104
MLS# 22523024Listed by: BETTER HOMES AND GARDENS R.E. - New
 $325,400Active3 beds 3 baths1,640 sq. ft.
$325,400Active3 beds 3 baths1,640 sq. ft.11145 Craig Street, Omaha, NE 68142
MLS# 22523026Listed by: CELEBRITY HOMES INC - New
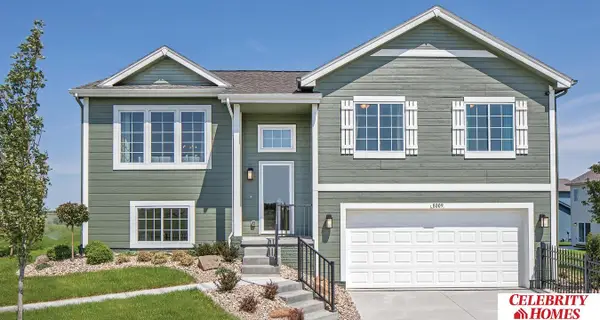 $342,400Active3 beds 3 baths1,640 sq. ft.
$342,400Active3 beds 3 baths1,640 sq. ft.21055 Jefferson Street, Elkhorn, NE 68022
MLS# 22523030Listed by: CELEBRITY HOMES INC - Open Sun, 12:30 to 2pmNew
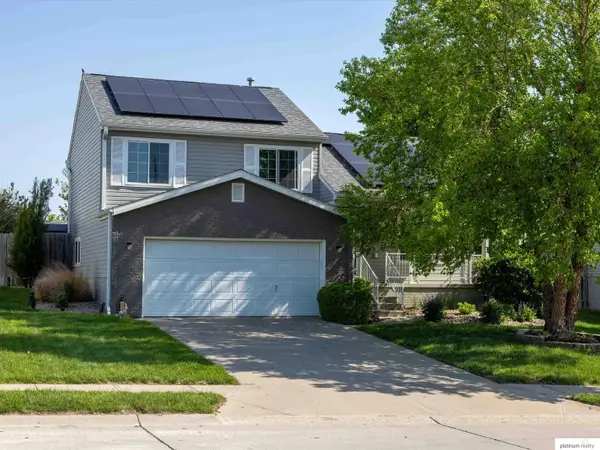 $310,000Active3 beds 2 baths1,323 sq. ft.
$310,000Active3 beds 2 baths1,323 sq. ft.16122 Birch Avenue, Omaha, NE 68136-0000
MLS# 22523031Listed by: PLATINUM REALTY LLC - New
 $367,900Active3 beds 3 baths1,873 sq. ft.
$367,900Active3 beds 3 baths1,873 sq. ft.8624 S 177 Avenue, Omaha, NE 68136
MLS# 22523033Listed by: CELEBRITY HOMES INC - New
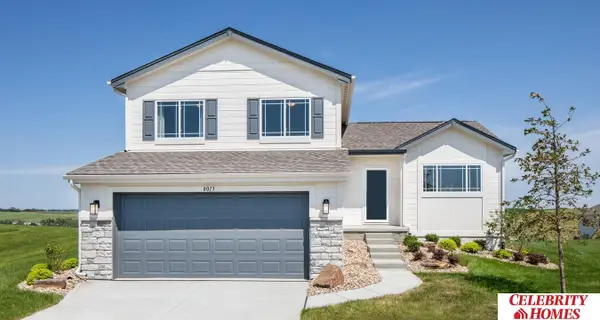 $354,900Active3 beds 3 baths1,873 sq. ft.
$354,900Active3 beds 3 baths1,873 sq. ft.21075 Jefferson Street, Elkhorn, NE 68022
MLS# 22523035Listed by: CELEBRITY HOMES INC - New
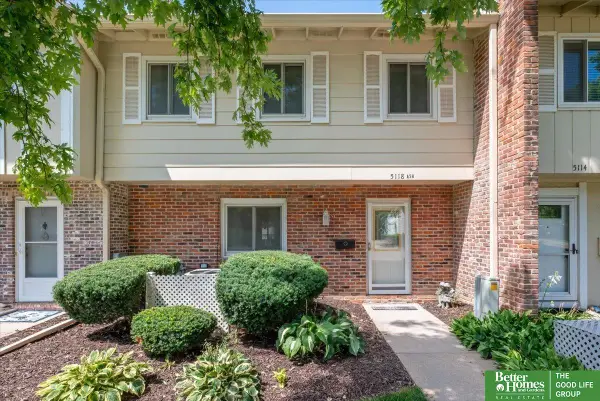 $218,500Active3 beds 3 baths1,680 sq. ft.
$218,500Active3 beds 3 baths1,680 sq. ft.5118 Ash Street, Omaha, NE 68137
MLS# 22523037Listed by: BETTER HOMES AND GARDENS R.E. - New
 $132,500Active2 beds 2 baths857 sq. ft.
$132,500Active2 beds 2 baths857 sq. ft.4619 Grand Avenue, Omaha, NE 68104
MLS# 22523038Listed by: NP DODGE RE SALES INC SARPY
