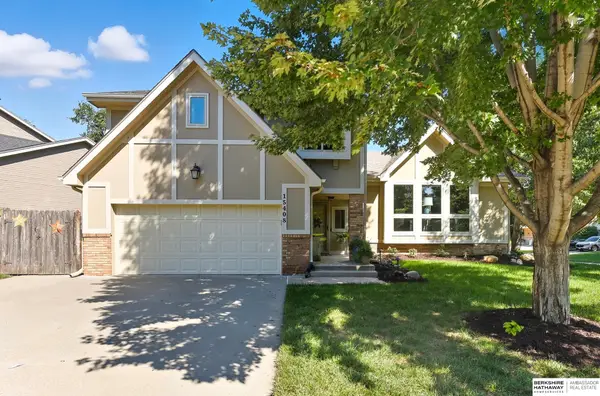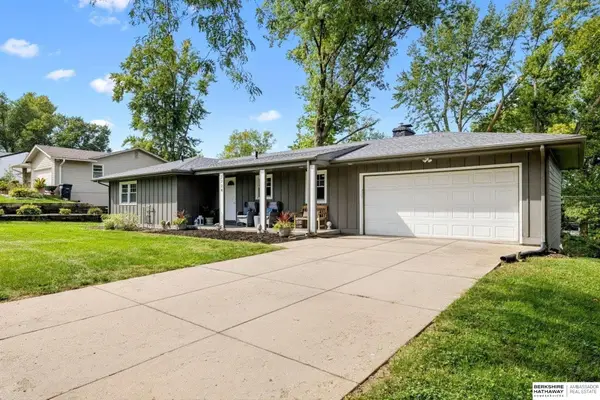7420 Hanover Street, Omaha, NE 68122
Local realty services provided by:Better Homes and Gardens Real Estate The Good Life Group
7420 Hanover Street,Omaha, NE 68122
$285,000
- 3 Beds
- 2 Baths
- 1,567 sq. ft.
- Single family
- Active
Listed by:jonathon nguyen
Office:nebraska realty
MLS#:22523303
Source:NE_OABR
Price summary
- Price:$285,000
- Price per sq. ft.:$181.88
About this home
Immaculately maintained & truly move-in ready, this beautiful home sits on a spacious, south-facing lot w/ a full privacy fence. The open flr plan boasts cathedral ceilings, updated light fixtures, and fresh designer paint throughout. The kitchen is a chef's delight, featuring stainless steel appliances, a center island, abundant counter space, and rich cherry-finish cabinets. Washer and new dryer are included for your convenience. The generous primary suite offers a walk-in closet, ¾ bath with tall vanity, and double sinks. Enjoy an oversized 2-car garage w/extra depth for storage or projects. Outdoor amenities include a freshly repainted deck, a new screen sliding door, and a sprinkler system. Recent updates provide peace of mind: new roof (Nov 2024), water heater (May 2025), microwave and refrigerator (2020), garbage disposal (2022), and more. Deck has been repaired and refreshed, making it perfect for entertaining. Don't miss the opportunity to call this well-cared-for home yours!
Contact an agent
Home facts
- Year built:2010
- Listing ID #:22523303
- Added:45 day(s) ago
- Updated:October 01, 2025 at 10:12 AM
Rooms and interior
- Bedrooms:3
- Total bathrooms:2
- Full bathrooms:1
- Living area:1,567 sq. ft.
Heating and cooling
- Cooling:Central Air
- Heating:Forced Air
Structure and exterior
- Roof:Composition
- Year built:2010
- Building area:1,567 sq. ft.
- Lot area:0.16 Acres
Schools
- High school:Northwest
- Middle school:Hale
- Elementary school:Springville
Utilities
- Water:Public
- Sewer:Public Sewer
Finances and disclosures
- Price:$285,000
- Price per sq. ft.:$181.88
- Tax amount:$4,434 (2024)
New listings near 7420 Hanover Street
- New
 $390,000Active4 beds 4 baths2,943 sq. ft.
$390,000Active4 beds 4 baths2,943 sq. ft.5018 S 169th Circle, Omaha, NE 68135
MLS# 22525362Listed by: BHHS AMBASSADOR REAL ESTATE - New
 $375,000Active4 beds 3 baths2,329 sq. ft.
$375,000Active4 beds 3 baths2,329 sq. ft.15408 Hamilton Street, Omaha, NE 68154
MLS# 22527576Listed by: BHHS AMBASSADOR REAL ESTATE - New
 $249,900Active2 beds 2 baths1,150 sq. ft.
$249,900Active2 beds 2 baths1,150 sq. ft.5933 North 158th Court #308, Omaha, NE 68116
MLS# 22527719Listed by: NEBRASKA REALTY - New
 $439,900Active4 beds 3 baths2,434 sq. ft.
$439,900Active4 beds 3 baths2,434 sq. ft.2724 S 105th Avenue, Omaha, NE 68124
MLS# 22527838Listed by: BHHS AMBASSADOR REAL ESTATE - New
 $315,000Active3 beds 3 baths1,944 sq. ft.
$315,000Active3 beds 3 baths1,944 sq. ft.8505 Pratt Street, Omaha, NE 68134
MLS# 22528047Listed by: NEBRASKA REALTY - New
 Listed by BHGRE$475,000Active4 beds 3 baths2,723 sq. ft.
Listed by BHGRE$475,000Active4 beds 3 baths2,723 sq. ft.5811 N 159th Street, Omaha, NE 68116
MLS# 22528032Listed by: BETTER HOMES AND GARDENS R.E. - New
 $345,000Active4 beds 4 baths1,951 sq. ft.
$345,000Active4 beds 4 baths1,951 sq. ft.2513 N 71st Street, Omaha, NE 68104
MLS# 22528033Listed by: LIBERTY CORE REAL ESTATE - New
 $220,000Active3 beds 2 baths1,792 sq. ft.
$220,000Active3 beds 2 baths1,792 sq. ft.2406 S 46th Street, Omaha, NE 68106
MLS# 22528025Listed by: NEBRASKA REALTY - New
 Listed by BHGRE$140,000Active2 beds 1 baths736 sq. ft.
Listed by BHGRE$140,000Active2 beds 1 baths736 sq. ft.3826 Grover Street, Omaha, NE 68105
MLS# 22528011Listed by: BETTER HOMES AND GARDENS R.E. - New
 $249,900Active3 beds 2 baths1,511 sq. ft.
$249,900Active3 beds 2 baths1,511 sq. ft.3854 Parkview Drive, Omaha, NE 68134
MLS# 22528012Listed by: FLATWATER REALTY
