760 Leawood Drive, Omaha, NE 68154
Local realty services provided by:Better Homes and Gardens Real Estate The Good Life Group

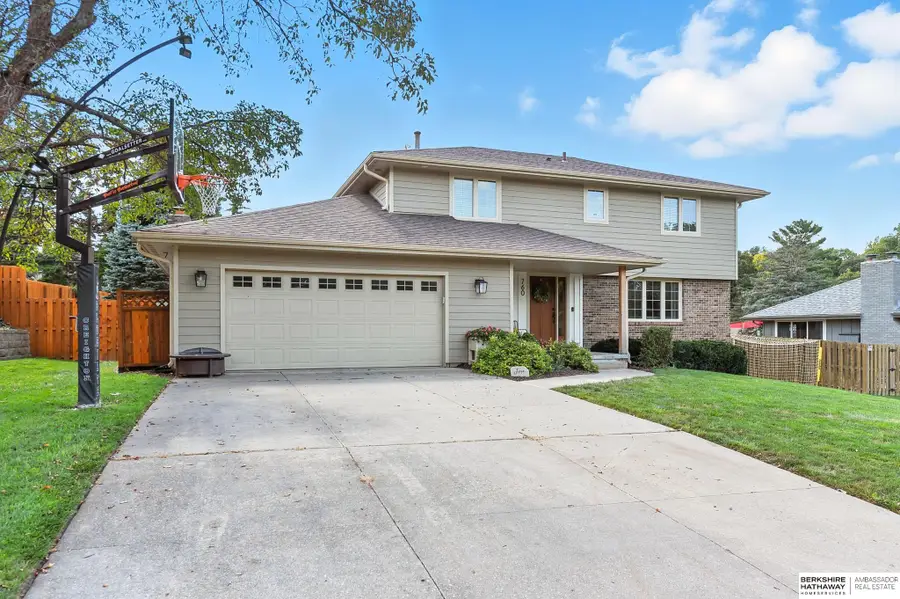
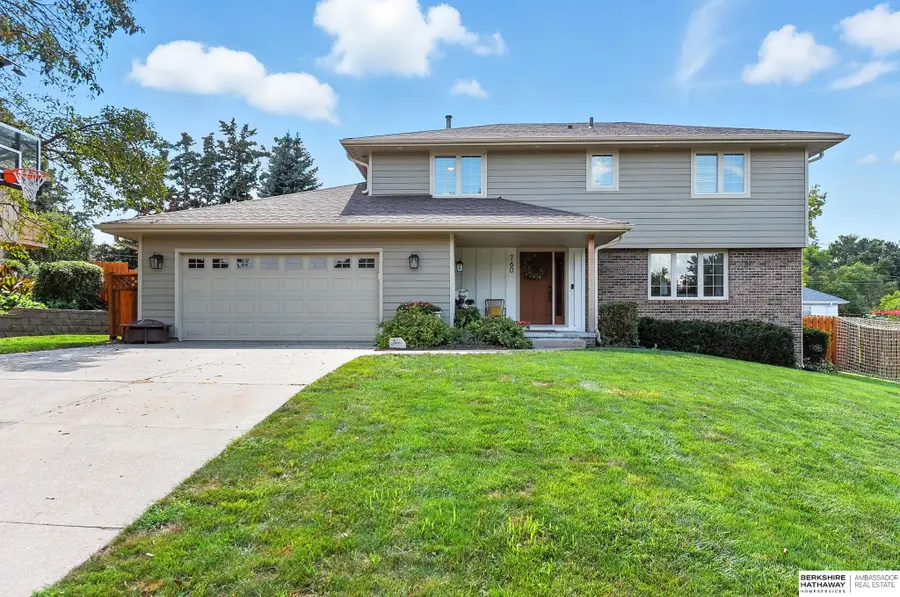
760 Leawood Drive,Omaha, NE 68154
$495,000
- 4 Beds
- 4 Baths
- 2,888 sq. ft.
- Single family
- Active
Listed by:lori paul
Office:bhhs ambassador real estate
MLS#:22523747
Source:NE_OABR
Price summary
- Price:$495,000
- Price per sq. ft.:$171.4
About this home
Step into this completely updated home where every detail has been professionally designed & finished for modern living. From the moment you arrive, you'll notice the newer windows & exterior siding that give the home a fresh timeless look. Inside, the floor plan has been thoughtfully reimagined to create a seamless flow between the kitchen & family room, forming one expansive living space ideal for daily life & entertaining. The main floor features rich wood floors throughout, a formal dining room, & welcoming living room. The stunning kitchen showcases an oversized island w/ seating & storage, sleek quartz countertops & newer soft close cabinets & drawers, blending function & style. Upstairs you'll find four spacious bedrooms all w/ bathrooms. Primary w/ walk in closet & updated bath. The newer finished LL offers more space to enjoy w/ a large rec room, bar, 3/4 bath & a workshop located under the garage. Every inch of this home has been thoughtfully updated, making it move in ready.
Contact an agent
Home facts
- Year built:1976
- Listing Id #:22523747
- Added:1 day(s) ago
- Updated:August 21, 2025 at 04:39 PM
Rooms and interior
- Bedrooms:4
- Total bathrooms:4
- Full bathrooms:1
- Half bathrooms:1
- Living area:2,888 sq. ft.
Heating and cooling
- Cooling:Central Air
- Heating:Forced Air
Structure and exterior
- Roof:Composition
- Year built:1976
- Building area:2,888 sq. ft.
- Lot area:0.23 Acres
Schools
- High school:Burke
- Middle school:Beveridge
- Elementary school:Columbian
Utilities
- Water:Public
- Sewer:Public Sewer
Finances and disclosures
- Price:$495,000
- Price per sq. ft.:$171.4
- Tax amount:$6,157 (2024)
New listings near 760 Leawood Drive
- New
 $295,000Active3 beds 2 baths1,527 sq. ft.
$295,000Active3 beds 2 baths1,527 sq. ft.5510 Franklin Street, Omaha, NE 68104
MLS# 22523749Listed by: NP DODGE RE SALES INC 86DODGE - New
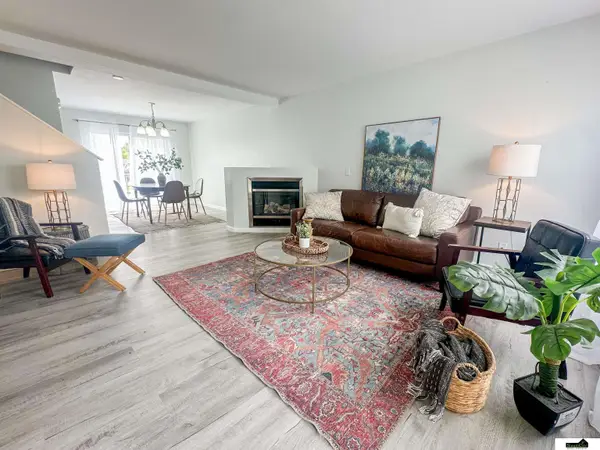 $300,000Active4 beds 3 baths2,125 sq. ft.
$300,000Active4 beds 3 baths2,125 sq. ft.7451 N 111th Street, Omaha, NE 68142
MLS# 22523750Listed by: SIMPLICITY REAL ESTATE - New
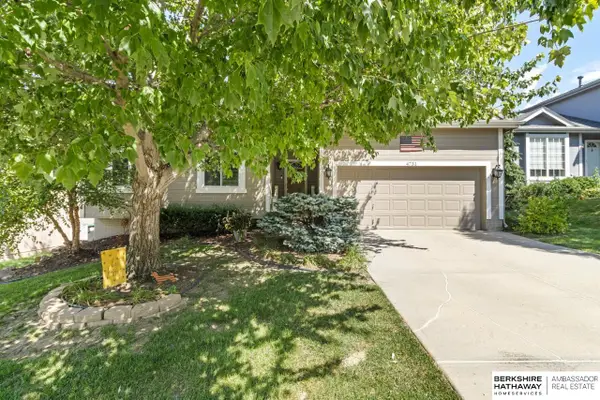 $362,000Active3 beds 3 baths2,259 sq. ft.
$362,000Active3 beds 3 baths2,259 sq. ft.4731 N 150 Street, Omaha, NE 68116
MLS# 22523753Listed by: BHHS AMBASSADOR REAL ESTATE - New
 $280,000Active3 beds 2 baths1,727 sq. ft.
$280,000Active3 beds 2 baths1,727 sq. ft.7709 Morris Street, Omaha, NE 68122
MLS# 22523726Listed by: NEBRASKA REALTY - New
 $231,000Active3 beds 2 baths1,032 sq. ft.
$231,000Active3 beds 2 baths1,032 sq. ft.2413 S 49th Avenue, Omaha, NE 68106
MLS# 22523727Listed by: BHHS AMBASSADOR REAL ESTATE - New
 $695,000Active6 beds 4 baths2,558 sq. ft.
$695,000Active6 beds 4 baths2,558 sq. ft.4905 & 4905 1/2 Capitol Avenue, Omaha, NE 68132
MLS# 22523733Listed by: BETTER HOMES AND GARDENS R.E. - New
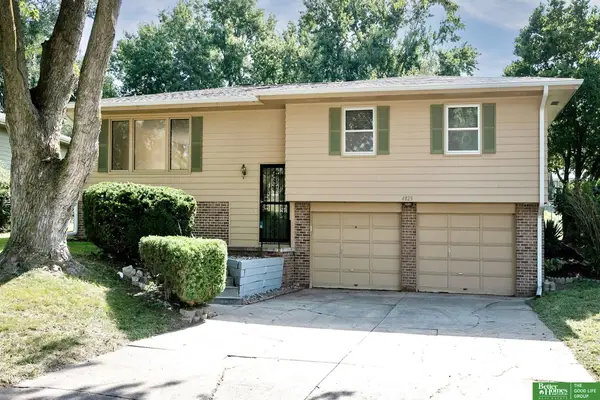 $225,000Active3 beds 2 baths1,749 sq. ft.
$225,000Active3 beds 2 baths1,749 sq. ft.4829 N 114 Street, Omaha, NE 68164
MLS# 22523734Listed by: BETTER HOMES AND GARDENS R.E. - New
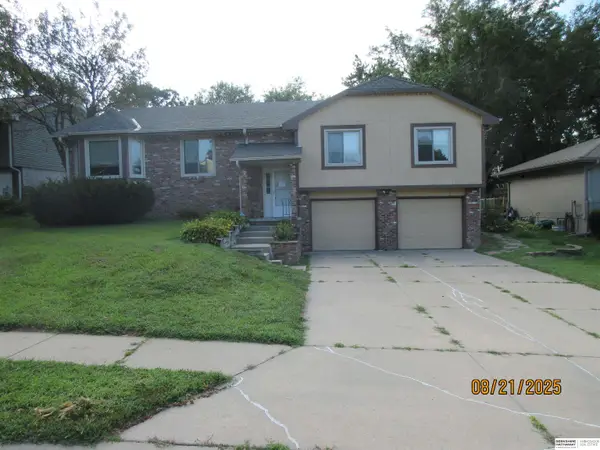 $230,000Active3 beds 3 baths2,536 sq. ft.
$230,000Active3 beds 3 baths2,536 sq. ft.11517 Ruggles Circle, Omaha, NE 68164
MLS# 22523745Listed by: BHHS AMBASSADOR REAL ESTATE - New
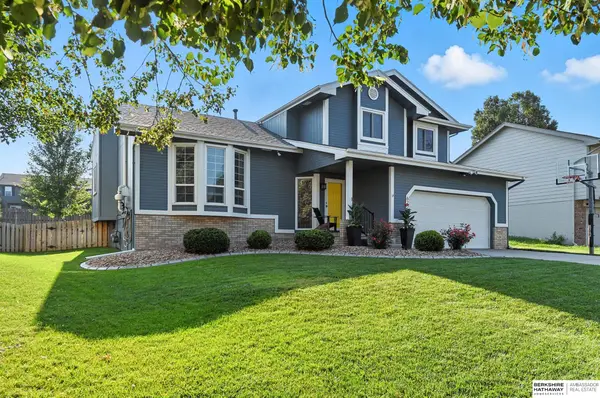 $299,900Active3 beds 3 baths1,918 sq. ft.
$299,900Active3 beds 3 baths1,918 sq. ft.6721 N 108th Avenue, Omaha, NE 68164
MLS# 22523746Listed by: BHHS AMBASSADOR REAL ESTATE
