4731 N 150 Street, Omaha, NE 68116
Local realty services provided by:Better Homes and Gardens Real Estate The Good Life Group

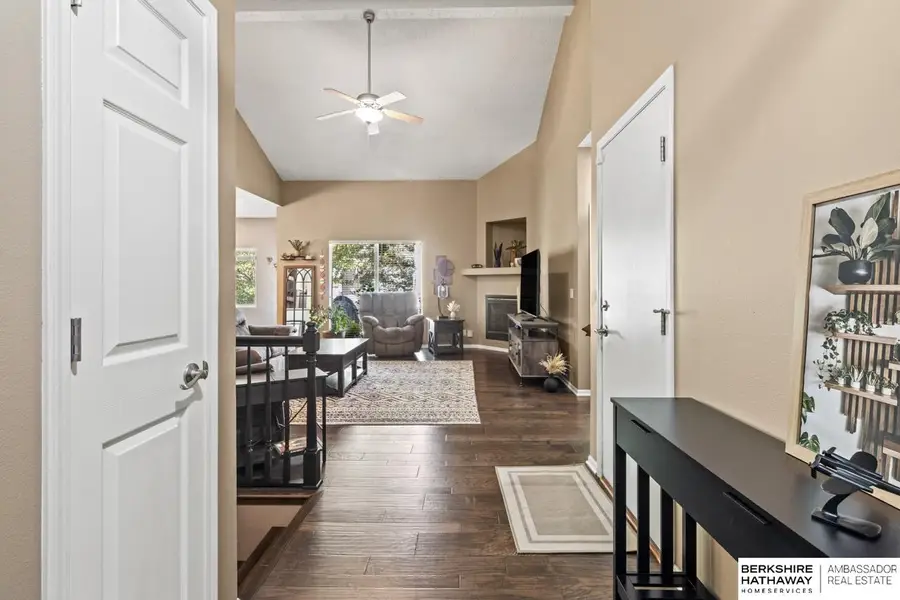
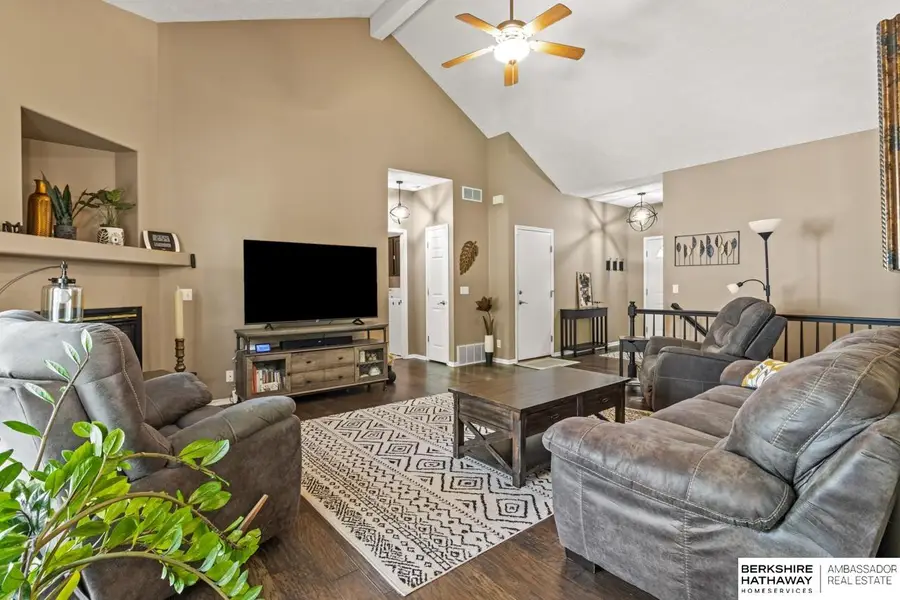
4731 N 150 Street,Omaha, NE 68116
$362,000
- 3 Beds
- 3 Baths
- 2,259 sq. ft.
- Single family
- Active
Listed by:cedrick dorsey
Office:bhhs ambassador real estate
MLS#:22523753
Source:NE_OABR
Price summary
- Price:$362,000
- Price per sq. ft.:$160.25
About this home
Charming 3-bed, 3-bath west-facing ranch with an inviting layout and numerous updates! Inside, the open floor plan boasts cathedral ceilings, a cozy gas fireplace, and real wood floors. The kitchen shines with updated counters, tile backsplash, new sink and fixtures, and a custom spice rack! The primary suite includes a ¾ bath with double sinks and a walk-in closet, thoughtfully set apart for privacy. The finished lower level offers high ceilings, a daylight family room, ¾ bath, craft/hobby room, and abundant storage. Featuring beautiful landscaping with excellent curb appeal, the exterior features mature trees, a fully fenced yard, and a spacious composite deck with a BBQ grill. Recent upgrades include NASA-rated solar blanket, paid-off solar panels with transferrable warranty, luxury vinyl plank flooring in the basement, leaf guards, newer windows in most rooms, and updated lighting. Conveniently located near schools, parks, and shopping!
Contact an agent
Home facts
- Year built:2002
- Listing Id #:22523753
- Added:1 day(s) ago
- Updated:August 21, 2025 at 05:40 PM
Rooms and interior
- Bedrooms:3
- Total bathrooms:3
- Full bathrooms:2
- Living area:2,259 sq. ft.
Heating and cooling
- Cooling:Central Air
- Heating:Forced Air
Structure and exterior
- Roof:Composition
- Year built:2002
- Building area:2,259 sq. ft.
- Lot area:0.13 Acres
Schools
- High school:Burke
- Middle school:Buffett
- Elementary school:Standing Bear
Utilities
- Water:Public
- Sewer:Public Sewer
Finances and disclosures
- Price:$362,000
- Price per sq. ft.:$160.25
- Tax amount:$4,577 (2024)
New listings near 4731 N 150 Street
- New
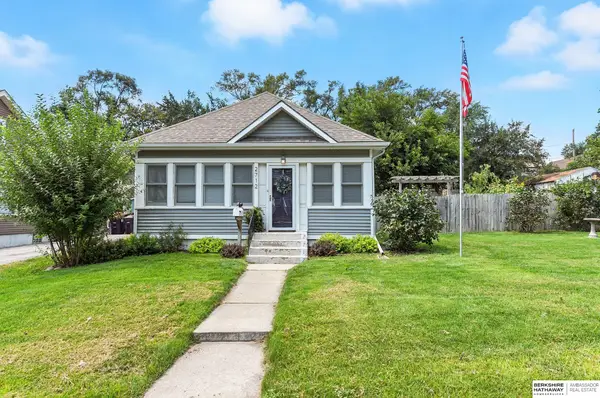 $250,000Active2 beds 2 baths1,904 sq. ft.
$250,000Active2 beds 2 baths1,904 sq. ft.2712 N 65th Avenue, Omaha, NE 68104
MLS# 22523764Listed by: BHHS AMBASSADOR REAL ESTATE - New
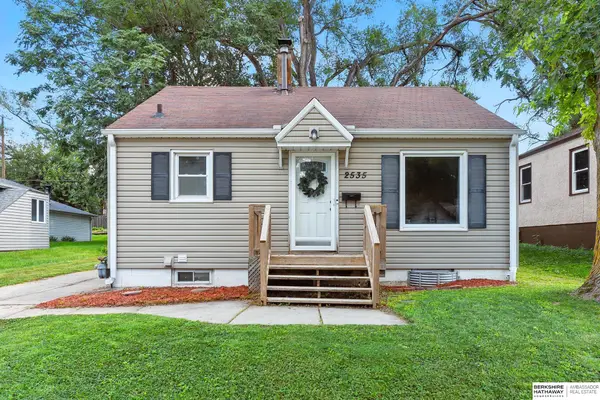 $189,000Active2 beds 2 baths1,378 sq. ft.
$189,000Active2 beds 2 baths1,378 sq. ft.2535 N 65th Avenue, Omaha, NE 68104
MLS# 22523768Listed by: BHHS AMBASSADOR REAL ESTATE - New
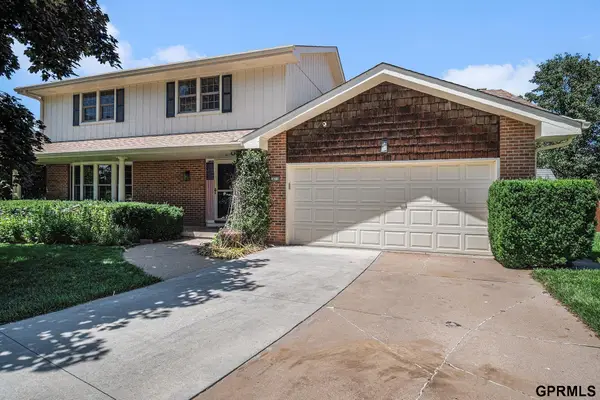 $385,000Active4 beds 3 baths3,038 sq. ft.
$385,000Active4 beds 3 baths3,038 sq. ft.14710 Frances Circle, Omaha, NE 68144
MLS# 22523773Listed by: MERAKI REALTY GROUP - New
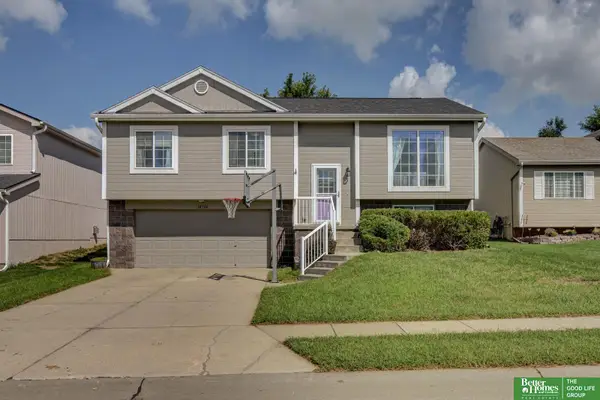 $290,000Active3 beds 2 baths1,428 sq. ft.
$290,000Active3 beds 2 baths1,428 sq. ft.18704 W Street, Omaha, NE 68135
MLS# 22523783Listed by: BETTER HOMES AND GARDENS R.E. - New
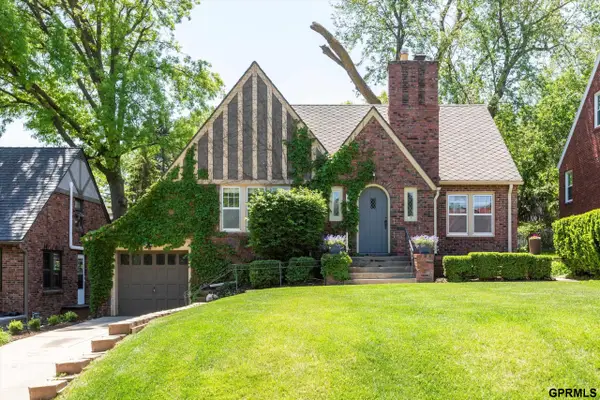 $375,000Active3 beds 2 baths1,661 sq. ft.
$375,000Active3 beds 2 baths1,661 sq. ft.5135 Parker Street, Omaha, NE 68104
MLS# 22523787Listed by: HEARTLAND PROPERTIES INC - New
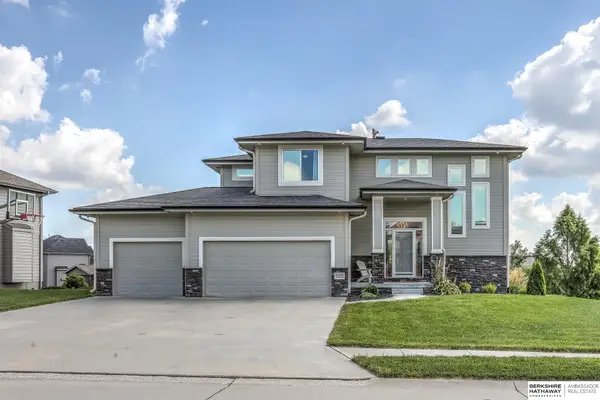 $465,000Active4 beds 3 baths2,283 sq. ft.
$465,000Active4 beds 3 baths2,283 sq. ft.6209 S 196 Street, Omaha, NE 68136
MLS# 22523788Listed by: BHHS AMBASSADOR REAL ESTATE - New
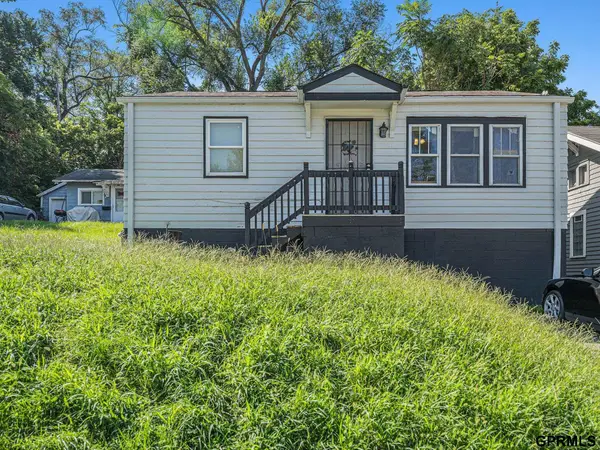 $125,000Active2 beds 1 baths720 sq. ft.
$125,000Active2 beds 1 baths720 sq. ft.4121 Spencer Street, Omaha, NE 68111
MLS# 22523789Listed by: MERAKI REALTY GROUP - New
 $295,000Active3 beds 2 baths1,527 sq. ft.
$295,000Active3 beds 2 baths1,527 sq. ft.5510 Franklin Street, Omaha, NE 68104
MLS# 22523749Listed by: NP DODGE RE SALES INC 86DODGE - New
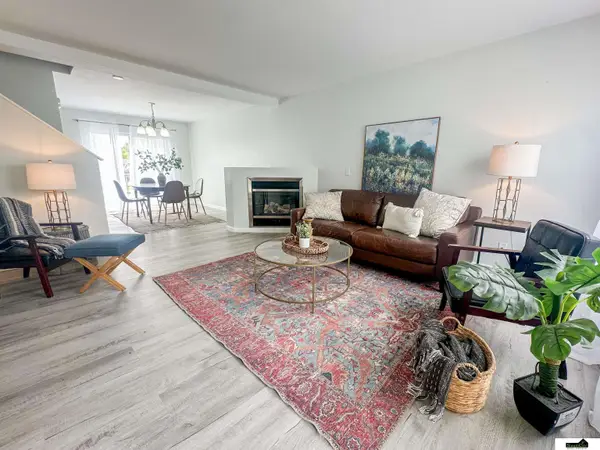 $300,000Active4 beds 3 baths2,125 sq. ft.
$300,000Active4 beds 3 baths2,125 sq. ft.7451 N 111th Street, Omaha, NE 68142
MLS# 22523750Listed by: SIMPLICITY REAL ESTATE
