812 N 48th Street, Omaha, NE 68132
Local realty services provided by:Better Homes and Gardens Real Estate The Good Life Group
812 N 48th Street,Omaha, NE 68132
$350,000
- 3 Beds
- 3 Baths
- 2,665 sq. ft.
- Single family
- Pending
Listed by:taylor kanne
Office:bhhs ambassador real estate
MLS#:22520720
Source:NE_OABR
Price summary
- Price:$350,000
- Price per sq. ft.:$131.33
About this home
Charming 1916 Craftsman-Style Home in the Heart of Historic Dundee! Situated on a rare double lot, this beautifully maintained 3-bed, 3-bath home offers ample space, privacy, and timeless character—with bedrooms and full bathrooms on every level. Original woodwork, hardwood floors, and classic architectural details add charm throughout. The main floor features a spacious primary bedroom with an adjoining flex room—perfect as a study, nursery, or den. The kitchen overlooks a large, fully fenced yard, ideal for pets, kids, or entertaining. Upstairs, a private bedroom suite includes a full bath and bonus living space. The finished basement offers a generous family room, non-conforming bedroom, and a third full bath—great for guests or multi-generational living. You’ll also enjoy the enclosed three-season front porch, oversized detached 2-car garage, and included adjacent lot. Just minutes from Dundee’s restaurants, shops, and schools—this home blends historic charm with modern comfort.
Contact an agent
Home facts
- Year built:1916
- Listing ID #:22520720
- Added:63 day(s) ago
- Updated:September 05, 2025 at 06:03 PM
Rooms and interior
- Bedrooms:3
- Total bathrooms:3
- Full bathrooms:3
- Living area:2,665 sq. ft.
Heating and cooling
- Cooling:Central Air
- Heating:Forced Air
Structure and exterior
- Roof:Composition
- Year built:1916
- Building area:2,665 sq. ft.
- Lot area:0.14 Acres
Schools
- High school:Central
- Middle school:Lewis and Clark
- Elementary school:Dundee
Utilities
- Water:Public
- Sewer:Public Sewer
Finances and disclosures
- Price:$350,000
- Price per sq. ft.:$131.33
- Tax amount:$4,757 (2024)
New listings near 812 N 48th Street
- New
 $444,967Active4 beds 4 baths3,205 sq. ft.
$444,967Active4 beds 4 baths3,205 sq. ft.3803 N 161st Street, Omaha, NE 68116
MLS# 22527391Listed by: EXP REALTY LLC - New
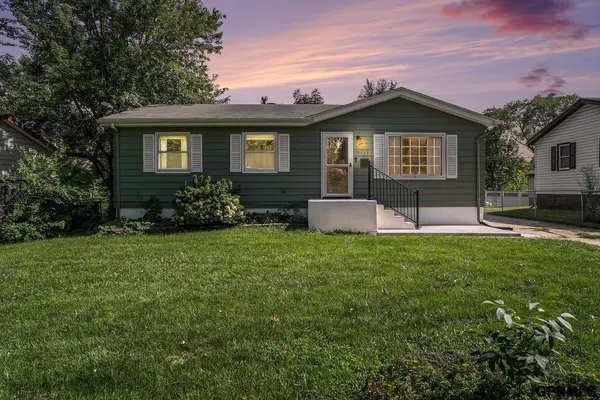 $255,000Active3 beds 2 baths1,546 sq. ft.
$255,000Active3 beds 2 baths1,546 sq. ft.8717 C Street, Omaha, NE 68124
MLS# 22527482Listed by: MERAKI REALTY GROUP - New
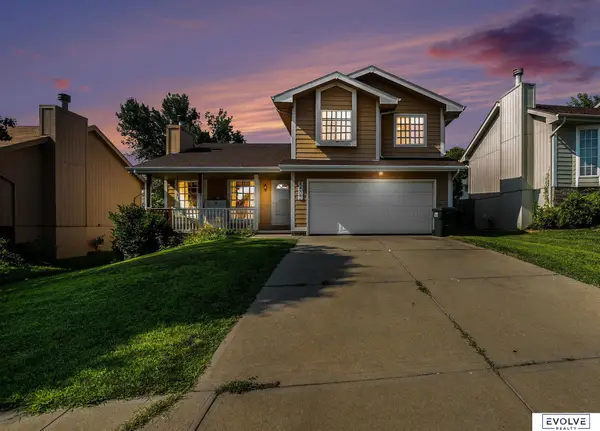 $275,000Active3 beds 3 baths1,538 sq. ft.
$275,000Active3 beds 3 baths1,538 sq. ft.8402 Hanover Street, Omaha, NE 68122
MLS# 22527483Listed by: EVOLVE REALTY - Open Sat, 12 to 2pmNew
 $410,000Active4 beds 4 baths2,650 sq. ft.
$410,000Active4 beds 4 baths2,650 sq. ft.21506 Harney Street, Omaha, NE 68022
MLS# 22527484Listed by: BHHS AMBASSADOR REAL ESTATE - New
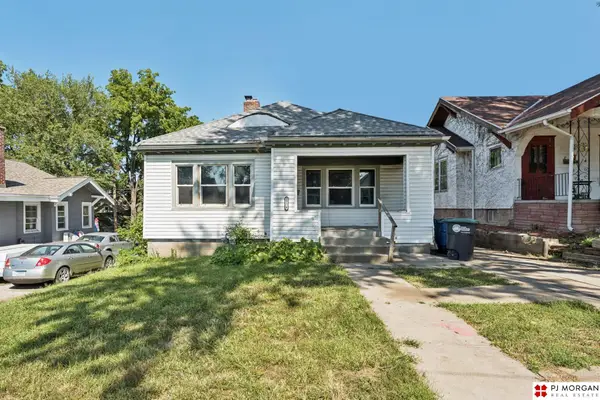 $150,000Active3 beds 2 baths1,330 sq. ft.
$150,000Active3 beds 2 baths1,330 sq. ft.2574 Whitmore Street, Omaha, NE 68112
MLS# 22527486Listed by: PJ MORGAN REAL ESTATE - New
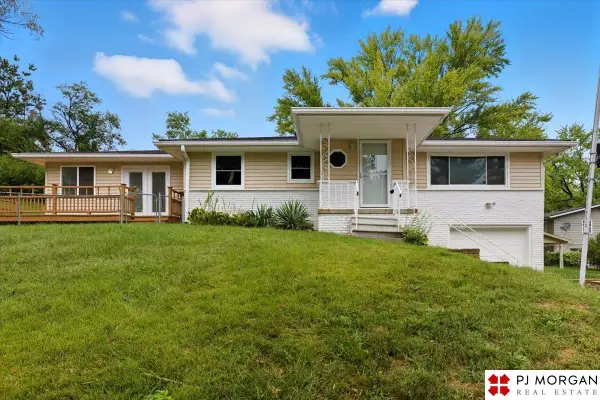 $285,000Active3 beds 2 baths2,216 sq. ft.
$285,000Active3 beds 2 baths2,216 sq. ft.8006 Groves Circle, Omaha, NE 68147
MLS# 22527465Listed by: PJ MORGAN REAL ESTATE - New
 $260,000Active3 beds 2 baths1,512 sq. ft.
$260,000Active3 beds 2 baths1,512 sq. ft.9021 Westridge Drive, Omaha, NE 68124
MLS# 22527467Listed by: BHHS AMBASSADOR REAL ESTATE - Open Sun, 1 to 3pmNew
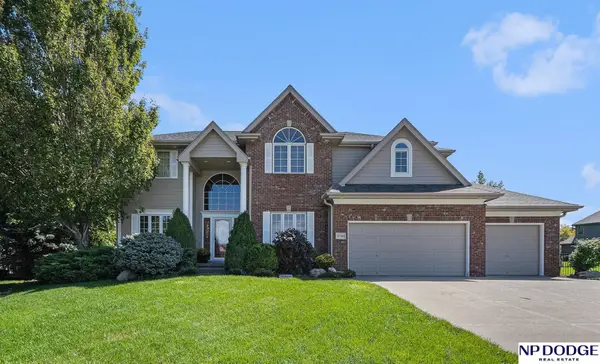 $650,000Active4 beds 4 baths3,614 sq. ft.
$650,000Active4 beds 4 baths3,614 sq. ft.19310 Nina Circle, Omaha, NE 68130
MLS# 22527471Listed by: NP DODGE RE SALES INC 148DODGE - Open Sun, 1:30 to 3:30pmNew
 $500,000Active4 beds 4 baths3,703 sq. ft.
$500,000Active4 beds 4 baths3,703 sq. ft.17450 L Street, Omaha, NE 68135
MLS# 22527474Listed by: MERAKI REALTY GROUP - Open Sun, 12 to 2pmNew
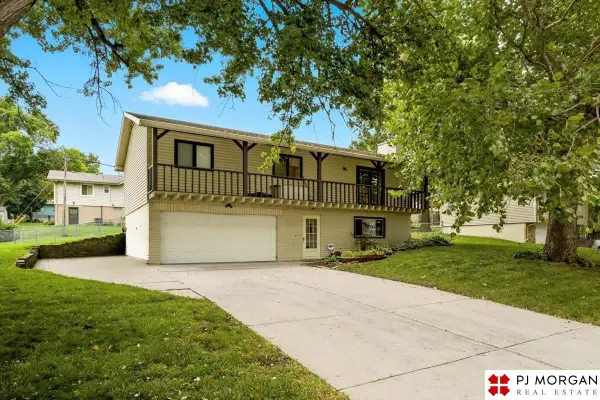 $280,000Active3 beds 3 baths1,806 sq. ft.
$280,000Active3 beds 3 baths1,806 sq. ft.5011 N 107th Street, Omaha, NE 68134
MLS# 22527475Listed by: PJ MORGAN REAL ESTATE
