961 S 51st Street, Omaha, NE 68106
Local realty services provided by:Better Homes and Gardens Real Estate The Good Life Group
961 S 51st Street,Omaha, NE 68106
$234,900
- 3 Beds
- 2 Baths
- 1,216 sq. ft.
- Single family
- Active
Listed by:michael beacom
Office:nebraska realty
MLS#:22530610
Source:NE_OABR
Price summary
- Price:$234,900
- Price per sq. ft.:$193.17
About this home
Warm, Welcoming, and can close quickly! You'll feel right at home the moment you walk in. This beautiful home features hardwood floors, classic crown molding, and plantation shutters that all add timeless charm. Updated windows bring in plenty of natural light. The main floor bath and lower-level 3/4 bath have been tastefully refreshed, and the eat-in kitchen offers a ceramic tile floor, gas oven and stovetop, and plenty of room for meals and conversation. A rare find in midtown, the walk-out lower level includes a cozy rec room, storage room, and a true third bedroom, perfect for a guest room, playroom, or home office. Enjoy weekend mornings with coffee or relaxing evenings on the covered front porch or back patio. Located close to Aksarben Village, Midtown Crossing, UNO, and UNMC, this home offers a perfect blend of comfort, convenience, and community.
Contact an agent
Home facts
- Year built:1948
- Listing ID #:22530610
- Added:1 day(s) ago
- Updated:October 23, 2025 at 09:50 PM
Rooms and interior
- Bedrooms:3
- Total bathrooms:2
- Full bathrooms:1
- Living area:1,216 sq. ft.
Heating and cooling
- Cooling:Central Air
- Heating:Forced Air
Structure and exterior
- Roof:Composition
- Year built:1948
- Building area:1,216 sq. ft.
- Lot area:0.13 Acres
Schools
- High school:Central
- Middle school:Lewis and Clark
- Elementary school:Washington
Utilities
- Water:Public
- Sewer:Public Sewer
Finances and disclosures
- Price:$234,900
- Price per sq. ft.:$193.17
- Tax amount:$2,976 (2024)
New listings near 961 S 51st Street
- Open Sun, 2 to 4pmNew
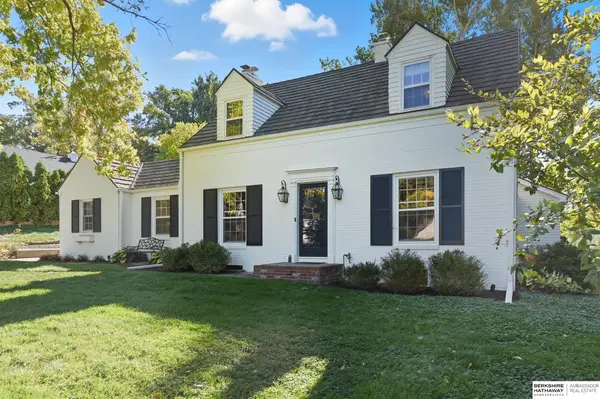 $725,000Active3 beds 3 baths2,614 sq. ft.
$725,000Active3 beds 3 baths2,614 sq. ft.8119 Hickory Street, Omaha, NE 68124
MLS# 22530618Listed by: BHHS AMBASSADOR REAL ESTATE - New
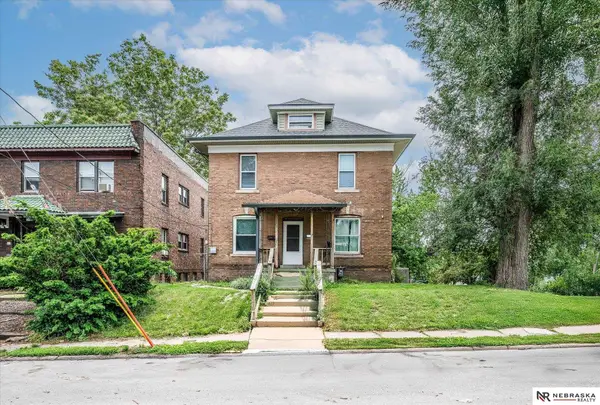 $350,000Active5 beds 4 baths2,870 sq. ft.
$350,000Active5 beds 4 baths2,870 sq. ft.2567 Marcy Street, Omaha, NE 68105
MLS# 22530622Listed by: NEBRASKA REALTY - Open Sun, 12 to 2pmNew
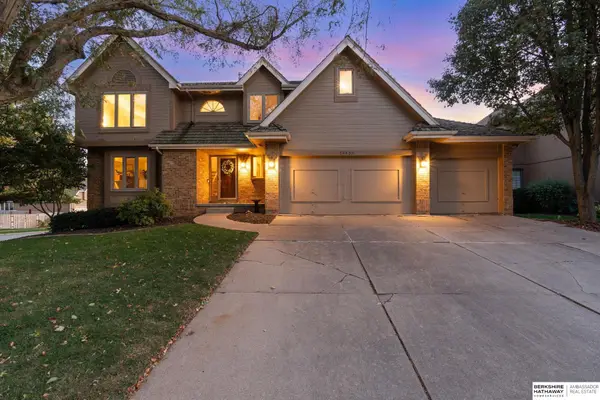 $445,000Active4 beds 3 baths3,170 sq. ft.
$445,000Active4 beds 3 baths3,170 sq. ft.14453 Nelson's Creek Drive, Omaha, NE 68116
MLS# 22530626Listed by: BHHS AMBASSADOR REAL ESTATE - New
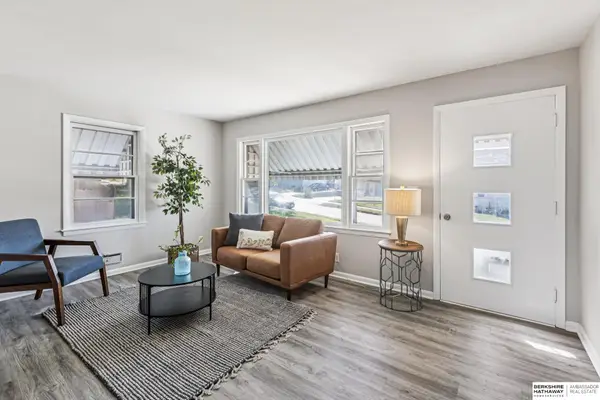 $254,901Active3 beds 2 baths1,618 sq. ft.
$254,901Active3 beds 2 baths1,618 sq. ft.4460 Hillsdale Avenue, Omaha, NE 68107
MLS# 22530634Listed by: BHHS AMBASSADOR REAL ESTATE - New
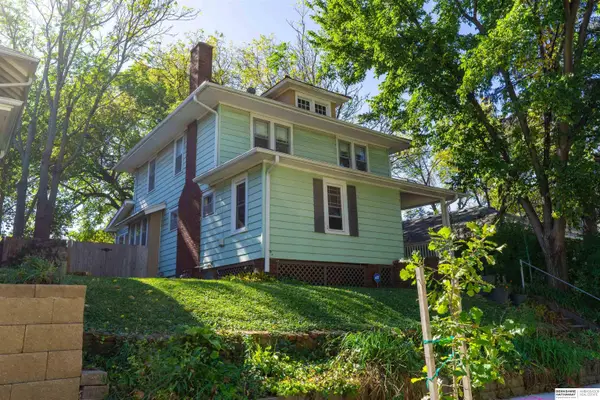 $259,900Active3 beds 2 baths2,299 sq. ft.
$259,900Active3 beds 2 baths2,299 sq. ft.4161 Cass Street, Omaha, NE 68131
MLS# 22530635Listed by: BHHS AMBASSADOR REAL ESTATE - New
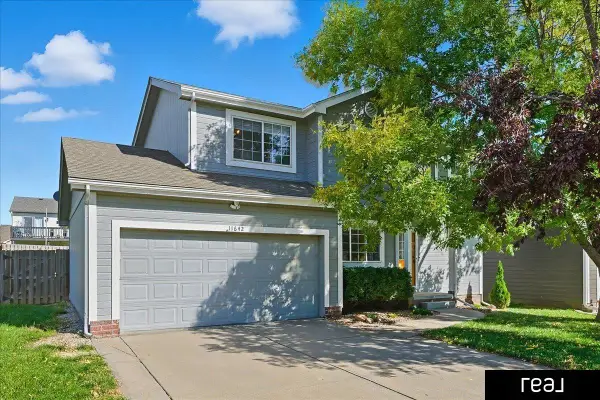 $330,000Active3 beds 3 baths1,773 sq. ft.
$330,000Active3 beds 3 baths1,773 sq. ft.11642 Polk Street, Omaha, NE 68137
MLS# 22530638Listed by: REAL BROKER NE, LLC - New
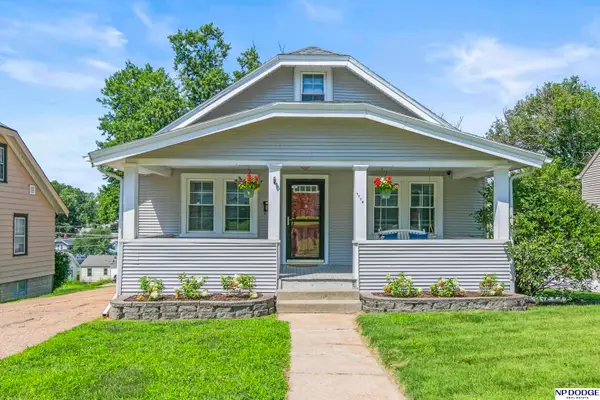 $299,000Active4 beds 2 baths1,526 sq. ft.
$299,000Active4 beds 2 baths1,526 sq. ft.1114 S 54 Street, Omaha, NE 68106
MLS# 22530640Listed by: NP DODGE RE SALES INC 148DODGE - New
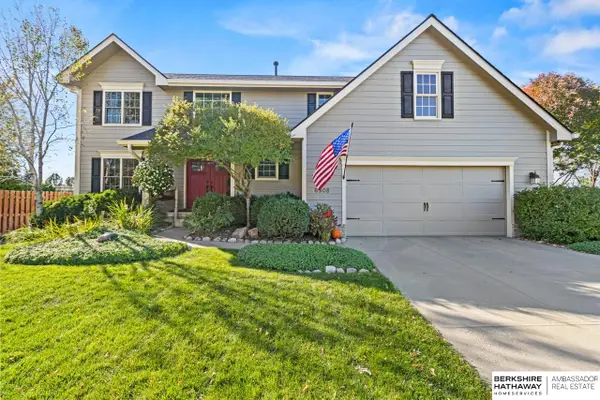 $450,000Active4 beds 3 baths2,478 sq. ft.
$450,000Active4 beds 3 baths2,478 sq. ft.6308 N 155th Avenue Circle, Omaha, NE 68116
MLS# 22530597Listed by: BHHS AMBASSADOR REAL ESTATE - New
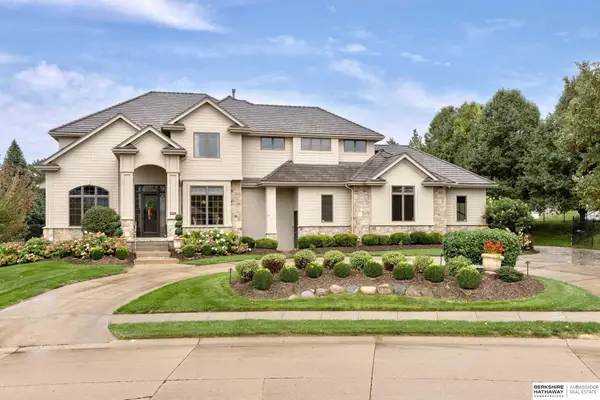 $1,225,000Active5 beds 5 baths5,314 sq. ft.
$1,225,000Active5 beds 5 baths5,314 sq. ft.805 N 132 Avenue, Omaha, NE 68154
MLS# 22530602Listed by: BHHS AMBASSADOR REAL ESTATE - Open Sun, 1 to 3pmNew
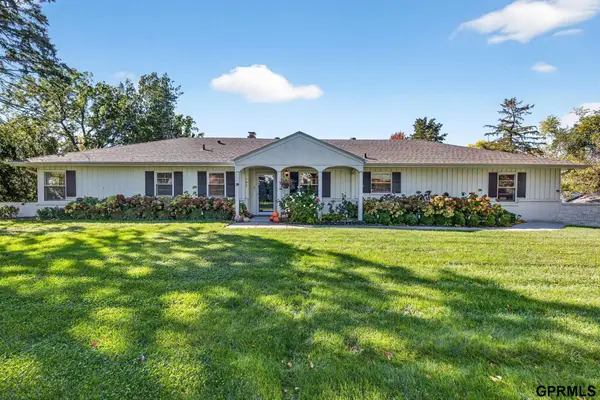 $675,000Active4 beds 3 baths3,027 sq. ft.
$675,000Active4 beds 3 baths3,027 sq. ft.702 S 90th Street, Omaha, NE 68114
MLS# 22530607Listed by: MERAKI REALTY GROUP
