9612 Cady Avenue, Omaha, NE 68134
Local realty services provided by:Better Homes and Gardens Real Estate The Good Life Group
9612 Cady Avenue,Omaha, NE 68134
$279,000
- 3 Beds
- 2 Baths
- 1,463 sq. ft.
- Single family
- Active
Upcoming open houses
- Sun, Oct 1201:00 pm - 03:00 pm
Listed by:charlie sutton
Office:bhhs ambassador real estate
MLS#:22528962
Source:NE_OABR
Price summary
- Price:$279,000
- Price per sq. ft.:$190.7
About this home
Showings start Sunday on this turn-key home, just steps from the elementary school, this home has been meticulously maintained by the 20+ year owners. From the moment you approach, you see easy-care vinyl siding, newer windows, and newer garage doors. This home also features a brand new, impact-rated roof. Your insurance agent will love you! Spacious foyer with durable wood-look ceramic tile floors, which stand up to all weather elements. Step up to the main living room and be flooded with south-facing light from the large windows overlooking the front yard. Showstopper Kitchen! Truly custom, this kitchen features high-end cabinetry, quartz countertops, tile backsplash and stainless appliances. Grill up some fun on this absolutely “outdoorable,” multi-level deck leading down to the manicured back yard. Walk out the lower level to the covered patio, fenced yard and meticulous lawn!
Contact an agent
Home facts
- Year built:1974
- Listing ID #:22528962
- Added:1 day(s) ago
- Updated:October 10, 2025 at 06:37 PM
Rooms and interior
- Bedrooms:3
- Total bathrooms:2
- Full bathrooms:1
- Living area:1,463 sq. ft.
Heating and cooling
- Cooling:Central Air
- Heating:Forced Air
Structure and exterior
- Roof:Composition
- Year built:1974
- Building area:1,463 sq. ft.
- Lot area:0.17 Acres
Schools
- High school:Burke
- Middle school:Beveridge
- Elementary school:Edison
Utilities
- Water:Public
- Sewer:Public Sewer
Finances and disclosures
- Price:$279,000
- Price per sq. ft.:$190.7
- Tax amount:$3,242 (2024)
New listings near 9612 Cady Avenue
- Open Sat, 11am to 1pmNew
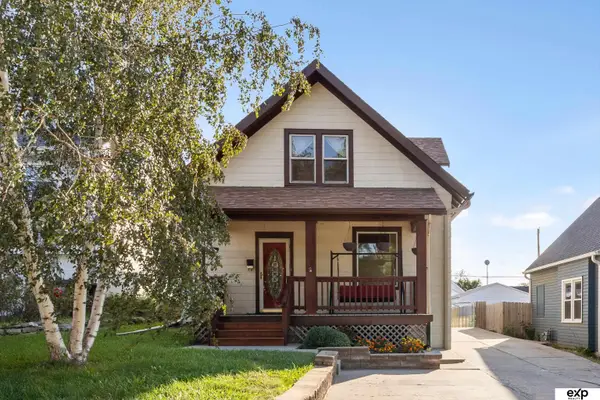 $225,000Active3 beds 2 baths1,272 sq. ft.
$225,000Active3 beds 2 baths1,272 sq. ft.3531 S 41 Street, Omaha, NE 68105
MLS# 22528130Listed by: EXP REALTY LLC - Open Sat, 11am to 12:30pmNew
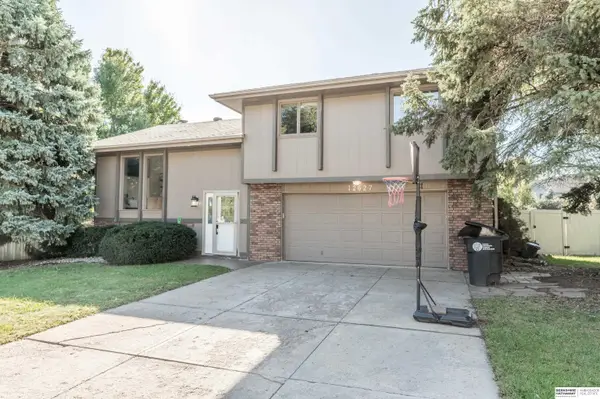 $250,000Active3 beds 3 baths1,396 sq. ft.
$250,000Active3 beds 3 baths1,396 sq. ft.12627 Patrick Circle, Omaha, NE 68167
MLS# 22529229Listed by: BHHS AMBASSADOR REAL ESTATE - New
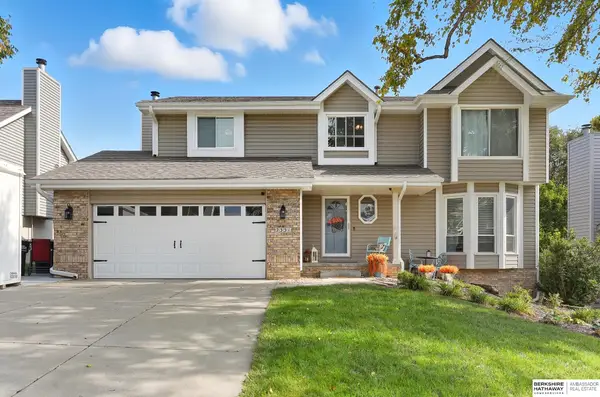 $419,000Active5 beds 4 baths3,111 sq. ft.
$419,000Active5 beds 4 baths3,111 sq. ft.2331 N 154th Street, Omaha, NE 68116
MLS# 22529231Listed by: BHHS AMBASSADOR REAL ESTATE - New
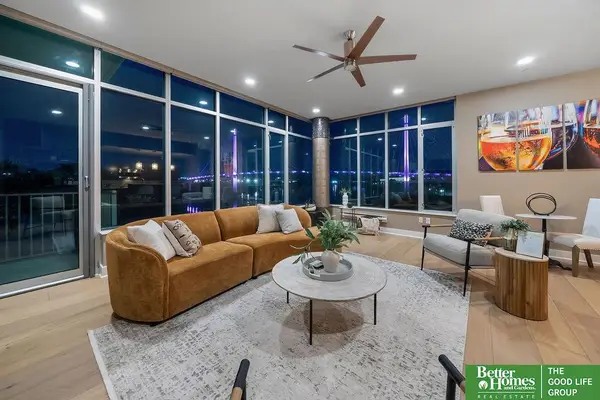 Listed by BHGRE$775,000Active2 beds 2 baths1,728 sq. ft.
Listed by BHGRE$775,000Active2 beds 2 baths1,728 sq. ft.444 Riverfront Plaza #304, Omaha, NE 68102
MLS# 22529238Listed by: BETTER HOMES AND GARDENS R.E. - Open Sun, 3 to 5pmNew
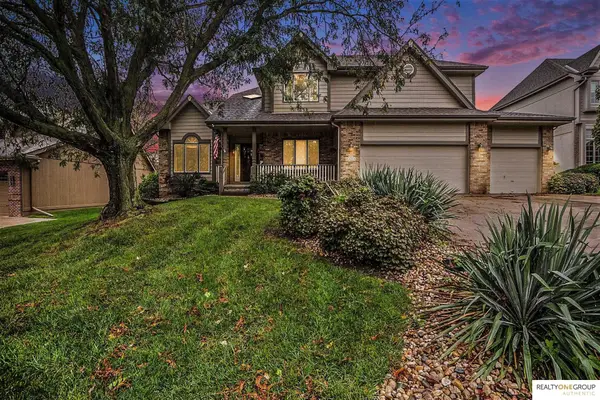 $410,000Active4 beds 3 baths2,603 sq. ft.
$410,000Active4 beds 3 baths2,603 sq. ft.4404 N 139th Street, Omaha, NE 68164
MLS# 22529242Listed by: REALTY ONE GROUP AUTHENTIC - New
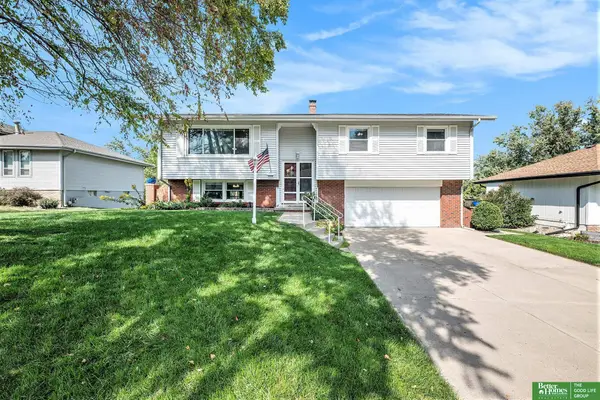 Listed by BHGRE$315,000Active3 beds 3 baths1,596 sq. ft.
Listed by BHGRE$315,000Active3 beds 3 baths1,596 sq. ft.13326 Adams Street, Omaha, NE 68137
MLS# 22529245Listed by: BETTER HOMES AND GARDENS R.E. - New
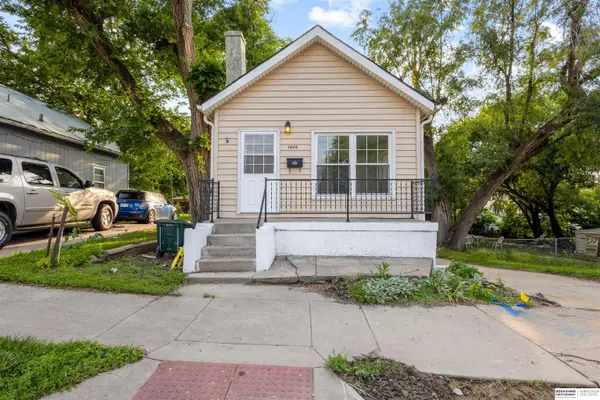 $165,000Active2 beds 2 baths1,058 sq. ft.
$165,000Active2 beds 2 baths1,058 sq. ft.1444 S 16th Street, Omaha, NE 68108
MLS# 22529206Listed by: BHHS AMBASSADOR REAL ESTATE - New
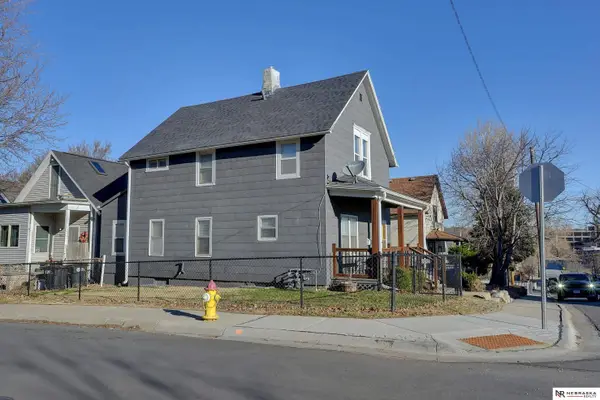 $240,000Active2 beds 2 baths1,460 sq. ft.
$240,000Active2 beds 2 baths1,460 sq. ft.502 N 32nd Street #1 and 2, Omaha, NE 68131
MLS# 22529211Listed by: NEBRASKA REALTY - New
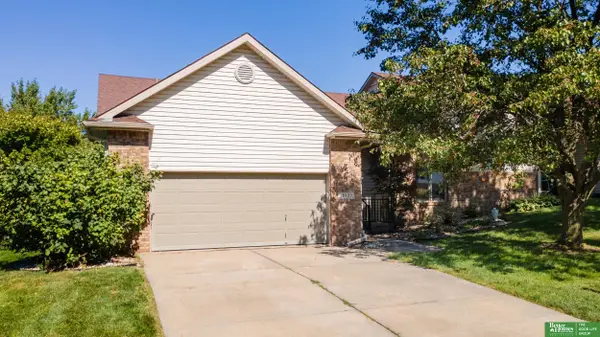 Listed by BHGRE$342,000Active3 beds 3 baths2,697 sq. ft.
Listed by BHGRE$342,000Active3 beds 3 baths2,697 sq. ft.13222 Ellison Avenue, Omaha, NE 68164
MLS# 22529218Listed by: BETTER HOMES AND GARDENS R.E.
