9929 Evans Street, Omaha, NE 68134
Local realty services provided by:Better Homes and Gardens Real Estate The Good Life Group
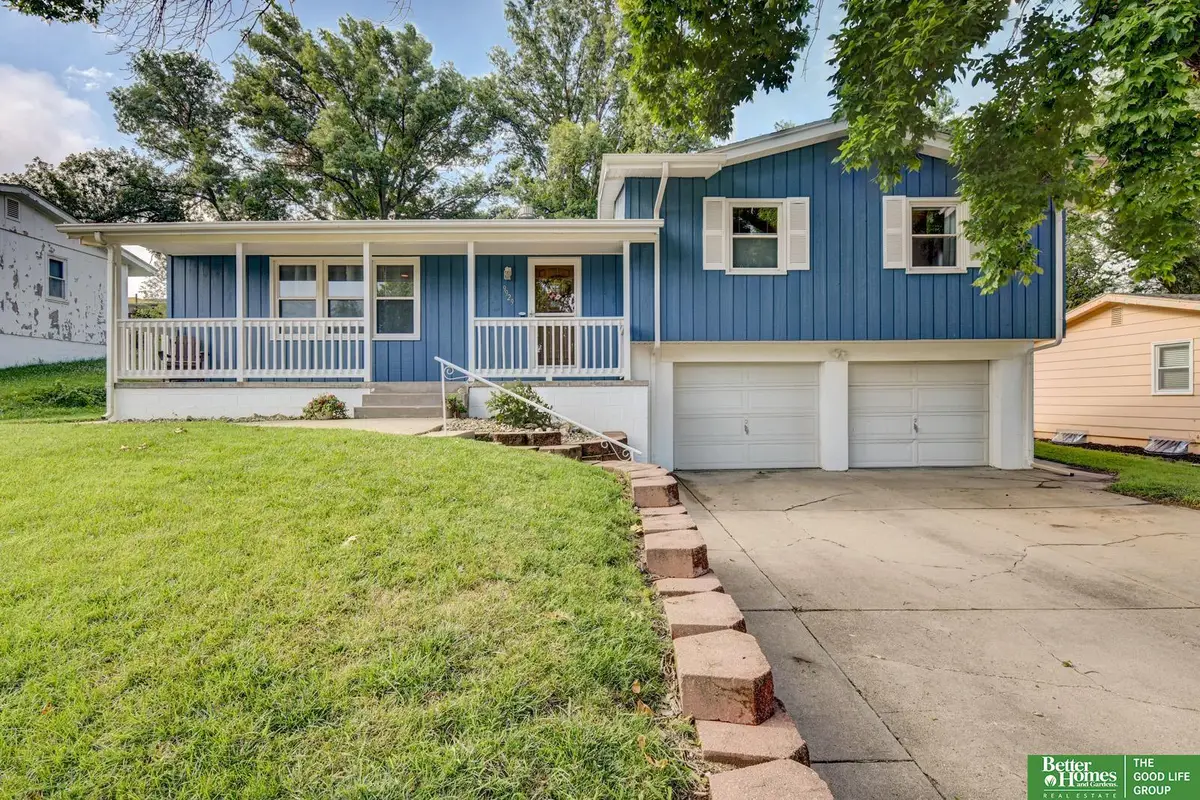
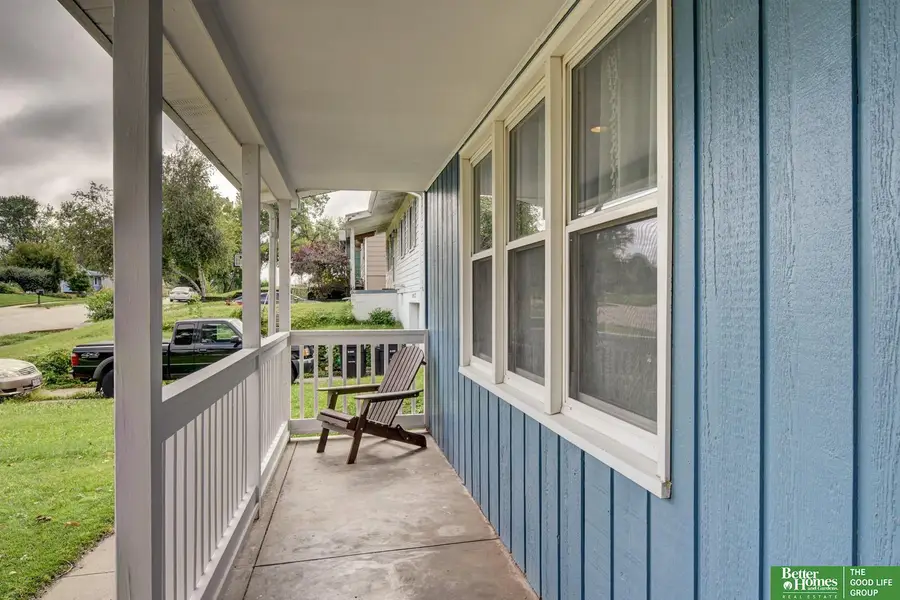
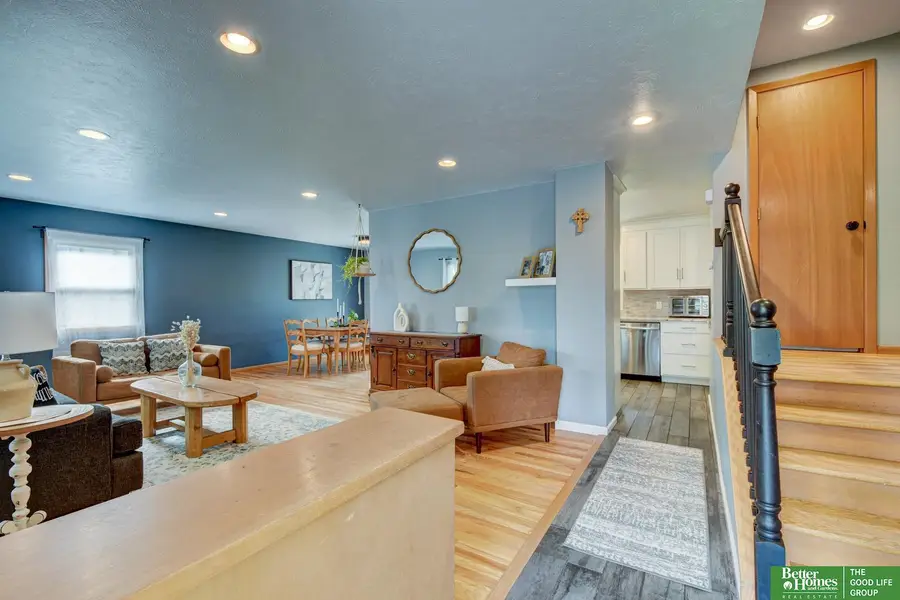
9929 Evans Street,Omaha, NE 68134
$280,000
- 3 Beds
- 3 Baths
- 1,800 sq. ft.
- Single family
- Pending
Listed by:
- Benjamin Smail(402) 660 - 1174Better Homes and Gardens Real Estate The Good Life Group
MLS#:22519816
Source:NE_OABR
Price summary
- Price:$280,000
- Price per sq. ft.:$155.56
About this home
This could be the home you’ve been searching for! You’ll love the charming covered front porch and spacious, fully fenced backyard with oversized patio perfect for entertaining. Inside, major updates have already been completed, including a stunning kitchen remodel with ceiling-height cabinets, crown molding, granite countertops, granite sink, stainless steel appliances, and upgraded faucet. The open living and dining rooms shine with hardwood floors, recessed lighting, and oversized windows that fill the space with natural light. All three main-floor bedrooms feature hardwood floors. Updated hall bath has tile flooring, new vanity, and tiled shower surround. Private bath in primary bedroom. Finished lower level offers a rec room, ¾ bath, and large laundry/storage room. Washer, dryer, and all kitchen appliances included. New water heater (2021). Vinyl replacement windows. Walkable to nearby neighborhood elementary school. Easy access to Maple St and I-680.
Contact an agent
Home facts
- Year built:1963
- Listing Id #:22519816
- Added:28 day(s) ago
- Updated:August 10, 2025 at 07:23 AM
Rooms and interior
- Bedrooms:3
- Total bathrooms:3
- Full bathrooms:1
- Half bathrooms:1
- Living area:1,800 sq. ft.
Heating and cooling
- Cooling:Central Air
- Heating:Forced Air
Structure and exterior
- Roof:Composition
- Year built:1963
- Building area:1,800 sq. ft.
- Lot area:0.2 Acres
Schools
- High school:Burke
- Middle school:Morton
- Elementary school:Dodge
Utilities
- Water:Public
- Sewer:Public Sewer
Finances and disclosures
- Price:$280,000
- Price per sq. ft.:$155.56
- Tax amount:$3,584 (2024)
New listings near 9929 Evans Street
 $343,900Pending3 beds 3 baths1,640 sq. ft.
$343,900Pending3 beds 3 baths1,640 sq. ft.21079 Jefferson Street, Elkhorn, NE 68022
MLS# 22523028Listed by: CELEBRITY HOMES INC- New
 $324,900Active3 beds 3 baths1,640 sq. ft.
$324,900Active3 beds 3 baths1,640 sq. ft.11130 Craig Street, Omaha, NE 68142
MLS# 22523023Listed by: CELEBRITY HOMES INC - New
 $285,000Active3 beds 2 baths1,867 sq. ft.
$285,000Active3 beds 2 baths1,867 sq. ft.6530 Seward Street, Omaha, NE 68104
MLS# 22523024Listed by: BETTER HOMES AND GARDENS R.E. - New
 $325,400Active3 beds 3 baths1,640 sq. ft.
$325,400Active3 beds 3 baths1,640 sq. ft.11145 Craig Street, Omaha, NE 68142
MLS# 22523026Listed by: CELEBRITY HOMES INC - New
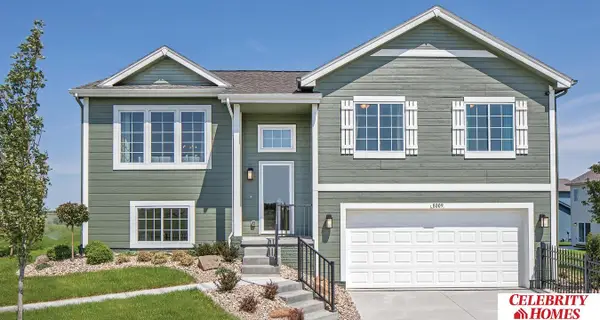 $342,400Active3 beds 3 baths1,640 sq. ft.
$342,400Active3 beds 3 baths1,640 sq. ft.21055 Jefferson Street, Elkhorn, NE 68022
MLS# 22523030Listed by: CELEBRITY HOMES INC - Open Sun, 12:30 to 2pmNew
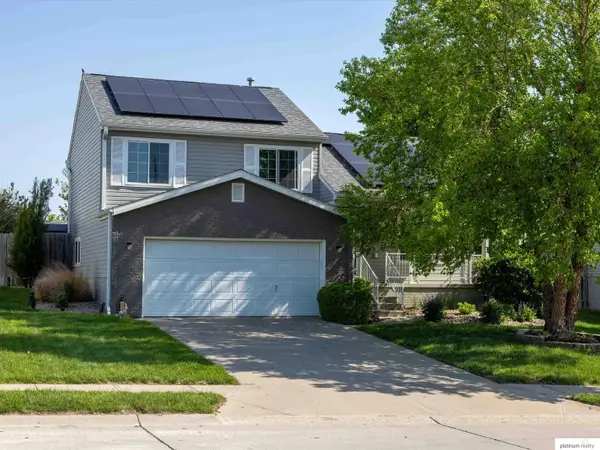 $310,000Active3 beds 2 baths1,323 sq. ft.
$310,000Active3 beds 2 baths1,323 sq. ft.16122 Birch Avenue, Omaha, NE 68136-0000
MLS# 22523031Listed by: PLATINUM REALTY LLC - New
 $367,900Active3 beds 3 baths1,873 sq. ft.
$367,900Active3 beds 3 baths1,873 sq. ft.8624 S 177 Avenue, Omaha, NE 68136
MLS# 22523033Listed by: CELEBRITY HOMES INC - New
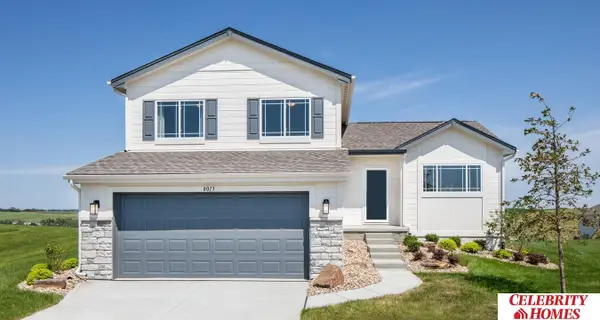 $354,900Active3 beds 3 baths1,873 sq. ft.
$354,900Active3 beds 3 baths1,873 sq. ft.21075 Jefferson Street, Elkhorn, NE 68022
MLS# 22523035Listed by: CELEBRITY HOMES INC - New
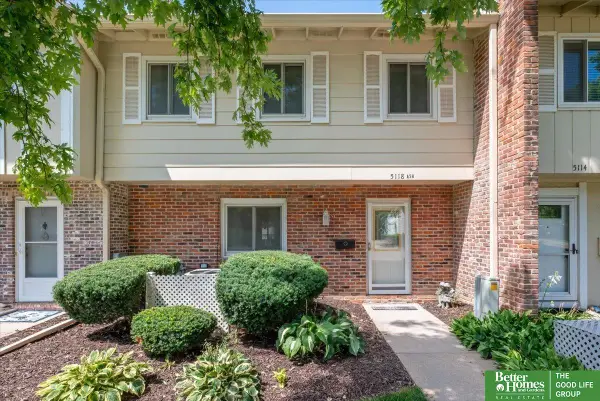 $218,500Active3 beds 3 baths1,680 sq. ft.
$218,500Active3 beds 3 baths1,680 sq. ft.5118 Ash Street, Omaha, NE 68137
MLS# 22523037Listed by: BETTER HOMES AND GARDENS R.E. - New
 $132,500Active2 beds 2 baths857 sq. ft.
$132,500Active2 beds 2 baths857 sq. ft.4619 Grand Avenue, Omaha, NE 68104
MLS# 22523038Listed by: NP DODGE RE SALES INC SARPY
