12208 Slayton Street, Papillion, NE 68046
Local realty services provided by:Better Homes and Gardens Real Estate The Good Life Group
12208 Slayton Street,Papillion, NE 68046
$870,000
- 6 Beds
- 5 Baths
- 4,538 sq. ft.
- Single family
- Active
Upcoming open houses
- Sun, Oct 0501:00 pm - 04:00 pm
Listed by:bryce penke
Office:bhhs ambassador real estate
MLS#:22528222
Source:NE_OABR
Price summary
- Price:$870,000
- Price per sq. ft.:$191.71
- Monthly HOA dues:$41.67
About this home
Why build when this home already has everything? Featuring 6 bedrooms, 5 bathrooms, and a floor plan that balances open living with private retreats, this property is move-in ready. The spacious kitchen stands out with custom cabinetry, quartz countertops, stainless steel appliances, and a large island designed for gathering. The primary suite offers a spa-like bath with a walk-in shower, whirlpool tub, and double sinks. Outside, the oversized lot includes a covered patio and plenty of room for a pool, making it perfect for entertaining. The heated garage comes finished with epoxy flooring and built-in shelving. Conveniently located within walking distance of the elementary school and just minutes from shopping and entertainment, this home combines comfort, style, and everyday convenience in one incredible package.
Contact an agent
Home facts
- Year built:2019
- Listing ID #:22528222
- Added:1 day(s) ago
- Updated:October 02, 2025 at 09:47 PM
Rooms and interior
- Bedrooms:6
- Total bathrooms:5
- Full bathrooms:2
- Half bathrooms:1
- Living area:4,538 sq. ft.
Heating and cooling
- Cooling:Central Air
- Heating:Other Fuel
Structure and exterior
- Roof:Composition
- Year built:2019
- Building area:4,538 sq. ft.
- Lot area:0.44 Acres
Schools
- High school:Papillion-La Vista South
- Middle school:Papillion
- Elementary school:Ashbury
Utilities
- Water:Public
- Sewer:Public Sewer
Finances and disclosures
- Price:$870,000
- Price per sq. ft.:$191.71
- Tax amount:$15,488 (2024)
New listings near 12208 Slayton Street
- Open Sun, 1 to 3pmNew
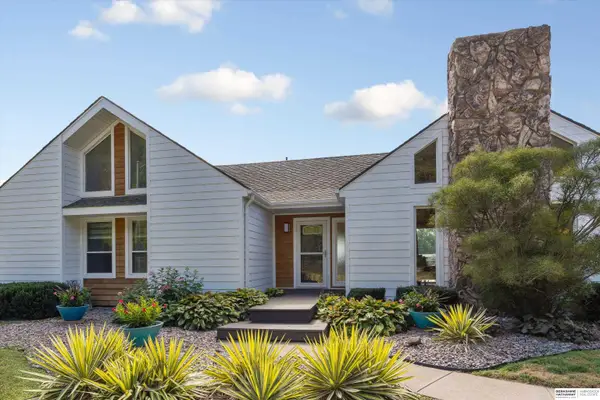 $625,000Active3 beds 3 baths2,434 sq. ft.
$625,000Active3 beds 3 baths2,434 sq. ft.8609 Molokai Drive, Papillion, NE 68046
MLS# 22528288Listed by: BHHS AMBASSADOR REAL ESTATE - New
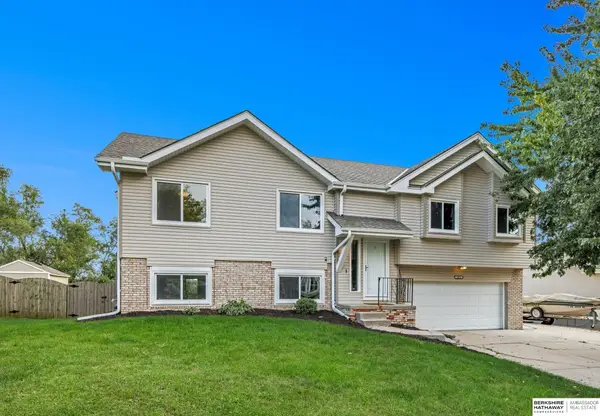 $349,000Active4 beds 3 baths2,339 sq. ft.
$349,000Active4 beds 3 baths2,339 sq. ft.2415 Corn Drive, Papillion, NE 68046
MLS# 22528297Listed by: BHHS AMBASSADOR REAL ESTATE 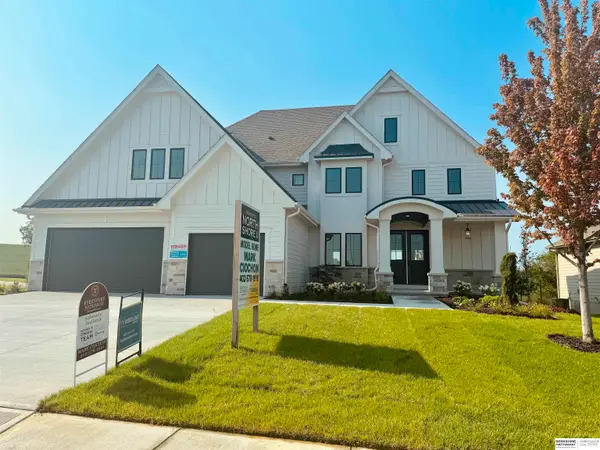 $943,228Pending5 beds 4 baths4,713 sq. ft.
$943,228Pending5 beds 4 baths4,713 sq. ft.10350 S 118th Street, Papillion, NE 68046
MLS# 22528278Listed by: BHHS AMBASSADOR REAL ESTATE- New
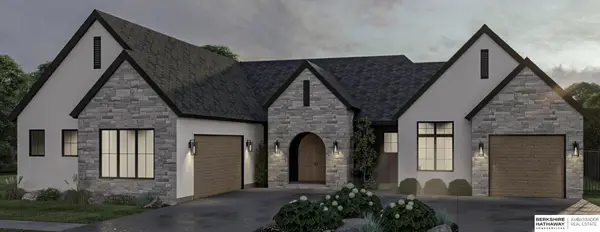 $970,000Active5 beds 4 baths4,464 sq. ft.
$970,000Active5 beds 4 baths4,464 sq. ft.11558 S 123rd Terrace, Papillion, NE 68046
MLS# 22528185Listed by: BHHS AMBASSADOR REAL ESTATE - New
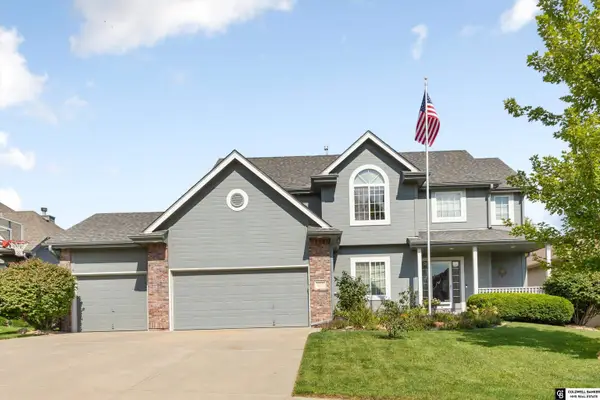 $475,000Active5 beds 4 baths3,310 sq. ft.
$475,000Active5 beds 4 baths3,310 sq. ft.4714 Coffey Street, Papillion, NE 68133
MLS# 22528145Listed by: COLDWELL BANKER NHS RE - New
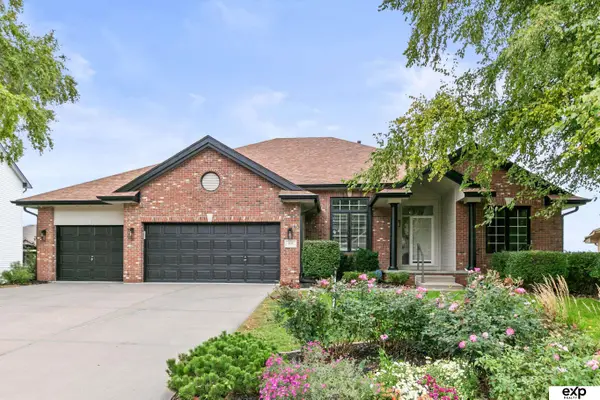 $550,000Active4 beds 4 baths3,862 sq. ft.
$550,000Active4 beds 4 baths3,862 sq. ft.401 Castle Pine Drive, Papillion, NE 68133
MLS# 22526290Listed by: EXP REALTY LLC - New
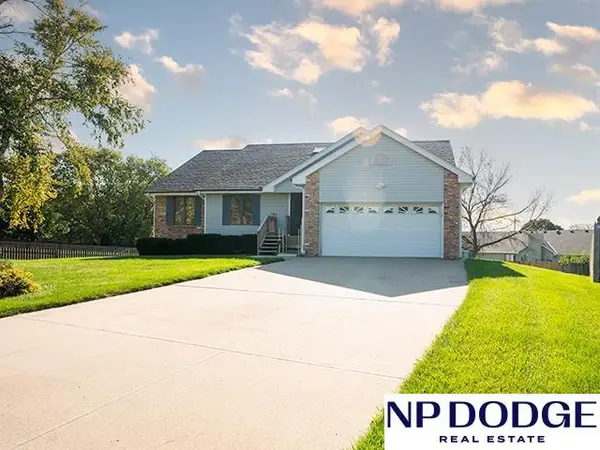 $335,000Active3 beds 2 baths1,576 sq. ft.
$335,000Active3 beds 2 baths1,576 sq. ft.109 Summerset Circle, Papillion, NE 68133
MLS# 22526990Listed by: NP DODGE RE SALES INC 86DODGE - New
 Listed by BHGRE$560,000Active4 beds 5 baths4,041 sq. ft.
Listed by BHGRE$560,000Active4 beds 5 baths4,041 sq. ft.2004 Longview Street, Papillion, NE 68133
MLS# 22527972Listed by: BETTER HOMES AND GARDENS R.E. - New
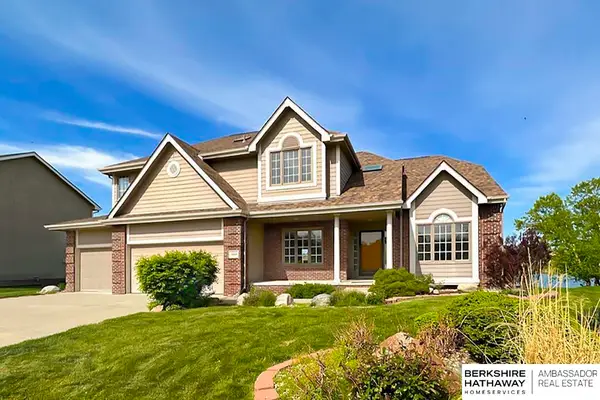 $579,000Active5 beds 5 baths4,028 sq. ft.
$579,000Active5 beds 5 baths4,028 sq. ft.5004 Westlake Circle, Papillion, NE 68133
MLS# 22527680Listed by: BHHS AMBASSADOR REAL ESTATE
