401 Castle Pine Drive, Papillion, NE 68133
Local realty services provided by:Better Homes and Gardens Real Estate The Good Life Group
401 Castle Pine Drive,Papillion, NE 68133
$550,000
- 4 Beds
- 4 Baths
- 3,862 sq. ft.
- Single family
- Active
Listed by:casey snyder
Office:exp realty llc.
MLS#:22526290
Source:NE_OABR
Price summary
- Price:$550,000
- Price per sq. ft.:$142.41
- Monthly HOA dues:$5
About this home
* Pre-Inspected * This one's a Par-fect place for you! Nestled on the popular Eagle Hills Golf Course, this 4-bed, 4 bath Ranch is ready for you to move in and make it your own! The main level strikes the perfect balance of defined spaces with an open feel, centered around a striking 3-sided fireplace. The updated kitchen offers style and function, while new paint, new carpet, and tons of natural light pouring in creates an airy, inviting atmosphere throughout. It’s the perfect setting for everyday living or entertaining with ease. Step out onto your brand-new deck and take in endless golf course views. Whether it’s enjoying coffee, hosting weekend BBQs, or simply unwinding after a busy day. Downstairs, the finished walk-out basement expands your living space, complete with a huge bedroom, a full bath, and a spacious family room. This home blends charm, comfort, and versatility, whether you love golf, hosting, or taking in beautiful views. AMA
Contact an agent
Home facts
- Year built:2000
- Listing ID #:22526290
- Added:2 day(s) ago
- Updated:October 03, 2025 at 02:59 PM
Rooms and interior
- Bedrooms:4
- Total bathrooms:4
- Full bathrooms:3
- Half bathrooms:1
- Living area:3,862 sq. ft.
Heating and cooling
- Cooling:Central Air
- Heating:Electric, Forced Air
Structure and exterior
- Roof:Composition
- Year built:2000
- Building area:3,862 sq. ft.
- Lot area:0.02 Acres
Schools
- High school:Papillion-La Vista
- Middle school:La Vista
- Elementary school:Rumsey Station
Utilities
- Water:Public
- Sewer:Public Sewer
Finances and disclosures
- Price:$550,000
- Price per sq. ft.:$142.41
- Tax amount:$6,679 (2024)
New listings near 401 Castle Pine Drive
- New
 $389,000Active4 beds 4 baths3,370 sq. ft.
$389,000Active4 beds 4 baths3,370 sq. ft.6412 Elmhurst Drive, Papillion, NE 68157
MLS# 22528424Listed by: REAL BROKER NE, LLC - New
 $589,000Active4 beds 3 baths3,223 sq. ft.
$589,000Active4 beds 3 baths3,223 sq. ft.11512 Mercury Street, Papillion, NE 68046
MLS# 22527012Listed by: BHHS AMBASSADOR REAL ESTATE - New
 Listed by BHGRE$685,000Active4 beds 3 baths3,338 sq. ft.
Listed by BHGRE$685,000Active4 beds 3 baths3,338 sq. ft.12121 Montauk Drive, Papillion, NE 68046
MLS# 22527266Listed by: BETTER HOMES AND GARDENS R.E. - New
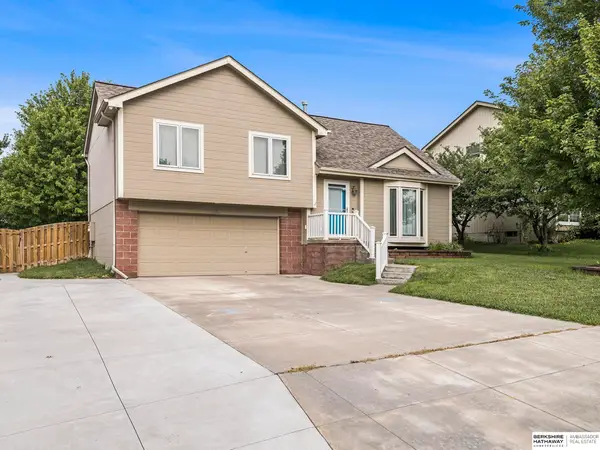 $385,000Active3 beds 2 baths2,214 sq. ft.
$385,000Active3 beds 2 baths2,214 sq. ft.1704 Southview Drive, Papillion, NE 68046
MLS# 22528354Listed by: BHHS AMBASSADOR REAL ESTATE - Open Sun, 1 to 3pmNew
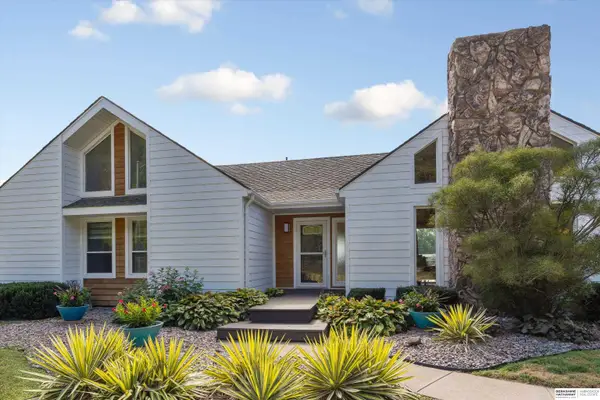 $625,000Active3 beds 3 baths2,434 sq. ft.
$625,000Active3 beds 3 baths2,434 sq. ft.8609 Molokai Drive, Papillion, NE 68046
MLS# 22528288Listed by: BHHS AMBASSADOR REAL ESTATE - New
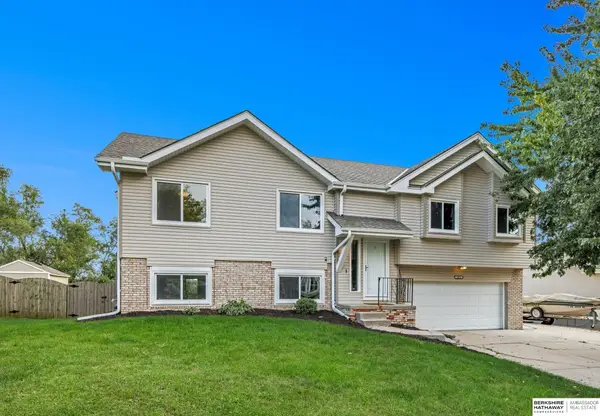 $349,000Active4 beds 3 baths2,339 sq. ft.
$349,000Active4 beds 3 baths2,339 sq. ft.2415 Corn Drive, Papillion, NE 68046
MLS# 22528297Listed by: BHHS AMBASSADOR REAL ESTATE 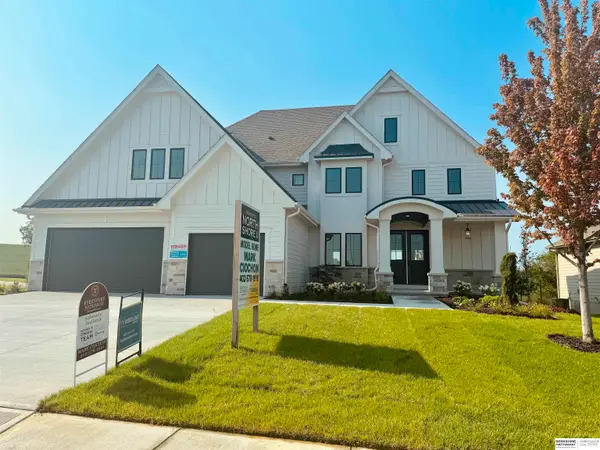 $943,228Pending5 beds 4 baths4,713 sq. ft.
$943,228Pending5 beds 4 baths4,713 sq. ft.10350 S 118th Street, Papillion, NE 68046
MLS# 22528278Listed by: BHHS AMBASSADOR REAL ESTATE- Open Sun, 1 to 4pmNew
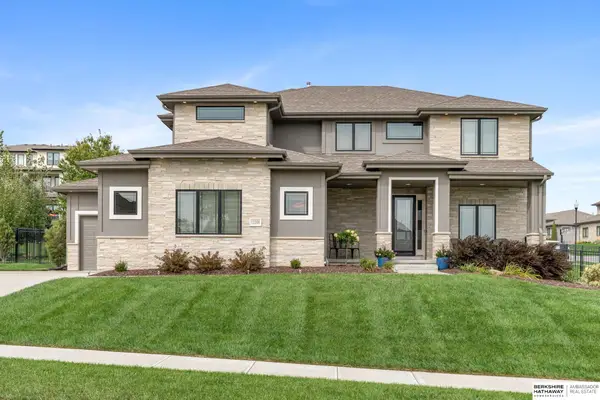 $870,000Active6 beds 5 baths4,538 sq. ft.
$870,000Active6 beds 5 baths4,538 sq. ft.12208 Slayton Street, Papillion, NE 68046
MLS# 22528222Listed by: BHHS AMBASSADOR REAL ESTATE - New
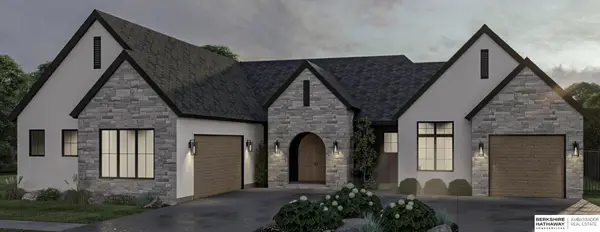 $970,000Active5 beds 4 baths4,464 sq. ft.
$970,000Active5 beds 4 baths4,464 sq. ft.11558 S 123rd Terrace, Papillion, NE 68046
MLS# 22528185Listed by: BHHS AMBASSADOR REAL ESTATE - New
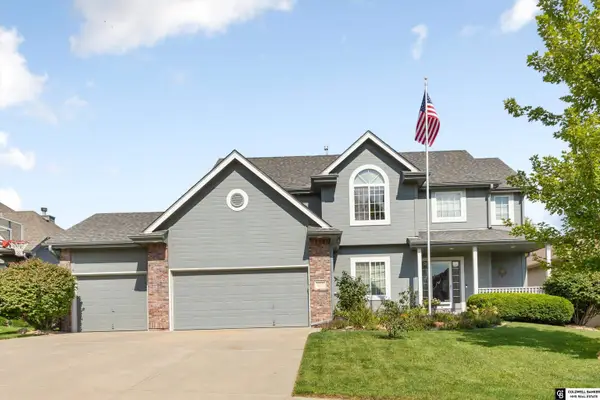 $475,000Active5 beds 4 baths3,310 sq. ft.
$475,000Active5 beds 4 baths3,310 sq. ft.4714 Coffey Street, Papillion, NE 68133
MLS# 22528145Listed by: COLDWELL BANKER NHS RE
