1229 Cork Drive, Papillion, NE 68046
Local realty services provided by:Better Homes and Gardens Real Estate The Good Life Group
1229 Cork Drive,Papillion, NE 68046
$395,000
- 5 Beds
- 4 Baths
- 3,184 sq. ft.
- Single family
- Pending
Listed by:care kaufman
Office:care home team llc.
MLS#:22517489
Source:NE_OABR
Price summary
- Price:$395,000
- Price per sq. ft.:$124.06
About this home
Showings start at open house 8/16/25 10am-12N. Immaculate 5-Bedroom Home Near Tara Hills Golf Course! Welcome to 1229 Cork Dr—a beautifully maintained 2-story home in a prime Papillion location, just steps from Tara Hills Golf Course. This spacious residence offers 5 generous bedrooms, 4 bathrooms, and a walkout basement, all meticulously cared for & pre-inspected for your peace of mind. The seller has already addressed all recommended repairs! Enjoy the extra space & comfort of oversized 4-ft-wide staircases, a large walkout basement, & an oversized 2-car garage complete with motion sensor lighting, a workbench, & built-in shelving that stays. The Electrolux whole-house central vacuum system adds convenience throughout. Outdoors, the fully fenced backyard is a private retreat with a wood privacy fence, sprinkler system, raised garden beds with an automated watering system, & multiple sheds for added storage. Entertain on the 12x15’ deck, the concrete patio, or the lower paver patio
Contact an agent
Home facts
- Year built:1984
- Listing ID #:22517489
- Added:40 day(s) ago
- Updated:September 25, 2025 at 09:04 PM
Rooms and interior
- Bedrooms:5
- Total bathrooms:4
- Full bathrooms:1
- Half bathrooms:1
- Living area:3,184 sq. ft.
Heating and cooling
- Cooling:Central Air
- Heating:Forced Air
Structure and exterior
- Roof:Composition
- Year built:1984
- Building area:3,184 sq. ft.
- Lot area:0.2 Acres
Schools
- High school:Papillion-La Vista
- Middle school:La Vista
- Elementary school:Tara Heights
Utilities
- Water:Public
- Sewer:Public Sewer
Finances and disclosures
- Price:$395,000
- Price per sq. ft.:$124.06
- Tax amount:$5,013 (2024)
New listings near 1229 Cork Drive
- New
 Listed by BHGRE$320,000Active3 beds 3 baths1,940 sq. ft.
Listed by BHGRE$320,000Active3 beds 3 baths1,940 sq. ft.906 Chisholm Trail, Papillion, NE 68046
MLS# 22527495Listed by: BETTER HOMES AND GARDENS R.E. - New
 $349,990Active4 beds 3 baths1,442 sq. ft.
$349,990Active4 beds 3 baths1,442 sq. ft.11902 S 114th Avenue, Papillion, NE 68046
MLS# 22527497Listed by: DRH REALTY NEBRASKA LLC - New
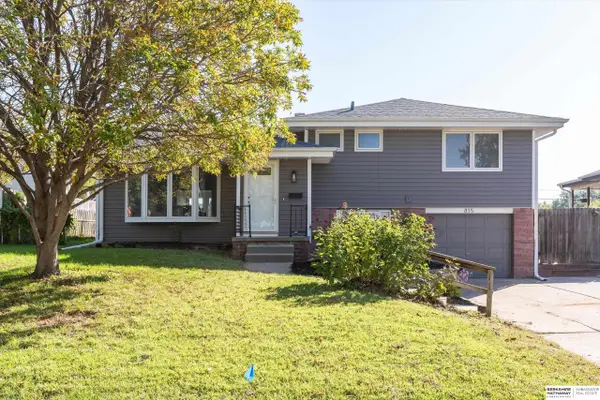 $285,000Active3 beds 3 baths1,629 sq. ft.
$285,000Active3 beds 3 baths1,629 sq. ft.815 Tipperary Drive, Papillion, NE 68046
MLS# 22527460Listed by: BHHS AMBASSADOR REAL ESTATE 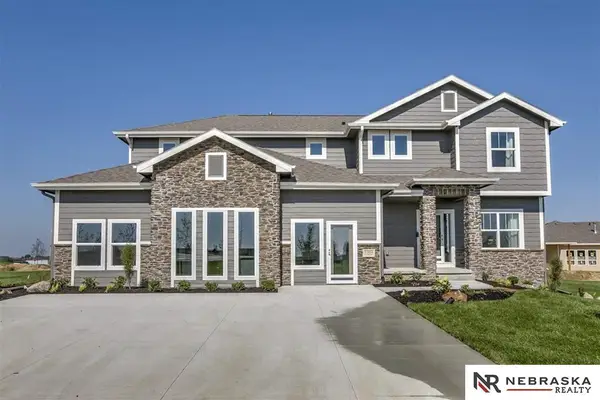 $526,750Pending6 beds 4 baths3,719 sq. ft.
$526,750Pending6 beds 4 baths3,719 sq. ft.8716 Legacy Street, Papillion, NE 68046
MLS# 22527394Listed by: NEBRASKA REALTY- New
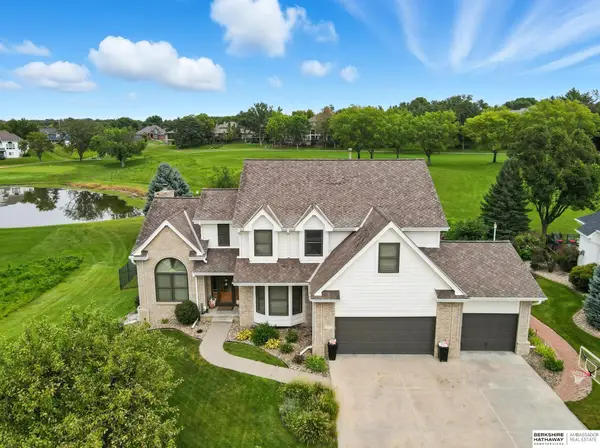 $645,000Active4 beds 6 baths4,167 sq. ft.
$645,000Active4 beds 6 baths4,167 sq. ft.1210 Norton Drive, Papillion, NE 68046
MLS# 22527356Listed by: BHHS AMBASSADOR REAL ESTATE - New
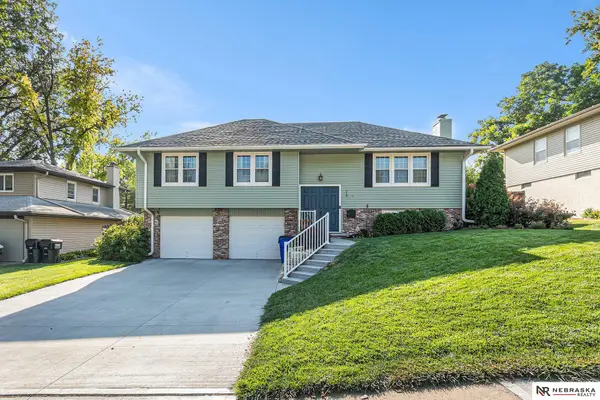 $350,000Active3 beds 3 baths1,926 sq. ft.
$350,000Active3 beds 3 baths1,926 sq. ft.714 Donegal Drive, Papillion, NE 68046
MLS# 22526665Listed by: NEBRASKA REALTY - New
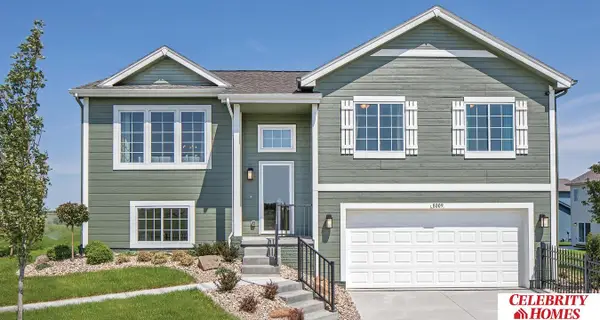 $346,400Active3 beds 3 baths1,640 sq. ft.
$346,400Active3 beds 3 baths1,640 sq. ft.10571 Portage Drive, Papillion, NE 68046
MLS# 22527289Listed by: CELEBRITY HOMES INC - New
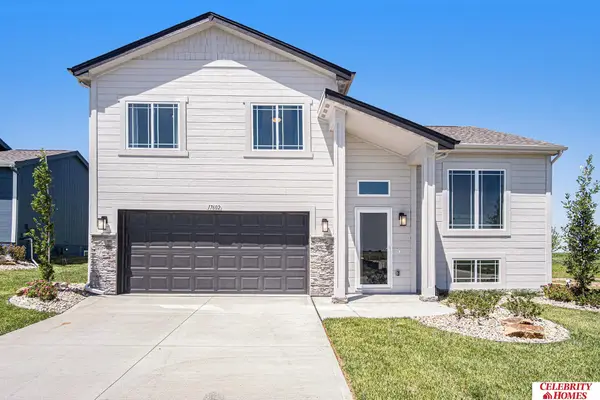 $350,900Active3 beds 3 baths1,732 sq. ft.
$350,900Active3 beds 3 baths1,732 sq. ft.10567 Portage Drive, Papillion, NE 68046
MLS# 22527290Listed by: CELEBRITY HOMES INC - New
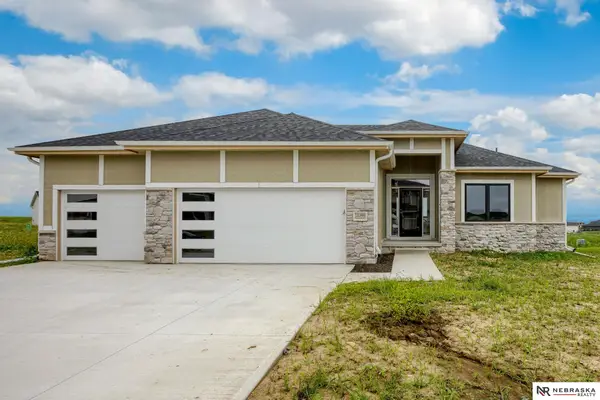 $603,515Active4 beds 3 baths3,209 sq. ft.
$603,515Active4 beds 3 baths3,209 sq. ft.12359 S 86th Street, Papillion, NE 68046
MLS# 22527166Listed by: NEBRASKA REALTY - New
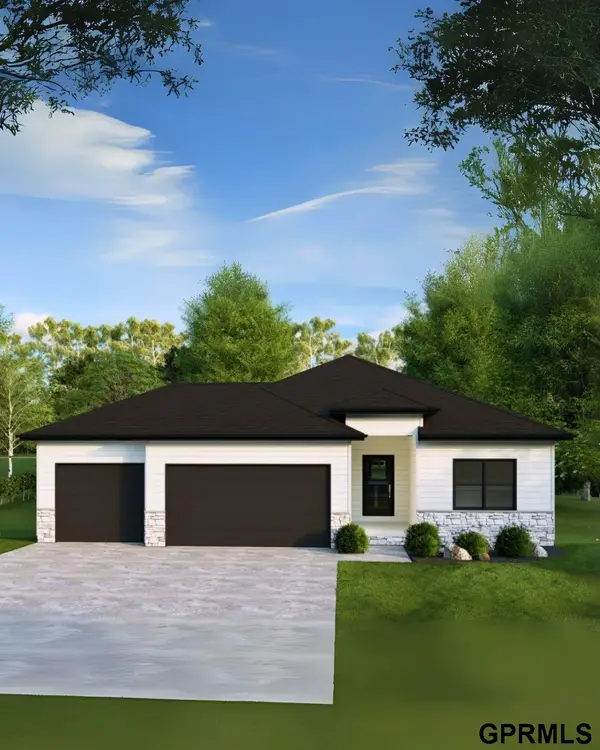 $552,634Active5 beds 3 baths2,746 sq. ft.
$552,634Active5 beds 3 baths2,746 sq. ft.12421 S 89th Avenue, Papillion, NE 68046
MLS# 22527147Listed by: TOAST REAL ESTATE
