12455 Pheasant Run Lane, Papillion, NE 68046
Local realty services provided by:Better Homes and Gardens Real Estate The Good Life Group
12455 Pheasant Run Lane,Papillion, NE 68046
$565,000
- 4 Beds
- 3 Baths
- 3,225 sq. ft.
- Single family
- Active
Listed by:erin o'brien
Office:bhhs ambassador real estate
MLS#:22529654
Source:NE_OABR
Price summary
- Price:$565,000
- Price per sq. ft.:$175.19
- Monthly HOA dues:$16.67
About this home
Welcome home to this stunning Pine Crest ranch in popular North Shore offering 4 bedrooms, 3 baths, and a 3-car garage- Tesla charger included. The open floor plan features a bright great room with a stunning stone fireplace, engineered wood floors, and coffered ceiling. The kitchen impresses with a large quartz island, stainless steel appliances, two-toned cabinetry, and a large hidden walk-in pantry. The spacious primary suite includes a tray ceiling, walk-in shower, dual sinks, and a closet that connects to the laundry room. The finished lower level boasts a large rec room, wet bar, 4th bedroom, bath, and plenty of storage, including an unfinished space perfect for a home gym. Enjoy the flat, fully fenced yard with no rear neighbors, included playset, and patio perfect for entertaining. Prime location near Prairie Queen trails, Werner Park, schools, and easy access to Hwy 370!
Contact an agent
Home facts
- Year built:2020
- Listing ID #:22529654
- Added:1 day(s) ago
- Updated:October 18, 2025 at 10:10 AM
Rooms and interior
- Bedrooms:4
- Total bathrooms:3
- Full bathrooms:1
- Living area:3,225 sq. ft.
Heating and cooling
- Cooling:Central Air
- Heating:Forced Air
Structure and exterior
- Roof:Composition
- Year built:2020
- Building area:3,225 sq. ft.
- Lot area:0.26 Acres
Schools
- High school:Papillion-La Vista
- Middle school:Liberty
- Elementary school:Prairie Queen
Utilities
- Water:Public
- Sewer:Public Sewer
Finances and disclosures
- Price:$565,000
- Price per sq. ft.:$175.19
- Tax amount:$8,397 (2024)
New listings near 12455 Pheasant Run Lane
- Open Sun, 1 to 3pmNew
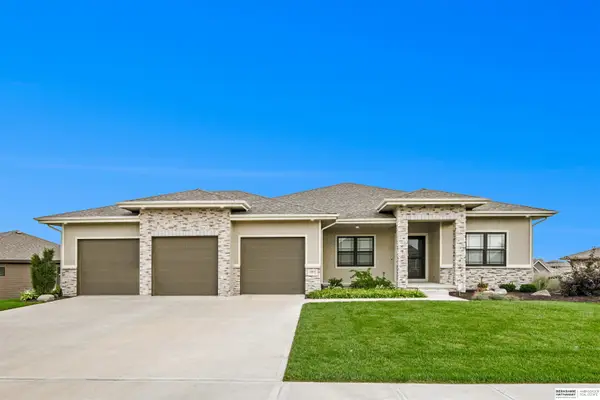 $625,000Active4 beds 3 baths3,112 sq. ft.
$625,000Active4 beds 3 baths3,112 sq. ft.10011 S 105 Avenue, Papillion, NE 68046
MLS# 22529890Listed by: BHHS AMBASSADOR REAL ESTATE - New
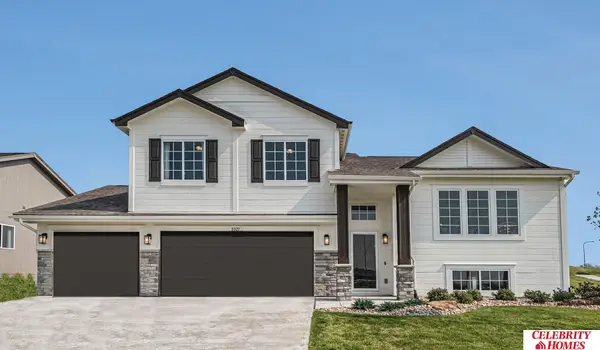 $381,900Active4 beds 3 baths1,910 sq. ft.
$381,900Active4 beds 3 baths1,910 sq. ft.10570 Portage Drive, Papillion, NE 68046
MLS# 22529873Listed by: CELEBRITY HOMES INC - New
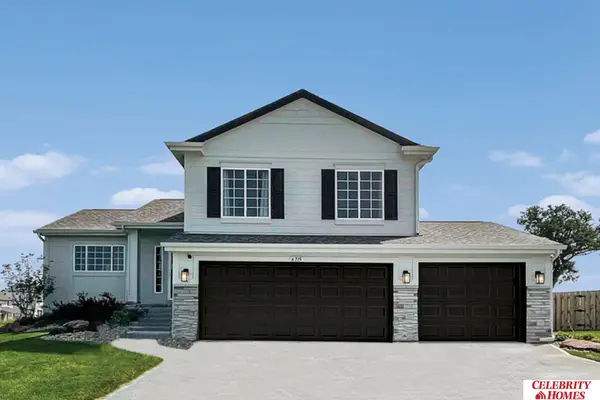 $381,900Active3 beds 3 baths1,986 sq. ft.
$381,900Active3 beds 3 baths1,986 sq. ft.10566 Portage Drive, Papillion, NE 68046
MLS# 22529874Listed by: CELEBRITY HOMES INC - New
 $1,060,000Active4 beds 5 baths5,005 sq. ft.
$1,060,000Active4 beds 5 baths5,005 sq. ft.11435 S 123rd Avenue, Papillion, NE 68046
MLS# 22529798Listed by: NP DODGE RE SALES INC 86DODGE - New
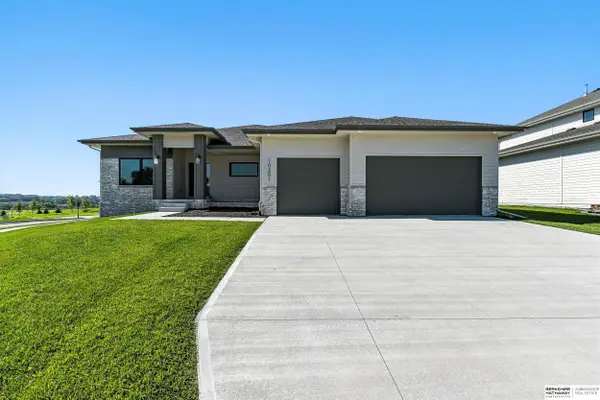 $614,900Active4 beds 3 baths3,395 sq. ft.
$614,900Active4 beds 3 baths3,395 sq. ft.10201 Cove Hollow Drive, Papillion, NE 68046
MLS# 22529782Listed by: BHHS AMBASSADOR REAL ESTATE - New
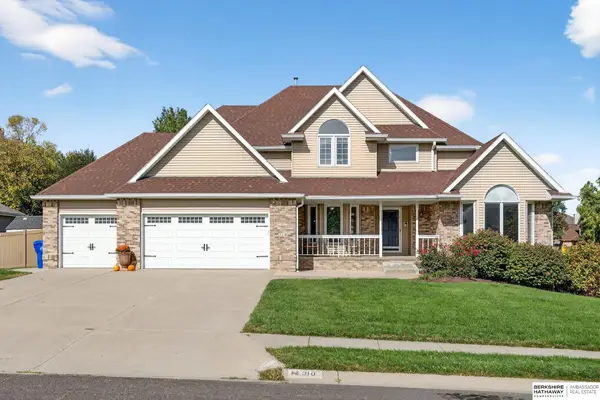 $599,000Active5 beds 4 baths4,176 sq. ft.
$599,000Active5 beds 4 baths4,176 sq. ft.310 Fox Creek Lane, Papillion, NE 68046
MLS# 22529752Listed by: BHHS AMBASSADOR REAL ESTATE - New
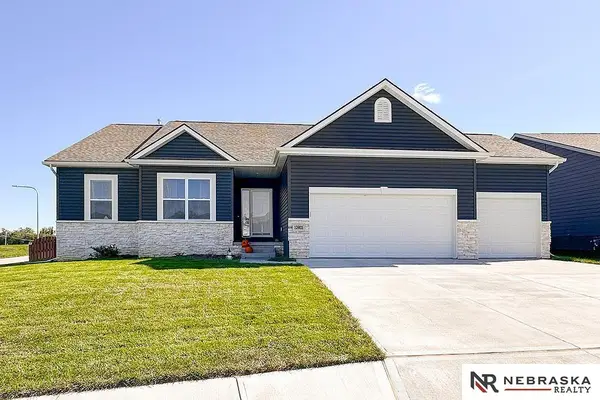 $425,000Active4 beds 3 baths3,205 sq. ft.
$425,000Active4 beds 3 baths3,205 sq. ft.12903 S 55th Street, Papillion, NE 68133
MLS# 22529763Listed by: NEBRASKA REALTY - New
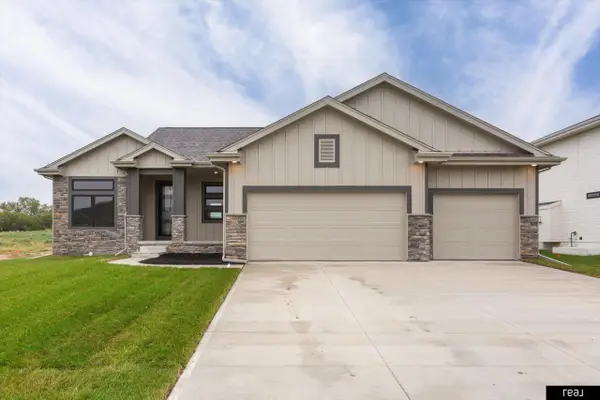 $555,412Active4 beds 3 baths2,804 sq. ft.
$555,412Active4 beds 3 baths2,804 sq. ft.12810 Cooper Street, Papillion, NE 68138
MLS# 22529702Listed by: REAL BROKER NE, LLC - New
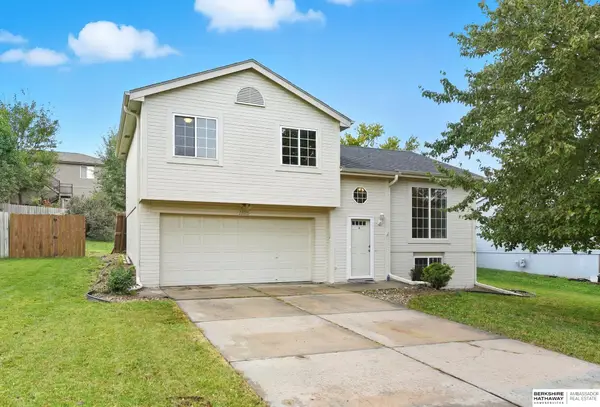 $240,000Active3 beds 2 baths1,481 sq. ft.
$240,000Active3 beds 2 baths1,481 sq. ft.1125 Rawhide Road, Papillion, NE 68046
MLS# 22529203Listed by: BHHS AMBASSADOR REAL ESTATE
