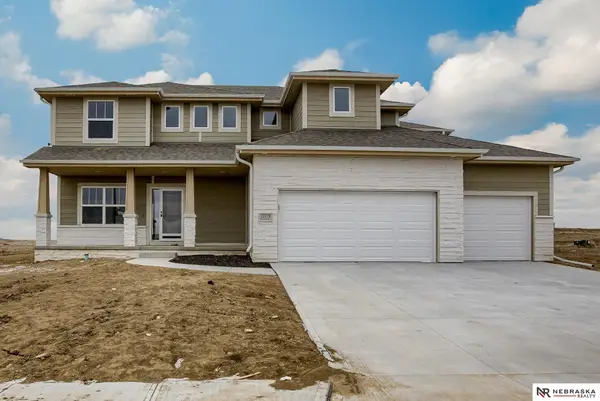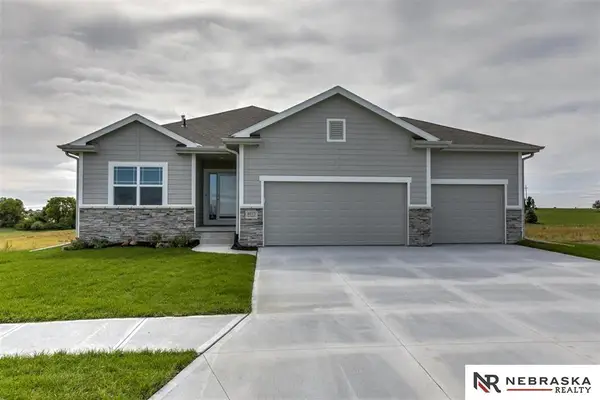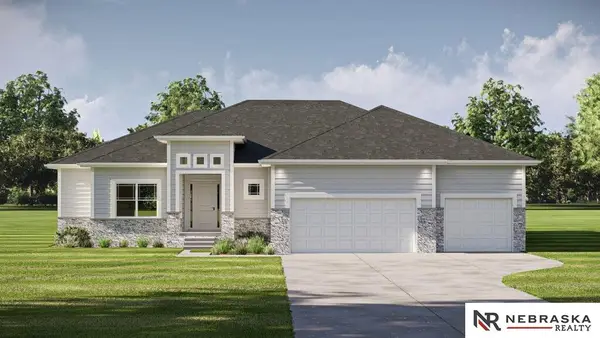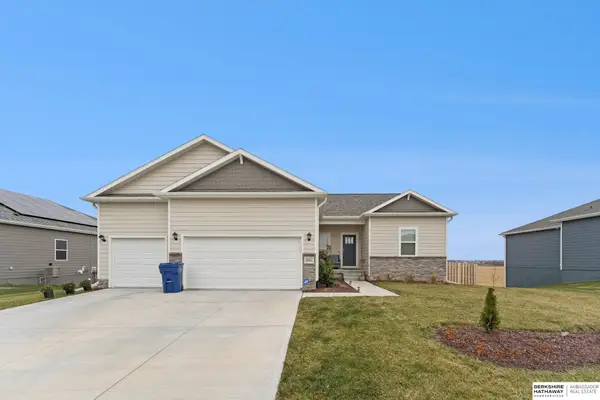310 Fox Creek Lane, Papillion, NE 68046
Local realty services provided by:Better Homes and Gardens Real Estate The Good Life Group
310 Fox Creek Lane,Papillion, NE 68046
$599,000
- 5 Beds
- 4 Baths
- 4,176 sq. ft.
- Single family
- Pending
Listed by: andrea critser, deb cizek
Office: bhhs ambassador real estate
MLS#:22529752
Source:NE_OABR
Price summary
- Price:$599,000
- Price per sq. ft.:$143.44
About this home
Contract Pending Rare 1.5 Story with a POOL in sought-after Hunter's Crossing! This beautifully updated and spacious home greets you with a 2-story entry, formal dining room, and a living room with a double-sided fireplace, oversized windows, and soaring ceilings. The kitchen boasts ample cabinetry, an eat-in dining nook, a walk-in pantry, and an enormous quartz island, ideal for everyday and even better for entertaining. The main-floor primary suite includes a private tiled bath, dual sinks, and two closet spaces. Upstairs, you'll find three oversized bedrooms, a full bathroom, a laundry chute, and extra storage. The finished basement is a standout feature, complete with an expansive bar area and rec room, a 5th bedroom and bath, a gym, and secured storage. Step outside to your backyard oasis, featuring a private hot tub nook, sparkling swimming pool, composite deck, and plenty of space on the oversized stamped concrete patio for outdoor gatherings and relaxation. Schedule your showin
Contact an agent
Home facts
- Year built:1998
- Listing ID #:22529752
- Added:46 day(s) ago
- Updated:December 02, 2025 at 08:25 AM
Rooms and interior
- Bedrooms:5
- Total bathrooms:4
- Full bathrooms:1
- Half bathrooms:1
- Living area:4,176 sq. ft.
Heating and cooling
- Cooling:Central Air
- Heating:Other Fuel
Structure and exterior
- Roof:Composition
- Year built:1998
- Building area:4,176 sq. ft.
- Lot area:0.28 Acres
Schools
- High school:Papillion-La Vista South
- Middle school:La Vista
- Elementary school:Tara Heights
Utilities
- Water:Public
- Sewer:Public Sewer
Finances and disclosures
- Price:$599,000
- Price per sq. ft.:$143.44
- Tax amount:$7,003 (2024)
New listings near 310 Fox Creek Lane
 $577,117Pending5 beds 3 baths3,028 sq. ft.
$577,117Pending5 beds 3 baths3,028 sq. ft.12264 S 111th Street, Papillion, NE 68046
MLS# 22504939Listed by: NEBRASKA REALTY- New
 $449,221Active3 beds 3 baths2,543 sq. ft.
$449,221Active3 beds 3 baths2,543 sq. ft.12202 S 113th Street, Papillion, NE 68046
MLS# 22533912Listed by: NEBRASKA REALTY - New
 $626,323Active4 beds 3 baths3,241 sq. ft.
$626,323Active4 beds 3 baths3,241 sq. ft.12509 S 89th Street, Papillion, NE 68046
MLS# 22533911Listed by: NEBRASKA REALTY - New
 $415,000Active4 beds 3 baths2,452 sq. ft.
$415,000Active4 beds 3 baths2,452 sq. ft.8801 Alexandra Road, Papillion, NE 68157
MLS# 22533666Listed by: BHHS AMBASSADOR REAL ESTATE - New
 Listed by BHGRE$65,000Active0.22 Acres
Listed by BHGRE$65,000Active0.22 AcresLot 28 Ashbury Hills, Papillion, NE 68046
MLS# 22533765Listed by: BETTER HOMES AND GARDENS R.E. - New
 Listed by BHGRE$65,000Active0.28 Acres
Listed by BHGRE$65,000Active0.28 Acres11688 S 124th Street, Papillion, NE 68046
MLS# 22533756Listed by: BETTER HOMES AND GARDENS R.E. - New
 Listed by BHGRE$65,000Active0.32 Acres
Listed by BHGRE$65,000Active0.32 Acres11679 S 124th Street, Papillion, NE 68046
MLS# 22533757Listed by: BETTER HOMES AND GARDENS R.E. - New
 Listed by BHGRE$65,000Active0.23 Acres
Listed by BHGRE$65,000Active0.23 Acres11667 S 124th Street, Papillion, NE 68046-0000
MLS# 22533758Listed by: BETTER HOMES AND GARDENS R.E. - New
 Listed by BHGRE$65,000Active0.22 Acres
Listed by BHGRE$65,000Active0.22 Acres11663 S 124th Street, Papillion, NE 68046
MLS# 22533759Listed by: BETTER HOMES AND GARDENS R.E. - New
 Listed by BHGRE$65,000Active0.22 Acres
Listed by BHGRE$65,000Active0.22 Acres11659 S 124th Street, Papillion, NE 68046
MLS# 22533760Listed by: BETTER HOMES AND GARDENS R.E.
