13812 S 49th Street, Papillion, NE 68133
Local realty services provided by:Better Homes and Gardens Real Estate The Good Life Group
13812 S 49th Street,Papillion, NE 68133
$489,000
- 4 Beds
- 3 Baths
- 3,283 sq. ft.
- Single family
- Pending
Listed by: amy nuckoles
Office: nebraska realty
MLS#:22526925
Source:NE_OABR
Price summary
- Price:$489,000
- Price per sq. ft.:$148.95
- Monthly HOA dues:$20.83
About this home
Welcome to this spacious ranch-style home offering over 1,800+ sq ft on the main level with a thoughtfully designed layout. The entry, dining room, and kitchen feature engineered hardwood floors, while the living areas and bedrooms are enhanced with upgraded carpet. The kitchen is a chef's delight with granite countertops, pantry, and extended cabinetry. The primary suite boasts a luxurious en-suite with a walk-in tiled shower, dual sinks, and LVT flooring. The finished basement adds even more living space with a rec room, bedroom, non-conforming/office/workout space, wet bar, ¾ bath with a tiled shower & quartz countertops, and plenty of storage. Rec Room wired for ceiling projector & surround sound speakers. Step outside to enjoy the flat, fully fenced backyard, with sprinkler system, and covered patio - perfect for entertaining or relaxing. A 3-car tandem garage provides ample room for vehicles and storage. New roof in 2025. Close to Offutt AFB.
Contact an agent
Home facts
- Year built:2016
- Listing ID #:22526925
- Added:54 day(s) ago
- Updated:November 14, 2025 at 08:39 AM
Rooms and interior
- Bedrooms:4
- Total bathrooms:3
- Full bathrooms:1
- Living area:3,283 sq. ft.
Heating and cooling
- Cooling:Central Air
- Heating:Forced Air
Structure and exterior
- Roof:Composition
- Year built:2016
- Building area:3,283 sq. ft.
- Lot area:0.29 Acres
Schools
- High school:Bellevue West
- Middle school:Lewis and Clark
- Elementary school:Two Springs
Utilities
- Water:Public
- Sewer:Public Sewer
Finances and disclosures
- Price:$489,000
- Price per sq. ft.:$148.95
- Tax amount:$9,284 (2024)
New listings near 13812 S 49th Street
- New
 Listed by BHGRE$649,900Active5 beds 3 baths3,385 sq. ft.
Listed by BHGRE$649,900Active5 beds 3 baths3,385 sq. ft.10012 Laramie Street, Papillion, NE 68046
MLS# 22532510Listed by: BETTER HOMES AND GARDENS R.E. - Open Sun, 1 to 3pmNew
 Listed by BHGRE$540,000Active4 beds 3 baths3,374 sq. ft.
Listed by BHGRE$540,000Active4 beds 3 baths3,374 sq. ft.11961 S 113 Avenue, Papillion, NE 68046
MLS# 22532467Listed by: BETTER HOMES AND GARDENS R.E. - Open Sat, 12 to 2pmNew
 Listed by BHGRE$550,000Active4 beds 5 baths4,041 sq. ft.
Listed by BHGRE$550,000Active4 beds 5 baths4,041 sq. ft.2004 Longview Street, Papillion, NE 68133
MLS# 22532455Listed by: BETTER HOMES AND GARDENS R.E. - New
 $410,000Active4 beds 3 baths2,553 sq. ft.
$410,000Active4 beds 3 baths2,553 sq. ft.11922 51st Street, Papillion, NE 68133
MLS# 22532444Listed by: NEBRASKA REALTY - New
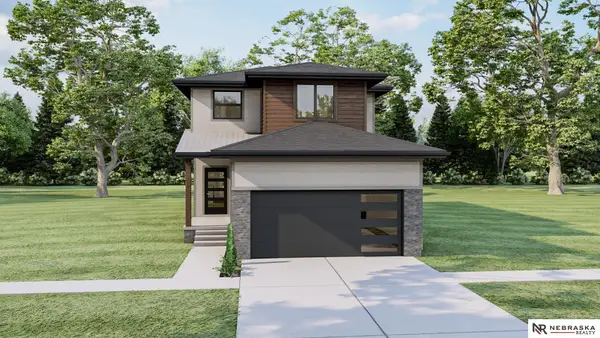 $442,915Active4 beds 4 baths2,541 sq. ft.
$442,915Active4 beds 4 baths2,541 sq. ft.12210 S 113th Street, Papillion, NE 68046
MLS# 22532305Listed by: NEBRASKA REALTY - New
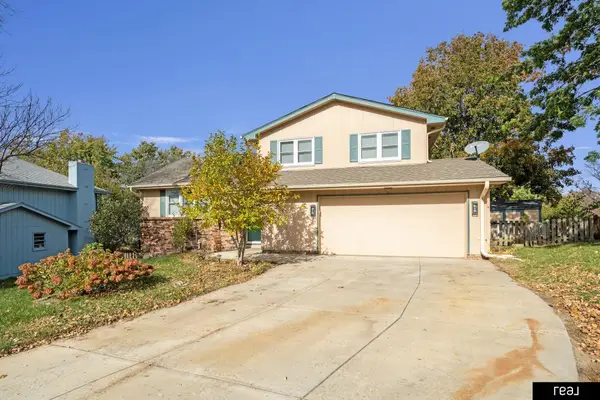 $350,000Active4 beds 4 baths2,141 sq. ft.
$350,000Active4 beds 4 baths2,141 sq. ft.1002 Cumberland Court, Papillion, NE 68046
MLS# 22532308Listed by: REAL BROKER NE, LLC - New
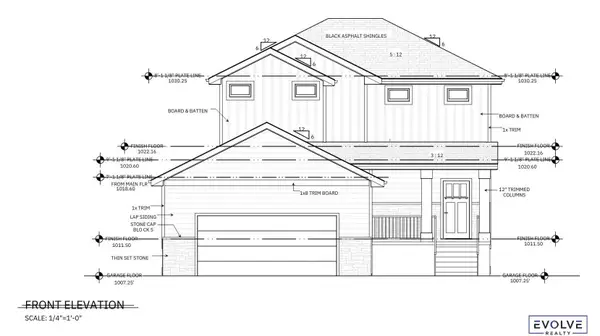 $385,000Active3 beds 3 baths1,727 sq. ft.
$385,000Active3 beds 3 baths1,727 sq. ft.921 Arlene Circle, Papillion, NE 68046
MLS# 22532235Listed by: EVOLVE REALTY 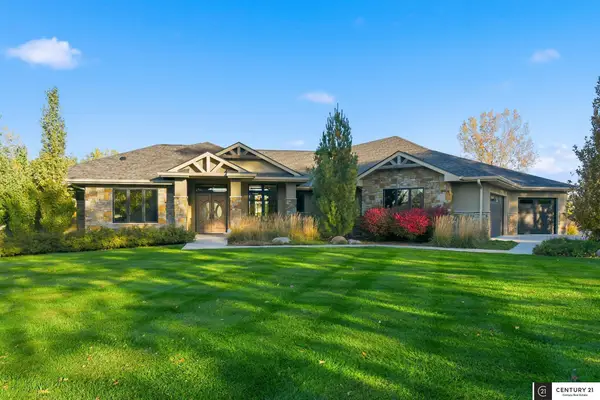 $1,500,000Pending4 beds 5 baths5,320 sq. ft.
$1,500,000Pending4 beds 5 baths5,320 sq. ft.1903 Mallard View Circle, Papillion, NE 68046
MLS# 22532118Listed by: CENTURY 21 CENTURY REAL ESTATE- Open Sat, 2:30 to 4pmNew
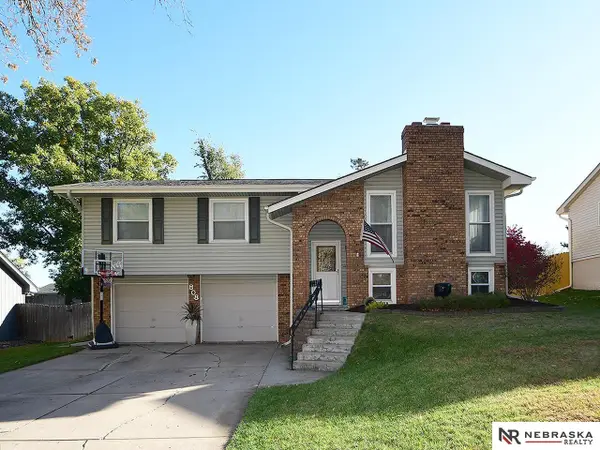 $330,000Active3 beds 3 baths1,932 sq. ft.
$330,000Active3 beds 3 baths1,932 sq. ft.808 Chisholm Trail, Papillion, NE 68046
MLS# 22532139Listed by: NEBRASKA REALTY 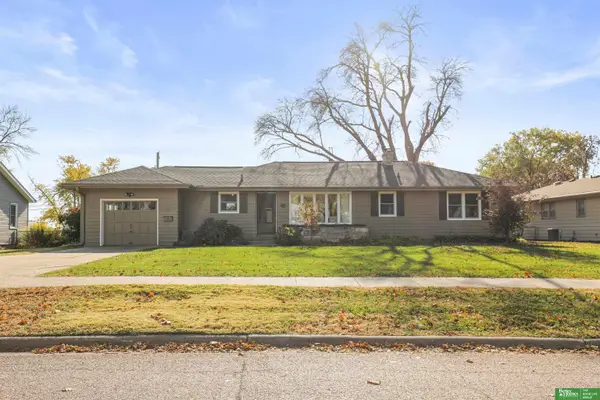 Listed by BHGRE$275,000Pending3 beds 2 baths1,292 sq. ft.
Listed by BHGRE$275,000Pending3 beds 2 baths1,292 sq. ft.307 Crest Road, Papillion, NE 68046
MLS# 22532109Listed by: BETTER HOMES AND GARDENS R.E.
