703 Tupelo Lane, Papillion, NE 68133
Local realty services provided by:Better Homes and Gardens Real Estate The Good Life Group
703 Tupelo Lane,Papillion, NE 68133
$375,000
- 3 Beds
- 2 Baths
- 2,553 sq. ft.
- Single family
- Pending
Listed by: leanne sotak
Office: bhhs ambassador real estate
MLS#:22508778
Source:NE_OABR
Price summary
- Price:$375,000
- Price per sq. ft.:$146.89
About this home
Showings start April 11th! Fabulous Main level living Ranch with NO BACKYARD NEIGHBORS ! Welcome home to this warm and inviting open floor plan home. Light and bright kitchen w/white crisp kitchen cabinets, engineered flooring, True pantry, SS appliances and wonderful kitchen island to add additional seating or for food prep! Split bedroom plan is wonderful for extra privacy. Primary Bedroom includes dual sinks, large walk-in closet & tile surround shower and bedroom 2 & 3 are located by main BA and laundry room.Finished lower level offers extended large living space for playtime and movie nights, Dry Bar for drinks and snacks, tons of storage AND Bath rough-in. The outside is perfect to spend your summer evenings on your extended custom patio, relax around the firepit space and enjoy the nice backyard oasis. Perks include: Vinyl Siding, New Roof, Extra wide driveway, Sprinkler system & Fenced yard. Washer, dryer, kitchen refrigerator and water softener are all included!
Contact an agent
Home facts
- Year built:2018
- Listing ID #:22508778
- Added:217 day(s) ago
- Updated:November 14, 2025 at 08:39 AM
Rooms and interior
- Bedrooms:3
- Total bathrooms:2
- Full bathrooms:1
- Living area:2,553 sq. ft.
Heating and cooling
- Cooling:Central Air
- Heating:Forced Air
Structure and exterior
- Roof:Composition
- Year built:2018
- Building area:2,553 sq. ft.
- Lot area:0.2 Acres
Schools
- High school:Bryan
- Middle school:Bryan
- Elementary school:Pawnee
Utilities
- Water:Public
- Sewer:Public Sewer
Finances and disclosures
- Price:$375,000
- Price per sq. ft.:$146.89
- Tax amount:$6,037 (2024)
New listings near 703 Tupelo Lane
- New
 Listed by BHGRE$649,900Active5 beds 3 baths3,385 sq. ft.
Listed by BHGRE$649,900Active5 beds 3 baths3,385 sq. ft.10012 Laramie Street, Papillion, NE 68046
MLS# 22532510Listed by: BETTER HOMES AND GARDENS R.E. - Open Sun, 1 to 3pmNew
 Listed by BHGRE$540,000Active4 beds 3 baths3,374 sq. ft.
Listed by BHGRE$540,000Active4 beds 3 baths3,374 sq. ft.11961 S 113 Avenue, Papillion, NE 68046
MLS# 22532467Listed by: BETTER HOMES AND GARDENS R.E. - Open Sat, 12 to 2pmNew
 Listed by BHGRE$550,000Active4 beds 5 baths4,041 sq. ft.
Listed by BHGRE$550,000Active4 beds 5 baths4,041 sq. ft.2004 Longview Street, Papillion, NE 68133
MLS# 22532455Listed by: BETTER HOMES AND GARDENS R.E. - New
 $410,000Active4 beds 3 baths2,553 sq. ft.
$410,000Active4 beds 3 baths2,553 sq. ft.11922 51st Street, Papillion, NE 68133
MLS# 22532444Listed by: NEBRASKA REALTY - New
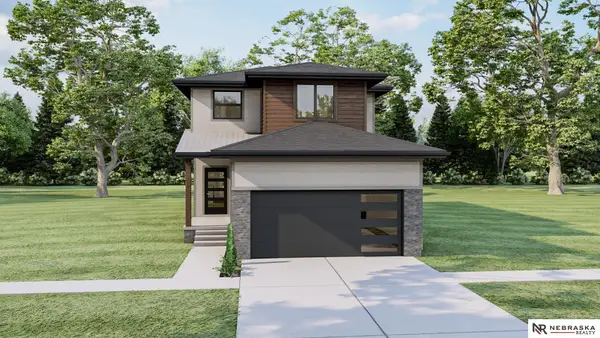 $442,915Active4 beds 4 baths2,541 sq. ft.
$442,915Active4 beds 4 baths2,541 sq. ft.12210 S 113th Street, Papillion, NE 68046
MLS# 22532305Listed by: NEBRASKA REALTY - New
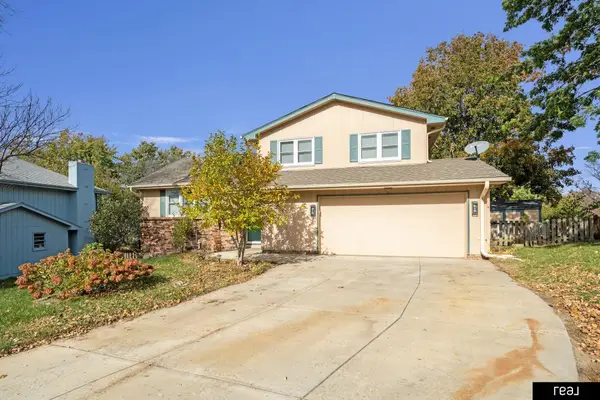 $350,000Active4 beds 4 baths2,141 sq. ft.
$350,000Active4 beds 4 baths2,141 sq. ft.1002 Cumberland Court, Papillion, NE 68046
MLS# 22532308Listed by: REAL BROKER NE, LLC - New
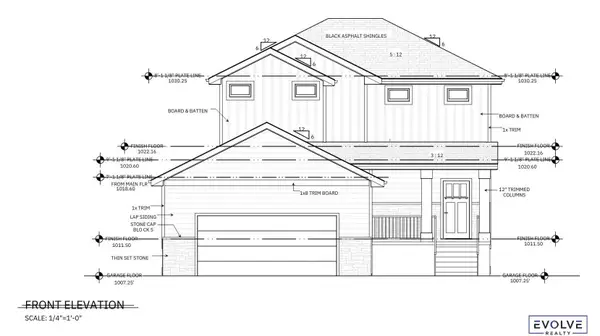 $385,000Active3 beds 3 baths1,727 sq. ft.
$385,000Active3 beds 3 baths1,727 sq. ft.921 Arlene Circle, Papillion, NE 68046
MLS# 22532235Listed by: EVOLVE REALTY 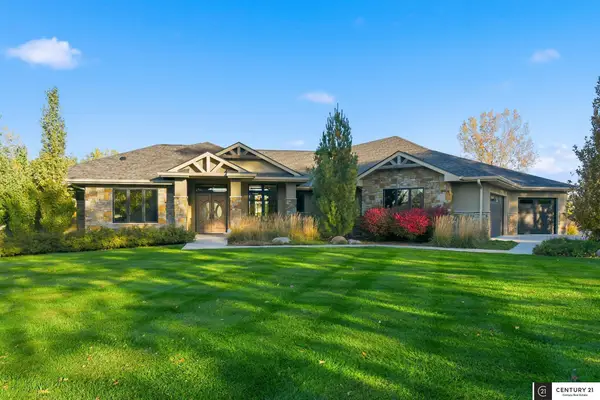 $1,500,000Pending4 beds 5 baths5,320 sq. ft.
$1,500,000Pending4 beds 5 baths5,320 sq. ft.1903 Mallard View Circle, Papillion, NE 68046
MLS# 22532118Listed by: CENTURY 21 CENTURY REAL ESTATE- Open Sat, 2:30 to 4pmNew
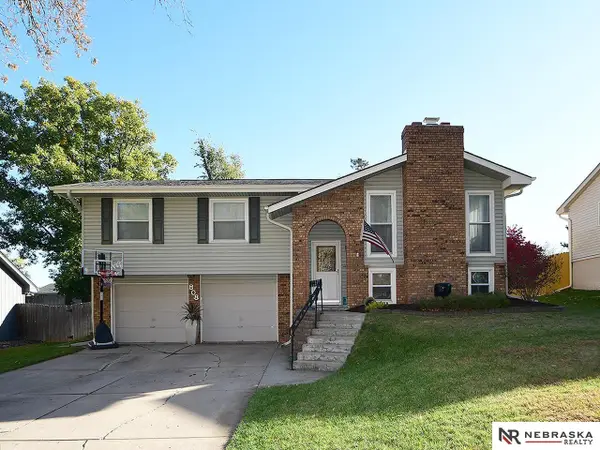 $330,000Active3 beds 3 baths1,932 sq. ft.
$330,000Active3 beds 3 baths1,932 sq. ft.808 Chisholm Trail, Papillion, NE 68046
MLS# 22532139Listed by: NEBRASKA REALTY 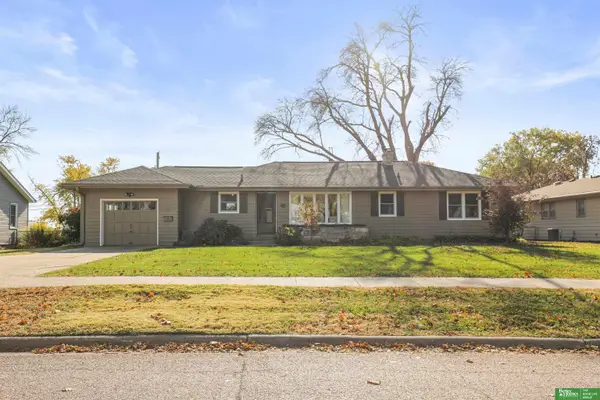 Listed by BHGRE$275,000Pending3 beds 2 baths1,292 sq. ft.
Listed by BHGRE$275,000Pending3 beds 2 baths1,292 sq. ft.307 Crest Road, Papillion, NE 68046
MLS# 22532109Listed by: BETTER HOMES AND GARDENS R.E.
