808 W Centennial Road, Papillion, NE 68046
Local realty services provided by:Better Homes and Gardens Real Estate The Good Life Group
808 W Centennial Road,Papillion, NE 68046
$475,000
- 4 Beds
- 4 Baths
- 3,675 sq. ft.
- Single family
- Pending
Listed by: leanne sotak
Office: bhhs ambassador real estate
MLS#:22525252
Source:NE_OABR
Price summary
- Price:$475,000
- Price per sq. ft.:$129.25
About this home
GORGEOUS traditional floor plan with plenty of room for all! Stunning hardwd flrs on main, formal dining for special events, wonderful family rm (new carpet) to enjoy the 2 sided FP & Flex rm off entry is ideal for office-piano rm-living space! Updated kitchen w/Quartz countertops, nice island, plenty of cabinet storage & just steps to main level laundry rm. Upstairs you will enjoy ALL SPACIOUS bedrms, some NEW CARPET & ALL OFFER WALK IN CLOSETS. Have a SPA night in your UPDATED PRIMARY BA w/new HEATED TILE FLRS, SOAKING TUB & SHOWER! And host the team in the finished W/O basement or just enjoy for movie nights! Plush fenced backyard, nice deck, storage shed and lots of room for pets & play! Ideal location a block from Schwer park, trails, lake & splash pad and minutes to Tara Hills Golf Course! HEATED EXTRA LARGE DEEP 3.5 CAR-PERFECT for Toys,Man Cave & Hobbies. 30 yr roof 16'. 2 NEW H20 heater '23. New ext paint '24. 48 hr. 1st right refusal- home sale contingency.
Contact an agent
Home facts
- Year built:1995
- Listing ID #:22525252
- Added:56 day(s) ago
- Updated:November 14, 2025 at 08:40 AM
Rooms and interior
- Bedrooms:4
- Total bathrooms:4
- Half bathrooms:1
- Living area:3,675 sq. ft.
Heating and cooling
- Cooling:Central Air
- Heating:Forced Air
Structure and exterior
- Roof:Composition
- Year built:1995
- Building area:3,675 sq. ft.
- Lot area:0.32 Acres
Schools
- High school:Papillion-La Vista
- Middle school:La Vista
- Elementary school:Tara Heights
Utilities
- Water:Public
- Sewer:Public Sewer
Finances and disclosures
- Price:$475,000
- Price per sq. ft.:$129.25
- Tax amount:$6,695 (2024)
New listings near 808 W Centennial Road
- New
 Listed by BHGRE$649,900Active5 beds 3 baths3,385 sq. ft.
Listed by BHGRE$649,900Active5 beds 3 baths3,385 sq. ft.10012 Laramie Street, Papillion, NE 68046
MLS# 22532510Listed by: BETTER HOMES AND GARDENS R.E. - Open Sun, 1 to 3pmNew
 Listed by BHGRE$540,000Active4 beds 3 baths3,374 sq. ft.
Listed by BHGRE$540,000Active4 beds 3 baths3,374 sq. ft.11961 S 113 Avenue, Papillion, NE 68046
MLS# 22532467Listed by: BETTER HOMES AND GARDENS R.E. - Open Sat, 12 to 2pmNew
 Listed by BHGRE$550,000Active4 beds 5 baths4,041 sq. ft.
Listed by BHGRE$550,000Active4 beds 5 baths4,041 sq. ft.2004 Longview Street, Papillion, NE 68133
MLS# 22532455Listed by: BETTER HOMES AND GARDENS R.E. - New
 $410,000Active4 beds 3 baths2,553 sq. ft.
$410,000Active4 beds 3 baths2,553 sq. ft.11922 51st Street, Papillion, NE 68133
MLS# 22532444Listed by: NEBRASKA REALTY - New
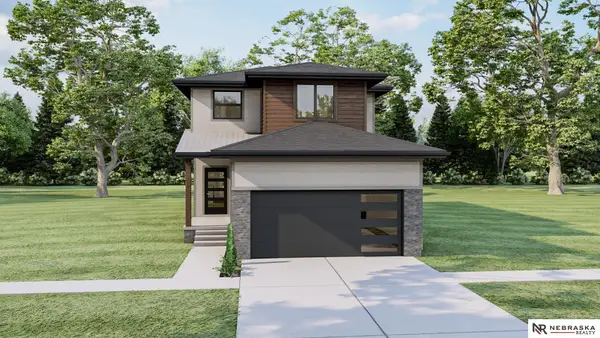 $442,915Active4 beds 4 baths2,541 sq. ft.
$442,915Active4 beds 4 baths2,541 sq. ft.12210 S 113th Street, Papillion, NE 68046
MLS# 22532305Listed by: NEBRASKA REALTY - New
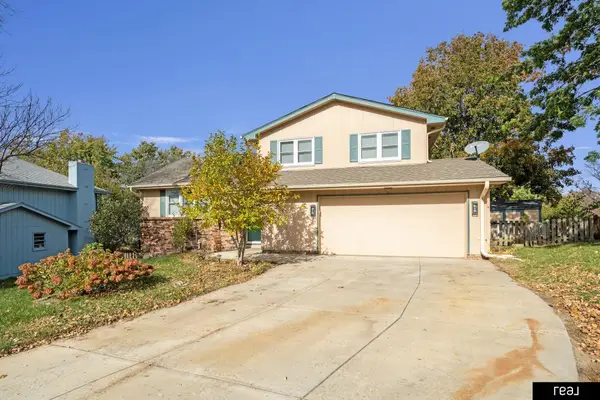 $350,000Active4 beds 4 baths2,141 sq. ft.
$350,000Active4 beds 4 baths2,141 sq. ft.1002 Cumberland Court, Papillion, NE 68046
MLS# 22532308Listed by: REAL BROKER NE, LLC - New
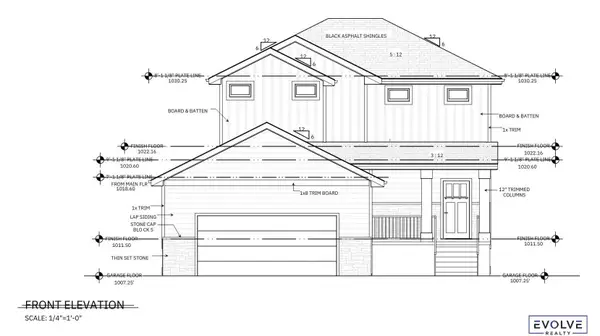 $385,000Active3 beds 3 baths1,727 sq. ft.
$385,000Active3 beds 3 baths1,727 sq. ft.921 Arlene Circle, Papillion, NE 68046
MLS# 22532235Listed by: EVOLVE REALTY 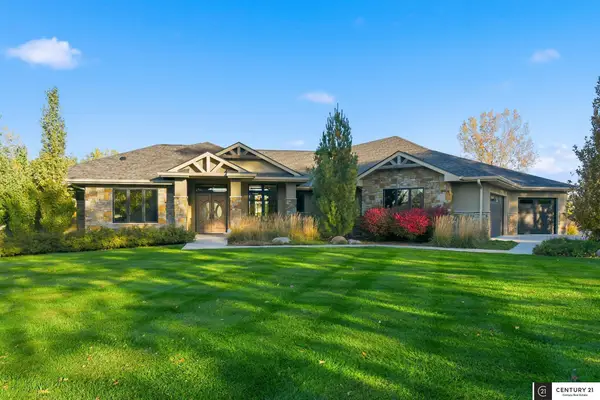 $1,500,000Pending4 beds 5 baths5,320 sq. ft.
$1,500,000Pending4 beds 5 baths5,320 sq. ft.1903 Mallard View Circle, Papillion, NE 68046
MLS# 22532118Listed by: CENTURY 21 CENTURY REAL ESTATE- Open Sat, 2:30 to 4pmNew
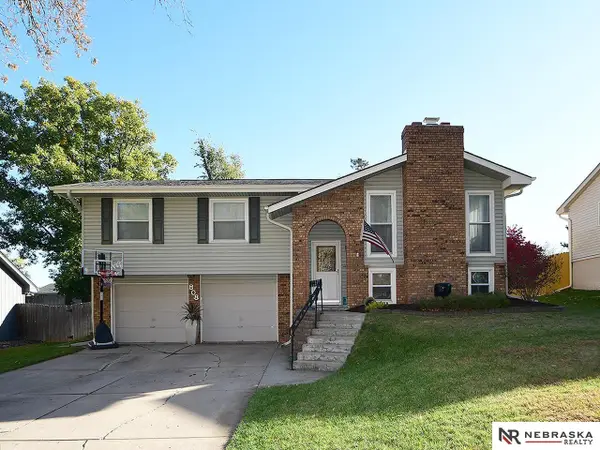 $330,000Active3 beds 3 baths1,932 sq. ft.
$330,000Active3 beds 3 baths1,932 sq. ft.808 Chisholm Trail, Papillion, NE 68046
MLS# 22532139Listed by: NEBRASKA REALTY 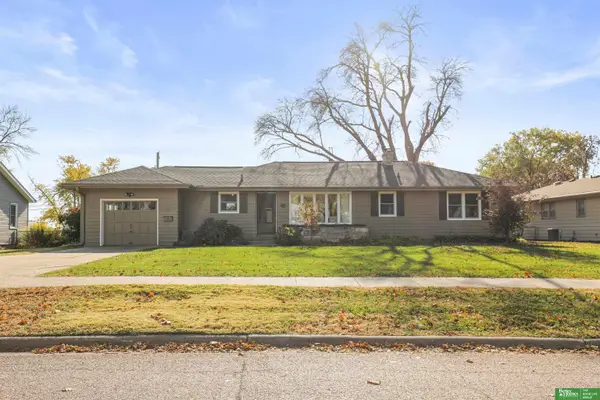 Listed by BHGRE$275,000Pending3 beds 2 baths1,292 sq. ft.
Listed by BHGRE$275,000Pending3 beds 2 baths1,292 sq. ft.307 Crest Road, Papillion, NE 68046
MLS# 22532109Listed by: BETTER HOMES AND GARDENS R.E.
