812 Oak Ridge Road, Papillion, NE 68046
Local realty services provided by:Better Homes and Gardens Real Estate The Good Life Group
812 Oak Ridge Road,Papillion, NE 68046
$350,000
- 4 Beds
- 4 Baths
- 3,461 sq. ft.
- Single family
- Pending
Listed by: paul cummings
Office: nebraska realty
MLS#:22522513
Source:NE_OABR
Price summary
- Price:$350,000
- Price per sq. ft.:$101.13
About this home
Incredibly spacious, each room offers a warm and inviting atmosphere. Feel welcome into a bright living room with a bay window and crown molding, which flows seamlessly into the dining room featuring sunny corner windows and matching crown molding. Kitchen offers additional dining space, abundant cabinetry, & brand-new dishwasher. Cozy family room features a brick fireplace and opens directly to a 200+ sq ft deck, perfect for relaxing or hosting. Sprawling backyard offers a mix of sun and shade, with plenty of room for play, pets, and gatherings. All bedrooms are generously sized, including one bonus room, ideal for an office, hobby space, or play area. The master suite boasts a bay window, dual vanities, and an oversized shower. The laundry room, formerly a bedroom, offers ample space for laundry plus storage, crafts, etc. Finished walkout basement has access to the backyard, a ¾ bath, and non-conforming bedroom with walk in closet for versatile uses.
Contact an agent
Home facts
- Year built:1983
- Listing ID #:22522513
- Added:97 day(s) ago
- Updated:November 14, 2025 at 08:40 AM
Rooms and interior
- Bedrooms:4
- Total bathrooms:4
- Full bathrooms:1
- Half bathrooms:1
- Living area:3,461 sq. ft.
Heating and cooling
- Cooling:Central Air
- Heating:Forced Air
Structure and exterior
- Roof:Composition
- Year built:1983
- Building area:3,461 sq. ft.
- Lot area:0.26 Acres
Schools
- High school:Papillion-La Vista
- Middle school:La Vista
- Elementary school:Hickory Hill
Utilities
- Water:Public
- Sewer:Public Sewer
Finances and disclosures
- Price:$350,000
- Price per sq. ft.:$101.13
- Tax amount:$4,939 (2024)
New listings near 812 Oak Ridge Road
- New
 Listed by BHGRE$649,900Active5 beds 3 baths3,385 sq. ft.
Listed by BHGRE$649,900Active5 beds 3 baths3,385 sq. ft.10012 Laramie Street, Papillion, NE 68046
MLS# 22532510Listed by: BETTER HOMES AND GARDENS R.E. - Open Sun, 1 to 3pmNew
 Listed by BHGRE$540,000Active4 beds 3 baths3,374 sq. ft.
Listed by BHGRE$540,000Active4 beds 3 baths3,374 sq. ft.11961 S 113 Avenue, Papillion, NE 68046
MLS# 22532467Listed by: BETTER HOMES AND GARDENS R.E. - Open Sat, 12 to 2pmNew
 Listed by BHGRE$550,000Active4 beds 5 baths4,041 sq. ft.
Listed by BHGRE$550,000Active4 beds 5 baths4,041 sq. ft.2004 Longview Street, Papillion, NE 68133
MLS# 22532455Listed by: BETTER HOMES AND GARDENS R.E. - New
 $410,000Active4 beds 3 baths2,553 sq. ft.
$410,000Active4 beds 3 baths2,553 sq. ft.11922 51st Street, Papillion, NE 68133
MLS# 22532444Listed by: NEBRASKA REALTY - New
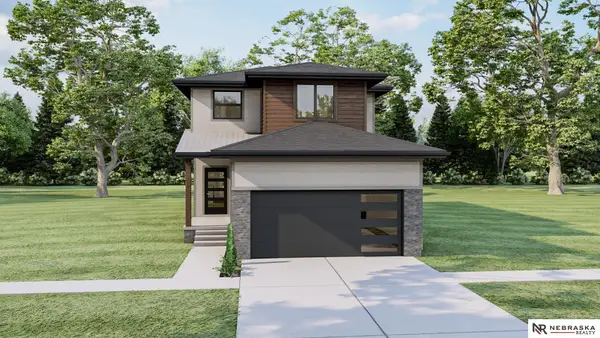 $442,915Active4 beds 4 baths2,541 sq. ft.
$442,915Active4 beds 4 baths2,541 sq. ft.12210 S 113th Street, Papillion, NE 68046
MLS# 22532305Listed by: NEBRASKA REALTY - New
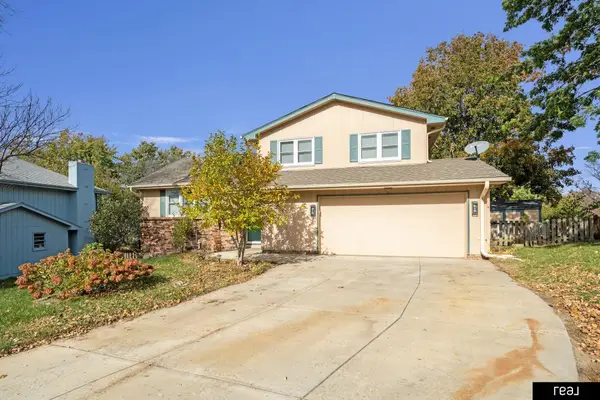 $350,000Active4 beds 4 baths2,141 sq. ft.
$350,000Active4 beds 4 baths2,141 sq. ft.1002 Cumberland Court, Papillion, NE 68046
MLS# 22532308Listed by: REAL BROKER NE, LLC - New
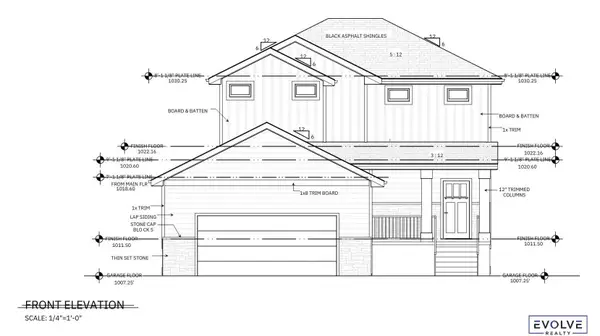 $385,000Active3 beds 3 baths1,727 sq. ft.
$385,000Active3 beds 3 baths1,727 sq. ft.921 Arlene Circle, Papillion, NE 68046
MLS# 22532235Listed by: EVOLVE REALTY 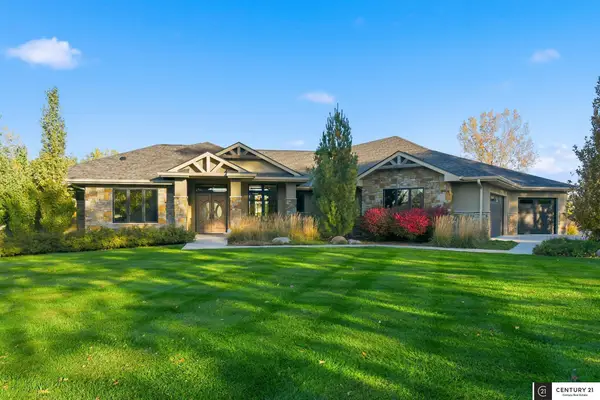 $1,500,000Pending4 beds 5 baths5,320 sq. ft.
$1,500,000Pending4 beds 5 baths5,320 sq. ft.1903 Mallard View Circle, Papillion, NE 68046
MLS# 22532118Listed by: CENTURY 21 CENTURY REAL ESTATE- Open Sat, 2:30 to 4pmNew
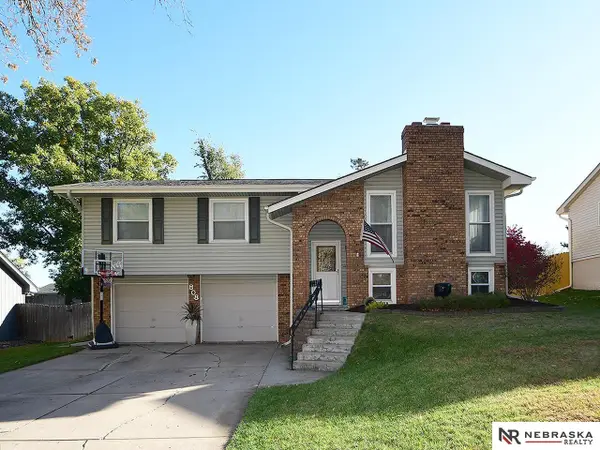 $330,000Active3 beds 3 baths1,932 sq. ft.
$330,000Active3 beds 3 baths1,932 sq. ft.808 Chisholm Trail, Papillion, NE 68046
MLS# 22532139Listed by: NEBRASKA REALTY 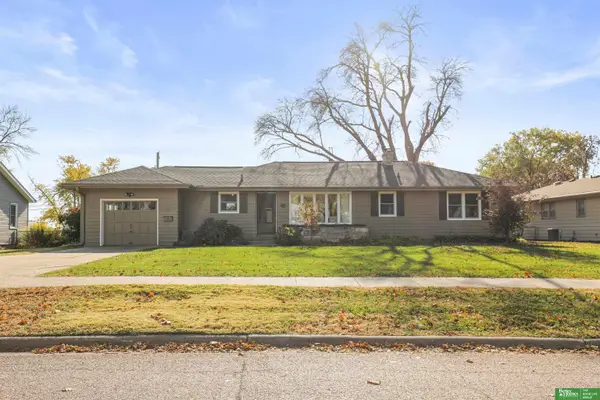 Listed by BHGRE$275,000Pending3 beds 2 baths1,292 sq. ft.
Listed by BHGRE$275,000Pending3 beds 2 baths1,292 sq. ft.307 Crest Road, Papillion, NE 68046
MLS# 22532109Listed by: BETTER HOMES AND GARDENS R.E.
