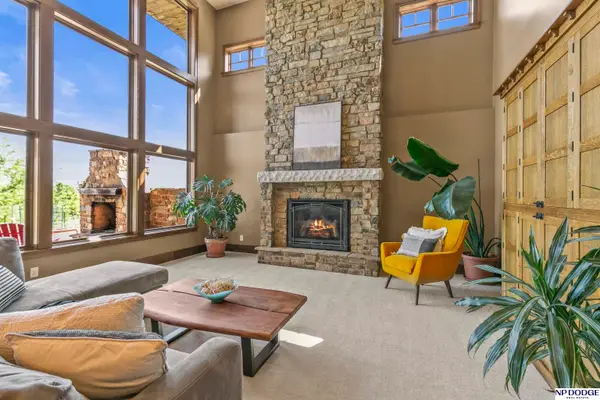9414 S 71st Avenue, Papillion, NE 68133
Local realty services provided by:Better Homes and Gardens Real Estate The Good Life Group
9414 S 71st Avenue,Papillion, NE 68133
$529,500
- 4 Beds
- 4 Baths
- 2,652 sq. ft.
- Single family
- Active
Listed by: tim tran
Office: maxim realty group llc.
MLS#:22509665
Source:NE_OABR
Price summary
- Price:$529,500
- Price per sq. ft.:$199.66
About this home
Builder pay buyer agent at 2.4%, brand new construction under 200/SF Discover your dream home in this beautiful custom masterpiece in desirable Papillion! Perfectly situated near 72nd and Cornhusker, enjoy exceptional convenience with quick access to shopping like Walmart, Lowe's, Sam's Club, Hobby Lobby, and diverse restaurants. This exceptional residence boasts soaring 9-foot ceilings and an impressive 4-car garage with extra height for trucks and boats. Step inside to a bright and inviting atmosphere filled with natural light from numerous large windows. Situated on a generous .32-acre lot, this quality-built home features robust 2x6 construction and a covered deck. Enjoy modern design, tile flooring in all bathrooms, and a luxurious master suite with a walk-in shower and a unique wind-down room – perfect for reading and relaxing before bed. Located in a great neighborhood with easy access to Werner Park and Shadow Lake Towne Center. Schedule your showing today!
Contact an agent
Home facts
- Year built:2025
- Listing ID #:22509665
- Added:213 day(s) ago
- Updated:November 14, 2025 at 10:28 PM
Rooms and interior
- Bedrooms:4
- Total bathrooms:4
- Full bathrooms:3
- Half bathrooms:1
- Living area:2,652 sq. ft.
Heating and cooling
- Cooling:Central Air
- Heating:Forced Air
Structure and exterior
- Roof:Composition
- Year built:2025
- Building area:2,652 sq. ft.
- Lot area:0.35 Acres
Schools
- High school:Papillion-La Vista
- Middle school:Papillion
- Elementary school:La Vista West
Utilities
- Water:Public
Finances and disclosures
- Price:$529,500
- Price per sq. ft.:$199.66
- Tax amount:$500 (2024)
New listings near 9414 S 71st Avenue
- Open Sun, 12 to 2pmNew
 $324,999Active4 beds 3 baths2,664 sq. ft.
$324,999Active4 beds 3 baths2,664 sq. ft.1113 Hackney Drive, Papillion, NE 68046
MLS# 22531597Listed by: BHHS AMBASSADOR REAL ESTATE - New
 $569,900Active4 beds 3 baths2,540 sq. ft.
$569,900Active4 beds 3 baths2,540 sq. ft.12642 Carpenter Street, Papillion, NE 68138
MLS# 22532340Listed by: BHHS AMBASSADOR REAL ESTATE - New
 $325,000Active4 beds 3 baths2,181 sq. ft.
$325,000Active4 beds 3 baths2,181 sq. ft.1509 Beechwood Avenue, Papillion, NE 68133
MLS# 22532556Listed by: BHHS AMBASSADOR REAL ESTATE - New
 $439,000Active5 beds 3 baths3,439 sq. ft.
$439,000Active5 beds 3 baths3,439 sq. ft.514 Windsor Drive, Papillion, NE 68046
MLS# 22532575Listed by: NP DODGE RE SALES INC SARPY - Open Sun, 11am to 1pmNew
 $615,000Active5 beds 4 baths3,690 sq. ft.
$615,000Active5 beds 4 baths3,690 sq. ft.7320 Leawood Circle, Papillion, NE 68046
MLS# 22532689Listed by: BHHS AMBASSADOR REAL ESTATE - Open Sat, 11am to 12:30pmNew
 $750,000Active4 beds 5 baths4,951 sq. ft.
$750,000Active4 beds 5 baths4,951 sq. ft.4724 Coffey Street, Papillion, NE 68133
MLS# 22532811Listed by: NP DODGE RE SALES INC 148DODGE - New
 $289,000Active3 beds 2 baths1,478 sq. ft.
$289,000Active3 beds 2 baths1,478 sq. ft.1106 Marshall Circle, Papillion, NE 68046
MLS# 22532848Listed by: BHHS AMBASSADOR REAL ESTATE - New
 $456,900Active3 beds 2 baths1,559 sq. ft.
$456,900Active3 beds 2 baths1,559 sq. ft.11908 S 118 Street, Papillion, NE 68046
MLS# 22532875Listed by: CHARLESTON HOMES REALTY LLC - New
 $430,000Active3 beds 2 baths1,868 sq. ft.
$430,000Active3 beds 2 baths1,868 sq. ft.13510 S 51st Street, Papillion, NE 68133
MLS# 22532902Listed by: NEBRASKA REALTY - New
 Listed by BHGRE$649,900Active5 beds 3 baths3,385 sq. ft.
Listed by BHGRE$649,900Active5 beds 3 baths3,385 sq. ft.10012 Laramie Street, Papillion, NE 68046
MLS# 22532510Listed by: BETTER HOMES AND GARDENS R.E.
