1214 Murray Point, Plattsmouth, NE 68048
Local realty services provided by:Better Homes and Gardens Real Estate The Good Life Group
1214 Murray Point,Plattsmouth, NE 68048
$724,999
- 3 Beds
- 4 Baths
- 2,568 sq. ft.
- Single family
- Pending
Listed by:joe spicciati
Office:hike real estate pc plattsmout
MLS#:22524111
Source:NE_OABR
Price summary
- Price:$724,999
- Price per sq. ft.:$282.32
- Monthly HOA dues:$91.67
About this home
Welcome to your new waterfront home on the largest cove at Beaver Lake. Enjoy spectacular lake views from the kitchen, living room, upper and lower decks and backyard. 3 bedrooms, 4 bathrooms, covered upper deck, walkout basement with patio area and lower deck. Entire yard landscaped/hardscaped. Updated kitchen with SS appliances, solid surface countertops, walk in pantry, dining area and breakfast area. Large 44' x 16' newer dock, boat lift, firepit, kayak/stand up paddle board rack, water front sitting area, and more. Radon system, new cement board siding, new windows, and new HVAC. Three car wide driveway for additional parking. Washer, dryer, basement refrigerator, water softener all stay. Pontoon boat and jet ski available for purchase separately. You could get the complete lake life pkg. Swim, fish, ski, tube, enjoy the community beach and pool that comes with living at Beaver Lake. You really need to take a look at this fantastic waterfront property to see for yourself!
Contact an agent
Home facts
- Year built:1974
- Listing ID #:22524111
- Added:4 day(s) ago
- Updated:August 30, 2025 at 07:44 AM
Rooms and interior
- Bedrooms:3
- Total bathrooms:4
- Full bathrooms:1
- Half bathrooms:1
- Living area:2,568 sq. ft.
Heating and cooling
- Cooling:Central Air, Heat Pump
- Heating:Electric, Forced Air, Heat Pump
Structure and exterior
- Roof:Composition
- Year built:1974
- Building area:2,568 sq. ft.
- Lot area:0.33 Acres
Schools
- High school:Conestoga
- Middle school:Conestoga
- Elementary school:Conestoga
Utilities
- Water:Private
- Sewer:Private Sewer
Finances and disclosures
- Price:$724,999
- Price per sq. ft.:$282.32
- Tax amount:$5,424 (2024)
New listings near 1214 Murray Point
- Open Sun, 12 to 3pmNew
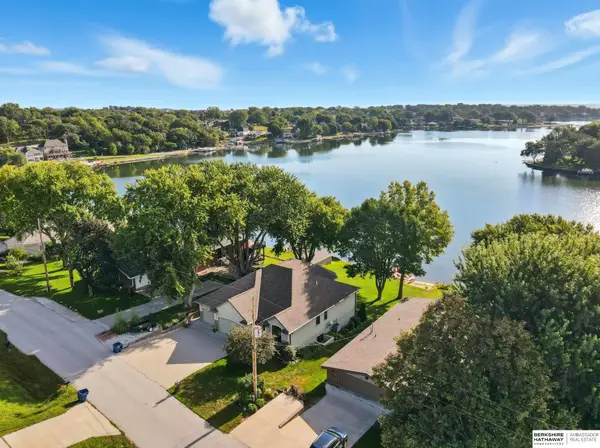 $880,000Active4 beds 5 baths3,228 sq. ft.
$880,000Active4 beds 5 baths3,228 sq. ft.914 Beaver Lake Boulevard, Plattsmouth, NE 68048
MLS# 22524639Listed by: BHHS AMBASSADOR REAL ESTATE - New
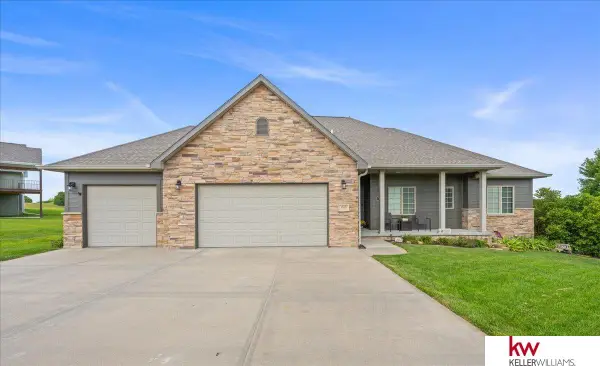 $475,000Active4 beds 3 baths3,066 sq. ft.
$475,000Active4 beds 3 baths3,066 sq. ft.1648 Lake Ridge Drive, Plattsmouth, NE 68048
MLS# 22524599Listed by: KELLER WILLIAMS GREATER OMAHA - New
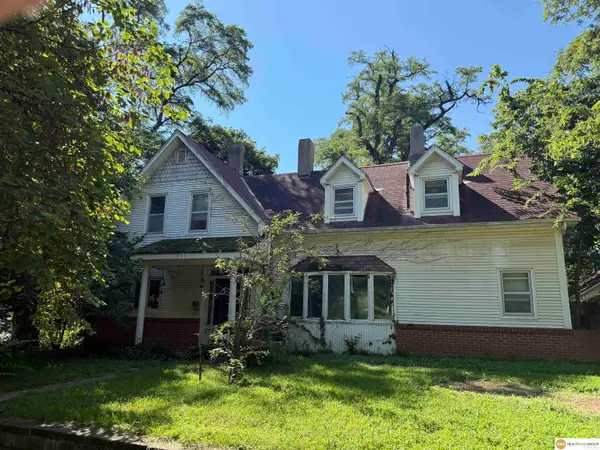 $75,000Active4 beds 3 baths1,766 sq. ft.
$75,000Active4 beds 3 baths1,766 sq. ft.705 D Avenue, Plattsmouth, NE 68048
MLS# 22524407Listed by: REALTY ONE GROUP STERLING - New
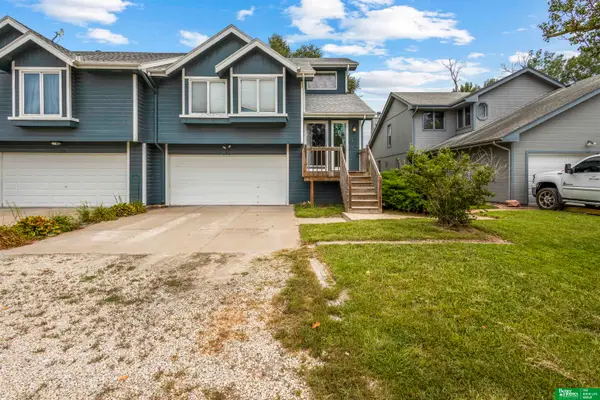 $205,000Active3 beds 3 baths1,583 sq. ft.
$205,000Active3 beds 3 baths1,583 sq. ft.19911 Robinhood Lane #116, Plattsmouth, NE 68048
MLS# 22524343Listed by: BETTER HOMES AND GARDENS R.E. - Open Sat, 1 to 3pmNew
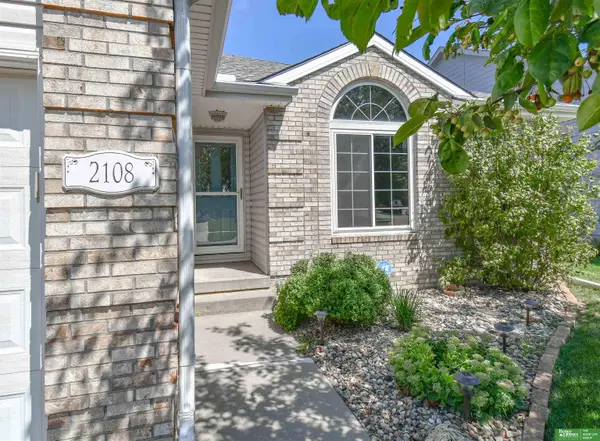 $340,000Active2 beds 3 baths2,562 sq. ft.
$340,000Active2 beds 3 baths2,562 sq. ft.2108 Hedgeapple Road, Plattsmouth, NE 68048
MLS# 22524298Listed by: BETTER HOMES AND GARDENS R.E. - New
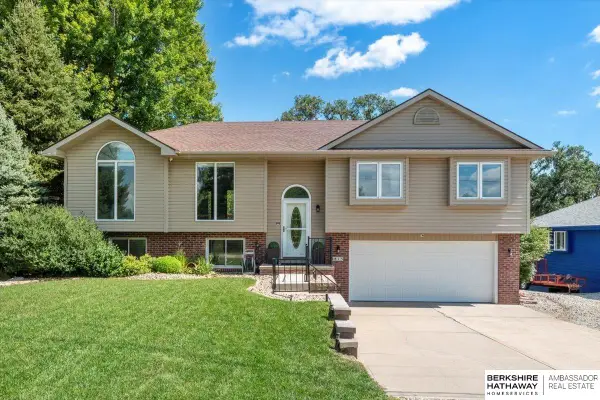 $322,500Active4 beds 3 baths2,410 sq. ft.
$322,500Active4 beds 3 baths2,410 sq. ft.9813 Gabriella Drive, Plattsmouth, NE 68048
MLS# 22524185Listed by: BHHS AMBASSADOR REAL ESTATE - Open Sun, 12 to 2pmNew
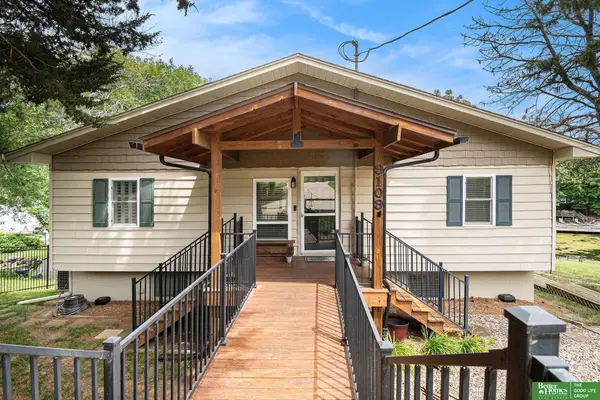 $639,900Active3 beds 2 baths2,065 sq. ft.
$639,900Active3 beds 2 baths2,065 sq. ft.9109 Murray Drive, Plattsmouth, NE 68048
MLS# 22523934Listed by: BETTER HOMES AND GARDENS R.E. - New
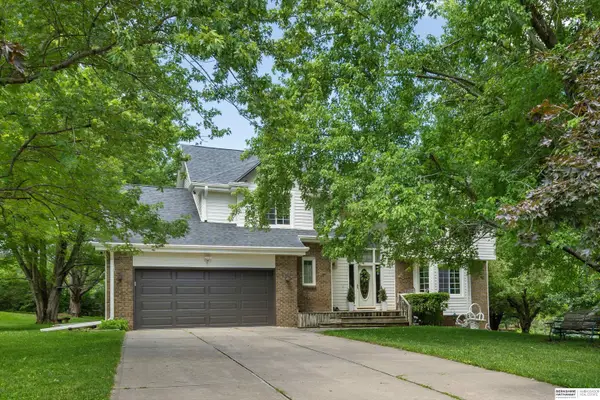 $535,000Active4 beds 4 baths2,964 sq. ft.
$535,000Active4 beds 4 baths2,964 sq. ft.2414 Hidden Canyon Road, Plattsmouth, NE 68048
MLS# 22523841Listed by: BHHS AMBASSADOR REAL ESTATE - New
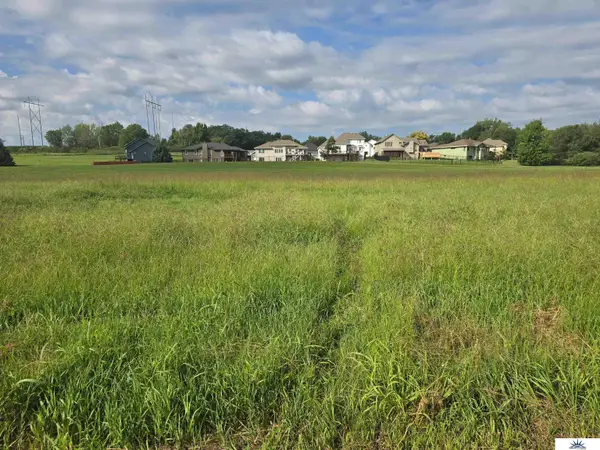 $40,000Active0.15 Acres
$40,000Active0.15 Acres2913 Lakeside Drive, Plattsmouth, NE 68048
MLS# 22523761Listed by: LIBERTY CORE REAL ESTATE
