9813 Gabriella Drive, Plattsmouth, NE 68048
Local realty services provided by:Better Homes and Gardens Real Estate The Good Life Group
9813 Gabriella Drive,Plattsmouth, NE 68048
$322,500
- 4 Beds
- 3 Baths
- 2,410 sq. ft.
- Single family
- Active
Listed by:heather starmer
Office:bhhs ambassador real estate
MLS#:22524185
Source:NE_OABR
Price summary
- Price:$322,500
- Price per sq. ft.:$133.82
- Monthly HOA dues:$135
About this home
Impeccably maintained home in Beaver Lake offering the perfect balance of convenience and tranquility. Enjoy easy highway access to Omaha while living in a quiet, secluded setting away from the hustle. This 4 bedroom, 3 bath home features a 2 car garage, finished walkout basement, and no backyard neighbors with mature trees providing privacy. The lower level has a private suite that could be used as an additional bedroom or office | flex space. Inside, you’ll find many updates including fresh paint, newer luxury vinyl flooring, and window coverings throughout. The lower level opens to a covered patio, ideal for relaxing or entertaining. As part of the Beaver Lake community, you’ll enjoy access to the lake, pool, and clubhouse, with water and sewer included in the HOA dues.
Contact an agent
Home facts
- Year built:1998
- Listing ID #:22524185
- Added:4 day(s) ago
- Updated:August 30, 2025 at 02:35 PM
Rooms and interior
- Bedrooms:4
- Total bathrooms:3
- Full bathrooms:3
- Living area:2,410 sq. ft.
Heating and cooling
- Cooling:Central Air
- Heating:Forced Air, Propane
Structure and exterior
- Roof:Composition
- Year built:1998
- Building area:2,410 sq. ft.
- Lot area:0.46 Acres
Schools
- High school:Conestoga
- Middle school:Conestoga
- Elementary school:Conestoga
Utilities
- Water:Private
- Sewer:Private Sewer
Finances and disclosures
- Price:$322,500
- Price per sq. ft.:$133.82
- Tax amount:$3,231 (2024)
New listings near 9813 Gabriella Drive
- Open Sun, 12 to 3pmNew
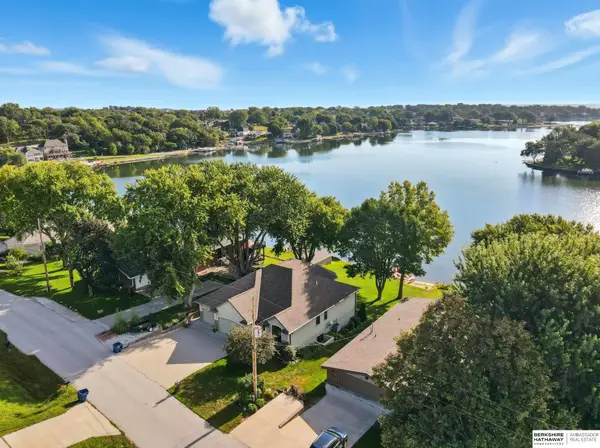 $880,000Active4 beds 5 baths3,228 sq. ft.
$880,000Active4 beds 5 baths3,228 sq. ft.914 Beaver Lake Boulevard, Plattsmouth, NE 68048
MLS# 22524639Listed by: BHHS AMBASSADOR REAL ESTATE - New
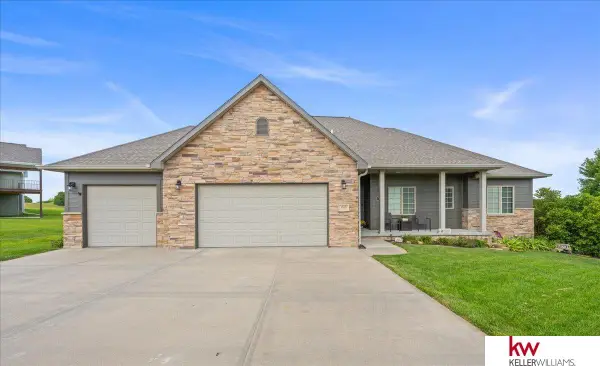 $475,000Active4 beds 3 baths3,066 sq. ft.
$475,000Active4 beds 3 baths3,066 sq. ft.1648 Lake Ridge Drive, Plattsmouth, NE 68048
MLS# 22524599Listed by: KELLER WILLIAMS GREATER OMAHA - New
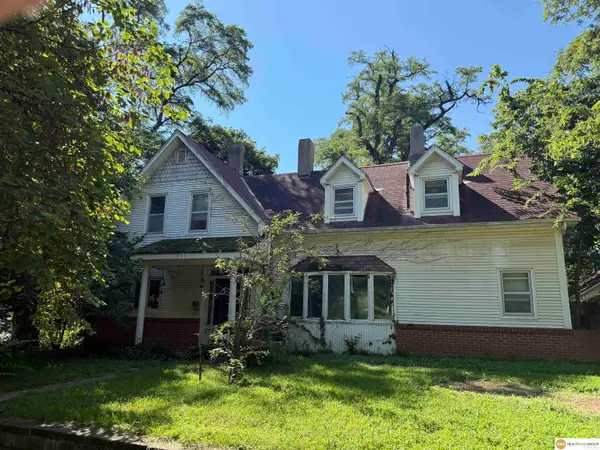 $75,000Active4 beds 3 baths1,766 sq. ft.
$75,000Active4 beds 3 baths1,766 sq. ft.705 D Avenue, Plattsmouth, NE 68048
MLS# 22524407Listed by: REALTY ONE GROUP STERLING - New
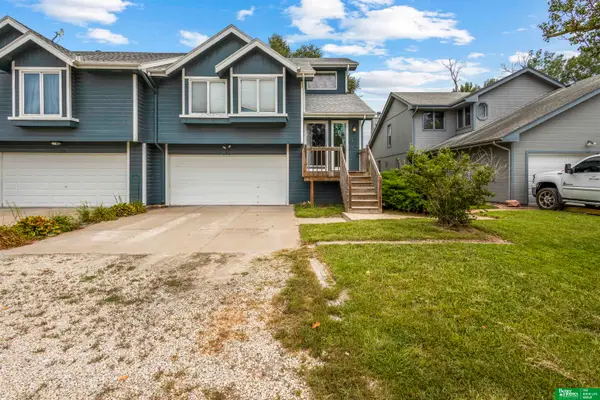 $205,000Active3 beds 3 baths1,583 sq. ft.
$205,000Active3 beds 3 baths1,583 sq. ft.19911 Robinhood Lane #116, Plattsmouth, NE 68048
MLS# 22524343Listed by: BETTER HOMES AND GARDENS R.E. - Open Sat, 1 to 3pmNew
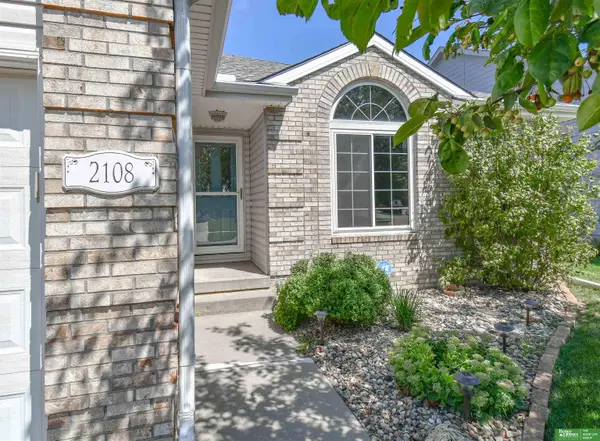 $340,000Active2 beds 3 baths2,562 sq. ft.
$340,000Active2 beds 3 baths2,562 sq. ft.2108 Hedgeapple Road, Plattsmouth, NE 68048
MLS# 22524298Listed by: BETTER HOMES AND GARDENS R.E. 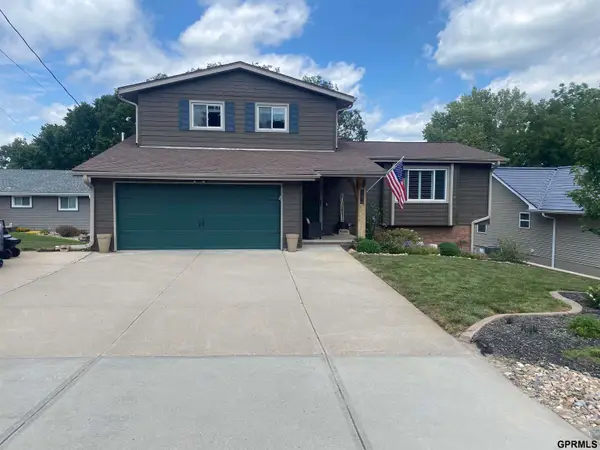 $724,999Pending3 beds 4 baths2,568 sq. ft.
$724,999Pending3 beds 4 baths2,568 sq. ft.1214 Murray Point, Plattsmouth, NE 68048
MLS# 22524111Listed by: HIKE REAL ESTATE PC PLATTSMOUT- Open Sun, 12 to 2pmNew
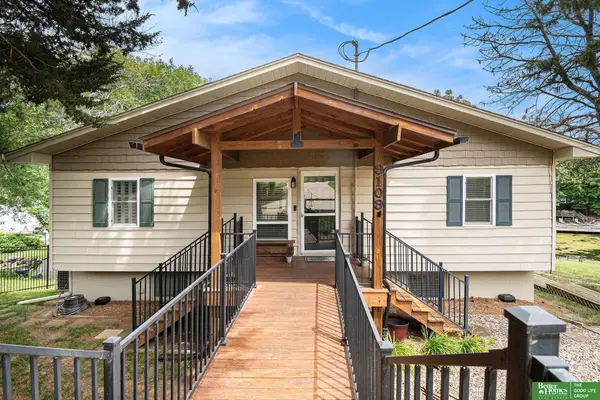 $639,900Active3 beds 2 baths2,065 sq. ft.
$639,900Active3 beds 2 baths2,065 sq. ft.9109 Murray Drive, Plattsmouth, NE 68048
MLS# 22523934Listed by: BETTER HOMES AND GARDENS R.E. - New
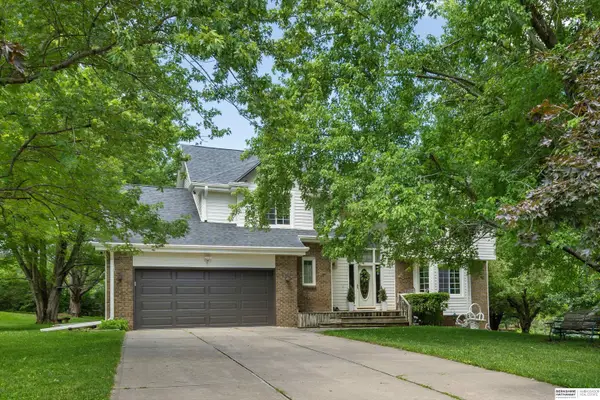 $535,000Active4 beds 4 baths2,964 sq. ft.
$535,000Active4 beds 4 baths2,964 sq. ft.2414 Hidden Canyon Road, Plattsmouth, NE 68048
MLS# 22523841Listed by: BHHS AMBASSADOR REAL ESTATE - New
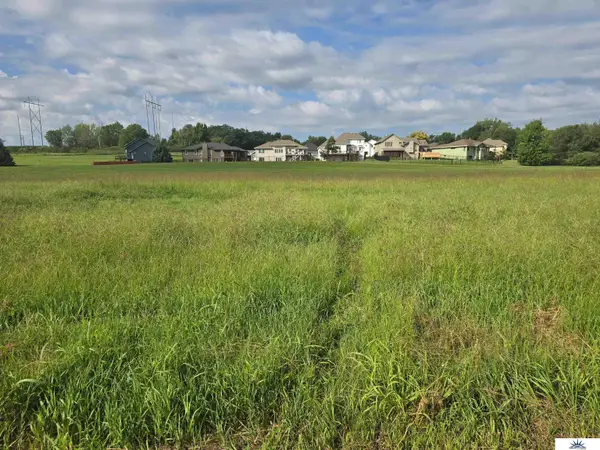 $40,000Active0.15 Acres
$40,000Active0.15 Acres2913 Lakeside Drive, Plattsmouth, NE 68048
MLS# 22523761Listed by: LIBERTY CORE REAL ESTATE
