1648 Lake Ridge Drive, Plattsmouth, NE 68048
Local realty services provided by:Better Homes and Gardens Real Estate The Good Life Group
1648 Lake Ridge Drive,Plattsmouth, NE 68048
$475,000
- 4 Beds
- 3 Baths
- 3,066 sq. ft.
- Single family
- Active
Listed by:karen kielian
Office:keller williams greater omaha
MLS#:22524599
Source:NE_OABR
Price summary
- Price:$475,000
- Price per sq. ft.:$154.92
About this home
Looking for golf course living with stunning sunrises & sunsets. Enjoy wildlife right from your backyard! Just a short walk to the clubhouse to grab your golf cart & hit the course. Just around the corner to the popular Beaver Lake! Step inside this beautiful home featuring 4 spacious beds, 3 baths, 3-car garage. The open floor plan boasts tons of natural light from large windows, new carpet, high ceilings, & cozy fireplace in the Great Room. The kitchen includes granite counters, rich wood cabinetry, & breakfast bar. The bright primary suite overlooks the golf course & offers a spa-like bath, W/I closet, and direct access to the laundry room. The newly finished walkout basement is perfect for entertaining with a family rm, bar area, 4th bed, bath & great storage space. Step outside to the expansive golf course view and enjoy the versatile swim spa that doubles as a hot tub. Endless possibilities await in this dream home! Brand new HVAC, Interior & exterior paint, carpet & much more.
Contact an agent
Home facts
- Year built:2007
- Listing ID #:22524599
- Added:1 day(s) ago
- Updated:August 31, 2025 at 12:42 AM
Rooms and interior
- Bedrooms:4
- Total bathrooms:3
- Full bathrooms:2
- Living area:3,066 sq. ft.
Heating and cooling
- Cooling:Central Air
- Heating:Electric, Forced Air, Heat Pump
Structure and exterior
- Roof:Composition
- Year built:2007
- Building area:3,066 sq. ft.
- Lot area:0.22 Acres
Schools
- High school:Conestoga
- Middle school:Conestoga
- Elementary school:Conestoga
Utilities
- Water:Public
- Sewer:Public Sewer
Finances and disclosures
- Price:$475,000
- Price per sq. ft.:$154.92
- Tax amount:$4,404 (2024)
New listings near 1648 Lake Ridge Drive
- New
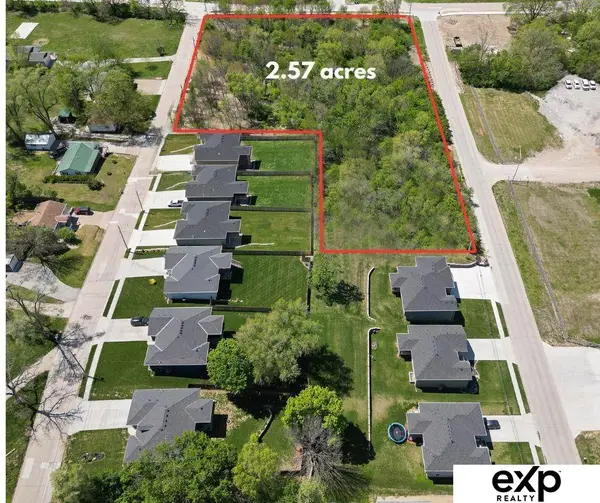 $120,000Active2.57 Acres
$120,000Active2.57 AcresParcel 130015458 Street, Plattsmouth, NE 68048
MLS# 22524700Listed by: EXP REALTY LLC - New
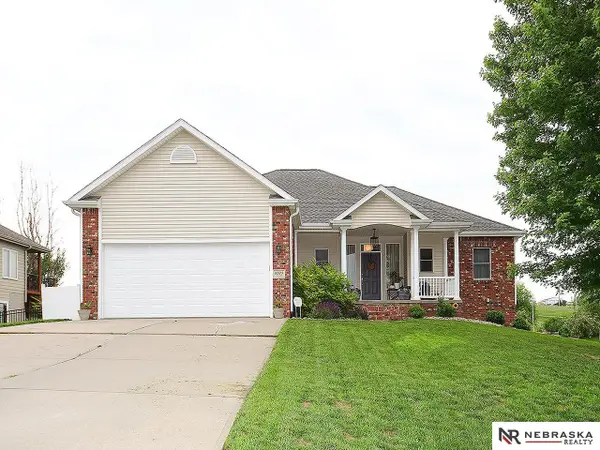 $390,000Active3 beds 3 baths2,935 sq. ft.
$390,000Active3 beds 3 baths2,935 sq. ft.8515 12th Avenue, Plattsmouth, NE 68048
MLS# 22524695Listed by: NEBRASKA REALTY - Open Sun, 12 to 3pmNew
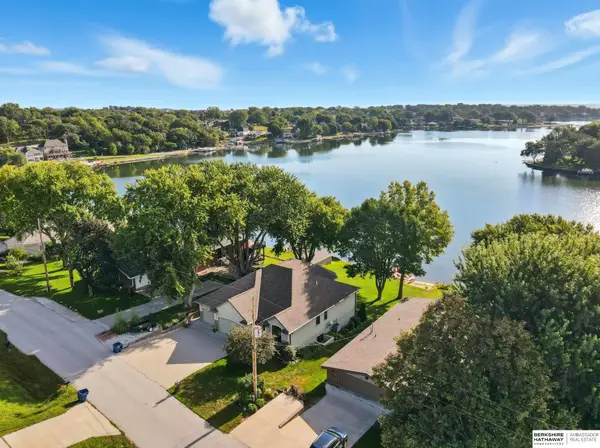 $880,000Active4 beds 5 baths3,228 sq. ft.
$880,000Active4 beds 5 baths3,228 sq. ft.914 Beaver Lake Boulevard, Plattsmouth, NE 68048
MLS# 22524639Listed by: BHHS AMBASSADOR REAL ESTATE - New
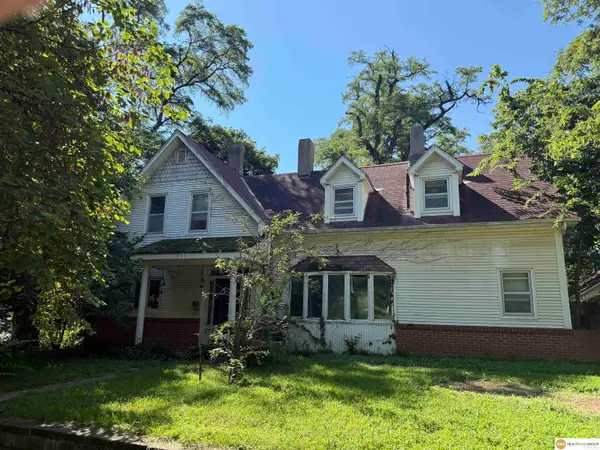 $75,000Active4 beds 3 baths1,766 sq. ft.
$75,000Active4 beds 3 baths1,766 sq. ft.705 D Avenue, Plattsmouth, NE 68048
MLS# 22524407Listed by: REALTY ONE GROUP STERLING - New
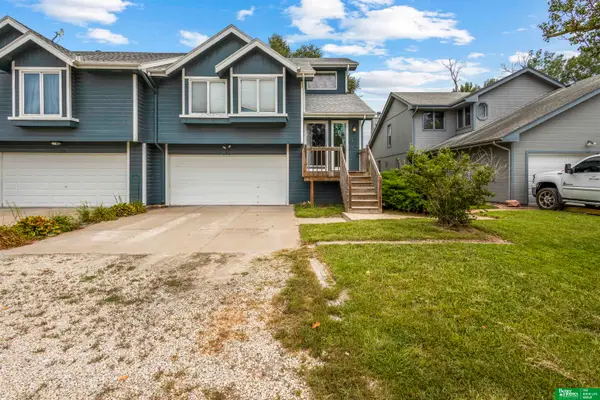 $205,000Active3 beds 3 baths1,583 sq. ft.
$205,000Active3 beds 3 baths1,583 sq. ft.19911 Robinhood Lane #116, Plattsmouth, NE 68048
MLS# 22524343Listed by: BETTER HOMES AND GARDENS R.E. - New
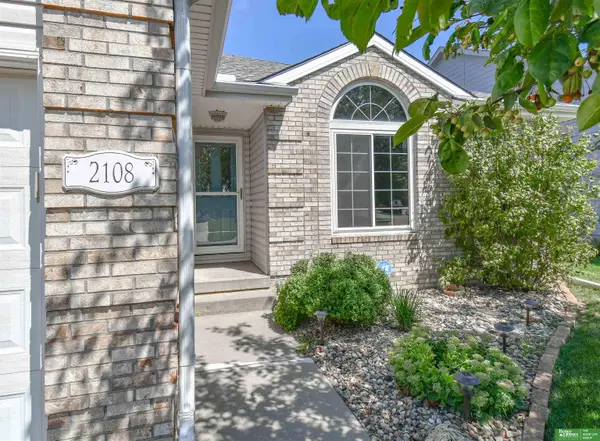 $340,000Active2 beds 3 baths2,562 sq. ft.
$340,000Active2 beds 3 baths2,562 sq. ft.2108 Hedgeapple Road, Plattsmouth, NE 68048
MLS# 22524298Listed by: BETTER HOMES AND GARDENS R.E. - New
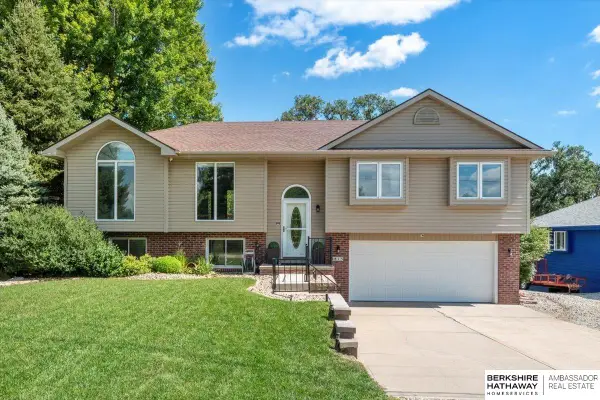 $322,500Active4 beds 3 baths2,410 sq. ft.
$322,500Active4 beds 3 baths2,410 sq. ft.9813 Gabriella Drive, Plattsmouth, NE 68048
MLS# 22524185Listed by: BHHS AMBASSADOR REAL ESTATE 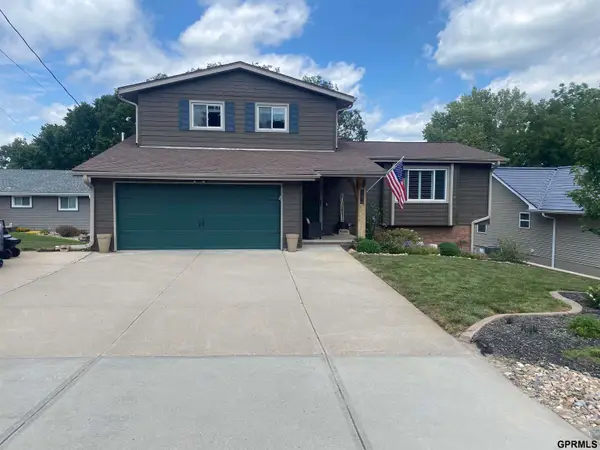 $724,999Pending3 beds 4 baths2,568 sq. ft.
$724,999Pending3 beds 4 baths2,568 sq. ft.1214 Murray Point, Plattsmouth, NE 68048
MLS# 22524111Listed by: HIKE REAL ESTATE PC PLATTSMOUT- Open Sun, 12 to 2pmNew
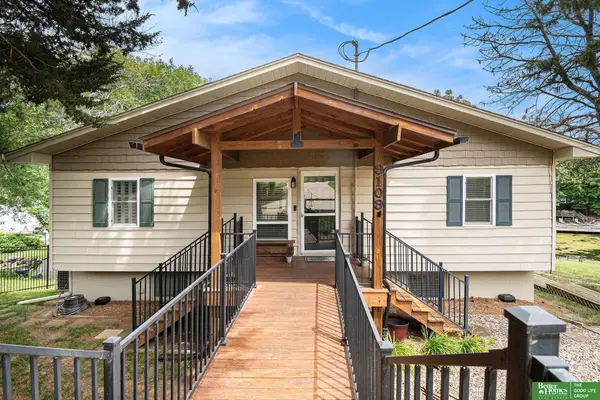 $639,900Active3 beds 2 baths2,065 sq. ft.
$639,900Active3 beds 2 baths2,065 sq. ft.9109 Murray Drive, Plattsmouth, NE 68048
MLS# 22523934Listed by: BETTER HOMES AND GARDENS R.E.
