823 Beaver Lake Boulevard, Plattsmouth, NE 68048
Local realty services provided by:Better Homes and Gardens Real Estate The Good Life Group
823 Beaver Lake Boulevard,Plattsmouth, NE 68048
$399,000
- 3 Beds
- 3 Baths
- 2,024 sq. ft.
- Single family
- Active
Listed by:alex heyen
Office:flatwater realty
MLS#:22522937
Source:NE_OABR
Price summary
- Price:$399,000
- Price per sq. ft.:$197.13
- Monthly HOA dues:$106
About this home
Back on the market—your second chance! This move-in ready home is filled with natural light, with large windows framing lake views and an attached deck for outdoor relaxation or entertaining. The updated kitchen features quartz countertops, a stylish tile backsplash, pantry, and new 2024 appliances. With three bedrooms and three bathrooms (two on the main level, one in the finished basement), there's plenty of space. The primary suite offers a double vanity, walk-in shower, and soaker tub. New carpet (2025) and newer flooring in the basement add comfort. The basement is perfect for a family room, gym, or rec space. Highlights include an oversized two-car garage and a backyard shed with electricity and lighting. As a Beaver Lake resident, enjoy lake access, community pool, clubhouse, playground, and private lots. Ready for move-in—perfect for summer or year-round living.
Contact an agent
Home facts
- Year built:2002
- Listing ID #:22522937
- Added:151 day(s) ago
- Updated:September 09, 2025 at 05:35 PM
Rooms and interior
- Bedrooms:3
- Total bathrooms:3
- Full bathrooms:3
- Living area:2,024 sq. ft.
Heating and cooling
- Cooling:Central Air
- Heating:Electric, Forced Air
Structure and exterior
- Year built:2002
- Building area:2,024 sq. ft.
- Lot area:0.27 Acres
Schools
- High school:Conestoga
- Middle school:Conestoga
- Elementary school:Conestoga
Utilities
- Water:Private
- Sewer:Private Sewer
Finances and disclosures
- Price:$399,000
- Price per sq. ft.:$197.13
- Tax amount:$5,602 (2024)
New listings near 823 Beaver Lake Boulevard
- New
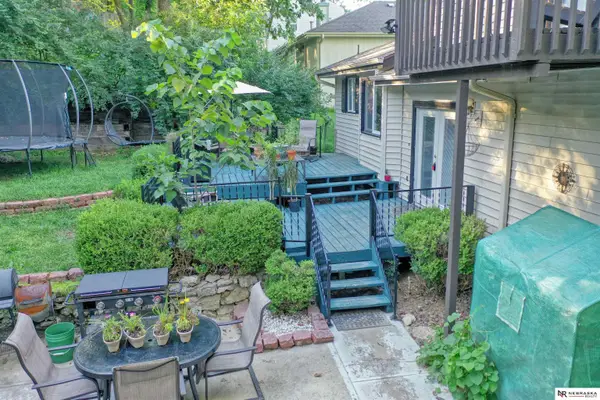 $312,500Active3 beds 4 baths2,752 sq. ft.
$312,500Active3 beds 4 baths2,752 sq. ft.1114 Elizabeth Drive, Plattsmouth, NE 68048
MLS# 22527349Listed by: NEBRASKA REALTY - New
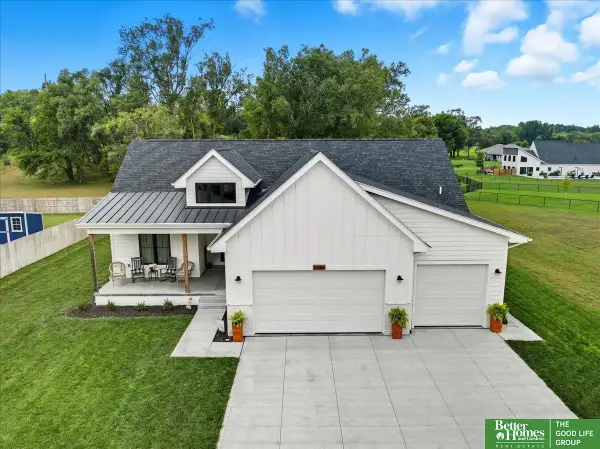 Listed by BHGRE$438,000Active3 beds 2 baths1,686 sq. ft.
Listed by BHGRE$438,000Active3 beds 2 baths1,686 sq. ft.2493 Buccaneer Boulevard, Plattsmouth, NE 68048
MLS# 22527345Listed by: BETTER HOMES AND GARDENS R.E. - New
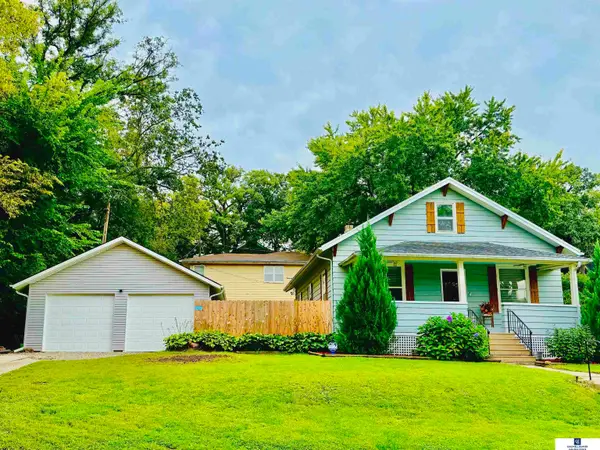 $265,000Active3 beds 2 baths1,867 sq. ft.
$265,000Active3 beds 2 baths1,867 sq. ft.623 2nd Avenue, Plattsmouth, NE 68048
MLS# 22523418Listed by: COLDWELL BANKER NHS RE - New
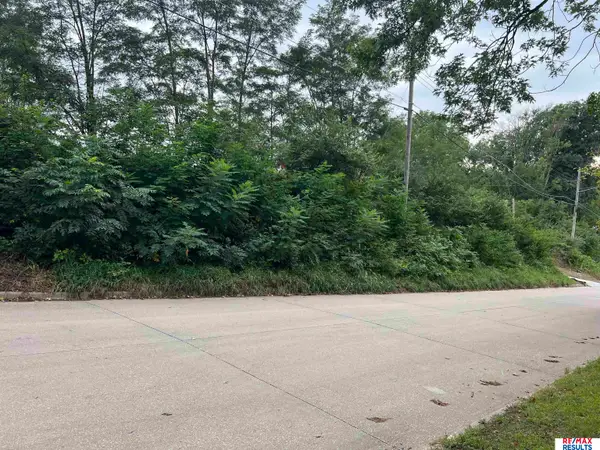 $65,000Active0.9 Acres
$65,000Active0.9 AcresLot 83 & 84 16th Avenue, Plattsmouth, NE 68048
MLS# 22527148Listed by: RE/MAX RESULTS - New
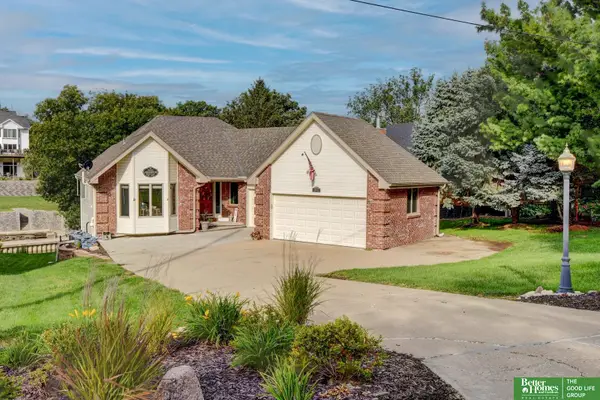 Listed by BHGRE$642,500Active4 beds 3 baths1,744 sq. ft.
Listed by BHGRE$642,500Active4 beds 3 baths1,744 sq. ft.8883 Verdon Circle, Plattsmouth, NE 68048
MLS# 22527137Listed by: BETTER HOMES AND GARDENS R.E. - New
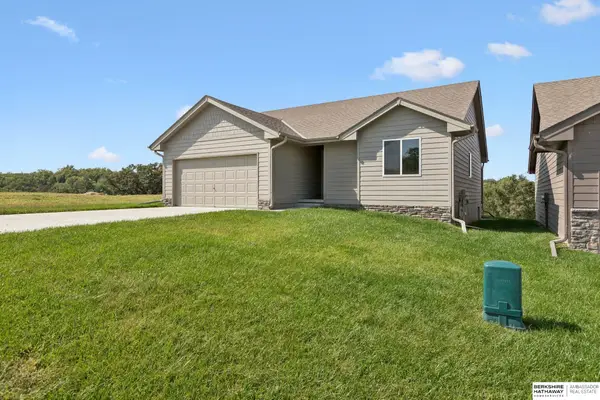 $354,900Active3 beds 2 baths1,343 sq. ft.
$354,900Active3 beds 2 baths1,343 sq. ft.1174 Meadow Lane, Plattsmouth, NE 68048
MLS# 22527121Listed by: BHHS AMBASSADOR REAL ESTATE - New
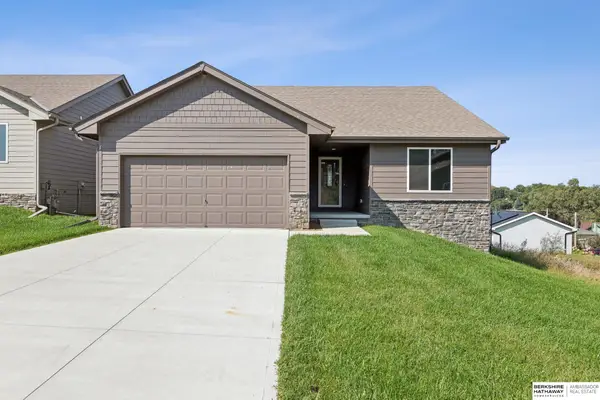 $333,974Active3 beds 2 baths1,197 sq. ft.
$333,974Active3 beds 2 baths1,197 sq. ft.1184 Meadow Lane, Plattsmouth, NE 68048
MLS# 22527122Listed by: BHHS AMBASSADOR REAL ESTATE - New
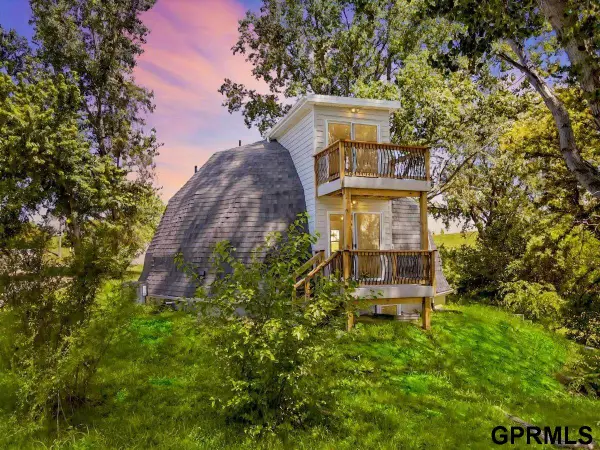 $339,000Active3 beds 3 baths2,138 sq. ft.
$339,000Active3 beds 3 baths2,138 sq. ft.1715 Rock Bluff Road, Plattsmouth, NE 68048
MLS# 22527085Listed by: HEARTLAND PROPERTIES INC - New
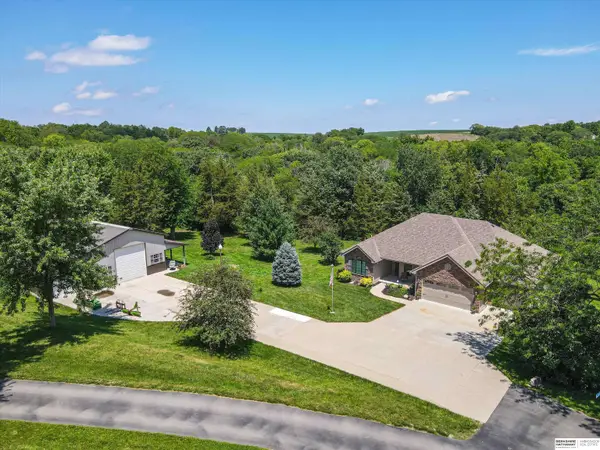 $775,000Active4 beds 4 baths3,257 sq. ft.
$775,000Active4 beds 4 baths3,257 sq. ft.LOT 4 620 Rock Bluff Road, Plattsmouth, NE 68048
MLS# 22527031Listed by: BHHS AMBASSADOR REAL ESTATE - New
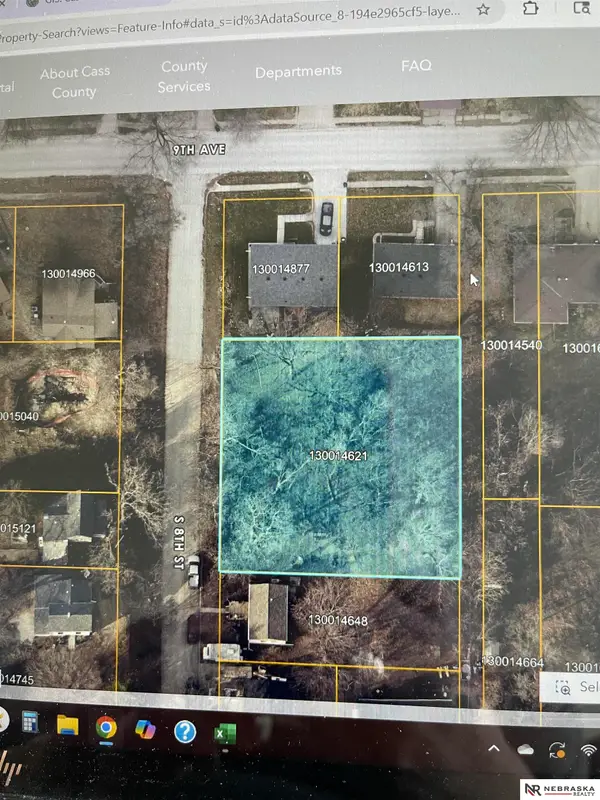 $35,000Active0.41 Acres
$35,000Active0.41 Acres1017 S 8th Street, Plattsmouth, NE 68048
MLS# 22526926Listed by: NEBRASKA REALTY
