8800 Riverdale Road, Plattsmouth, NE 68048-4718
Local realty services provided by:Better Homes and Gardens Real Estate The Good Life Group
8800 Riverdale Road,Plattsmouth, NE 68048-4718
$300,000
- 2 Beds
- 3 Baths
- 2,170 sq. ft.
- Single family
- Active
Listed by:patricia scarlett
Office:bhhs ambassador real estate
MLS#:22515433
Source:NE_OABR
Price summary
- Price:$300,000
- Price per sq. ft.:$138.25
- Monthly HOA dues:$93
About this home
Rustic Log Cabin Retreat at Beaver Lake! Escape to the woods in this charming log cabin nestled on a wooded double lot that feels straight out of Colorado—just 10 min S. of the Metro! Whether you're looking for a peaceful weekend getaway or full-time lake living, this cozy cabin has it all. Bright country kitchen/spacious dining area, vaulted log ceilings, inviting living room, cozy wood stove—perfect for entertaining! Main level features 2 LG bedrooms W/walk-in closets, a primary suite with full bath. Head down to a finished, walk-out lower level, ideal for extra living space or sleeping area. Enjoy the great outdoors on 3 decks (two covered!) surrounded by nature+ storage shed. Watch eagles soar & geese glide by in winter—it’s pure serenity. Recent updates a brand-new heat pump (2024) Oversized 2-car garage with plenty of room for lake toys.360 acres of fun. Private Fishing Club stocks the lake. Bring the boat & goodies, start making memories all year round! Pool Beach Clubhouse
Contact an agent
Home facts
- Year built:1989
- Listing ID #:22515433
- Added:108 day(s) ago
- Updated:September 09, 2025 at 08:22 PM
Rooms and interior
- Bedrooms:2
- Total bathrooms:3
- Full bathrooms:2
- Half bathrooms:1
- Living area:2,170 sq. ft.
Heating and cooling
- Cooling:Central Air
- Heating:Electric, Heat Pump, Wood
Structure and exterior
- Roof:Composition
- Year built:1989
- Building area:2,170 sq. ft.
- Lot area:0.4 Acres
Schools
- High school:Conestoga
- Middle school:Conestoga
- Elementary school:Conestoga
Utilities
- Water:Private
- Sewer:Private Sewer
Finances and disclosures
- Price:$300,000
- Price per sq. ft.:$138.25
- Tax amount:$3,295 (2024)
New listings near 8800 Riverdale Road
- New
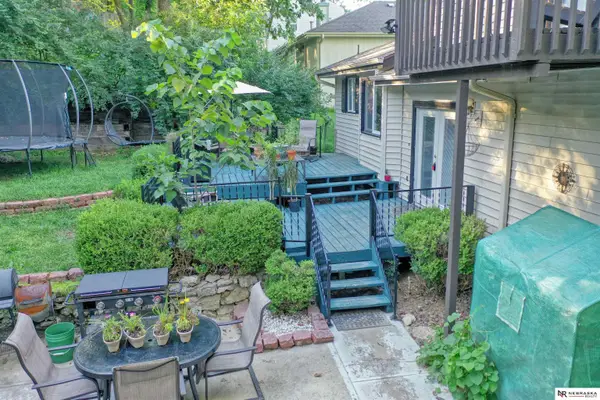 $312,500Active3 beds 4 baths2,752 sq. ft.
$312,500Active3 beds 4 baths2,752 sq. ft.1114 Elizabeth Drive, Plattsmouth, NE 68048
MLS# 22527349Listed by: NEBRASKA REALTY - New
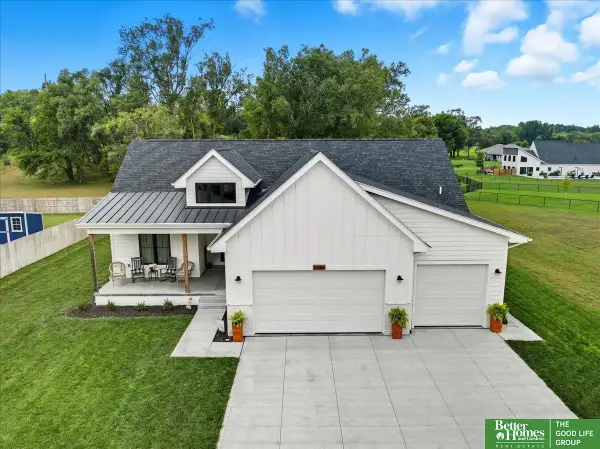 Listed by BHGRE$438,000Active3 beds 2 baths1,686 sq. ft.
Listed by BHGRE$438,000Active3 beds 2 baths1,686 sq. ft.2493 Buccaneer Boulevard, Plattsmouth, NE 68048
MLS# 22527345Listed by: BETTER HOMES AND GARDENS R.E. - New
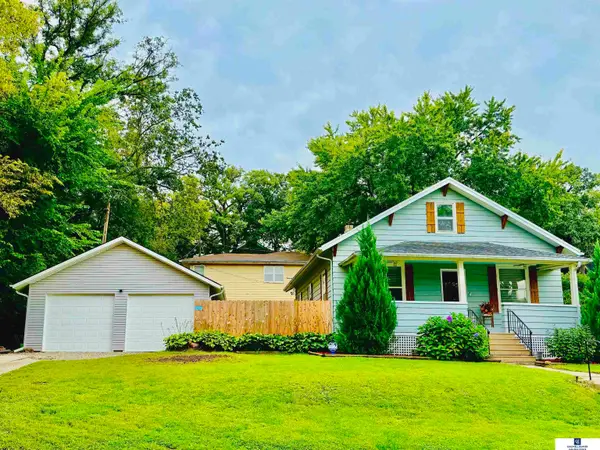 $265,000Active3 beds 2 baths1,867 sq. ft.
$265,000Active3 beds 2 baths1,867 sq. ft.623 2nd Avenue, Plattsmouth, NE 68048
MLS# 22523418Listed by: COLDWELL BANKER NHS RE - New
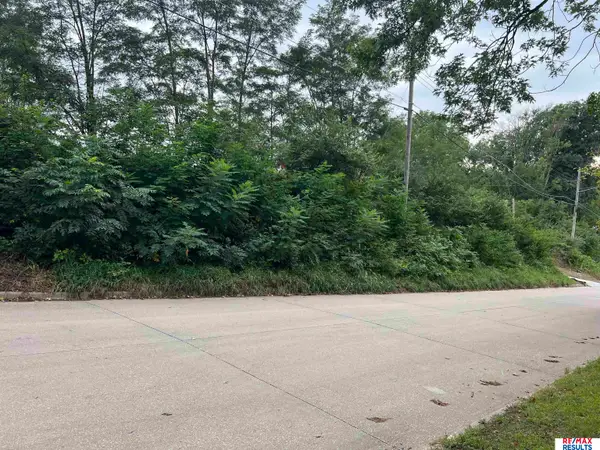 $65,000Active0.9 Acres
$65,000Active0.9 AcresLot 83 & 84 16th Avenue, Plattsmouth, NE 68048
MLS# 22527148Listed by: RE/MAX RESULTS - New
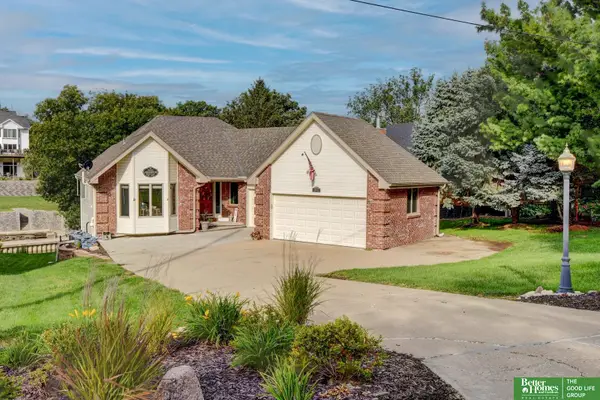 Listed by BHGRE$642,500Active4 beds 3 baths1,744 sq. ft.
Listed by BHGRE$642,500Active4 beds 3 baths1,744 sq. ft.8883 Verdon Circle, Plattsmouth, NE 68048
MLS# 22527137Listed by: BETTER HOMES AND GARDENS R.E. - New
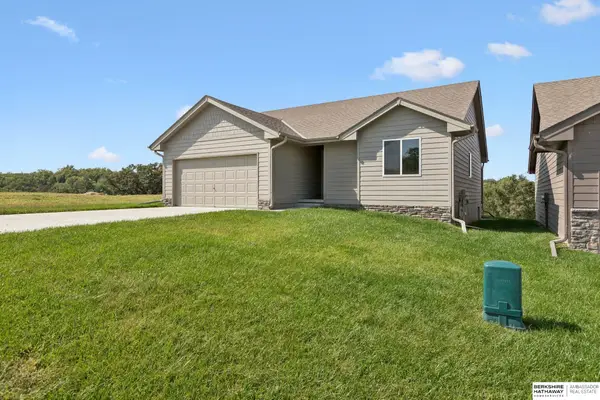 $354,900Active3 beds 2 baths1,343 sq. ft.
$354,900Active3 beds 2 baths1,343 sq. ft.1174 Meadow Lane, Plattsmouth, NE 68048
MLS# 22527121Listed by: BHHS AMBASSADOR REAL ESTATE - New
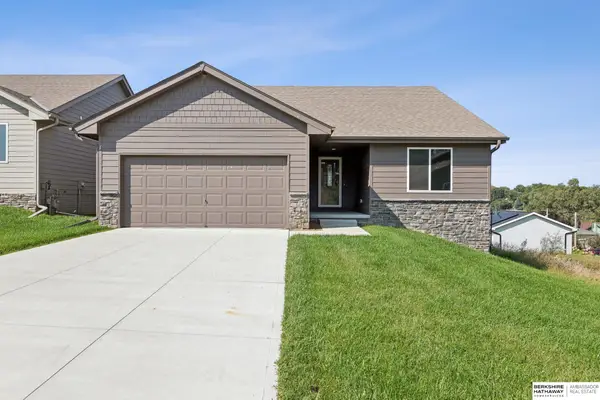 $333,974Active3 beds 2 baths1,197 sq. ft.
$333,974Active3 beds 2 baths1,197 sq. ft.1184 Meadow Lane, Plattsmouth, NE 68048
MLS# 22527122Listed by: BHHS AMBASSADOR REAL ESTATE - New
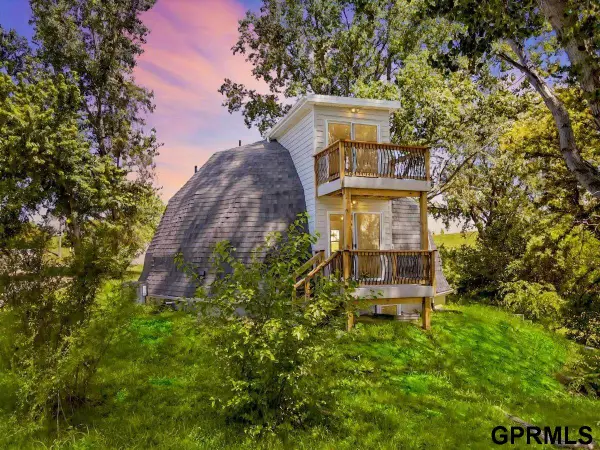 $339,000Active3 beds 3 baths2,138 sq. ft.
$339,000Active3 beds 3 baths2,138 sq. ft.1715 Rock Bluff Road, Plattsmouth, NE 68048
MLS# 22527085Listed by: HEARTLAND PROPERTIES INC - New
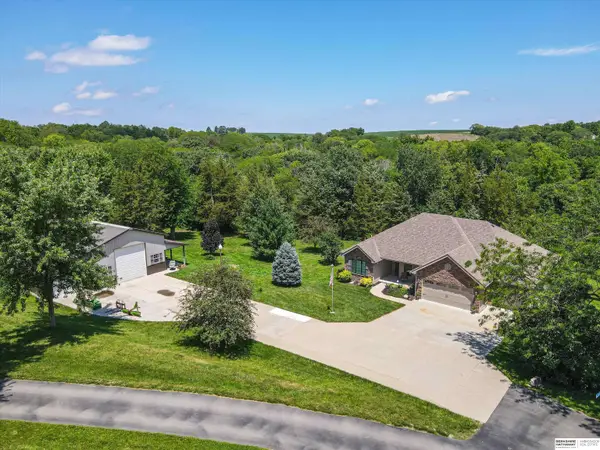 $775,000Active4 beds 4 baths3,257 sq. ft.
$775,000Active4 beds 4 baths3,257 sq. ft.LOT 4 620 Rock Bluff Road, Plattsmouth, NE 68048
MLS# 22527031Listed by: BHHS AMBASSADOR REAL ESTATE - New
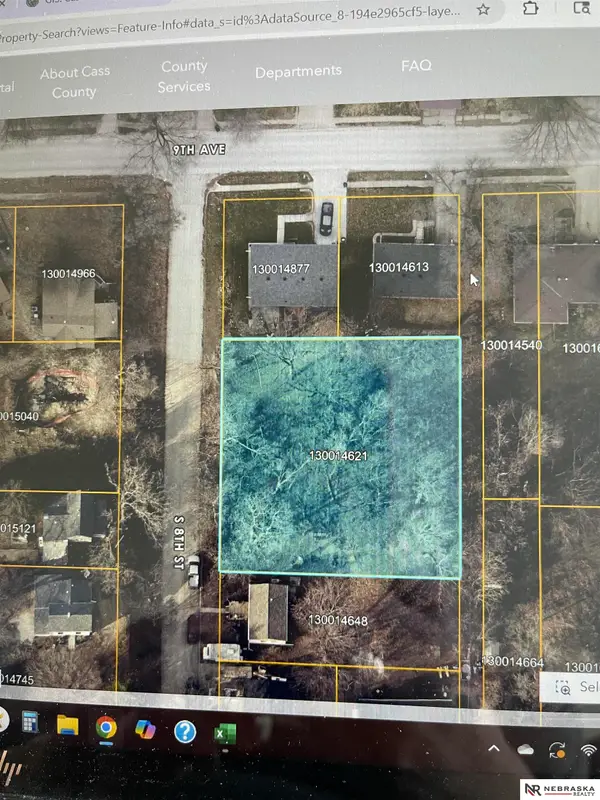 $35,000Active0.41 Acres
$35,000Active0.41 Acres1017 S 8th Street, Plattsmouth, NE 68048
MLS# 22526926Listed by: NEBRASKA REALTY
