8887 Verdon Circle, Plattsmouth, NE 68048
Local realty services provided by:Better Homes and Gardens Real Estate The Good Life Group
8887 Verdon Circle,Plattsmouth, NE 68048
$450,000
- 4 Beds
- 2 Baths
- 1,800 sq. ft.
- Single family
- Active
Listed by:alex heyen
Office:flatwater realty
MLS#:22516657
Source:NE_OABR
Price summary
- Price:$450,000
- Price per sq. ft.:$250
- Monthly HOA dues:$106
About this home
Stunning Waterfront Ranch Home on Beaver Lake – 4 Bed, 2 Bath + Boat Lift & Hot Tub Welcome to your dream lakefront retreat! Nestled in a peaceful cove on the pristine shores of Beaver Lake, this beautifully maintained ranch-style home offers the perfect blend of comfort, convenience, and breathtaking natural beauty. Boasting 4 spacious bedrooms and 2 full bathrooms, this home is ideal for hosting family and friends or simply enjoying serene lake living. Step inside to find a warm and open layout, perfect for relaxed everyday living or entertaining. Large windows frame spectacular water views, filling the home with natural light. Outdoors, soak in the sights and sounds of the lake from your private hot tub, or head down to the water where a private boat lift awaits for effortless days on the water. Whether it's boating, fishing, or simply enjoying the peaceful setting, this cove-side location offers it all.
Contact an agent
Home facts
- Year built:2001
- Listing ID #:22516657
- Added:99 day(s) ago
- Updated:September 09, 2025 at 08:19 PM
Rooms and interior
- Bedrooms:4
- Total bathrooms:2
- Full bathrooms:2
- Living area:1,800 sq. ft.
Heating and cooling
- Cooling:Central Air
- Heating:Forced Air, Propane
Structure and exterior
- Year built:2001
- Building area:1,800 sq. ft.
- Lot area:0.26 Acres
Schools
- High school:Conestoga
- Middle school:Conestoga
- Elementary school:Conestoga
Utilities
- Water:Private
- Sewer:Private Sewer
Finances and disclosures
- Price:$450,000
- Price per sq. ft.:$250
- Tax amount:$6,280 (2024)
New listings near 8887 Verdon Circle
- New
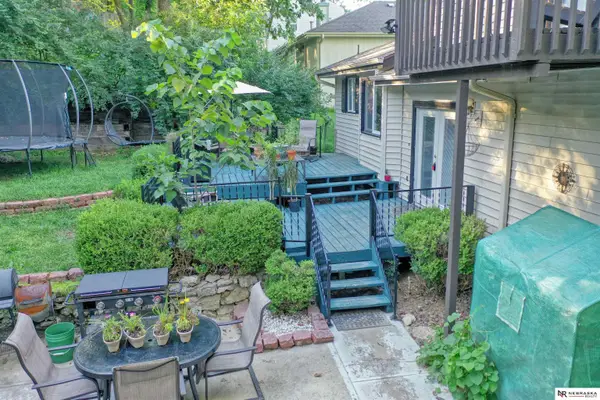 $312,500Active3 beds 4 baths2,752 sq. ft.
$312,500Active3 beds 4 baths2,752 sq. ft.1114 Elizabeth Drive, Plattsmouth, NE 68048
MLS# 22527349Listed by: NEBRASKA REALTY - New
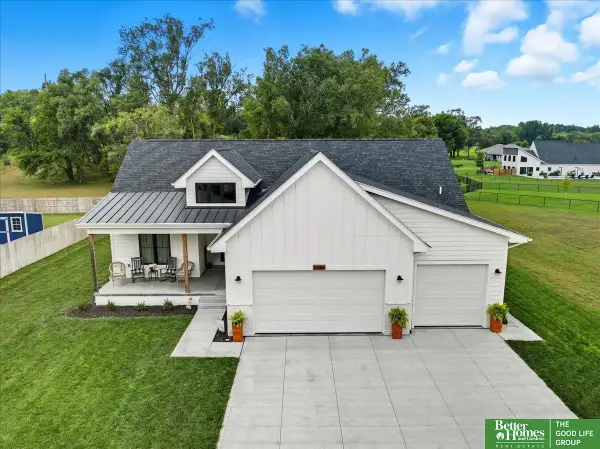 Listed by BHGRE$438,000Active3 beds 2 baths1,686 sq. ft.
Listed by BHGRE$438,000Active3 beds 2 baths1,686 sq. ft.2493 Buccaneer Boulevard, Plattsmouth, NE 68048
MLS# 22527345Listed by: BETTER HOMES AND GARDENS R.E. - New
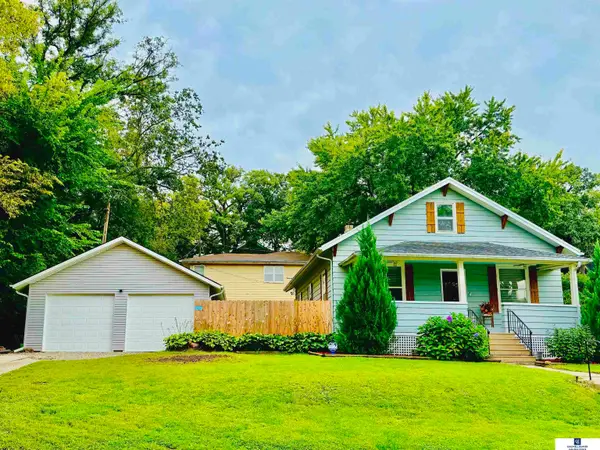 $265,000Active3 beds 2 baths1,867 sq. ft.
$265,000Active3 beds 2 baths1,867 sq. ft.623 2nd Avenue, Plattsmouth, NE 68048
MLS# 22523418Listed by: COLDWELL BANKER NHS RE - New
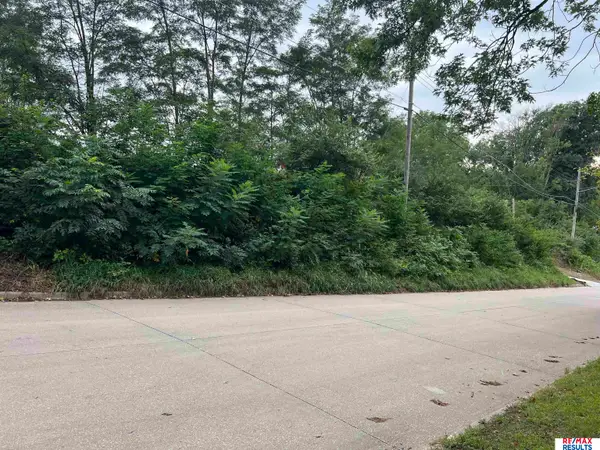 $65,000Active0.9 Acres
$65,000Active0.9 AcresLot 83 & 84 16th Avenue, Plattsmouth, NE 68048
MLS# 22527148Listed by: RE/MAX RESULTS - New
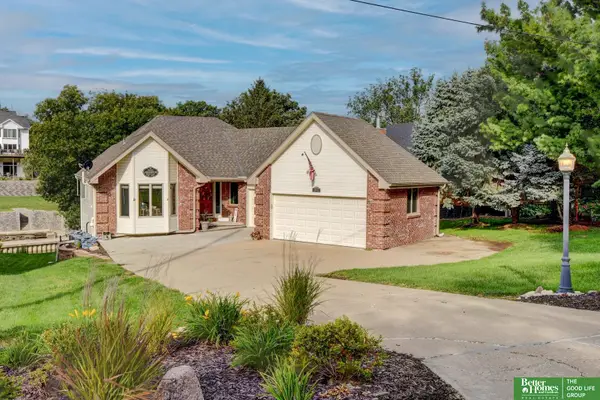 Listed by BHGRE$642,500Active4 beds 3 baths1,744 sq. ft.
Listed by BHGRE$642,500Active4 beds 3 baths1,744 sq. ft.8883 Verdon Circle, Plattsmouth, NE 68048
MLS# 22527137Listed by: BETTER HOMES AND GARDENS R.E. - New
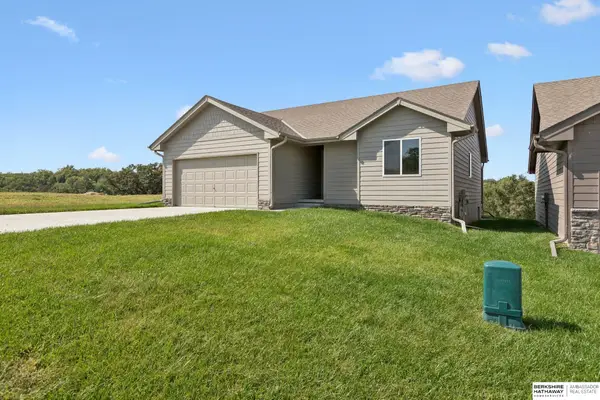 $354,900Active3 beds 2 baths1,343 sq. ft.
$354,900Active3 beds 2 baths1,343 sq. ft.1174 Meadow Lane, Plattsmouth, NE 68048
MLS# 22527121Listed by: BHHS AMBASSADOR REAL ESTATE - New
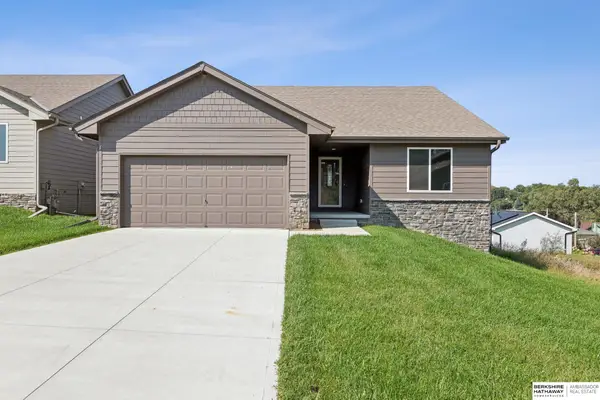 $333,974Active3 beds 2 baths1,197 sq. ft.
$333,974Active3 beds 2 baths1,197 sq. ft.1184 Meadow Lane, Plattsmouth, NE 68048
MLS# 22527122Listed by: BHHS AMBASSADOR REAL ESTATE - New
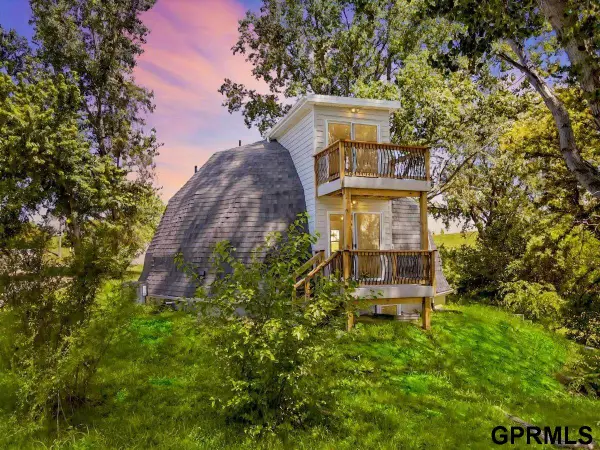 $339,000Active3 beds 3 baths2,138 sq. ft.
$339,000Active3 beds 3 baths2,138 sq. ft.1715 Rock Bluff Road, Plattsmouth, NE 68048
MLS# 22527085Listed by: HEARTLAND PROPERTIES INC - New
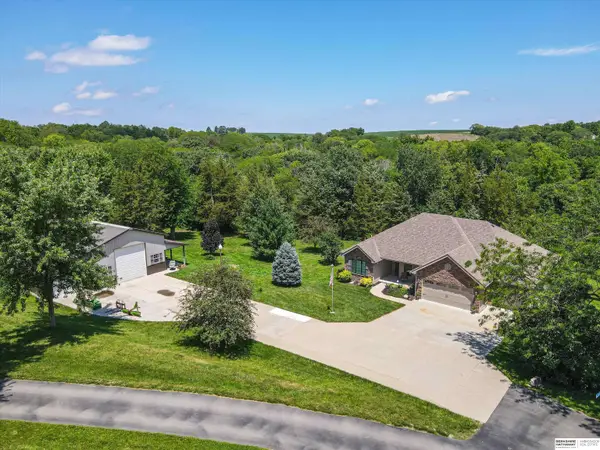 $775,000Active4 beds 4 baths3,257 sq. ft.
$775,000Active4 beds 4 baths3,257 sq. ft.LOT 4 620 Rock Bluff Road, Plattsmouth, NE 68048
MLS# 22527031Listed by: BHHS AMBASSADOR REAL ESTATE - New
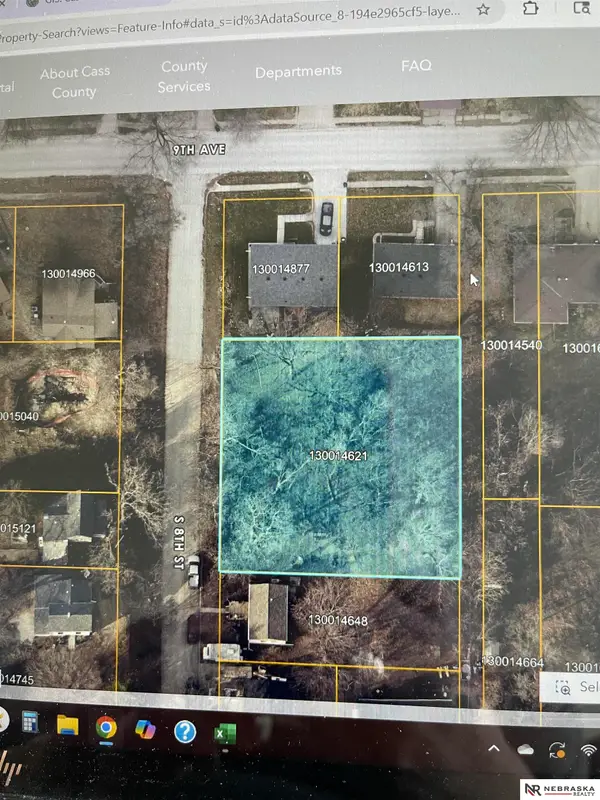 $35,000Active0.41 Acres
$35,000Active0.41 Acres1017 S 8th Street, Plattsmouth, NE 68048
MLS# 22526926Listed by: NEBRASKA REALTY
