9714 Rock Creek Road, Plattsmouth, NE 68048
Local realty services provided by:Better Homes and Gardens Real Estate The Good Life Group
9714 Rock Creek Road,Plattsmouth, NE 68048
$319,000
- 3 Beds
- 3 Baths
- 1,841 sq. ft.
- Single family
- Pending
Listed by:karen kielian
Office:keller williams greater omaha
MLS#:22518236
Source:NE_OABR
Price summary
- Price:$319,000
- Price per sq. ft.:$173.28
- Monthly HOA dues:$105.67
About this home
This charming multi-level home offers an inviting design with vaulted ceilings and an abundance of natural light. Cozy up to the wood-burning fireplace in the spacious Great room. Updates include paint, newer carpeting, LVP flooring, updates to the kitchen featuring additional cabinetry, granite counters, stylish backsplash, newer appliances. Other improvements include vinyl windows, furnace/air (2021), roof (2021). Always wanting an extra detached garage... This is it! A brand-new detached garage with a covered patio, providing lots of storage space & fantastic spot to relax. Enjoy a seamless flow between the main living areas, with the Great room opening up to the kitchen and a deck that overlooks a semi-private yard with no neighbors behind. The spacious primary suite comes complete with its own private bathroom, plus finished lower level. Garage includes workbench, B/I shelves & door to detached garage & yard. Walking distance to one of th best lake access lots to enjoy the lake!
Contact an agent
Home facts
- Year built:1995
- Listing ID #:22518236
- Added:85 day(s) ago
- Updated:September 10, 2025 at 12:09 PM
Rooms and interior
- Bedrooms:3
- Total bathrooms:3
- Full bathrooms:1
- Half bathrooms:1
- Living area:1,841 sq. ft.
Heating and cooling
- Cooling:Central Air
- Heating:Forced Air, Propane
Structure and exterior
- Roof:Composition
- Year built:1995
- Building area:1,841 sq. ft.
- Lot area:0.3 Acres
Schools
- High school:Conestoga
- Middle school:Conestoga
- Elementary school:Conestoga
Utilities
- Water:Private
- Sewer:Private Sewer
Finances and disclosures
- Price:$319,000
- Price per sq. ft.:$173.28
- Tax amount:$2,989 (2024)
New listings near 9714 Rock Creek Road
- New
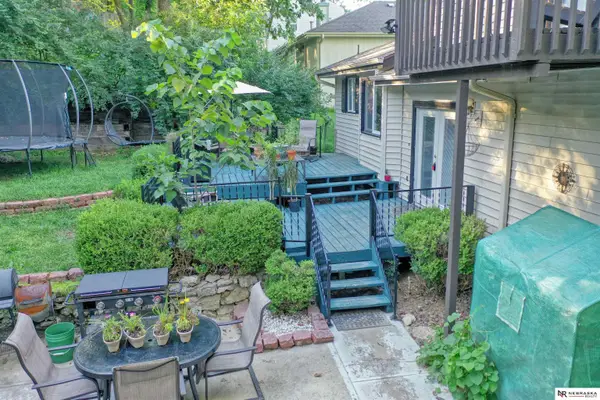 $312,500Active3 beds 4 baths2,752 sq. ft.
$312,500Active3 beds 4 baths2,752 sq. ft.1114 Elizabeth Drive, Plattsmouth, NE 68048
MLS# 22527349Listed by: NEBRASKA REALTY - New
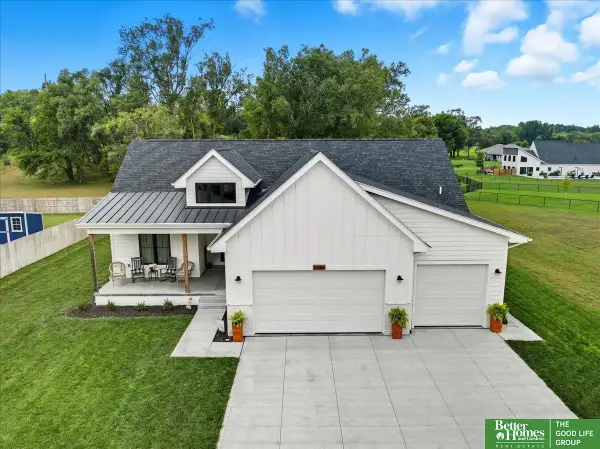 Listed by BHGRE$438,000Active3 beds 2 baths1,701 sq. ft.
Listed by BHGRE$438,000Active3 beds 2 baths1,701 sq. ft.2493 Buccaneer Boulevard, Plattsmouth, NE 68048
MLS# 22527345Listed by: BETTER HOMES AND GARDENS R.E. - New
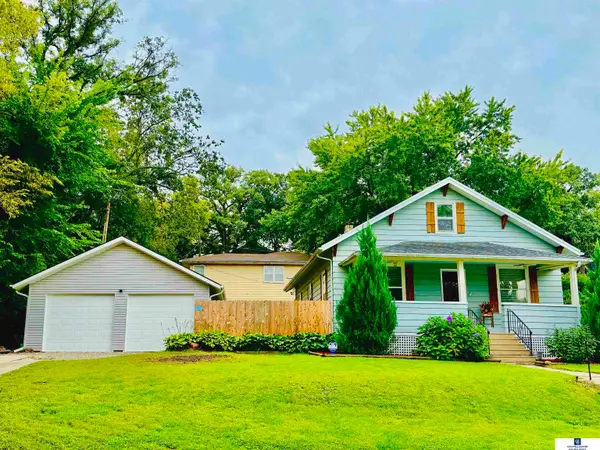 $265,000Active3 beds 2 baths1,867 sq. ft.
$265,000Active3 beds 2 baths1,867 sq. ft.623 2nd Avenue, Plattsmouth, NE 68048
MLS# 22523418Listed by: COLDWELL BANKER NHS RE - New
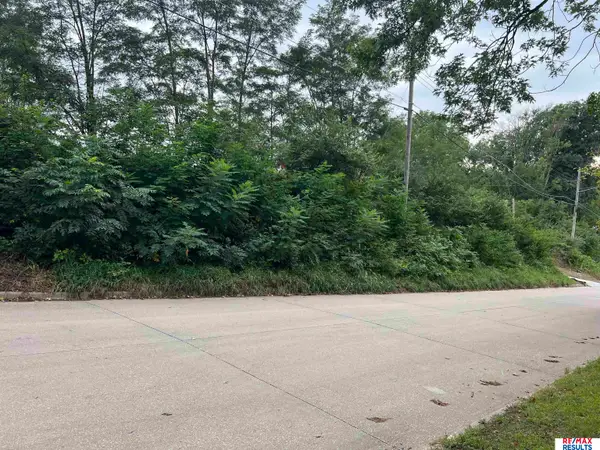 $65,000Active0.9 Acres
$65,000Active0.9 AcresLot 83 & 84 16th Avenue, Plattsmouth, NE 68048
MLS# 22527148Listed by: RE/MAX RESULTS - New
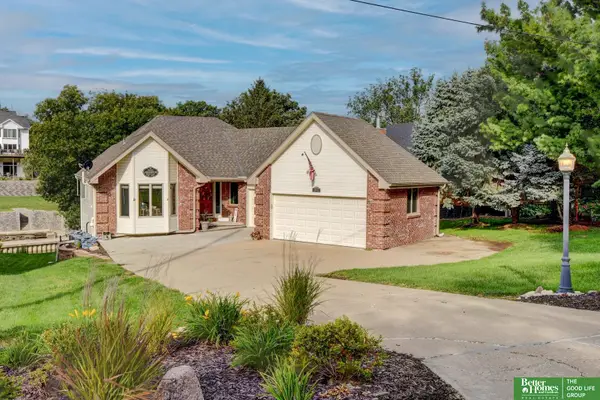 Listed by BHGRE$642,500Active4 beds 3 baths1,744 sq. ft.
Listed by BHGRE$642,500Active4 beds 3 baths1,744 sq. ft.8883 Verdon Circle, Plattsmouth, NE 68048
MLS# 22527137Listed by: BETTER HOMES AND GARDENS R.E. - New
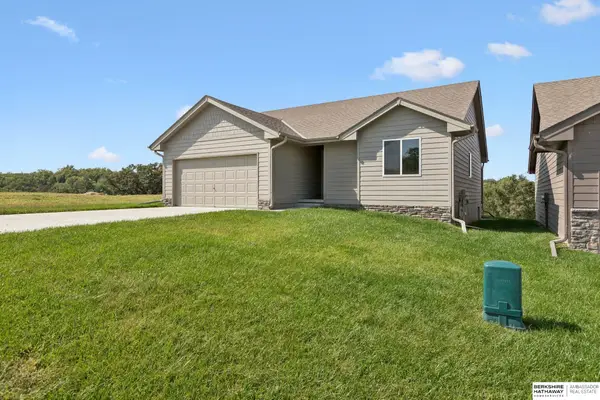 $354,900Active3 beds 2 baths1,343 sq. ft.
$354,900Active3 beds 2 baths1,343 sq. ft.1174 Meadow Lane, Plattsmouth, NE 68048
MLS# 22527121Listed by: BHHS AMBASSADOR REAL ESTATE - New
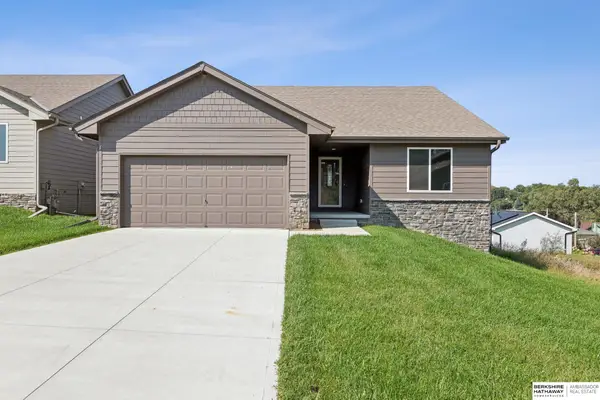 $333,974Active3 beds 2 baths1,197 sq. ft.
$333,974Active3 beds 2 baths1,197 sq. ft.1184 Meadow Lane, Plattsmouth, NE 68048
MLS# 22527122Listed by: BHHS AMBASSADOR REAL ESTATE - New
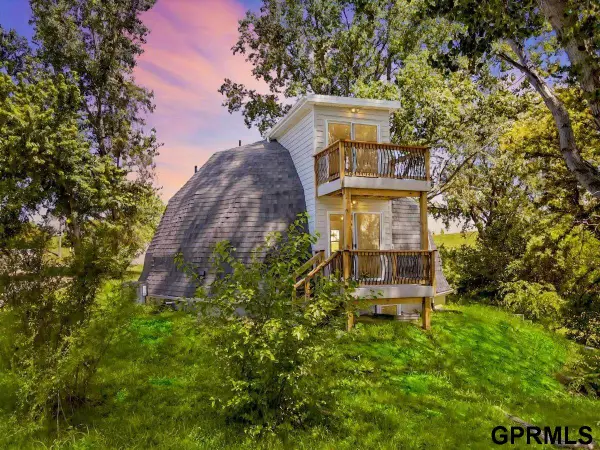 $339,000Active3 beds 3 baths2,138 sq. ft.
$339,000Active3 beds 3 baths2,138 sq. ft.1715 Rock Bluff Road, Plattsmouth, NE 68048
MLS# 22527085Listed by: HEARTLAND PROPERTIES INC - New
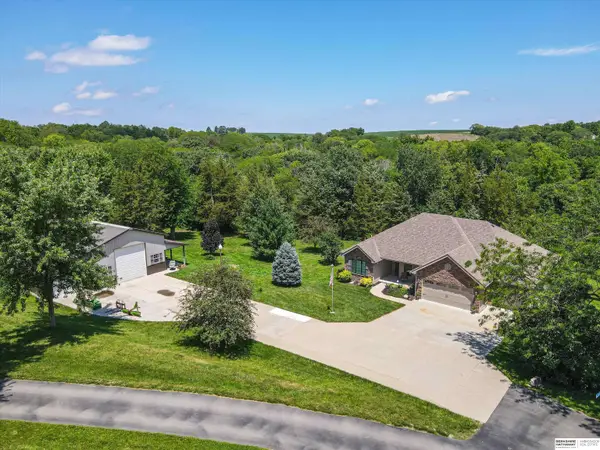 $775,000Active4 beds 4 baths3,257 sq. ft.
$775,000Active4 beds 4 baths3,257 sq. ft.LOT 4 620 Rock Bluff Road, Plattsmouth, NE 68048
MLS# 22527031Listed by: BHHS AMBASSADOR REAL ESTATE - New
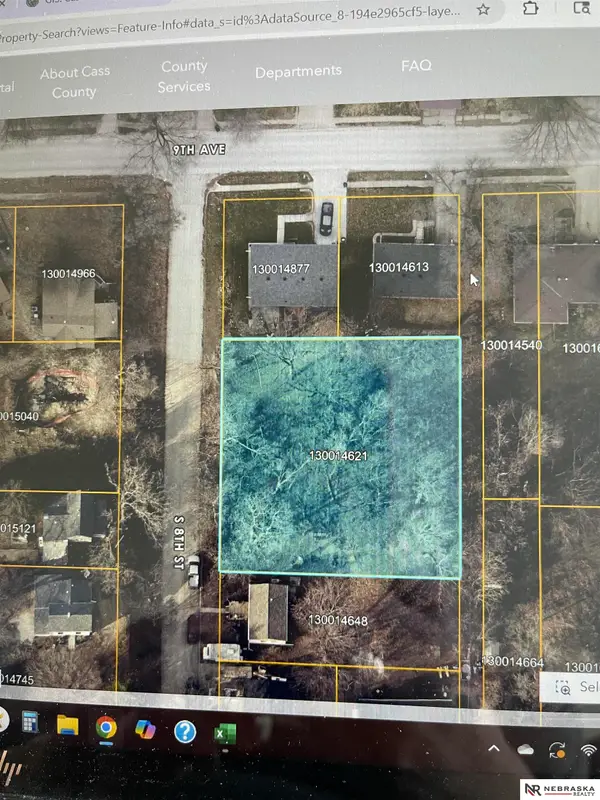 $35,000Active0.41 Acres
$35,000Active0.41 Acres1017 S 8th Street, Plattsmouth, NE 68048
MLS# 22526926Listed by: NEBRASKA REALTY
