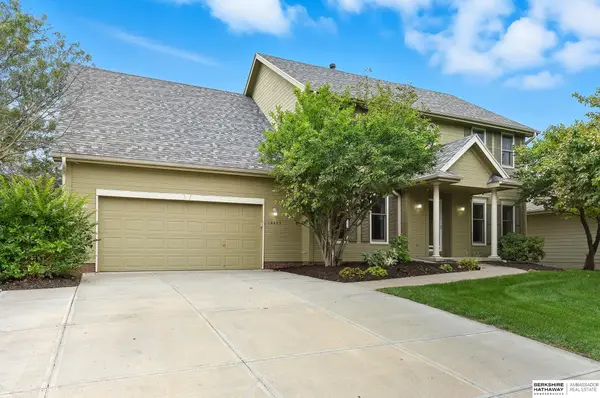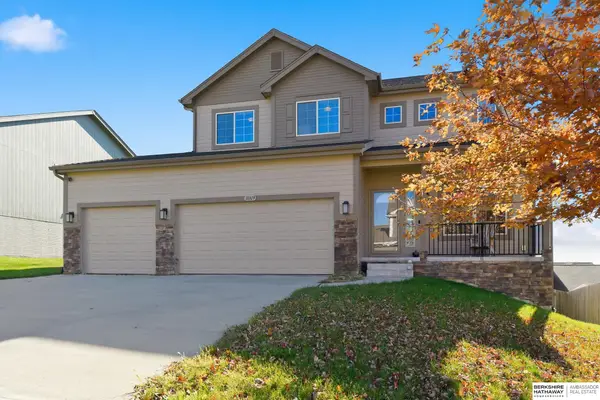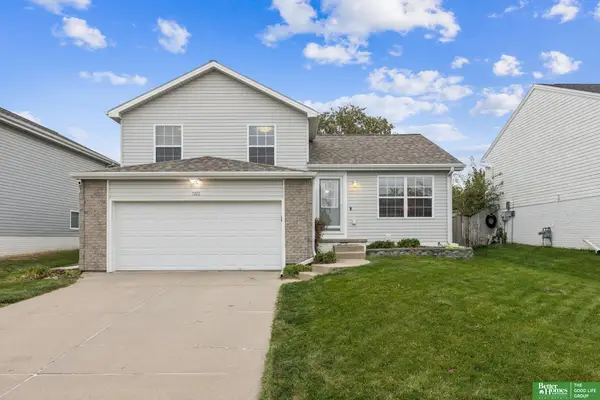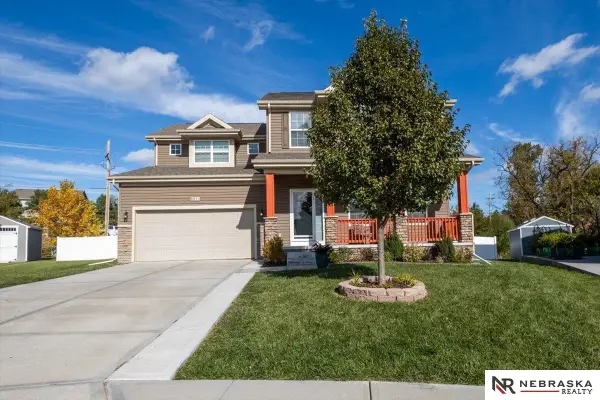7035 S 184 Street, Richland Vii, NE 68136
Local realty services provided by:Better Homes and Gardens Real Estate The Good Life Group
7035 S 184 Street,Omaha, NE 68136
$390,000
- 4 Beds
- 3 Baths
- 2,841 sq. ft.
- Single family
- Active
Listed by: ashley cerveny
Office: toast real estate
MLS#:22527741
Source:NE_OABR
Price summary
- Price:$390,000
- Price per sq. ft.:$137.28
- Monthly HOA dues:$6.25
About this home
Pre-inspected and move in ready in Millard Schools! This meticulously maintained 4-bed, 3-bath is an entertainers dream! Outdoors, enjoy a gazebo, firepit, and ambient lighting for memorable evenings. Inside, modern updates meet timeless touches like custom box molding in the formal dining room and abundant storage throughout—including dual his-and-hers closets. The kitchen flows seamlessly into open gathering spaces, while upstairs bedrooms provide comfort and privacy. Retreat downstairs to the finished basement—perfect for movie nights, complete with a projector that’s negotiable. Built in 2019, everything still feels fresh, from curb appeal to finishes. With a low $75/year HOA and a location close to parks, trails, and shopping, this home blends convenience, comfort, and style.
Contact an agent
Home facts
- Year built:2019
- Listing ID #:22527741
- Added:47 day(s) ago
- Updated:November 19, 2025 at 03:48 PM
Rooms and interior
- Bedrooms:4
- Total bathrooms:3
- Full bathrooms:1
- Half bathrooms:1
- Living area:2,841 sq. ft.
Heating and cooling
- Cooling:Central Air
- Heating:Forced Air
Structure and exterior
- Year built:2019
- Building area:2,841 sq. ft.
- Lot area:0.17 Acres
Schools
- High school:Millard West
- Middle school:Beadle
- Elementary school:Wheeler
Utilities
- Water:Public
- Sewer:Public Sewer
Finances and disclosures
- Price:$390,000
- Price per sq. ft.:$137.28
- Tax amount:$7,550 (2024)
New listings near 7035 S 184 Street
- New
 $410,000Active4 beds 3 baths2,495 sq. ft.
$410,000Active4 beds 3 baths2,495 sq. ft.7354 S 185th Street, Omaha, NE 68136
MLS# 22532563Listed by: BHHS AMBASSADOR REAL ESTATE - New
 $385,000Active4 beds 4 baths2,976 sq. ft.
$385,000Active4 beds 4 baths2,976 sq. ft.15207 Edna Street, Omaha, NE 68138
MLS# 22532664Listed by: BHHS AMBASSADOR REAL ESTATE - New
 $448,000Active4 beds 3 baths2,992 sq. ft.
$448,000Active4 beds 3 baths2,992 sq. ft.18925 Chandler Street, Omaha, NE 68136
MLS# 22532735Listed by: MERAKI REALTY GROUP - Open Sun, 1 to 3pmNew
 $550,000Active4 beds 3 baths3,171 sq. ft.
$550,000Active4 beds 3 baths3,171 sq. ft.19654 Chandler Street, Omaha, NE 68136
MLS# 22532795Listed by: BHHS AMBASSADOR REAL ESTATE - New
 Listed by BHGRE$305,000Active2 beds 2 baths1,845 sq. ft.
Listed by BHGRE$305,000Active2 beds 2 baths1,845 sq. ft.7123 S 180 Avenue, Omaha, NE 68136
MLS# 22532823Listed by: BETTER HOMES AND GARDENS R.E. - Open Sun, 1 to 3pmNew
 $479,900Active4 beds 3 baths2,509 sq. ft.
$479,900Active4 beds 3 baths2,509 sq. ft.8118 S 196 Street, Gretna, NE 68028
MLS# 22532824Listed by: BHHS AMBASSADOR REAL ESTATE - New
 $414,900Active4 beds 3 baths2,618 sq. ft.
$414,900Active4 beds 3 baths2,618 sq. ft.16603 Edna Street, Omaha, NE 68136
MLS# 22532312Listed by: BHHS AMBASSADOR REAL ESTATE  $390,000Active4 beds 3 baths2,699 sq. ft.
$390,000Active4 beds 3 baths2,699 sq. ft.18819 Cottonwood Street, Omaha, NE 68136
MLS# 22532108Listed by: BHHS AMBASSADOR REAL ESTATE Listed by BHGRE$285,000Active3 beds 2 baths1,337 sq. ft.
Listed by BHGRE$285,000Active3 beds 2 baths1,337 sq. ft.7113 S 178 Avenue S, Omaha, NE 68136
MLS# 22531986Listed by: BETTER HOMES AND GARDENS R.E. $480,000Active4 beds 4 baths4,070 sq. ft.
$480,000Active4 beds 4 baths4,070 sq. ft.6951 S 185th, Omaha, NE 68136
MLS# 22531797Listed by: NEBRASKA REALTY
