16517 Loop Street, Richland Viii, NE 68136
Local realty services provided by:Better Homes and Gardens Real Estate The Good Life Group
16517 Loop Street,Omaha, NE 68136
$390,000
- 4 Beds
- 3 Baths
- 2,348 sq. ft.
- Single family
- Active
Listed by:linda carpenter
Office:bhhs ambassador real estate
MLS#:22528655
Source:NE_OABR
Price summary
- Price:$390,000
- Price per sq. ft.:$166.1
- Monthly HOA dues:$16.67
About this home
SHOWINGS BEGIN THURS 10/9 @ OPEN HOUSE 4-6PM This beautifully updated Meridian Park 2 story is MOVE-IN ready! You are greeted with a welcoming all-American front porch, perfect for morning coffee or catching up with neighbors. The spacious living room provides a great entertaining space or gather in the hearth room for a cozy night around the fireplace. The gorgeous eat-in kitchen boasts stainless steel appliances, quartz counters, ample storage, and large island. The large primary suite includes TWO closets and full en-suite making for a wonderful retreat space. 2nd level is complete with 3 more spacious bedrooms, updated full bath, and convenient laundry room. Lower level is ready for your finishing touches with the ability to add substantial sq ft and another bath. Relax on your private deck overlooking a true oasis including a pond, mature landscaping, sprinkler system and shed. Great location - near park, trail, school, and amenities.
Contact an agent
Home facts
- Year built:2008
- Listing ID #:22528655
- Added:1 day(s) ago
- Updated:October 09, 2025 at 06:40 PM
Rooms and interior
- Bedrooms:4
- Total bathrooms:3
- Full bathrooms:2
- Half bathrooms:1
- Living area:2,348 sq. ft.
Heating and cooling
- Cooling:Central Air
- Heating:Forced Air
Structure and exterior
- Roof:Composition
- Year built:2008
- Building area:2,348 sq. ft.
- Lot area:0.31 Acres
Schools
- High school:Millard South
- Middle school:Harry Andersen
- Elementary school:Upchurch
Utilities
- Water:Public
- Sewer:Public Sewer
Finances and disclosures
- Price:$390,000
- Price per sq. ft.:$166.1
- Tax amount:$5,577 (2024)
New listings near 16517 Loop Street
- New
 $275,000Active0 Acres
$275,000Active0 Acres10340 S 164th Street, Omaha, NE 68136
MLS# 22529073Listed by: BHHS AMBASSADOR REAL ESTATE - Open Sun, 10:30am to 12pmNew
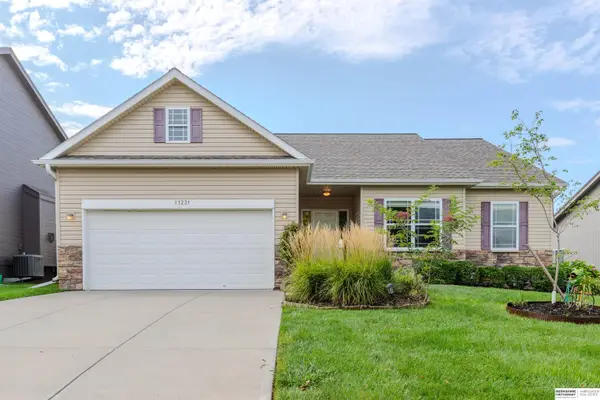 $437,950Active4 beds 3 baths3,096 sq. ft.
$437,950Active4 beds 3 baths3,096 sq. ft.17221 Musket Street, Omaha, NE 68136
MLS# 22529014Listed by: BHHS AMBASSADOR REAL ESTATE - New
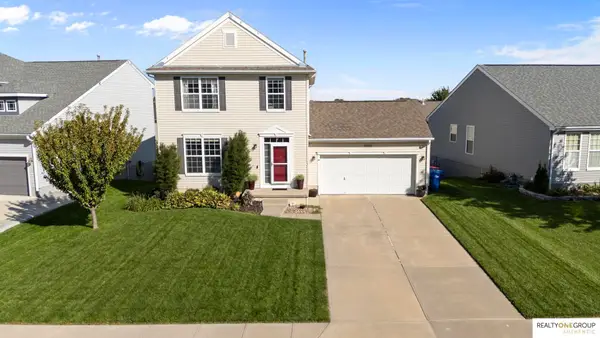 $365,000Active3 beds 4 baths2,820 sq. ft.
$365,000Active3 beds 4 baths2,820 sq. ft.8903 S 166th Street, Omaha, NE 68136
MLS# 22528958Listed by: REALTY ONE GROUP AUTHENTIC - Open Sun, 12 to 2pmNew
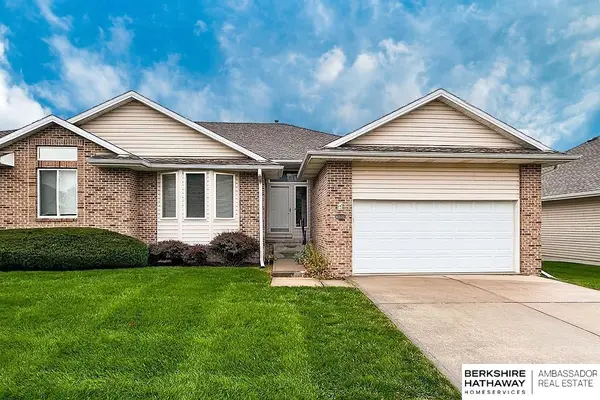 $350,000Active3 beds 3 baths2,398 sq. ft.
$350,000Active3 beds 3 baths2,398 sq. ft.17130 Cypress Street, Omaha, NE 68136
MLS# 22528818Listed by: BHHS AMBASSADOR REAL ESTATE - New
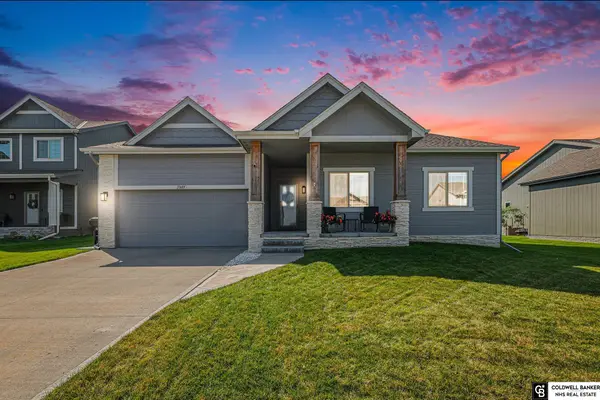 $425,000Active3 beds 4 baths2,833 sq. ft.
$425,000Active3 beds 4 baths2,833 sq. ft.17609 Musket Street, Omaha, NE 68136
MLS# 22528748Listed by: COLDWELL BANKER NHS RE - New
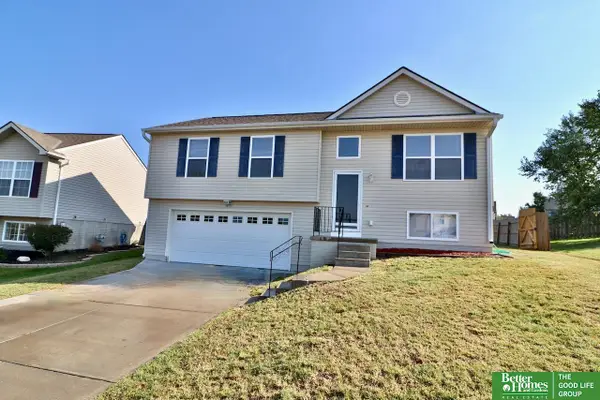 Listed by BHGRE$275,000Active3 beds 2 baths1,367 sq. ft.
Listed by BHGRE$275,000Active3 beds 2 baths1,367 sq. ft.8013 S 159th Street, Omaha, NE 68136
MLS# 22528515Listed by: BETTER HOMES AND GARDENS R.E. - Open Sun, 11am to 1pmNew
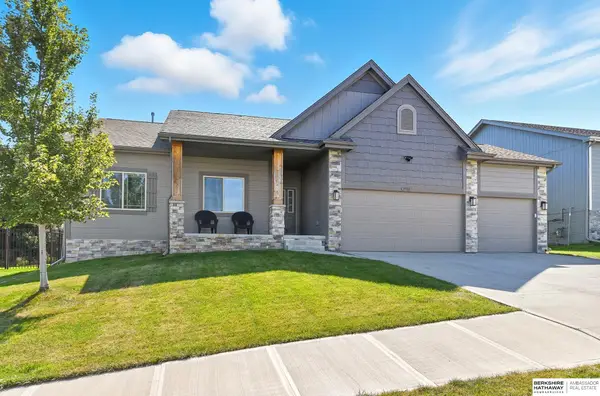 $459,900Active4 beds 3 baths2,961 sq. ft.
$459,900Active4 beds 3 baths2,961 sq. ft.17703 Palisades Drive, Gretna, NE 68136
MLS# 22528483Listed by: BHHS AMBASSADOR REAL ESTATE 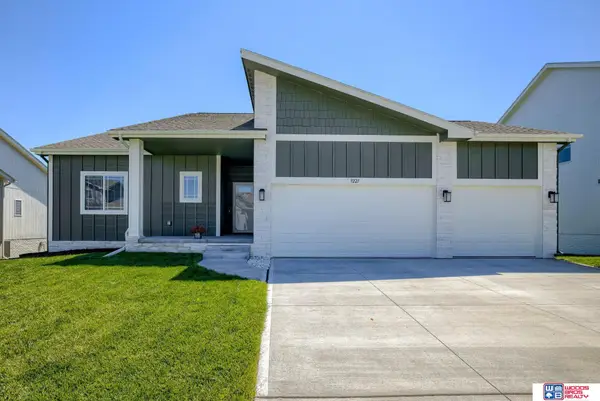 $385,000Pending3 beds 2 baths1,507 sq. ft.
$385,000Pending3 beds 2 baths1,507 sq. ft.9221 S 177th Street, Omaha, NE 68136
MLS# 22528317Listed by: WOODS BROS REALTY- New
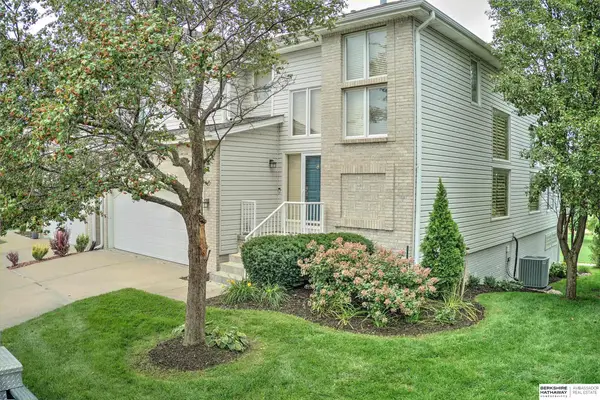 $447,700Active3 beds 4 baths3,230 sq. ft.
$447,700Active3 beds 4 baths3,230 sq. ft.17465 Riviera Drive, Omaha, NE 68136
MLS# 22528221Listed by: BHHS AMBASSADOR REAL ESTATE
