17221 Musket Street, Richland Viii, NE 68136
Local realty services provided by:Better Homes and Gardens Real Estate The Good Life Group
17221 Musket Street,Omaha, NE 68136
$437,950
- 4 Beds
- 3 Baths
- 3,096 sq. ft.
- Single family
- Active
Upcoming open houses
- Sun, Oct 1210:30 am - 12:00 pm
Listed by:joel johnson
Office:bhhs ambassador real estate
MLS#:22529014
Source:NE_OABR
Price summary
- Price:$437,950
- Price per sq. ft.:$141.46
- Monthly HOA dues:$12.5
About this home
Say hi to this spacious, well-maintained, 4-bedroom, 3-bath ranch style home offering a combination of comfort, functionality, & style. The open & functional floor plan makes everyday living & entertaining a breeze. Main level features a bright living area & modern kitchen, perfect for family meals or hosting guests. The primary suite features dual sink vanity, jetted tub & separate shower, ideal for relaxing after a long day. 3 additional bedrooms provide plenty of space for family, guests, or a home office. Main floor laundry room adds extra convenience. The finished walkout lower level boasts a large recreation room, perfect for movie nights, game days, or a home gym. There's also a generous storage area to keep everything organized & out of sight. Spacious deck overlooks a fully fenced backyard, ideal for pets, play, or outdoor gatherings. The large patio offers more space to entertain. This home combines comfort, convenience, & charm, ready for you to move in & make it your own!
Contact an agent
Home facts
- Year built:2011
- Listing ID #:22529014
- Added:1 day(s) ago
- Updated:October 09, 2025 at 07:42 PM
Rooms and interior
- Bedrooms:4
- Total bathrooms:3
- Full bathrooms:2
- Living area:3,096 sq. ft.
Heating and cooling
- Cooling:Central Air
- Heating:Forced Air
Structure and exterior
- Roof:Composition
- Year built:2011
- Building area:3,096 sq. ft.
- Lot area:0.18 Acres
Schools
- High school:Gretna
- Middle school:Gretna
- Elementary school:Palisades
Utilities
- Water:Public
- Sewer:Public Sewer
Finances and disclosures
- Price:$437,950
- Price per sq. ft.:$141.46
- Tax amount:$7,375 (2024)
New listings near 17221 Musket Street
- New
 $275,000Active0 Acres
$275,000Active0 Acres10340 S 164th Street, Omaha, NE 68136
MLS# 22529073Listed by: BHHS AMBASSADOR REAL ESTATE - New
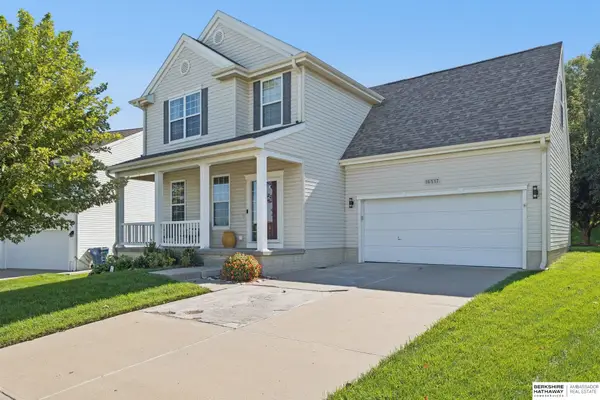 $390,000Active4 beds 3 baths2,348 sq. ft.
$390,000Active4 beds 3 baths2,348 sq. ft.16517 Loop Street, Omaha, NE 68136
MLS# 22528655Listed by: BHHS AMBASSADOR REAL ESTATE - New
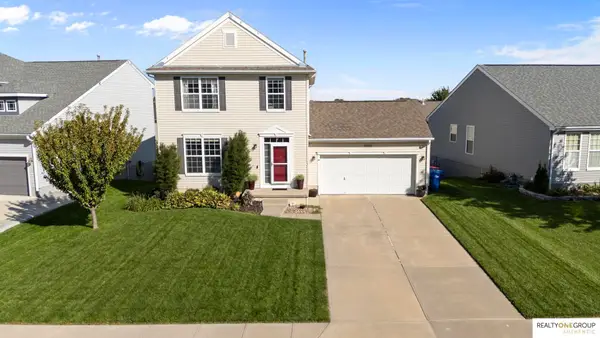 $365,000Active3 beds 4 baths2,820 sq. ft.
$365,000Active3 beds 4 baths2,820 sq. ft.8903 S 166th Street, Omaha, NE 68136
MLS# 22528958Listed by: REALTY ONE GROUP AUTHENTIC - Open Sun, 12 to 2pmNew
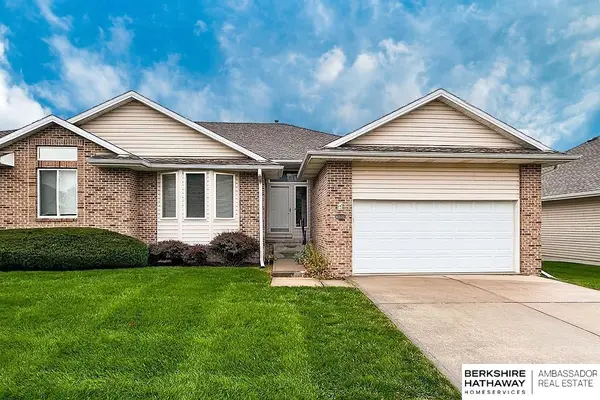 $350,000Active3 beds 3 baths2,398 sq. ft.
$350,000Active3 beds 3 baths2,398 sq. ft.17130 Cypress Street, Omaha, NE 68136
MLS# 22528818Listed by: BHHS AMBASSADOR REAL ESTATE - New
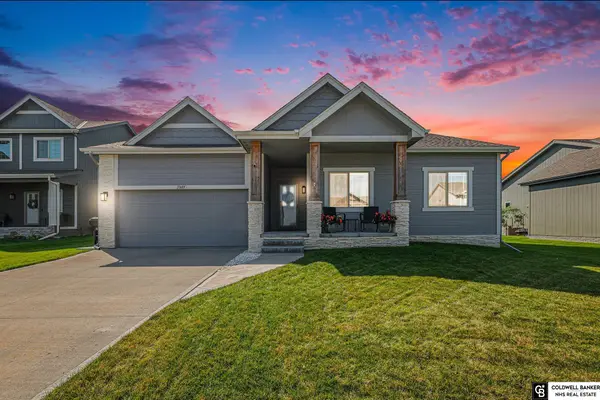 $425,000Active3 beds 4 baths2,833 sq. ft.
$425,000Active3 beds 4 baths2,833 sq. ft.17609 Musket Street, Omaha, NE 68136
MLS# 22528748Listed by: COLDWELL BANKER NHS RE - New
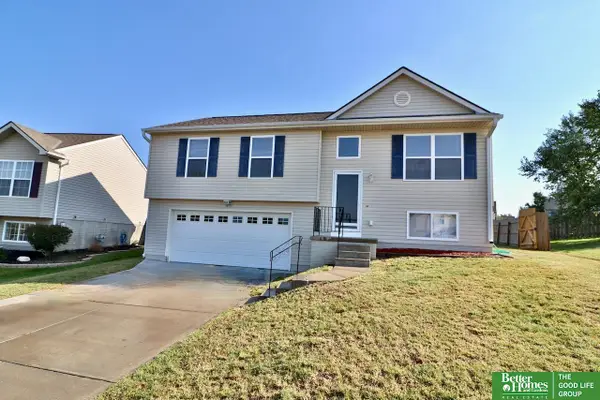 Listed by BHGRE$275,000Active3 beds 2 baths1,367 sq. ft.
Listed by BHGRE$275,000Active3 beds 2 baths1,367 sq. ft.8013 S 159th Street, Omaha, NE 68136
MLS# 22528515Listed by: BETTER HOMES AND GARDENS R.E. - Open Sun, 11am to 1pmNew
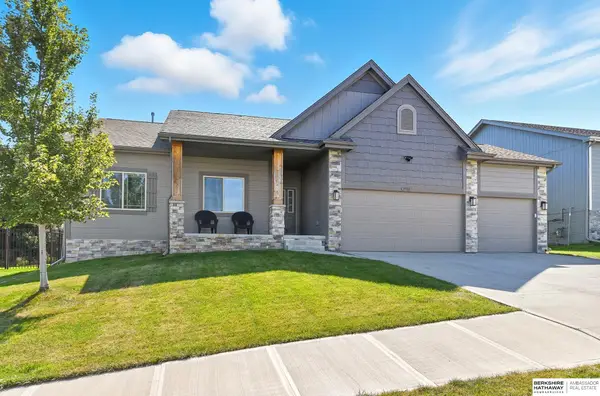 $459,900Active4 beds 3 baths2,961 sq. ft.
$459,900Active4 beds 3 baths2,961 sq. ft.17703 Palisades Drive, Gretna, NE 68136
MLS# 22528483Listed by: BHHS AMBASSADOR REAL ESTATE 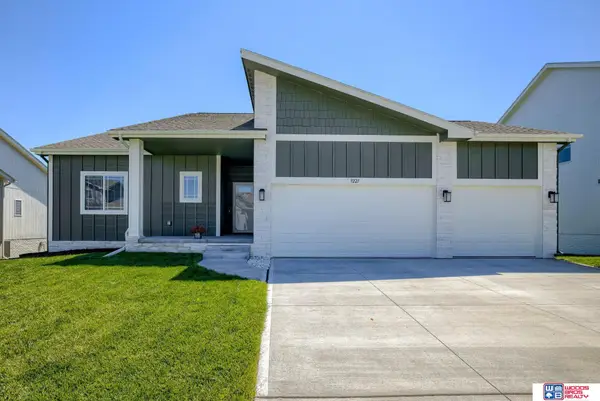 $385,000Pending3 beds 2 baths1,507 sq. ft.
$385,000Pending3 beds 2 baths1,507 sq. ft.9221 S 177th Street, Omaha, NE 68136
MLS# 22528317Listed by: WOODS BROS REALTY- New
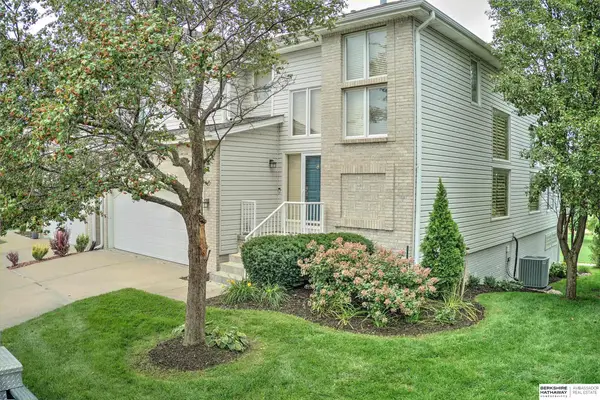 $447,700Active3 beds 4 baths3,230 sq. ft.
$447,700Active3 beds 4 baths3,230 sq. ft.17465 Riviera Drive, Omaha, NE 68136
MLS# 22528221Listed by: BHHS AMBASSADOR REAL ESTATE
