813 W Grandview Street, Sutton, NE 68979
Local realty services provided by:Better Homes and Gardens Real Estate The Good Life Group
813 W Grandview Street,Sutton, NE 68979
$197,500
- 2 Beds
- 2 Baths
- 1,172 sq. ft.
- Townhouse
- Pending
Listed by: jay leisey
Office: bhhs ambassador real estate
MLS#:22529842
Source:NE_OABR
Price summary
- Price:$197,500
- Price per sq. ft.:$168.52
About this home
Welcome to this ranch-style townhome with 2-bedrooms, 2-baths, featuring an open floor plan, eat-in kitchen and main-floor laundry. The lower level boasts daylight windows and partial drywall finish, offering plenty of space to customize. Enjoy the 2-car garage and storage shed for all your extras. Neutral tones throughout providing the perfect canvas. Home is being sold as-is and requires some TLC to reach its full potential. SQ FT PER COUNTY RECORDS. AMA. This property may qualify for Seller Financing (Vendee). Property is sold As-Is / Where-Is. Seller will not pay for or provide title policy or pay transfer taxes. Buyer to assume all lender required repairs via escrow holdback. No repairs, concessions, or reduction will be considered based on inspections with a 7-business day inspection period. If utilities are off, seller will not repair or turn on. Buyer is responsible for bringing difference to closing should property not appraise for Sales Price. No HOA, covenants apply.
Contact an agent
Home facts
- Year built:2019
- Listing ID #:22529842
- Added:63 day(s) ago
- Updated:December 17, 2025 at 10:50 AM
Rooms and interior
- Bedrooms:2
- Total bathrooms:2
- Full bathrooms:1
- Living area:1,172 sq. ft.
Heating and cooling
- Cooling:Central Air
- Heating:Forced Air
Structure and exterior
- Roof:Composition
- Year built:2019
- Building area:1,172 sq. ft.
- Lot area:0.25 Acres
Schools
- High school:Sutton High School
- Middle school:Sutton Middle School
- Elementary school:Sutton Elementary
Utilities
- Water:Public
- Sewer:Public Sewer
Finances and disclosures
- Price:$197,500
- Price per sq. ft.:$168.52
- Tax amount:$4,302 (2024)
New listings near 813 W Grandview Street
- New
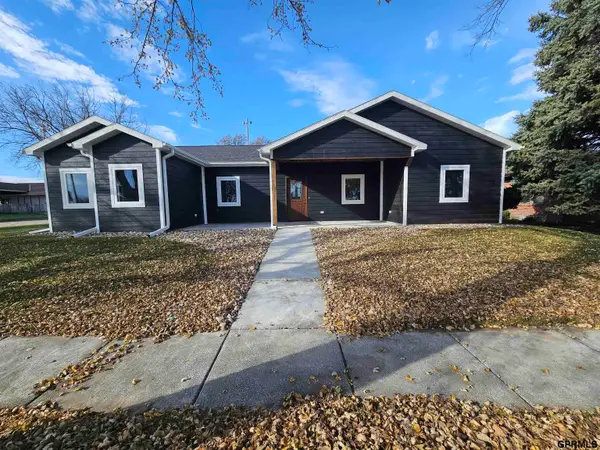 $365,000Active3 beds 3 baths1,802 sq. ft.
$365,000Active3 beds 3 baths1,802 sq. ft.811 S Saunders Avenue, Sutton, NE 68979
MLS# 22534993Listed by: KW HEARTLAND REAL ESTATE 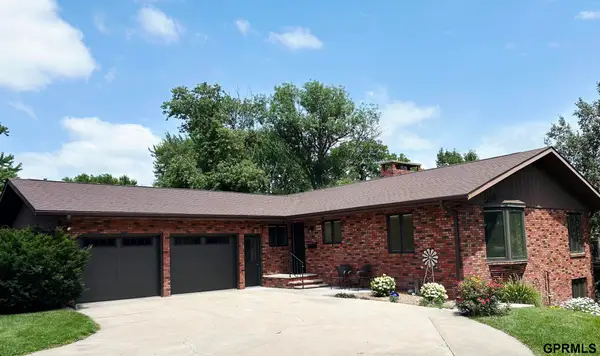 $485,000Active4 beds 3 baths3,616 sq. ft.
$485,000Active4 beds 3 baths3,616 sq. ft.712 S Maltby Avenue, Sutton, NE 68979
MLS# 22532290Listed by: KW HEARTLAND REAL ESTATE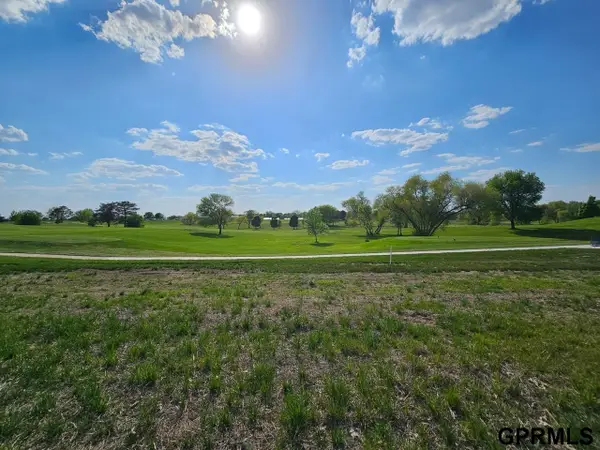 $40,000Active1.03 Acres
$40,000Active1.03 AcresLot 3 Wellman Schwab Subdivision Avenue, Sutton, NE 68979
MLS# 22521544Listed by: KW HEARTLAND REAL ESTATE $265,000Active2 beds 2 baths1,260 sq. ft.
$265,000Active2 beds 2 baths1,260 sq. ft.209 E Grove Street, Sutton, NE 68979
MLS# 22521112Listed by: KW HEARTLAND REAL ESTATE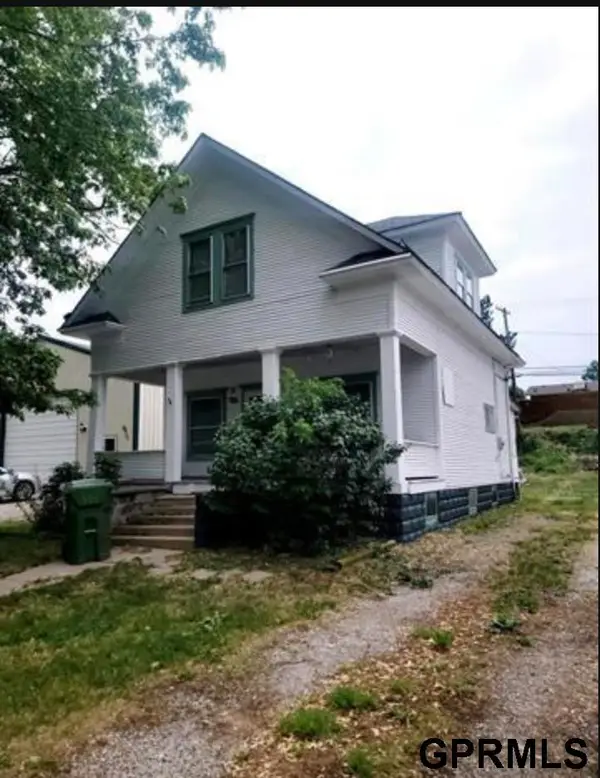 $80,000Active4 beds 1 baths1,344 sq. ft.
$80,000Active4 beds 1 baths1,344 sq. ft.505 N Saunders Street, Sutton, NE 68979
MLS# 22517656Listed by: KW HEARTLAND REAL ESTATE $250,000Active4 beds 3 baths3,233 sq. ft.
$250,000Active4 beds 3 baths3,233 sq. ft.506 W Cedar Street, Sutton, NE 68979
MLS# 22503876Listed by: GREEN REALTY & AUCTION $165,000Active4 beds 1 baths3,222 sq. ft.
$165,000Active4 beds 1 baths3,222 sq. ft.502 S Maltby Street, Sutton, NE 68979
MLS# 22517658Listed by: KW HEARTLAND REAL ESTATE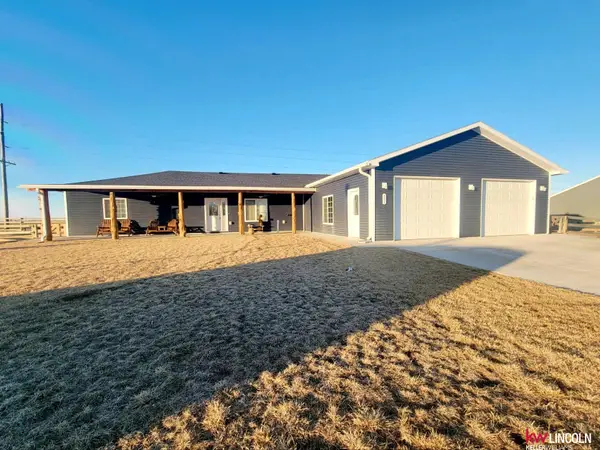 $425,000Active8 beds 3 baths2,310 sq. ft.
$425,000Active8 beds 3 baths2,310 sq. ft.803 Grandview Street, Sutton, NE 68979
MLS# 22304763Listed by: KELLER WILLIAMS LINCOLN
