28574 Jessie Circle, Valley, NE 68064
Local realty services provided by:Better Homes and Gardens Real Estate The Good Life Group

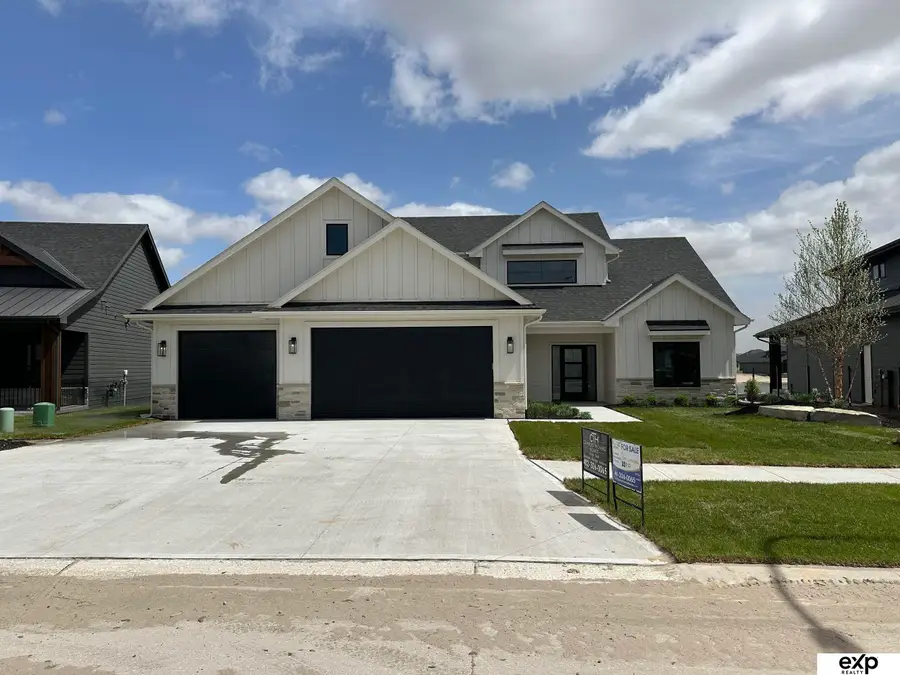
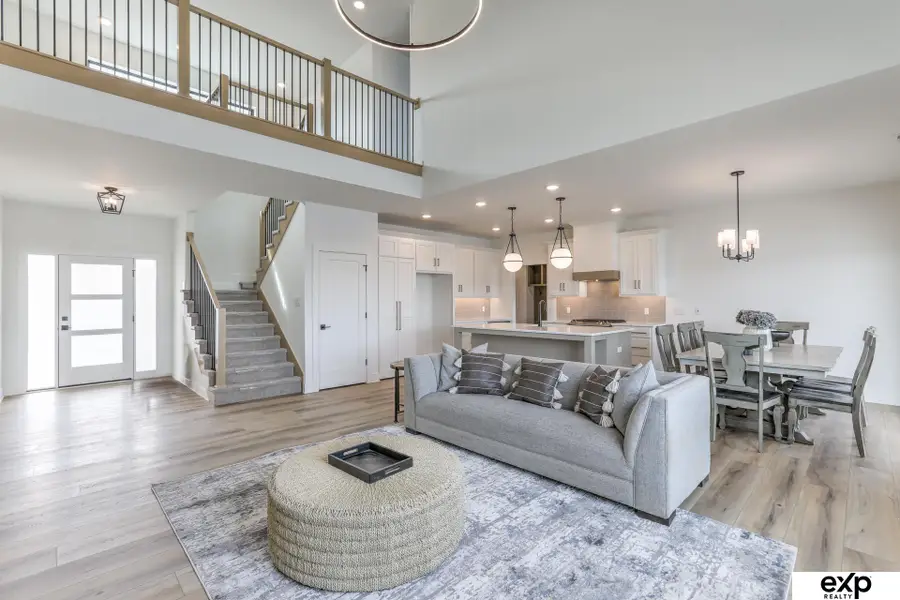
28574 Jessie Circle,Valley, NE 68064
$849,000
- 3 Beds
- 3 Baths
- 2,662 sq. ft.
- Single family
- Active
Listed by:tim lowndes
Office:exp realty llc.
MLS#:22516215
Source:NE_OABR
Price summary
- Price:$849,000
- Price per sq. ft.:$318.93
- Monthly HOA dues:$50
About this home
Experience breathtaking lake views from sunrise to sunset in this stunning custom-built ranch by Charles Thomas Homes, with interior design by Foundry Home Interior Design. Nestled in a quiet cul-de-sac on a peaceful cove, this 3-bedroom, 3-bathroom, 3-car garage home offers the perfect blend of luxury and tranquility. The primary suite is a retreat of its own with covered patio access, heated tile floor, a beautifully tiled walk-in shower, and a spacious walk-in closet. Upstairs, the loft with a wet bar and ¾ bath creates an ideal entertaining space, while the 225+ sq. ft. of finished flex space provides a rare bonus. The versatile patio room (Bedroom 3) is finished without a closet and boasts a sliding glass door to the lakeside patio, making it the perfect office, guest room, or entertainment space. Outside, the natural limestone retaining wall and large patio set the stage for unforgettable gatherings. Vacation every day in your private lakefront oasis! Agent has equity.
Contact an agent
Home facts
- Year built:2025
- Listing Id #:22516215
- Added:62 day(s) ago
- Updated:August 10, 2025 at 02:32 PM
Rooms and interior
- Bedrooms:3
- Total bathrooms:3
- Full bathrooms:1
- Living area:2,662 sq. ft.
Heating and cooling
- Cooling:Central Air
- Heating:Forced Air
Structure and exterior
- Roof:Composition
- Year built:2025
- Building area:2,662 sq. ft.
- Lot area:0.19 Acres
Schools
- High school:Douglas County West
- Middle school:Douglas County West
- Elementary school:Douglas County West
Utilities
- Water:Private, Public
Finances and disclosures
- Price:$849,000
- Price per sq. ft.:$318.93
- Tax amount:$2,411 (2024)
New listings near 28574 Jessie Circle
- New
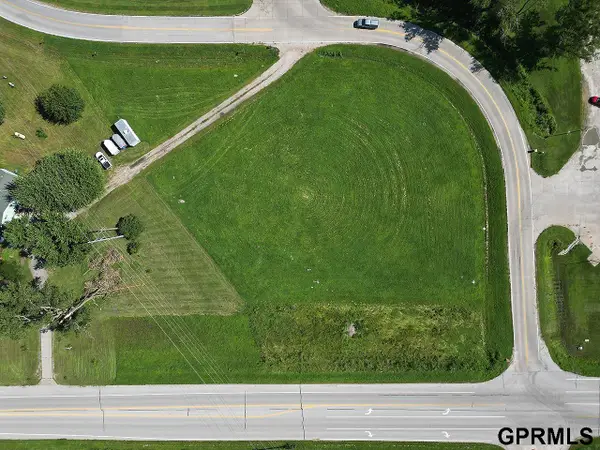 $375,000Active1.69 Acres
$375,000Active1.69 Acres7808 N 288th Street, Valley, NE 68064
MLS# 22522721Listed by: NEXTHOME SIGNATURE REAL ESTATE - New
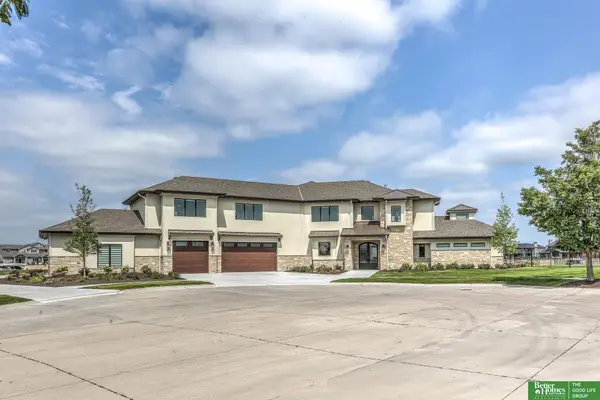 $3,250,000Active4 beds 6 baths5,980 sq. ft.
$3,250,000Active4 beds 6 baths5,980 sq. ft.5512 N 290 Circle, Valley, NE 68064
MLS# 22520043Listed by: BETTER HOMES AND GARDENS R.E. - New
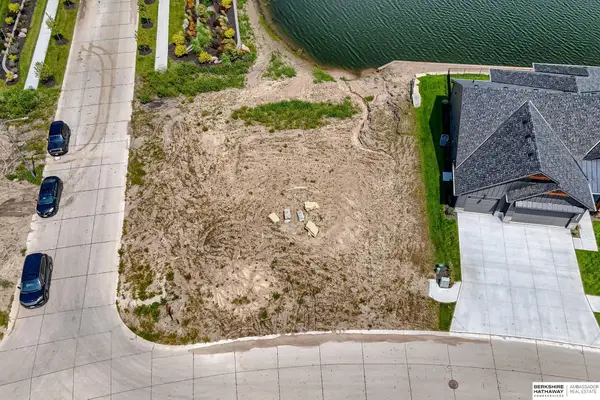 $199,000Active0.22 Acres
$199,000Active0.22 Acres28586 Jessie Circle, Valley, NE 68064
MLS# 22522317Listed by: BHHS AMBASSADOR REAL ESTATE - New
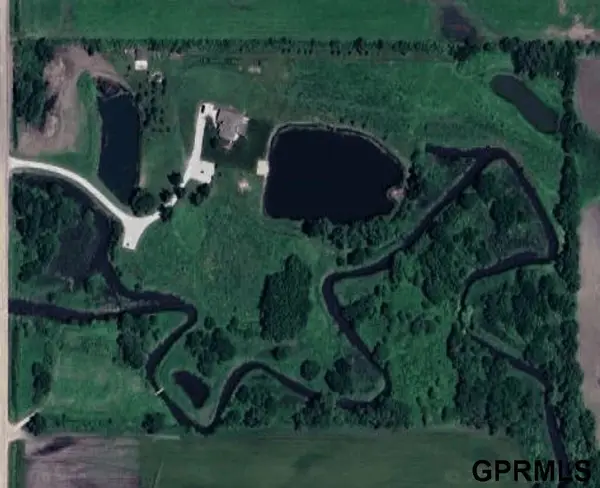 $1,699,999Active3 beds 3 baths3,366 sq. ft.
$1,699,999Active3 beds 3 baths3,366 sq. ft.2910 S County Road 29, Valley, NE 68064
MLS# 22522299Listed by: SCOTT REAL ESTATE SERVICE INC - New
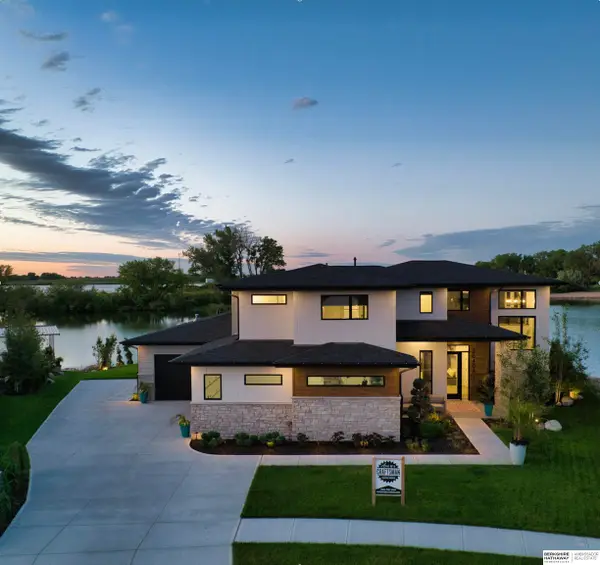 $1,550,000Active4 beds 5 baths3,905 sq. ft.
$1,550,000Active4 beds 5 baths3,905 sq. ft.28406 Laurel Circle, Valley, NE 68064
MLS# 22522183Listed by: BHHS AMBASSADOR REAL ESTATE  $6,877,000Active5 beds 9 baths8,202 sq. ft.
$6,877,000Active5 beds 9 baths8,202 sq. ft.13401 N 240th Street, Valley, NE 68064
MLS# 22521720Listed by: BHHS AMBASSADOR REAL ESTATE $810,000Pending3 beds 3 baths2,869 sq. ft.
$810,000Pending3 beds 3 baths2,869 sq. ft.5420 N 279 Street, Valley, NE 68064
MLS# 22518664Listed by: CENTURY 21 CENTURY REAL ESTATE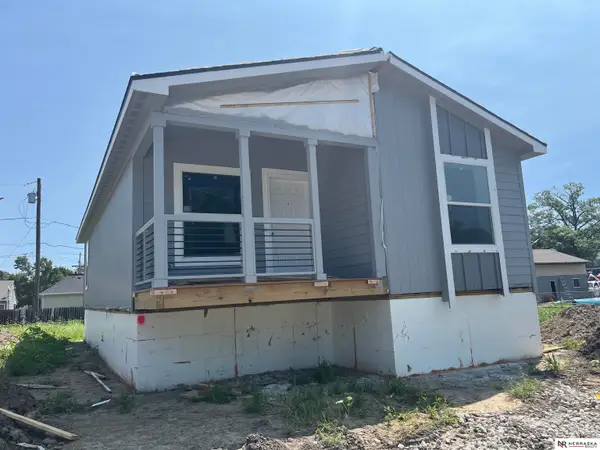 $235,000Active3 beds 2 baths1,068 sq. ft.
$235,000Active3 beds 2 baths1,068 sq. ft.105 North Platte Street, Valley, NE 68064
MLS# 22521496Listed by: NEBRASKA REALTY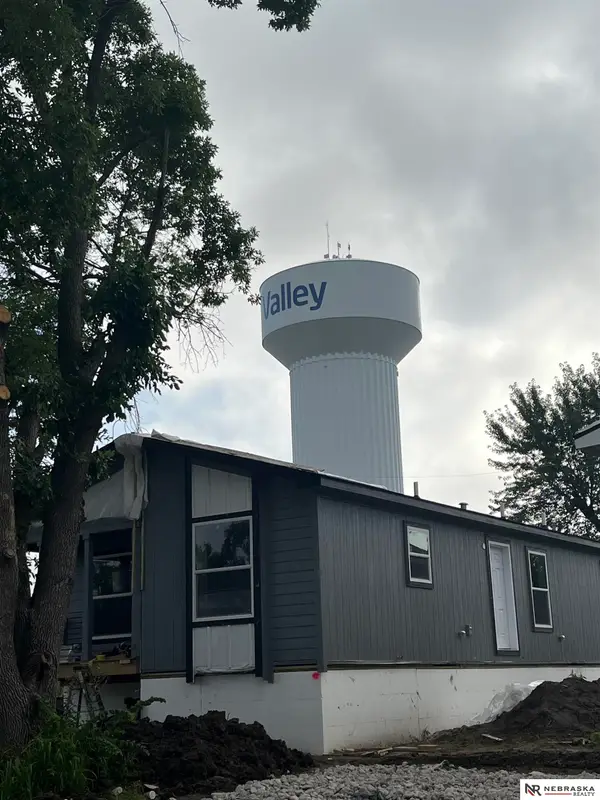 $235,000Active3 beds 2 baths1,068 sq. ft.
$235,000Active3 beds 2 baths1,068 sq. ft.109 N Platte Street, Valley, NE 68064
MLS# 22521498Listed by: NEBRASKA REALTY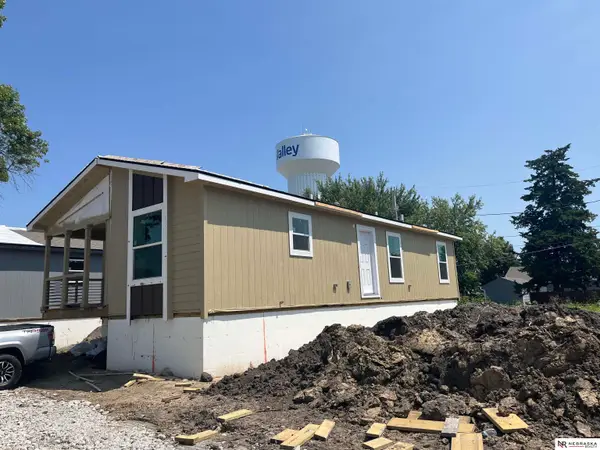 $235,000Active3 beds 2 baths1,068 sq. ft.
$235,000Active3 beds 2 baths1,068 sq. ft.107 North Platte Street, Valley, NE 68064
MLS# 22521500Listed by: NEBRASKA REALTY
