501 S 243rd Street, Waterloo, NE 68069
Local realty services provided by:Better Homes and Gardens Real Estate The Good Life Group
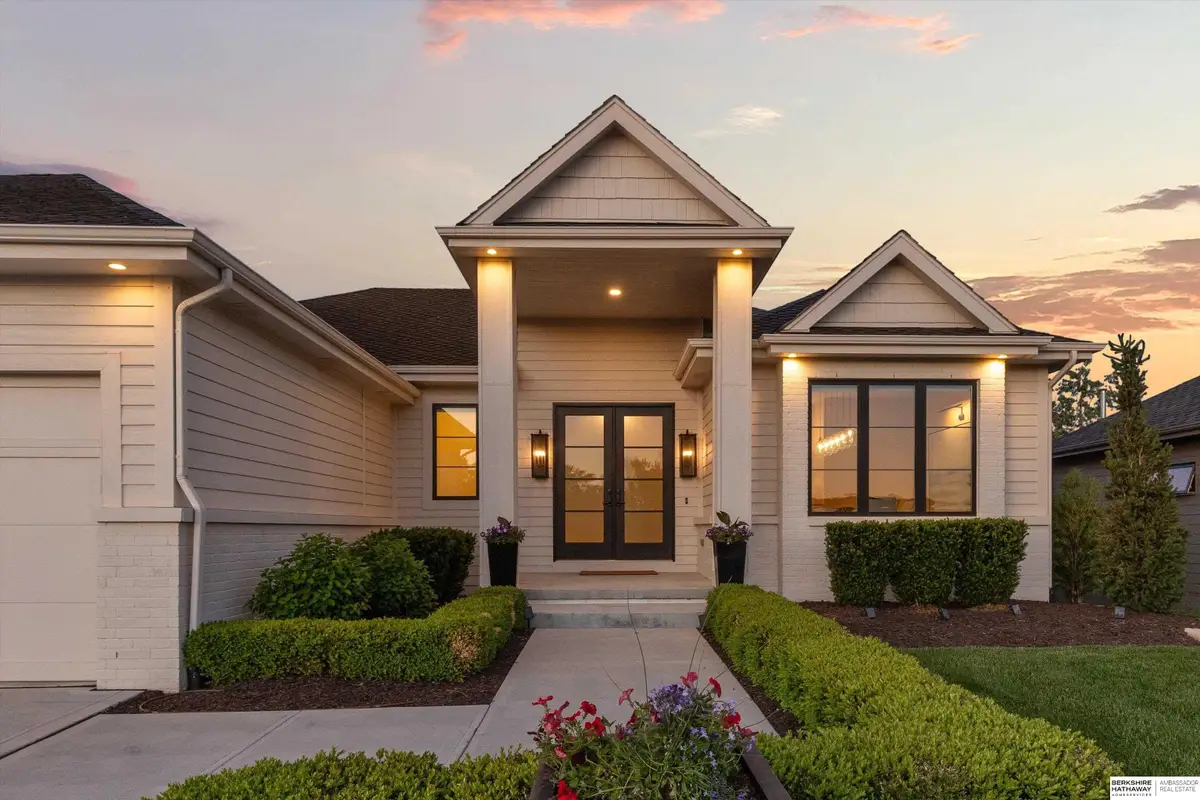
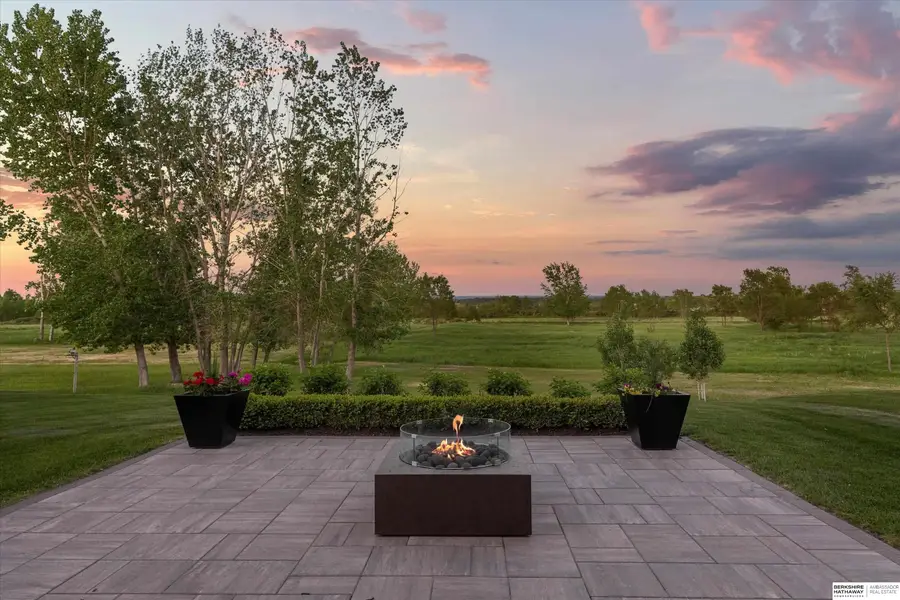
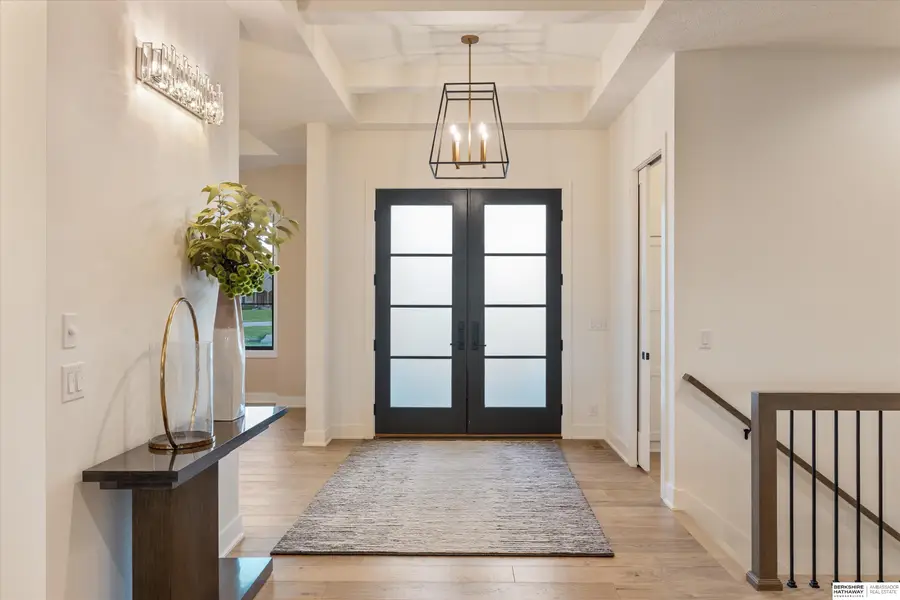
501 S 243rd Street,Waterloo, NE 68069
$1,125,000
- 3 Beds
- 4 Baths
- 3,827 sq. ft.
- Single family
- Pending
Listed by:julie dunbar
Office:bhhs ambassador real estate
MLS#:22511962
Source:NE_OABR
Price summary
- Price:$1,125,000
- Price per sq. ft.:$293.96
- Monthly HOA dues:$62.5
About this home
Contract Pending Experience the best of West Shores in this high-end lake home backing to pristine wetlands. From the moment you step through the grand double front doors, you’ll be welcomed by soaring ceilings, rich wood floors, and expansive windows offering uninterrupted views of the lush green space beyond.The show-stopping custom kitchen is built for both beauty and function, featuring a massive 10-foot island, Sub-Zero and Wolf appliances (including a steam oven and full-size wine fridge), quartz countertops and backsplash, and a walk-in pantry with built-in cabinetry.The spacious owner's suite offers a true retreat, complete with dual walk-in closets, a freestanding soaking tub, and a large glass-enclosed shower for a spa-like feel.The walkout lower level is built for entertaining with a full wet bar equipped with Sub-Zero refrigerator and icemaker.Step outside to your private oasis with a professionally designed water feature.This off-lake villa lot has the right to purchase a
Contact an agent
Home facts
- Year built:2021
- Listing Id #:22511962
- Added:90 day(s) ago
- Updated:August 14, 2025 at 01:33 PM
Rooms and interior
- Bedrooms:3
- Total bathrooms:4
- Full bathrooms:1
- Half bathrooms:1
- Living area:3,827 sq. ft.
Heating and cooling
- Cooling:Central Air
- Heating:Forced Air
Structure and exterior
- Year built:2021
- Building area:3,827 sq. ft.
- Lot area:0.39 Acres
Schools
- High school:Douglas County West
- Middle school:Douglas County West
- Elementary school:Douglas County West
Utilities
- Water:Public
Finances and disclosures
- Price:$1,125,000
- Price per sq. ft.:$293.96
- Tax amount:$11,147 (2024)
New listings near 501 S 243rd Street
- New
 $125,000Active0.73 Acres
$125,000Active0.73 Acres23708 Mary Jo Lane, Waterloo, NE 68069
MLS# 22523043Listed by: REALTY ONE GROUP STERLING - New
 $85,000Active0.25 Acres
$85,000Active0.25 Acres23751 Mary Jo Lane, Waterloo, NE 68069
MLS# 22523048Listed by: REALTY ONE GROUP STERLING 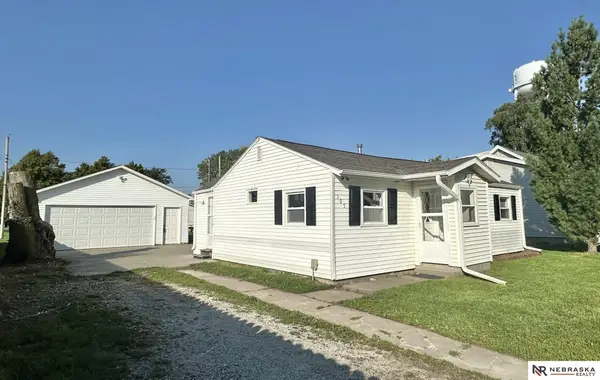 $200,000Pending2 beds 1 baths735 sq. ft.
$200,000Pending2 beds 1 baths735 sq. ft.505 Jefferson Street, Waterloo, NE 68069
MLS# 22522349Listed by: NEBRASKA REALTY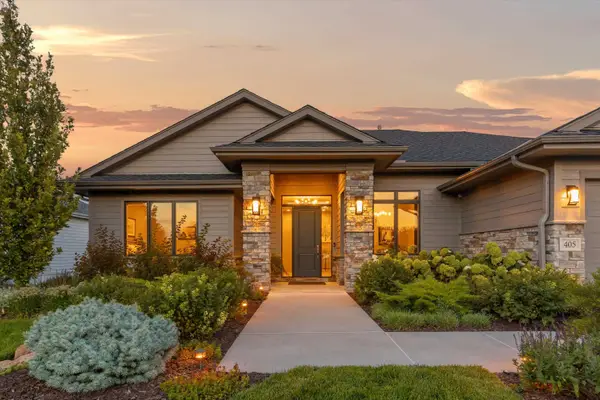 $949,000Active4 beds 4 baths3,856 sq. ft.
$949,000Active4 beds 4 baths3,856 sq. ft.405 S 243rd Street, Waterloo, NE 68069
MLS# 22520832Listed by: BHHS AMBASSADOR REAL ESTATE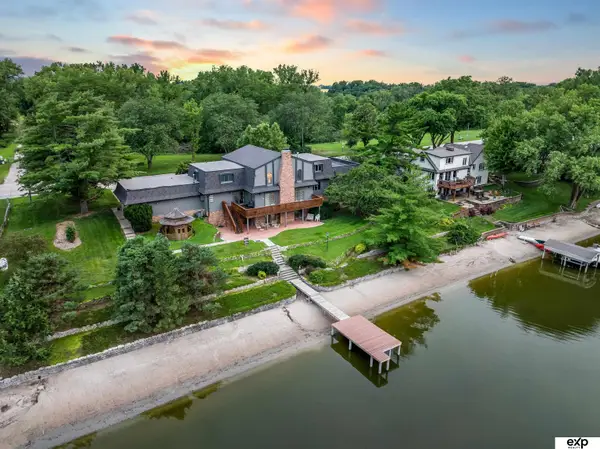 $825,000Active3 beds 5 baths6,465 sq. ft.
$825,000Active3 beds 5 baths6,465 sq. ft.22446 South Shore Drive, Waterloo, NE 68069
MLS# 22521096Listed by: EXP REALTY LLC $995,000Active3 beds 2 baths1,500 sq. ft.
$995,000Active3 beds 2 baths1,500 sq. ft.24501 W Q Road, Waterloo, NE 68069
MLS# 22520906Listed by: BHHS AMBASSADOR REAL ESTATE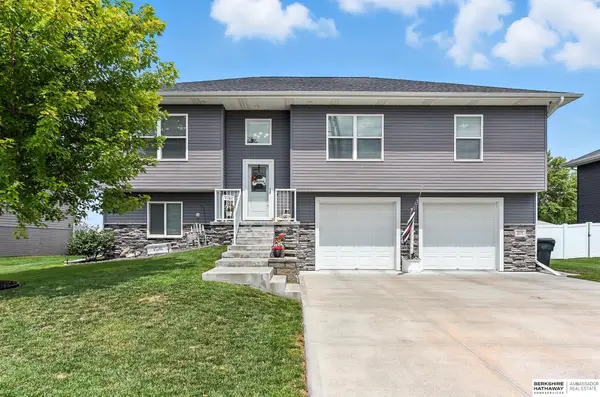 $355,000Pending3 beds 3 baths1,959 sq. ft.
$355,000Pending3 beds 3 baths1,959 sq. ft.604 Jefferson Street, Waterloo, NE 68069
MLS# 22520884Listed by: BHHS AMBASSADOR REAL ESTATE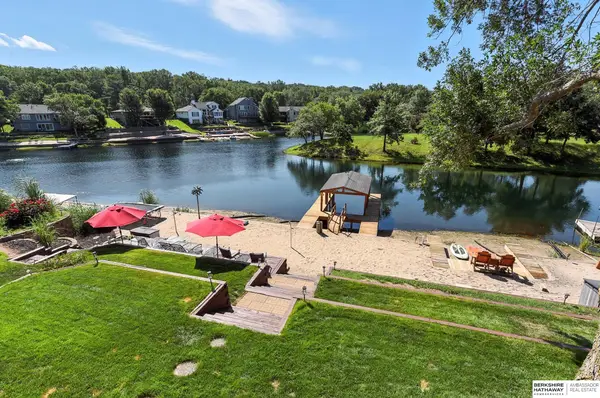 $625,000Pending4 beds 3 baths2,738 sq. ft.
$625,000Pending4 beds 3 baths2,738 sq. ft.325 Lakehurst Drive, Waterloo, NE 68069
MLS# 22518464Listed by: BHHS AMBASSADOR REAL ESTATE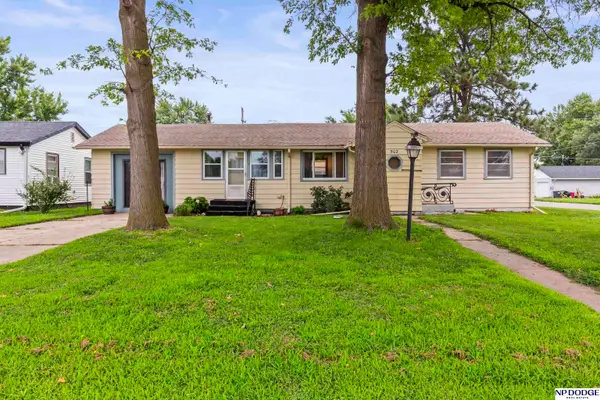 $215,000Pending2 beds 1 baths1,320 sq. ft.
$215,000Pending2 beds 1 baths1,320 sq. ft.502 Jefferson Street, Waterloo, NE 68069
MLS# 22520448Listed by: NP DODGE RE SALES INC 148DODGE $450,000Pending3 beds 3 baths1,788 sq. ft.
$450,000Pending3 beds 3 baths1,788 sq. ft.1244 S 258th Street, Waterloo, NE 68069
MLS# 22520185Listed by: BHHS AMBASSADOR REAL ESTATE

