10021 N 143rd Street, Waverly, NE 68462
Local realty services provided by:Better Homes and Gardens Real Estate The Good Life Group
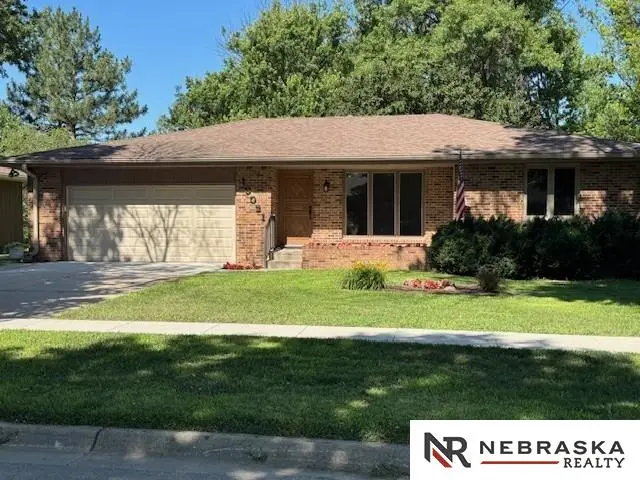

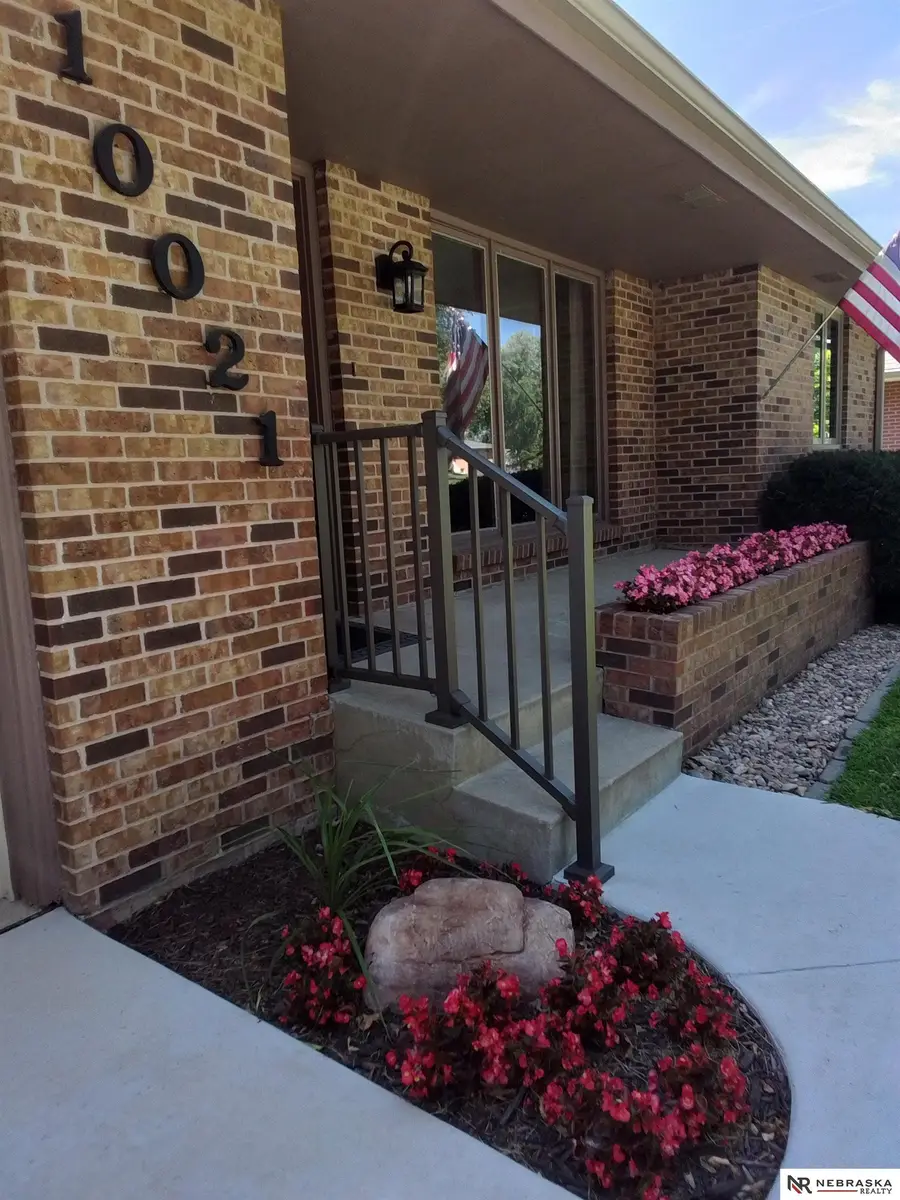
10021 N 143rd Street,Waverly, NE 68462
$370,000
- 3 Beds
- 3 Baths
- 1,828 sq. ft.
- Single family
- Pending
Listed by:deb wagner
Office:nebraska realty
MLS#:22520106
Source:NE_OABR
Price summary
- Price:$370,000
- Price per sq. ft.:$202.41
About this home
Well-maintained 3-bedroom walkout ranch in a central location with updates throughout. The spacious living room features a large window with beautiful views of the lovely, established neighborhood. The kitchen was fully remodeled in 2019 with Medallion cabinetry, pull-out drawers, a lighted corner glass-door china cabinet, and Brazilian Chestnut hardwood floors. The primary bedroom en suite has fresh paint and new LVP flooring that continues into the bathroom. Two more bedrooms, one with LVP, also freshly painted, plus a full hall bath. The walkout basement includes a family room with 70" linear stone electric fireplace, glass french doors off the family room, ¾ bath, laundry with double drainboard sink, storage room, and workshop with bench. Enjoy outdoor living on the TimberTech deck with lighting, aluminum railing, and TV setup. Backyard with tiered flower beds opens to green space backing to the park and trail, plus the aquatic center and frisbee golf. Schools all nearby!
Contact an agent
Home facts
- Year built:1974
- Listing Id #:22520106
- Added:14 day(s) ago
- Updated:August 10, 2025 at 07:23 AM
Rooms and interior
- Bedrooms:3
- Total bathrooms:3
- Living area:1,828 sq. ft.
Heating and cooling
- Cooling:Central Air
- Heating:Forced Air
Structure and exterior
- Roof:Composition
- Year built:1974
- Building area:1,828 sq. ft.
- Lot area:0.23 Acres
Schools
- High school:Waverly
- Middle school:Waverly
- Elementary school:Hamlow
Utilities
- Water:Public
- Sewer:Public Sewer
Finances and disclosures
- Price:$370,000
- Price per sq. ft.:$202.41
- Tax amount:$3,825 (2024)
New listings near 10021 N 143rd Street
- Open Sun, 1 to 2:30pmNew
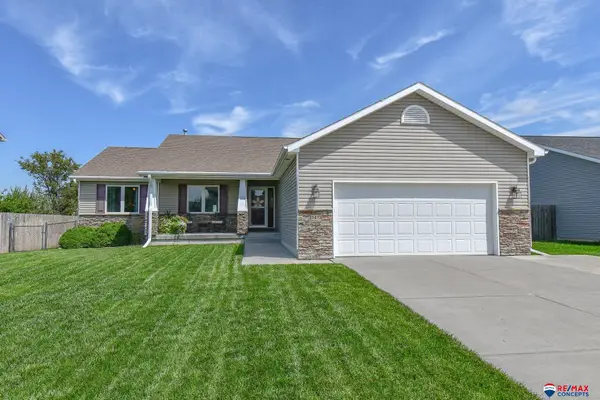 $410,000Active4 beds 3 baths2,528 sq. ft.
$410,000Active4 beds 3 baths2,528 sq. ft.13470 Montrose Court, Waverly, NE 68462
MLS# 22522776Listed by: RE/MAX CONCEPTS - New
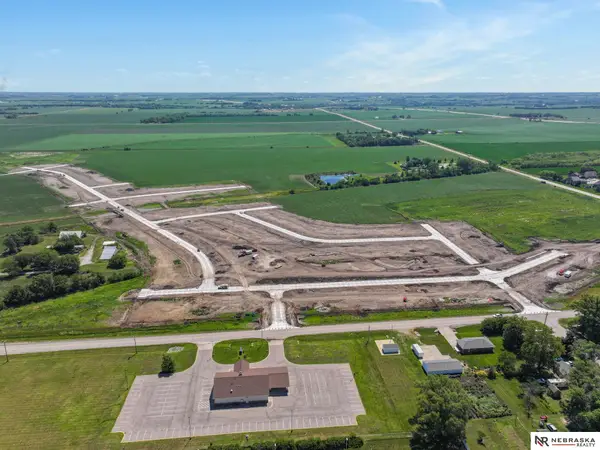 $89,999Active0 Acres
$89,999Active0 Acres15033 Jamestown Street, Waverly, NE 68462
MLS# 22522631Listed by: NEBRASKA REALTY - Open Sat, 1 to 3pmNew
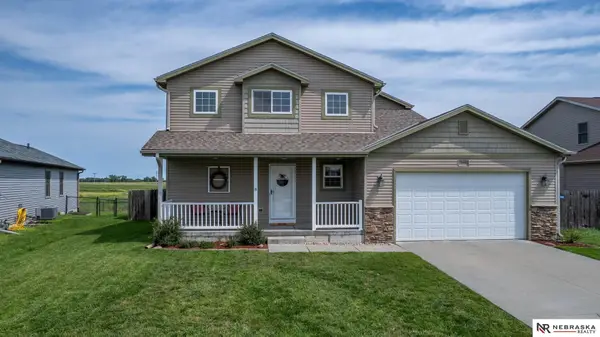 $419,000Active5 beds 3 baths2,505 sq. ft.
$419,000Active5 beds 3 baths2,505 sq. ft.13450 Montrose Court, Waverly, NE 68462
MLS# 22522424Listed by: NEBRASKA REALTY - Open Sun, 1 to 2:30pmNew
 $340,000Active2 beds 2 baths2,369 sq. ft.
$340,000Active2 beds 2 baths2,369 sq. ft.14631 Oak Lane, Waverly, NE 68462
MLS# 22522164Listed by: NP DODGE RE SALES INC LINCOLN 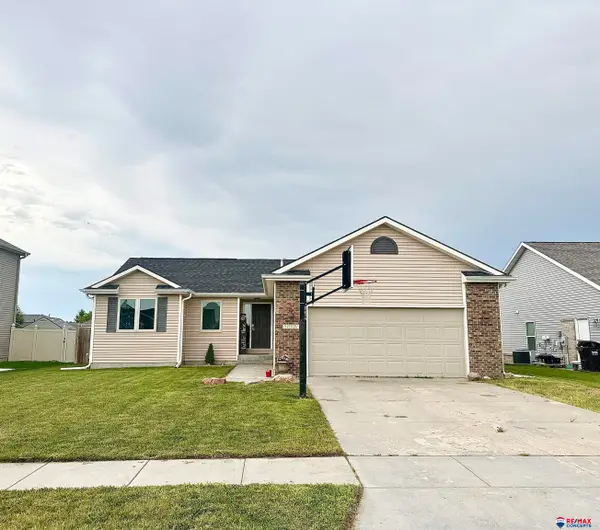 $340,000Pending4 beds 3 baths2,196 sq. ft.
$340,000Pending4 beds 3 baths2,196 sq. ft.14321 Quentin Street, Waverly, NE 68462
MLS# 22520583Listed by: RE/MAX CONCEPTS $509,950Active6 beds 3 baths2,985 sq. ft.
$509,950Active6 beds 3 baths2,985 sq. ft.11946 N 144th Street, Waverly, NE 68462
MLS# 22520470Listed by: WOODS BROS REALTY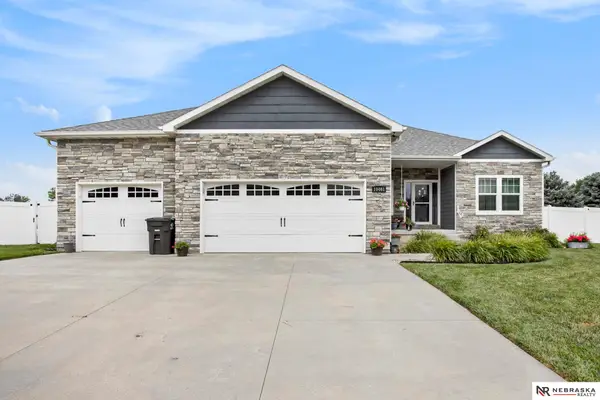 $549,900Active4 beds 3 baths3,443 sq. ft.
$549,900Active4 beds 3 baths3,443 sq. ft.10461 N 149th Street, Waverly, NE 68462
MLS# 22517783Listed by: NEBRASKA REALTY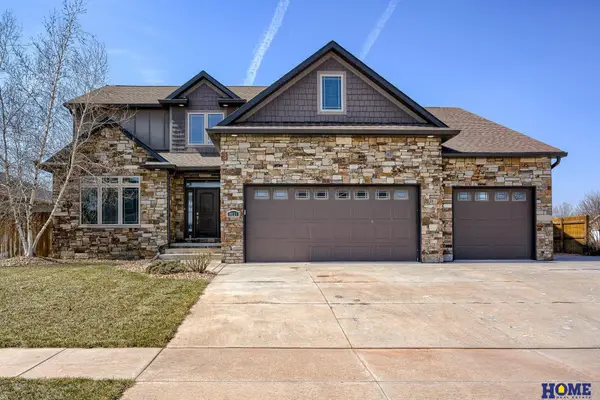 $698,950Active5 beds 4 baths4,073 sq. ft.
$698,950Active5 beds 4 baths4,073 sq. ft.9831 N 151st Street, Waverly, NE 68462
MLS# 22518488Listed by: HOME REAL ESTATE $425,000Pending4 beds 2 baths3,469 sq. ft.
$425,000Pending4 beds 2 baths3,469 sq. ft.14511 Folkestone Street, Waverly, NE 68462
MLS# 22521037Listed by: WOODS BROS REALTY
