14511 Folkestone Street, Waverly, NE 68462
Local realty services provided by:Better Homes and Gardens Real Estate The Good Life Group
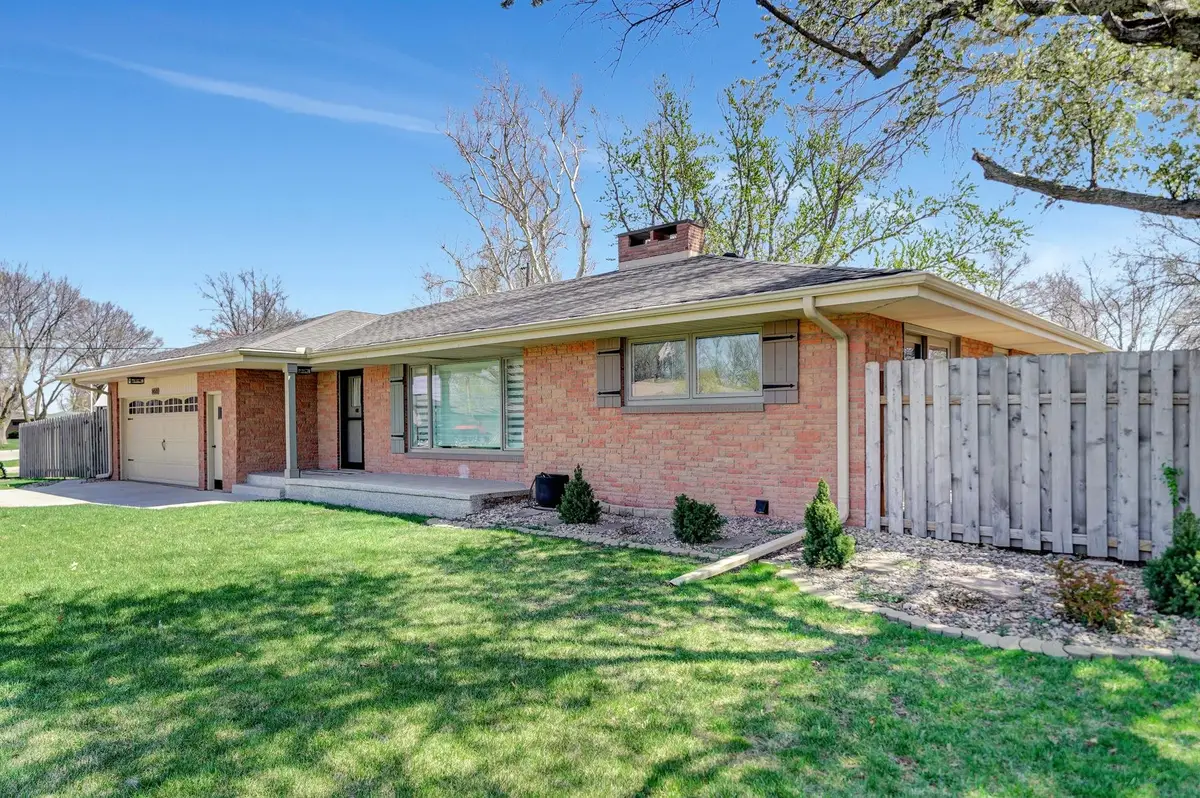
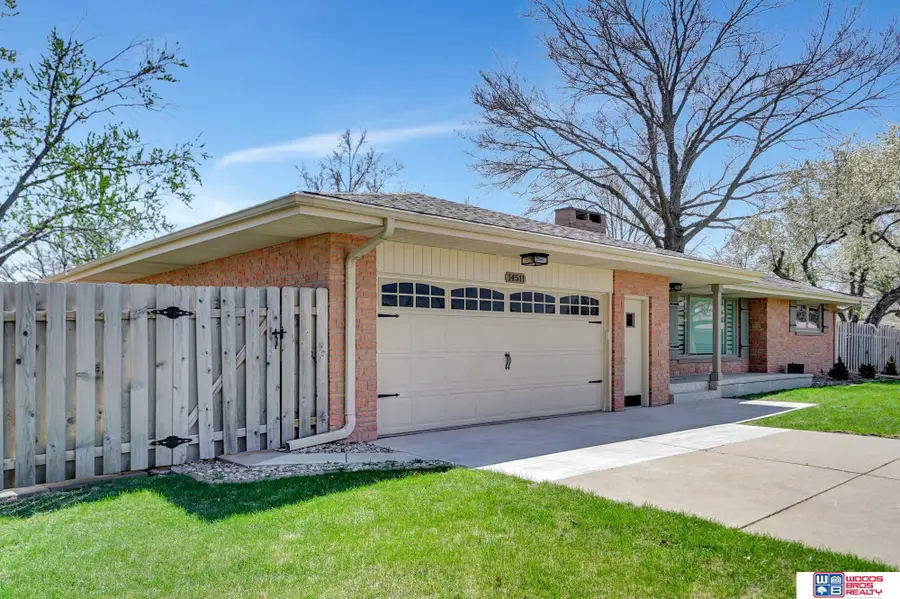
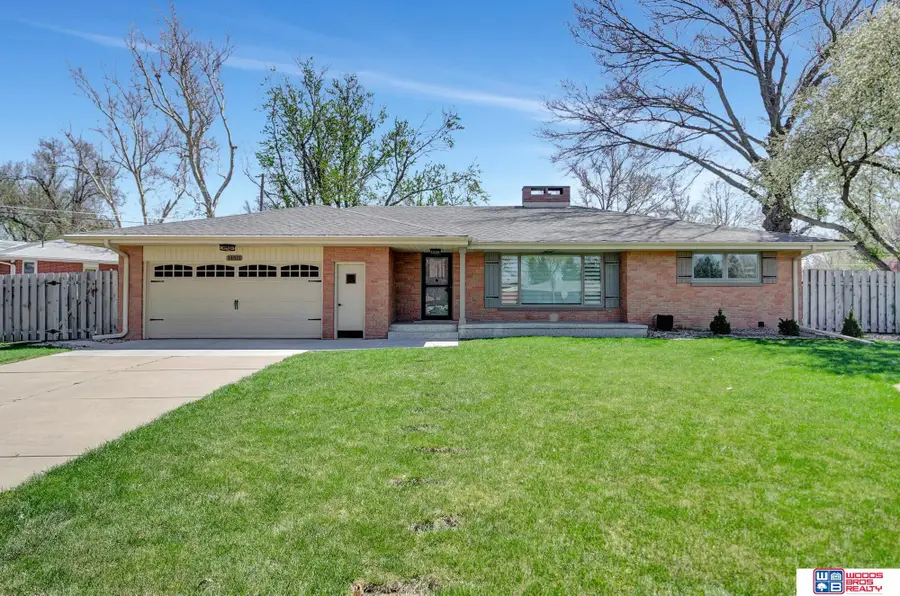
14511 Folkestone Street,Waverly, NE 68462
$425,000
- 4 Beds
- 2 Baths
- 3,469 sq. ft.
- Single family
- Pending
Listed by:katie allen
Office:woods bros realty
MLS#:22521037
Source:NE_OABR
Price summary
- Price:$425,000
- Price per sq. ft.:$122.51
About this home
Contract Pending Spacious & bright ranch in desirable Waverly. Solid brick home with charming front porch, two gas fireplaces, solid oak floors throughout main level living/dining, and primary bedroom. Updated kitchen with programmable heated tile floor, solid wood cabinetry with custom organizers, tile backsplash, stainless steel appliances, double convection ovens, gas cooktop, like new dishwasher, french door refrigerator, under cabinet lighting, new sink & faucet with water filtration system. Meals and entertaining are a breeze in the formal dining room with solid wood built-ins for plenty of storage and serving space, and a large tub/shower combo with air jet tub. Rest easy in the primary bedroom with ample closet space anda slider leading to private deck and private outdoor shower/bath with deck mount faucet and hot water. There's so much more to see & love, call for your showing today!
Contact an agent
Home facts
- Year built:1963
- Listing Id #:22521037
- Added:45 day(s) ago
- Updated:August 10, 2025 at 07:23 AM
Rooms and interior
- Bedrooms:4
- Total bathrooms:2
- Full bathrooms:2
- Living area:3,469 sq. ft.
Heating and cooling
- Cooling:Central Air
- Heating:Forced Air
Structure and exterior
- Roof:Composition
- Year built:1963
- Building area:3,469 sq. ft.
- Lot area:0.26 Acres
Schools
- High school:Waverly
- Middle school:Waverly
- Elementary school:Hamlow
Utilities
- Water:Public
- Sewer:Public Sewer
Finances and disclosures
- Price:$425,000
- Price per sq. ft.:$122.51
- Tax amount:$3,962 (2024)
New listings near 14511 Folkestone Street
- Open Sun, 1 to 2:30pmNew
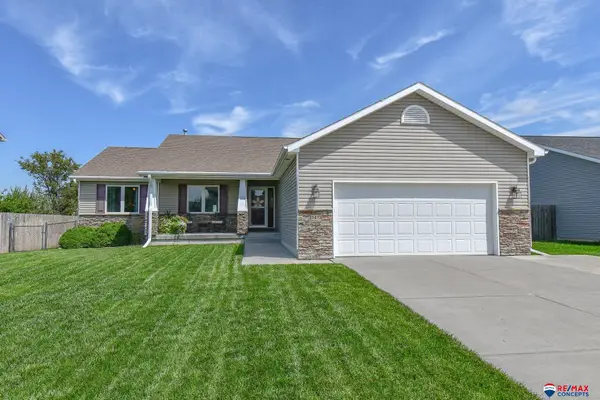 $410,000Active4 beds 3 baths2,528 sq. ft.
$410,000Active4 beds 3 baths2,528 sq. ft.13470 Montrose Court, Waverly, NE 68462
MLS# 22522776Listed by: RE/MAX CONCEPTS - New
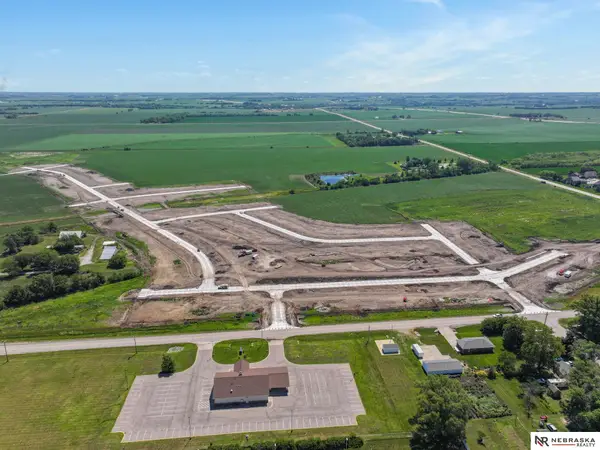 $89,999Active0 Acres
$89,999Active0 Acres15033 Jamestown Street, Waverly, NE 68462
MLS# 22522631Listed by: NEBRASKA REALTY - Open Sat, 1 to 3pmNew
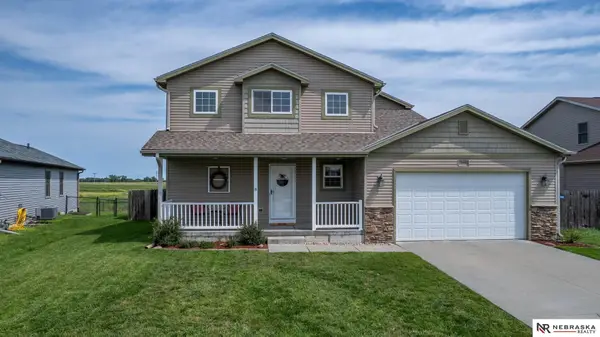 $419,000Active5 beds 3 baths2,505 sq. ft.
$419,000Active5 beds 3 baths2,505 sq. ft.13450 Montrose Court, Waverly, NE 68462
MLS# 22522424Listed by: NEBRASKA REALTY - Open Sun, 1 to 2:30pmNew
 $340,000Active2 beds 2 baths2,369 sq. ft.
$340,000Active2 beds 2 baths2,369 sq. ft.14631 Oak Lane, Waverly, NE 68462
MLS# 22522164Listed by: NP DODGE RE SALES INC LINCOLN 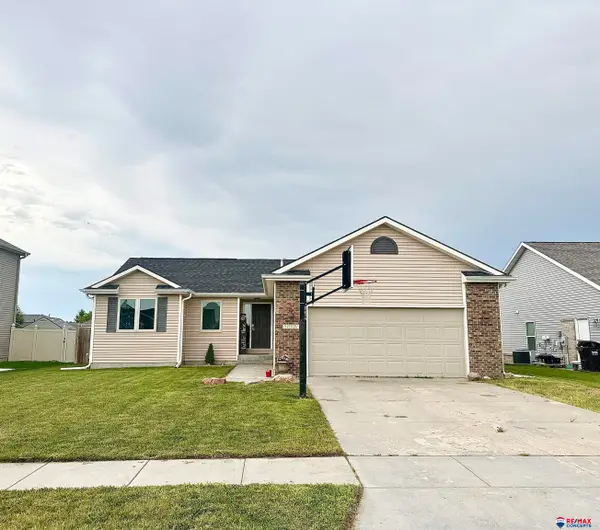 $340,000Pending4 beds 3 baths2,196 sq. ft.
$340,000Pending4 beds 3 baths2,196 sq. ft.14321 Quentin Street, Waverly, NE 68462
MLS# 22520583Listed by: RE/MAX CONCEPTS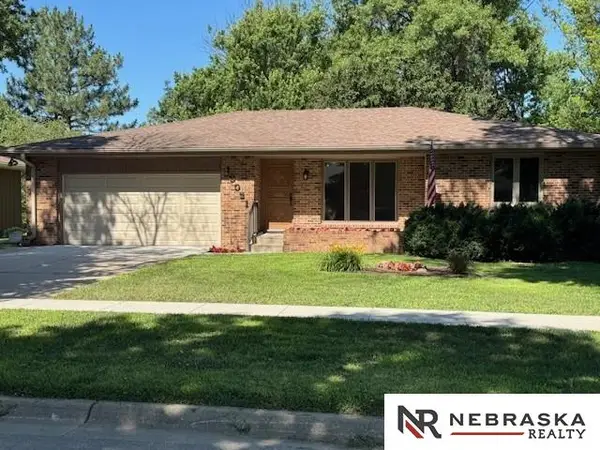 $370,000Pending3 beds 3 baths1,828 sq. ft.
$370,000Pending3 beds 3 baths1,828 sq. ft.10021 N 143rd Street, Waverly, NE 68462
MLS# 22520106Listed by: NEBRASKA REALTY $509,950Active6 beds 3 baths2,985 sq. ft.
$509,950Active6 beds 3 baths2,985 sq. ft.11946 N 144th Street, Waverly, NE 68462
MLS# 22520470Listed by: WOODS BROS REALTY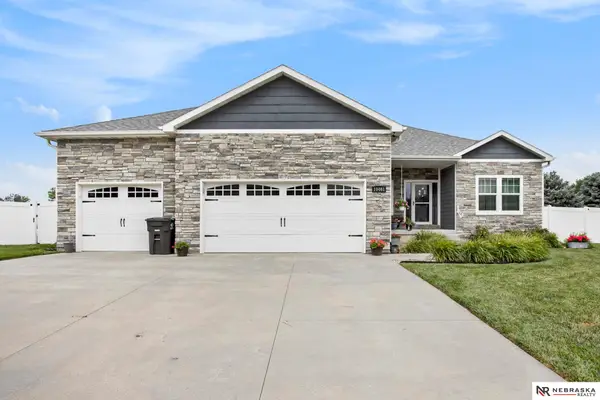 $549,900Active4 beds 3 baths3,443 sq. ft.
$549,900Active4 beds 3 baths3,443 sq. ft.10461 N 149th Street, Waverly, NE 68462
MLS# 22517783Listed by: NEBRASKA REALTY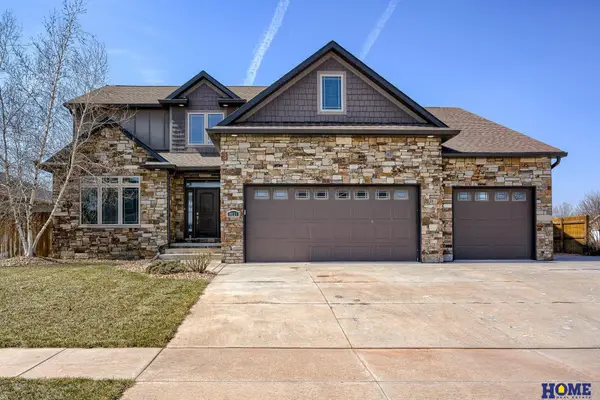 $698,950Active5 beds 4 baths4,073 sq. ft.
$698,950Active5 beds 4 baths4,073 sq. ft.9831 N 151st Street, Waverly, NE 68462
MLS# 22518488Listed by: HOME REAL ESTATE
