14 Chandler Lane, Amherst, NH 03031
Local realty services provided by:Better Homes and Gardens Real Estate The Masiello Group
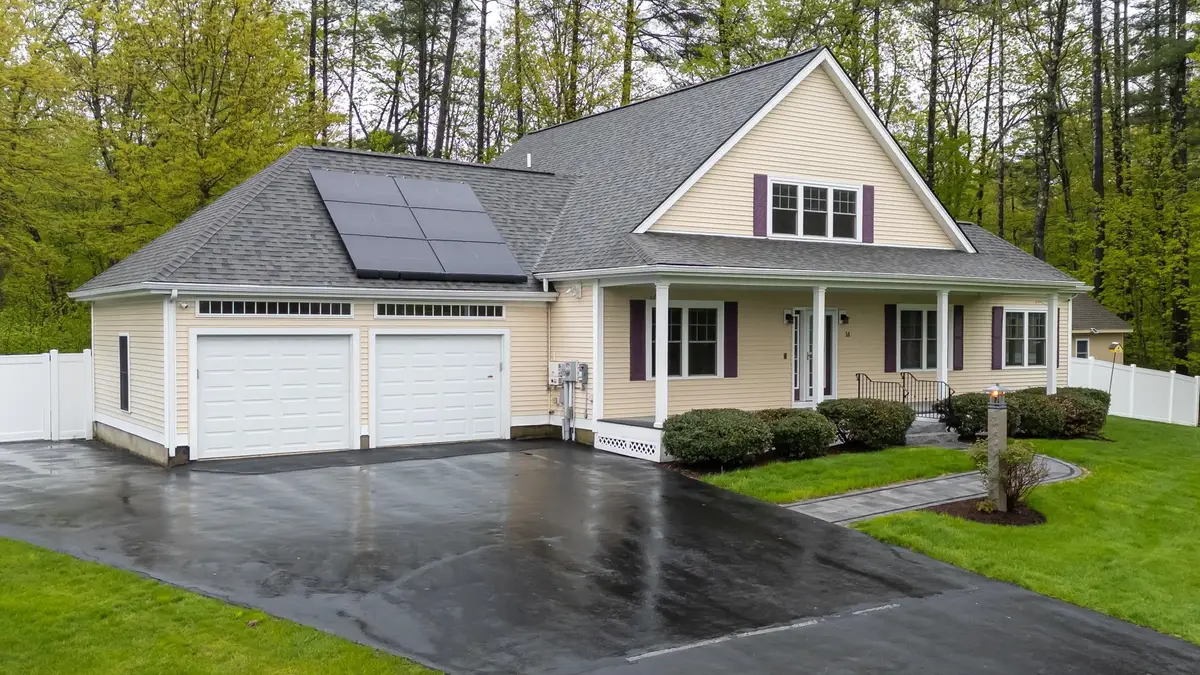
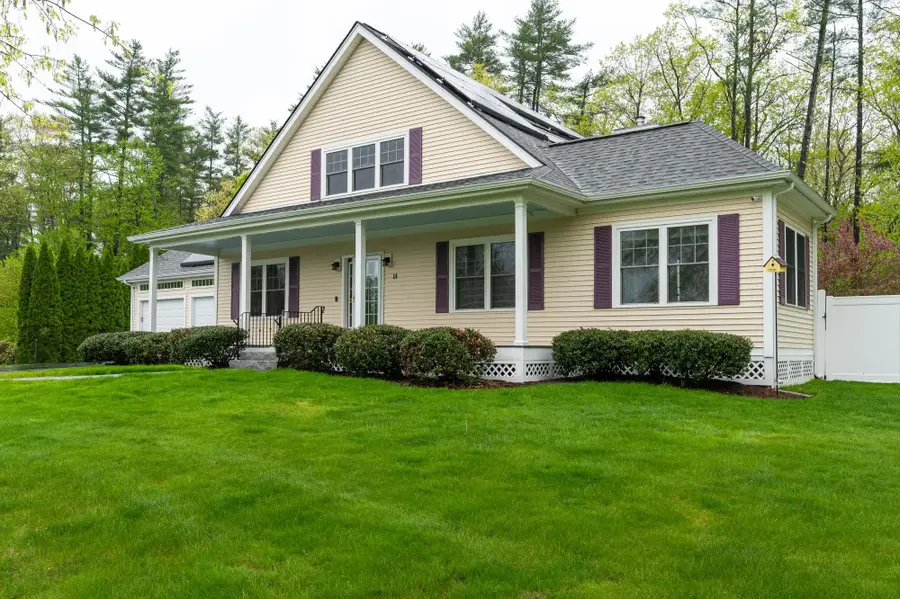
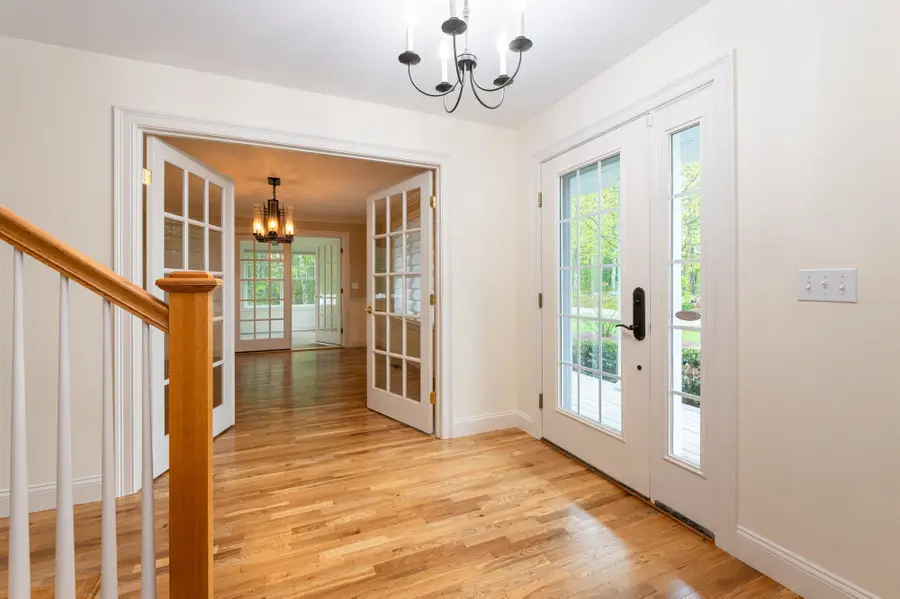
14 Chandler Lane,Amherst, NH 03031
$880,000
- 3 Beds
- 4 Baths
- 3,963 sq. ft.
- Single family
- Active
Listed by:betsy levesqueCell: 603-566-8943
Office:bhhs verani bedford
MLS#:5041235
Source:PrimeMLS
Price summary
- Price:$880,000
- Price per sq. ft.:$206.43
About this home
Move-In Ready Gem in Sought-After Amherst, NH – Solar Payment Pre-Paid with Acceptable Offer! Welcome to this beautifully updated and impeccably maintained home offering over 3,900 square feet of versatile living space. Set on a private, landscaped lot with a fenced yard, new walkway, and brand-new shed, this property is truly turnkey—just unpack and start enjoying! Inside, you'll find three spacious bedrooms, four bathrooms, and a fully finished lower level ideal for a home office, gym, or additional living space. A little chilly on that cold winter's night....fire up the gas fire place & sit back & enjoy! The home boasts newly refinished hardwood floors throughout, a freshly painted interior, and brand-new appliances in the expansive eat-in kitchen—perfect for entertaining and everyday living. Modern updates include new central AC, a Generac whole-house generator, and a first-floor laundry for maximum convenience. Every inch of this home has been thoughtfully improved to meet the needs of today’s lifestyle. As a bonus, the sellers are generously offering to pre-pay the solar lease with an acceptable offer—allowing you to enjoy the long-term savings of solar energy with zero upfront cost! Don’t miss this exceptional opportunity to own a truly move-in ready home in one of Amherst’s most desirable neighborhoods. Open house Thursday, July 10th from 4-6pm & Saturday 12pm-2pm
Contact an agent
Home facts
- Year built:2004
- Listing Id #:5041235
- Added:91 day(s) ago
- Updated:August 01, 2025 at 10:17 AM
Rooms and interior
- Bedrooms:3
- Total bathrooms:4
- Full bathrooms:2
- Living area:3,963 sq. ft.
Heating and cooling
- Cooling:Central AC
- Heating:Forced Air
Structure and exterior
- Roof:Asphalt Shingle
- Year built:2004
- Building area:3,963 sq. ft.
- Lot area:1.01 Acres
Schools
- High school:Souhegan High School
- Middle school:Amherst Middle
- Elementary school:Clark Elementary School
Utilities
- Sewer:Private, Septic
Finances and disclosures
- Price:$880,000
- Price per sq. ft.:$206.43
- Tax amount:$14,310 (2024)
New listings near 14 Chandler Lane
- New
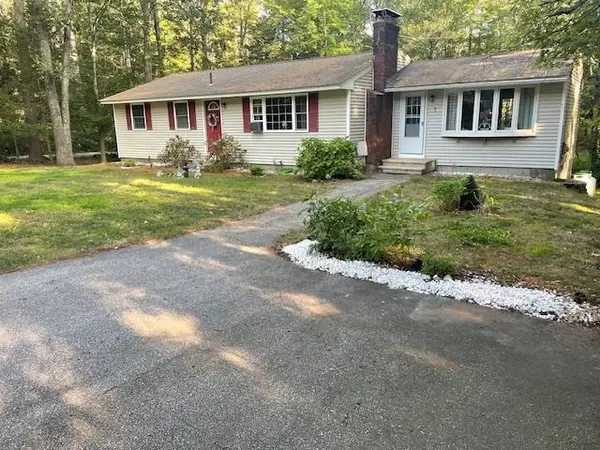 $549,900Active2 beds 1 baths1,440 sq. ft.
$549,900Active2 beds 1 baths1,440 sq. ft.7 Miles Road, Amherst, NH 03031
MLS# 5056538Listed by: BHHS VERANI WINDHAM - Open Sat, 10am to 12pmNew
 $595,000Active3 beds 2 baths2,067 sq. ft.
$595,000Active3 beds 2 baths2,067 sq. ft.16 Dream Lake Drive, Amherst, NH 03031
MLS# 5056367Listed by: BHHS VERANI BEDFORD - New
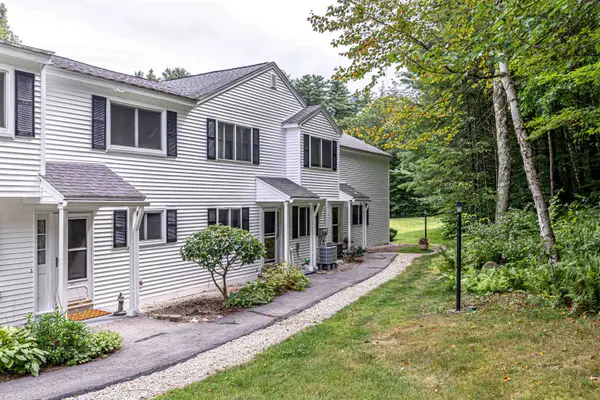 $450,000Active3 beds 3 baths1,824 sq. ft.
$450,000Active3 beds 3 baths1,824 sq. ft.135 Amherst Street #23, Amherst, NH 03031
MLS# 5055831Listed by: MONUMENT REALTY  $160,000Pending3 beds 2 baths1,068 sq. ft.
$160,000Pending3 beds 2 baths1,068 sq. ft.464 Boston Post Road #47, Amherst, NH 03031
MLS# 5055552Listed by: KELLER WILLIAMS REALTY-METROPOLITAN- New
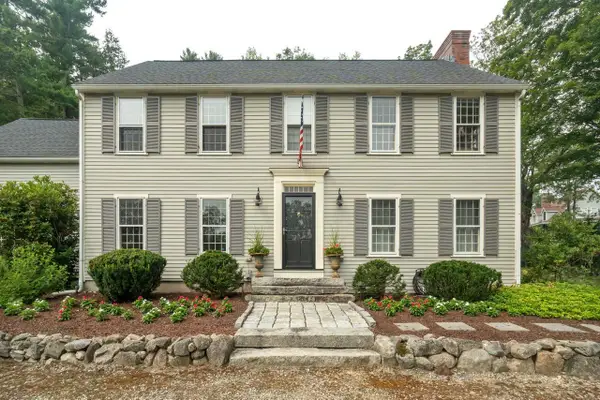 $805,000Active5 beds 3 baths4,104 sq. ft.
$805,000Active5 beds 3 baths4,104 sq. ft.1 Brimstone Hill Road, Amherst, NH 03031
MLS# 5055393Listed by: COLDWELL BANKER REALTY NASHUA - New
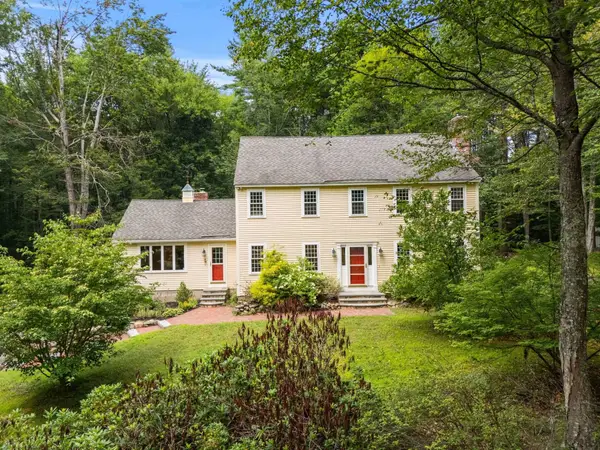 $739,000Active4 beds 3 baths3,400 sq. ft.
$739,000Active4 beds 3 baths3,400 sq. ft.6 Winterberry Drive, Amherst, NH 03031
MLS# 5055365Listed by: EXP REALTY - New
 $1,249,000Active4 beds 4 baths3,410 sq. ft.
$1,249,000Active4 beds 4 baths3,410 sq. ft.3 Victoria Ridge, Amherst, NH 03031
MLS# 5055345Listed by: EXP REALTY - New
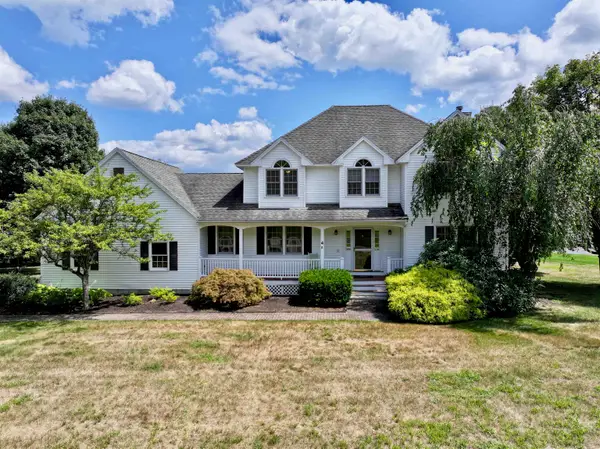 $750,000Active4 beds 3 baths3,310 sq. ft.
$750,000Active4 beds 3 baths3,310 sq. ft.4 Jennifer Lane, Amherst, NH 03031
MLS# 5055238Listed by: COLDWELL BANKER REALTY BEDFORD NH - Open Fri, 4:30 to 6pmNew
 $509,900Active3 beds 1 baths1,613 sq. ft.
$509,900Active3 beds 1 baths1,613 sq. ft.24 Stearns Road, Amherst, NH 03031
MLS# 5055185Listed by: BHHS VERANI SEACOAST 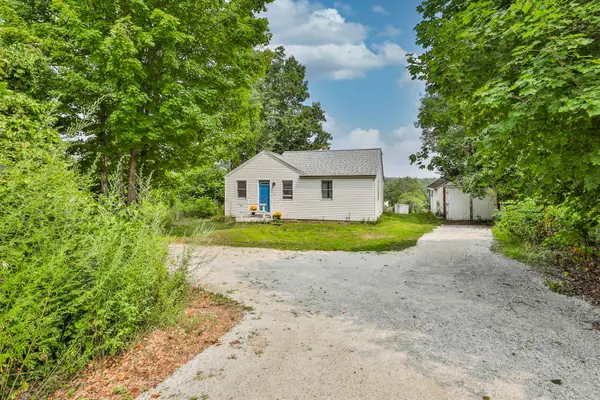 $299,000Pending2 beds 1 baths768 sq. ft.
$299,000Pending2 beds 1 baths768 sq. ft.39 Border Street, Amherst, NH 03031
MLS# 5054969Listed by: MONUMENT REALTY
