2 Mack Hill Road, Amherst, NH 03031
Local realty services provided by:Better Homes and Gardens Real Estate The Masiello Group
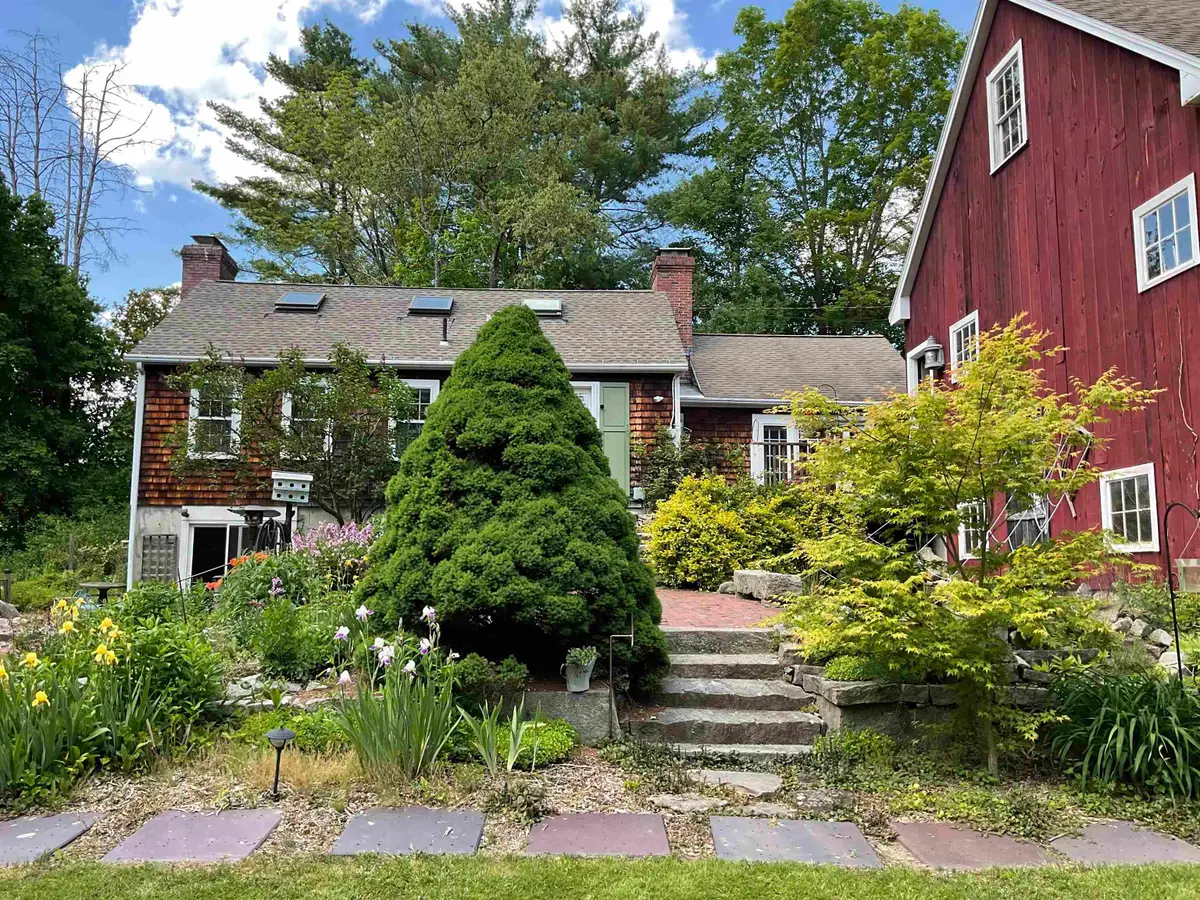
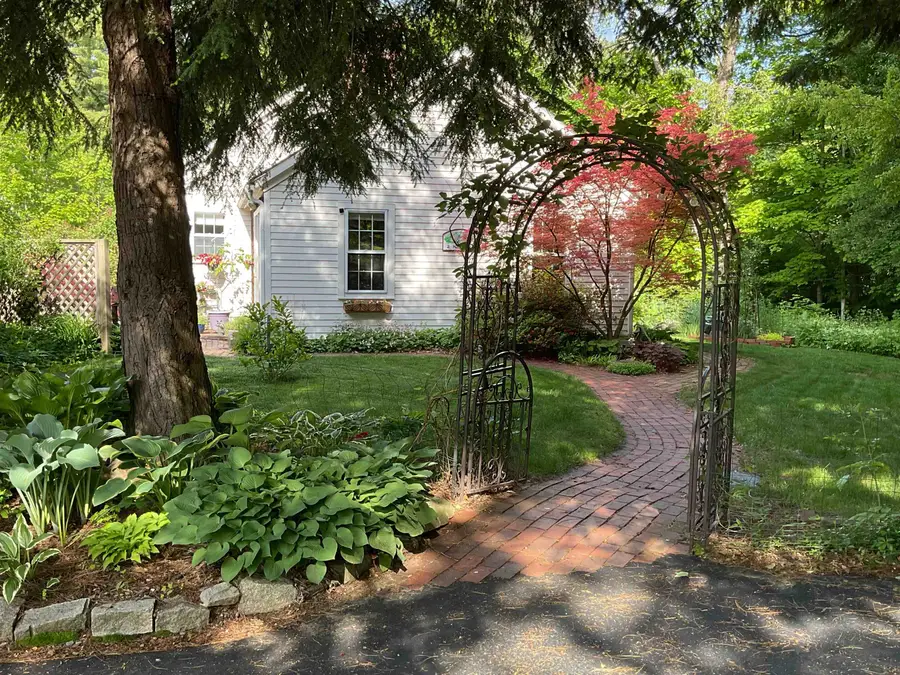
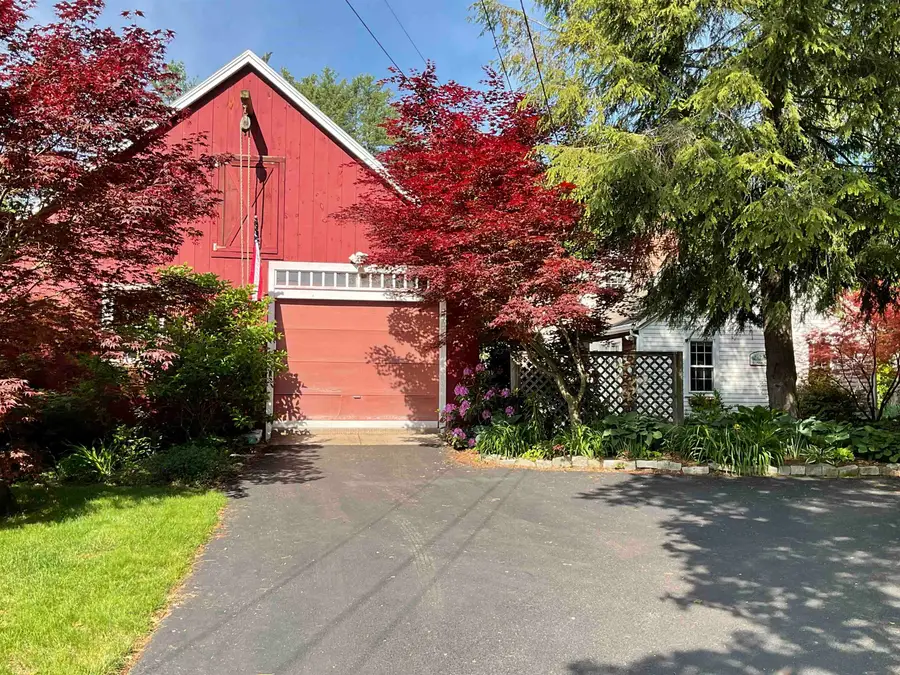
2 Mack Hill Road,Amherst, NH 03031
$649,900
- 3 Beds
- 2 Baths
- 1,900 sq. ft.
- Single family
- Active
Listed by:
- Better Homes and Gardens Real Estate The Masiello Group
MLS#:5043805
Source:PrimeMLS
Price summary
- Price:$649,900
- Price per sq. ft.:$306.56
About this home
Welcome to one of the most unique homes in Amherst’s Historic District which was the original site of Chickering Tannery. This one of a kind property is brimming with character & charm, lovingly restored & maintained to today's lifestyle. Explore the enchanting nooks & crannies on all three floors that offer delightful surprises at every turn. The finished lower level w/windows & slider provides endless possibilities for creative use - with a gas log fireplace & slider to the perennial gardens. The first floor with primary bedroom complete with a fireplace, a kitchen with a raised hearth fireplace and added built in storage galore. The brightly lit living room has a vintage cook stove which provides propane heat. A French door leads to one of two koi ponds. On the second floor there are 2 bedrooms a 3/4 bathroom and yet another fireplace. Step outside and immerse yourself in unique outdoor spaces perfect for family gatherings like a friendly competition on the bocce court. This fenced-in property includes two sheds complete with electricity and a three story barn/garage with cedar closet, with almost 1700 square feet of storage. The property is bounded by a brook on the right side & rear of the property. The river marks the left boundary. This Unique property combines history and modern conveniences. Seller is a Licensed Real Estate Agent.
Contact an agent
Home facts
- Year built:1940
- Listing Id #:5043805
- Added:76 day(s) ago
- Updated:August 11, 2025 at 10:19 PM
Rooms and interior
- Bedrooms:3
- Total bathrooms:2
- Full bathrooms:2
- Living area:1,900 sq. ft.
Heating and cooling
- Cooling:Central AC
- Heating:Forced Air
Structure and exterior
- Roof:Asphalt Shingle
- Year built:1940
- Building area:1,900 sq. ft.
- Lot area:1.06 Acres
Schools
- High school:Souhegan High School
- Middle school:Amherst Middle
- Elementary school:Clark Elementary School
Utilities
- Sewer:Septic
Finances and disclosures
- Price:$649,900
- Price per sq. ft.:$306.56
- Tax amount:$8,506 (2024)
New listings near 2 Mack Hill Road
- New
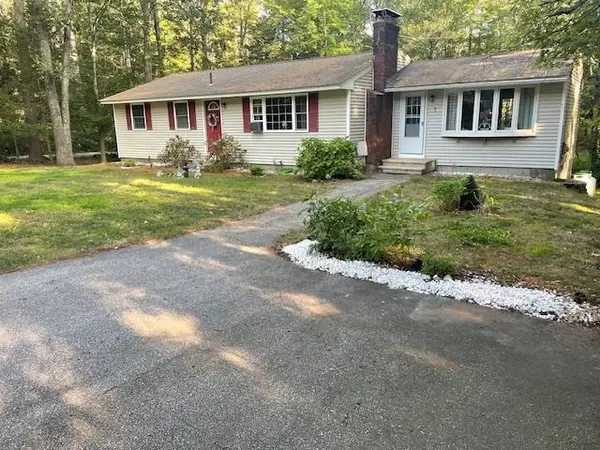 $549,900Active2 beds 1 baths1,440 sq. ft.
$549,900Active2 beds 1 baths1,440 sq. ft.7 Miles Road, Amherst, NH 03031
MLS# 5056538Listed by: BHHS VERANI WINDHAM - Open Sat, 10am to 12pmNew
 $595,000Active3 beds 2 baths2,067 sq. ft.
$595,000Active3 beds 2 baths2,067 sq. ft.16 Dream Lake Drive, Amherst, NH 03031
MLS# 5056367Listed by: BHHS VERANI BEDFORD - New
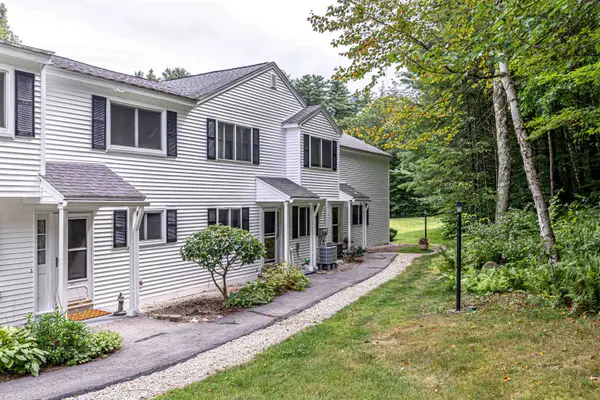 $450,000Active3 beds 3 baths1,824 sq. ft.
$450,000Active3 beds 3 baths1,824 sq. ft.135 Amherst Street #23, Amherst, NH 03031
MLS# 5055831Listed by: MONUMENT REALTY  $160,000Pending3 beds 2 baths1,068 sq. ft.
$160,000Pending3 beds 2 baths1,068 sq. ft.464 Boston Post Road #47, Amherst, NH 03031
MLS# 5055552Listed by: KELLER WILLIAMS REALTY-METROPOLITAN- New
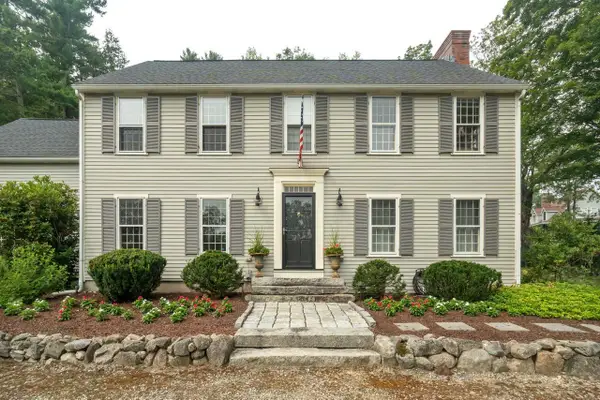 $805,000Active5 beds 3 baths4,104 sq. ft.
$805,000Active5 beds 3 baths4,104 sq. ft.1 Brimstone Hill Road, Amherst, NH 03031
MLS# 5055393Listed by: COLDWELL BANKER REALTY NASHUA - New
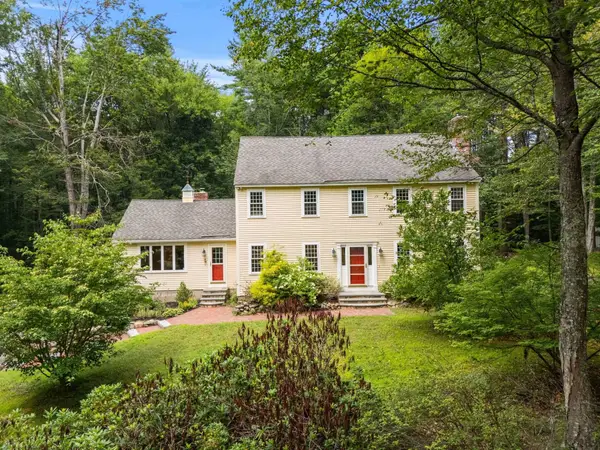 $739,000Active4 beds 3 baths3,400 sq. ft.
$739,000Active4 beds 3 baths3,400 sq. ft.6 Winterberry Drive, Amherst, NH 03031
MLS# 5055365Listed by: EXP REALTY - New
 $1,249,000Active4 beds 4 baths3,410 sq. ft.
$1,249,000Active4 beds 4 baths3,410 sq. ft.3 Victoria Ridge, Amherst, NH 03031
MLS# 5055345Listed by: EXP REALTY - New
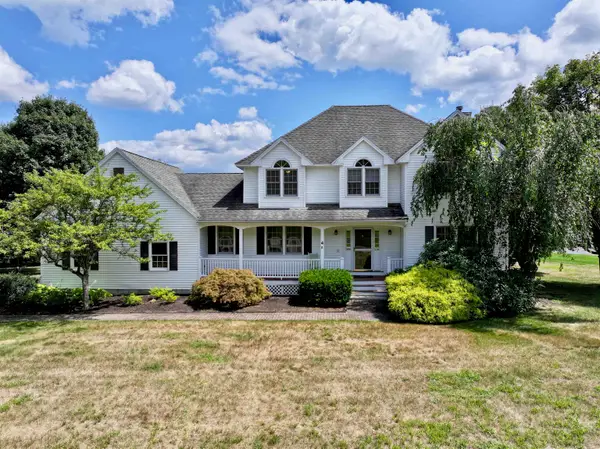 $750,000Active4 beds 3 baths3,310 sq. ft.
$750,000Active4 beds 3 baths3,310 sq. ft.4 Jennifer Lane, Amherst, NH 03031
MLS# 5055238Listed by: COLDWELL BANKER REALTY BEDFORD NH - Open Fri, 4:30 to 6pmNew
 $509,900Active3 beds 1 baths1,613 sq. ft.
$509,900Active3 beds 1 baths1,613 sq. ft.24 Stearns Road, Amherst, NH 03031
MLS# 5055185Listed by: BHHS VERANI SEACOAST 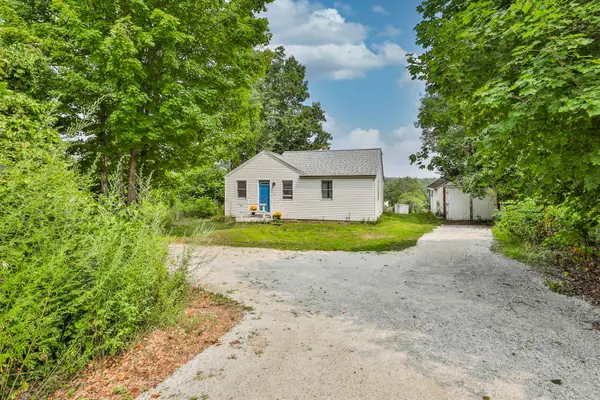 $299,000Pending2 beds 1 baths768 sq. ft.
$299,000Pending2 beds 1 baths768 sq. ft.39 Border Street, Amherst, NH 03031
MLS# 5054969Listed by: MONUMENT REALTY
