20 Martingale Road, Amherst, NH 03031
Local realty services provided by:Better Homes and Gardens Real Estate The Milestone Team
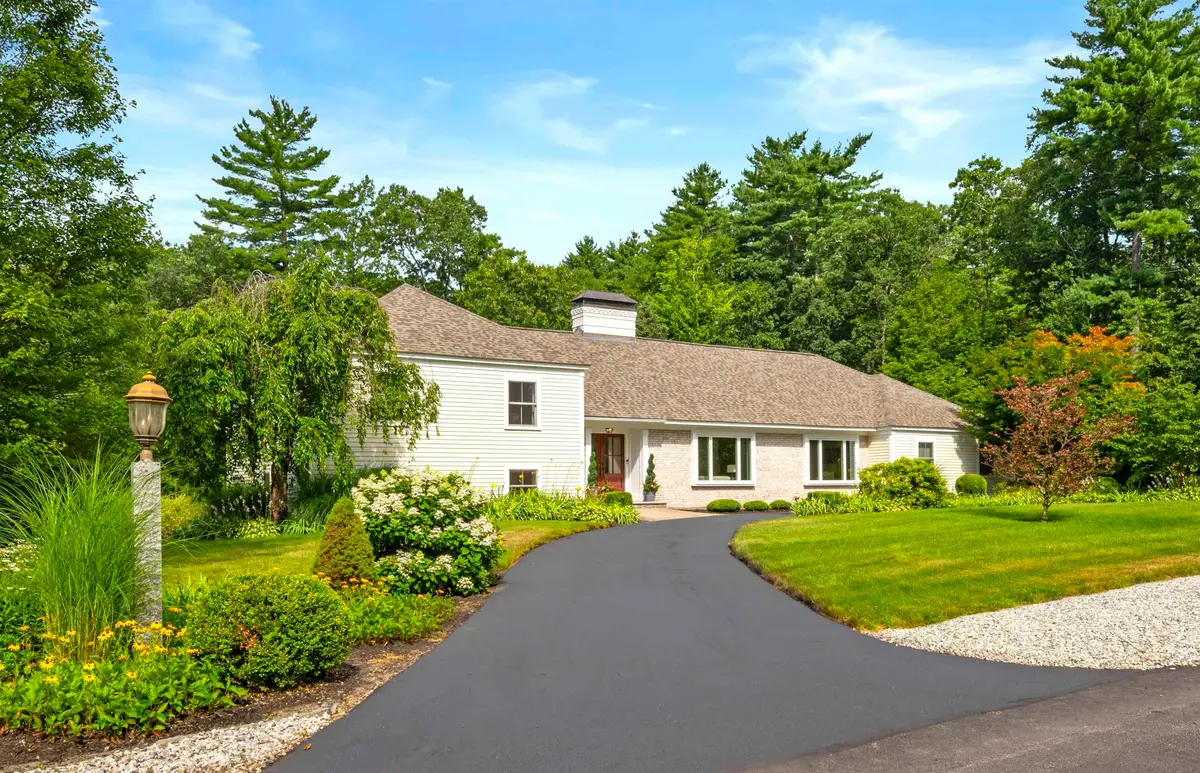
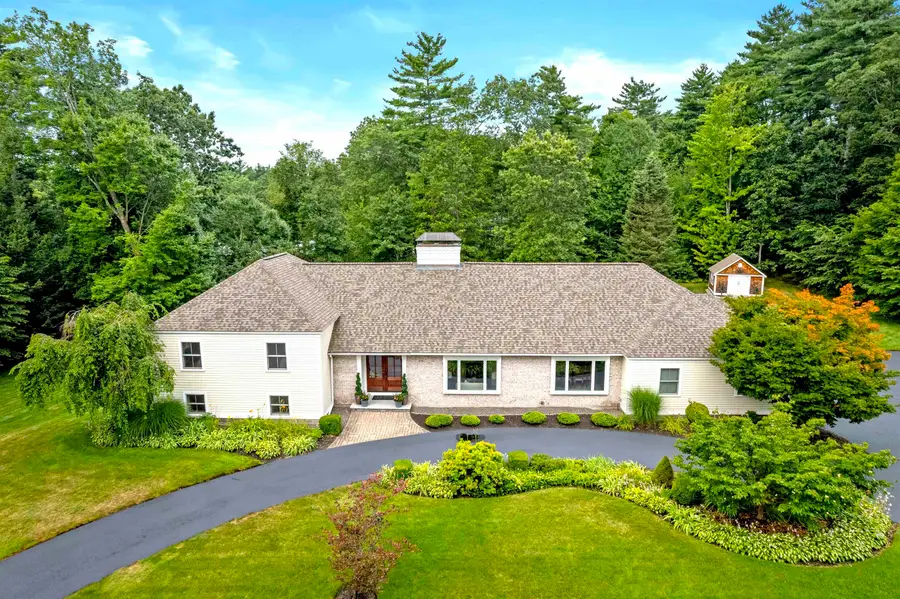

20 Martingale Road,Amherst, NH 03031
$989,900
- 4 Beds
- 4 Baths
- 4,414 sq. ft.
- Single family
- Active
Listed by:jennifer lawrenceCell: 603-721-1033
Office:duston leddy real estate
MLS#:5054444
Source:PrimeMLS
Price summary
- Price:$989,900
- Price per sq. ft.:$192.59
- Monthly HOA dues:$16.67
About this home
Meticulously rebuilt from the studs, this exquisite Jasper Valley home is the perfect combination of tasteful character, modern amenities and glamorous magazine-cover styling. From the professionally landscaped grounds and circular driveway enter the foyer thru glass front double doors and make your way to the jaw-dropping CHEF’S KITCHEN including WOLF/SUB-ZERO appliances, QUARTZ countertops & backsplash, a massive island offering 2 dishwashers! From here enjoy the view via an equally impressive SUNROOM with exposed beams, vaulted ceiling and so many windows for a view of the MANICURED BACK YARD. A bright family room w/vaulted ceilings, built-ins and gas fireplace companions well with the elegant formal dining room and living room incl tall windows and GAS FIREPLACE w/custom mantel. Note the pretty powder room near the half-flight of stairs up to a spacious primary bedroom suite w/antique vanity and tile shower along with 2 other well-sized bedrooms and full bathroom w/tub. Downstairs find the perfect IN-LAW / ADU w/stainless & granite kitchen, living room w/fireplace and slider to the back patio, a bedroom with walk-in closet or OFFICE adjoining a granite & tile 3/4 bathroom. Also find a stylish LAUNDRY ROOM w/folding space, a large REC ROOM that accommodates ping pong AND a pool table, plus GYM w/outside access, WORKSHOP and more storage. Newer roof, systems and stand-by generator--near the swim/tennis club, 5min to TOP SCHOOLS and the Village, 10min to stores--this is IT!
Contact an agent
Home facts
- Year built:1972
- Listing Id #:5054444
- Added:13 day(s) ago
- Updated:August 12, 2025 at 10:24 AM
Rooms and interior
- Bedrooms:4
- Total bathrooms:4
- Full bathrooms:1
- Living area:4,414 sq. ft.
Heating and cooling
- Cooling:Central AC
- Heating:Baseboard, Hot Water, Oil
Structure and exterior
- Roof:Asphalt Shingle
- Year built:1972
- Building area:4,414 sq. ft.
- Lot area:1.05 Acres
Schools
- High school:Souhegan High School
- Middle school:Amherst Middle
- Elementary school:Clark Elementary School
Utilities
- Sewer:Leach Field, Private, Septic
Finances and disclosures
- Price:$989,900
- Price per sq. ft.:$192.59
- Tax amount:$12,978 (2024)
New listings near 20 Martingale Road
- New
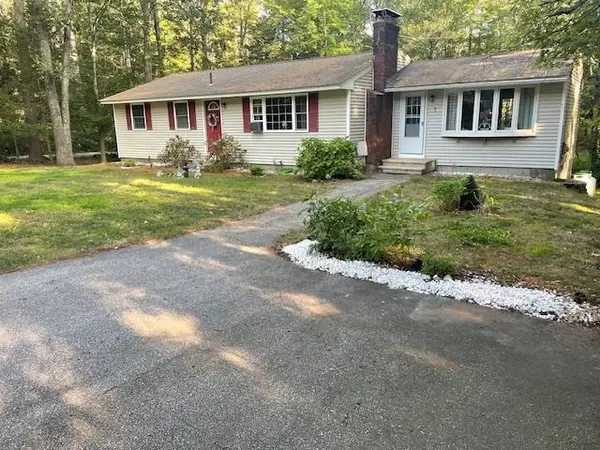 $549,900Active2 beds 1 baths1,440 sq. ft.
$549,900Active2 beds 1 baths1,440 sq. ft.7 Miles Road, Amherst, NH 03031
MLS# 5056538Listed by: BHHS VERANI WINDHAM - Open Sat, 10am to 12pmNew
 $595,000Active3 beds 2 baths2,067 sq. ft.
$595,000Active3 beds 2 baths2,067 sq. ft.16 Dream Lake Drive, Amherst, NH 03031
MLS# 5056367Listed by: BHHS VERANI BEDFORD - New
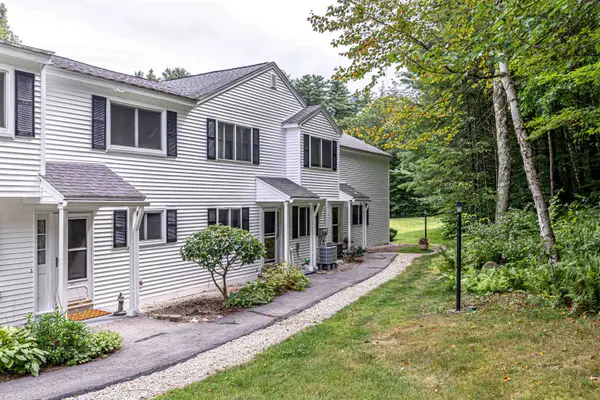 $450,000Active3 beds 3 baths1,824 sq. ft.
$450,000Active3 beds 3 baths1,824 sq. ft.135 Amherst Street #23, Amherst, NH 03031
MLS# 5055831Listed by: MONUMENT REALTY  $160,000Pending3 beds 2 baths1,068 sq. ft.
$160,000Pending3 beds 2 baths1,068 sq. ft.464 Boston Post Road #47, Amherst, NH 03031
MLS# 5055552Listed by: KELLER WILLIAMS REALTY-METROPOLITAN- New
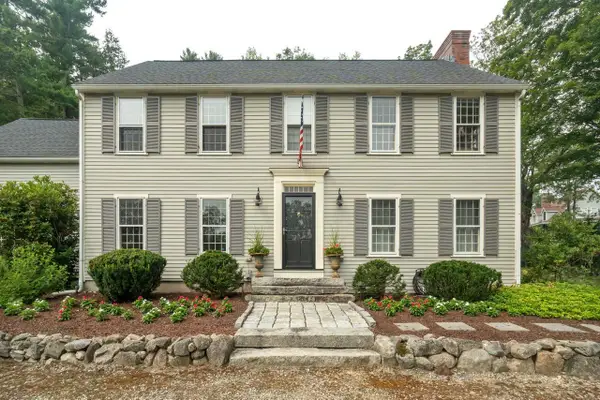 $805,000Active5 beds 3 baths4,104 sq. ft.
$805,000Active5 beds 3 baths4,104 sq. ft.1 Brimstone Hill Road, Amherst, NH 03031
MLS# 5055393Listed by: COLDWELL BANKER REALTY NASHUA - New
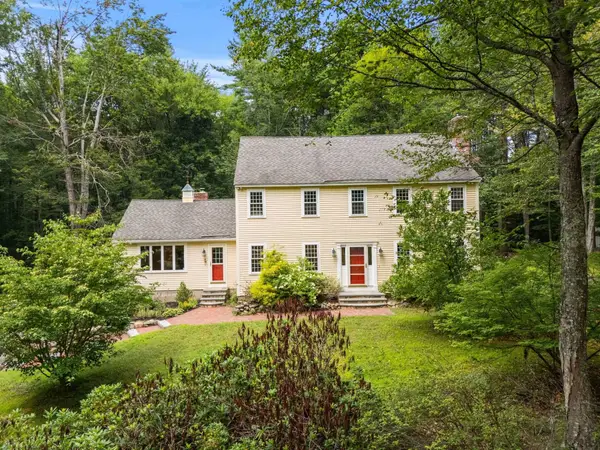 $739,000Active4 beds 3 baths3,400 sq. ft.
$739,000Active4 beds 3 baths3,400 sq. ft.6 Winterberry Drive, Amherst, NH 03031
MLS# 5055365Listed by: EXP REALTY - New
 $1,249,000Active4 beds 4 baths3,410 sq. ft.
$1,249,000Active4 beds 4 baths3,410 sq. ft.3 Victoria Ridge, Amherst, NH 03031
MLS# 5055345Listed by: EXP REALTY - New
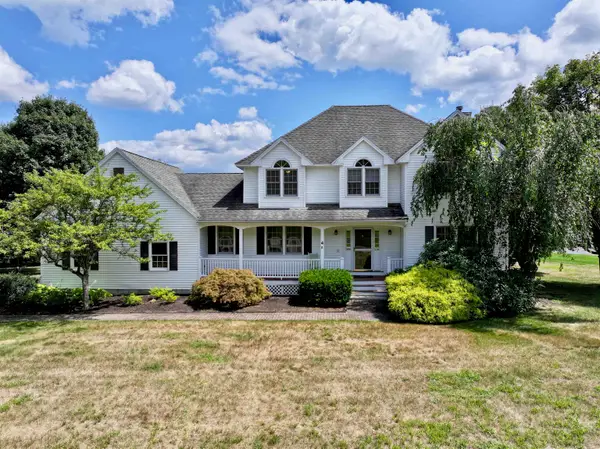 $750,000Active4 beds 3 baths3,310 sq. ft.
$750,000Active4 beds 3 baths3,310 sq. ft.4 Jennifer Lane, Amherst, NH 03031
MLS# 5055238Listed by: COLDWELL BANKER REALTY BEDFORD NH - Open Fri, 4:30 to 6pmNew
 $509,900Active3 beds 1 baths1,613 sq. ft.
$509,900Active3 beds 1 baths1,613 sq. ft.24 Stearns Road, Amherst, NH 03031
MLS# 5055185Listed by: BHHS VERANI SEACOAST 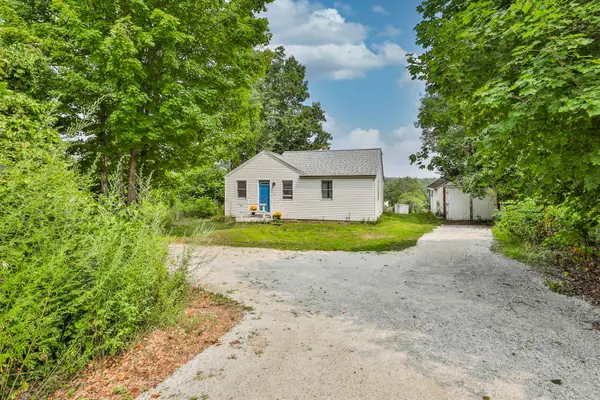 $299,000Pending2 beds 1 baths768 sq. ft.
$299,000Pending2 beds 1 baths768 sq. ft.39 Border Street, Amherst, NH 03031
MLS# 5054969Listed by: MONUMENT REALTY
