50 Buckridge Drive, Amherst, NH 03031
Local realty services provided by:Better Homes and Gardens Real Estate The Masiello Group
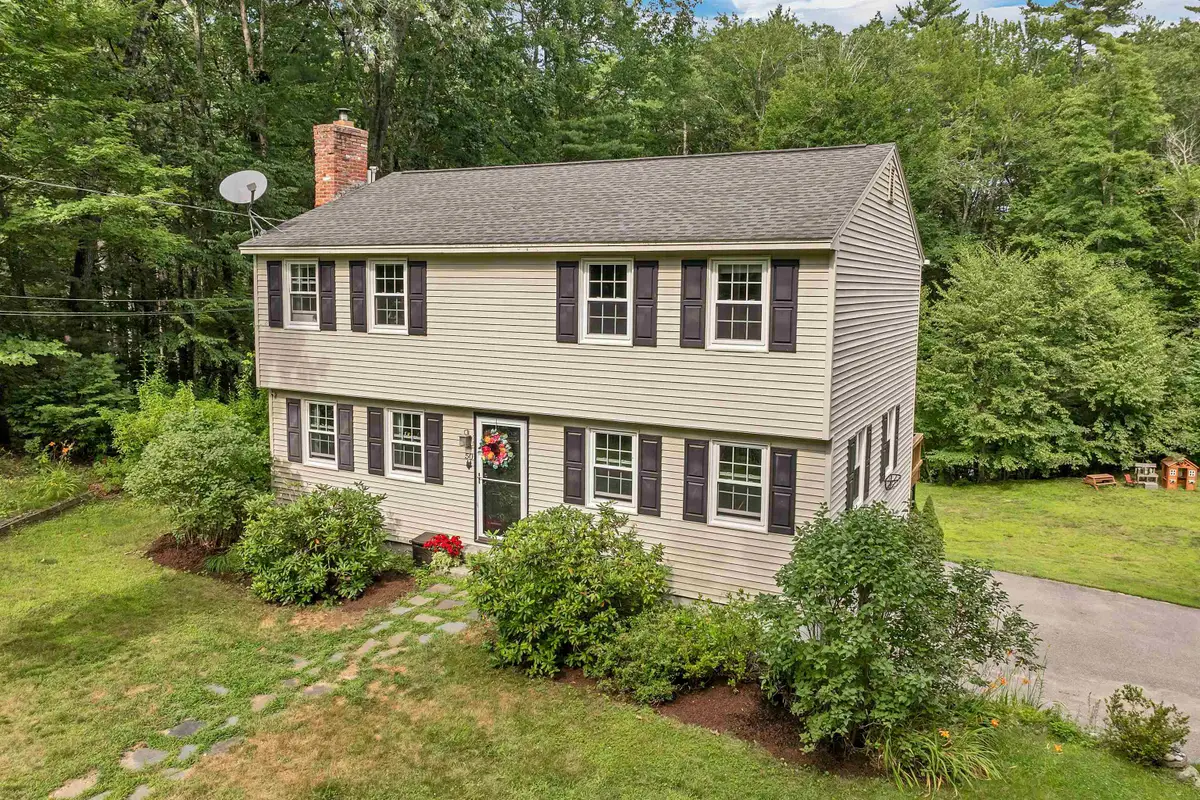
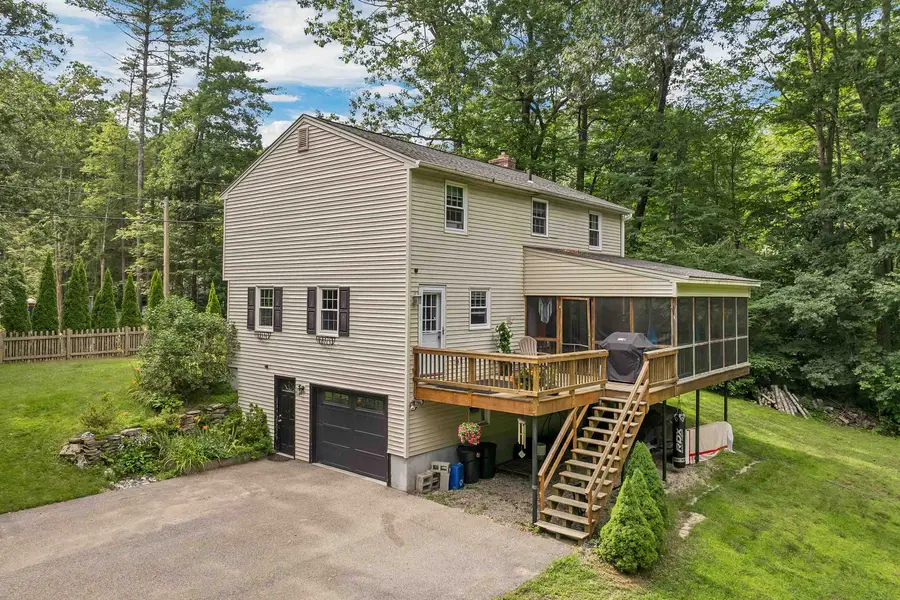
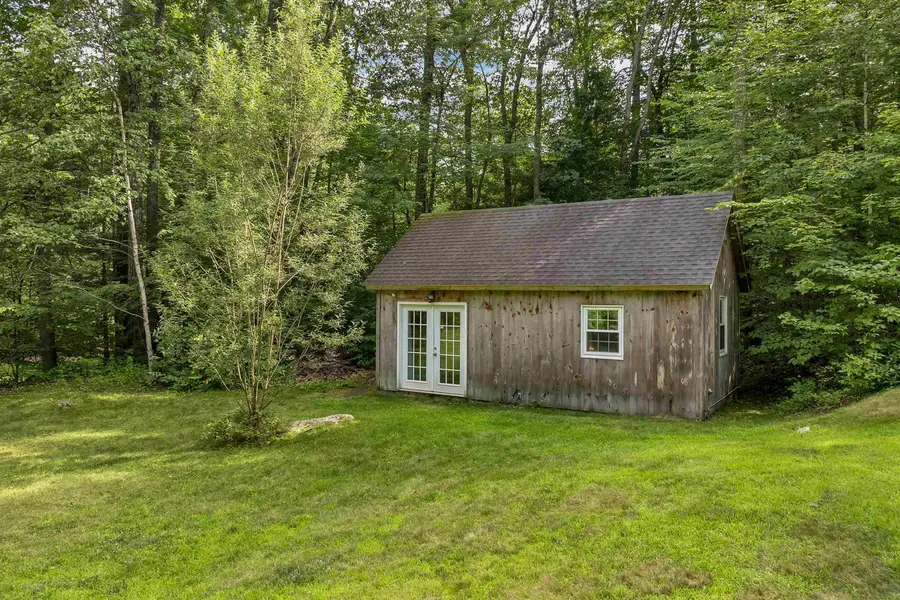
Listed by:adam dowPhone: 866-525-3946
Office:kw coastal and lakes & mountains realty/wolfeboro
MLS#:5051992
Source:PrimeMLS
Price summary
- Price:$599,000
- Price per sq. ft.:$264.34
About this home
Welcome to this charming 3 bedroom, 2 bath, Colonial, Farmhouse-style home nestled in a quiet, friendly neighborhood just minutes from historic Amherst Village. This inviting home is set on just under 1 acre of land and offers the perfect blend of privacy & outdoor living with neighborhood access to hiking and mountain bike trails. Step inside to find wide board pine floors that run throughout the first floor, including a cozy, fireplaced living room that’s ideal for relaxing on cool evenings. The updated farmhouse-style kitchen and dining area is perfect for both everyday living and entertaining guests. Enjoy your morning coffee on the large screened-in porch, which overlooks a peaceful, private backyard complete with a vegetable garden and a seasonal pond—your own natural retreat. Need extra space? The spacious, detached "We-Shed" offers endless possibilities as a home office, creative studio, or comfortable guest suite. With close proximity to Amherst Village, you'll enjoy year-round community events and the charm of a vibrant New England town. Families will appreciate Amherst’s top-rated school system, and outdoor enthusiasts will love being just 10 minutes from Baboosic Lake, with its town beach, kayaking, paddleboarding, and fishing opportunities. Enjoy this quintessential New England home with modern comforts, nature at your doorstep, and a welcoming community to call home. OFFER DEADLINE: Tuesday, July 29th - 5:00pm
Contact an agent
Home facts
- Year built:1975
- Listing Id #:5051992
- Added:28 day(s) ago
- Updated:August 01, 2025 at 07:15 AM
Rooms and interior
- Bedrooms:3
- Total bathrooms:2
- Full bathrooms:1
- Living area:1,666 sq. ft.
Heating and cooling
- Cooling:Wall AC
- Heating:Hot Water
Structure and exterior
- Roof:Asphalt Shingle
- Year built:1975
- Building area:1,666 sq. ft.
- Lot area:0.9 Acres
Schools
- High school:Souhegan High School
- Middle school:Amherst Middle
- Elementary school:Wilkins Elementary School
Utilities
- Sewer:Leach Field, Private, Septic
Finances and disclosures
- Price:$599,000
- Price per sq. ft.:$264.34
- Tax amount:$8,510 (2024)
New listings near 50 Buckridge Drive
- New
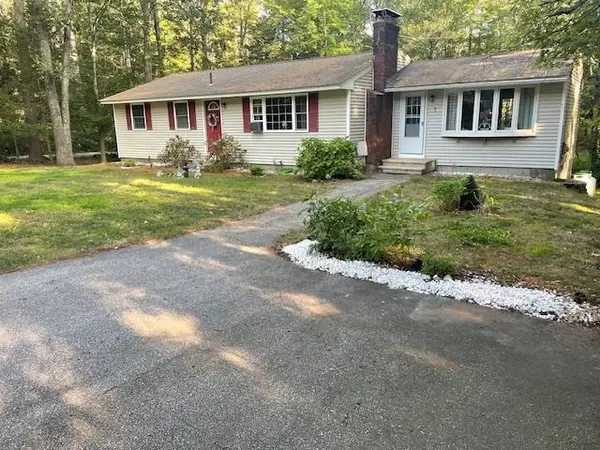 $549,900Active2 beds 1 baths1,440 sq. ft.
$549,900Active2 beds 1 baths1,440 sq. ft.7 Miles Road, Amherst, NH 03031
MLS# 5056538Listed by: BHHS VERANI WINDHAM - Open Sat, 10am to 12pmNew
 $595,000Active3 beds 2 baths2,067 sq. ft.
$595,000Active3 beds 2 baths2,067 sq. ft.16 Dream Lake Drive, Amherst, NH 03031
MLS# 5056367Listed by: BHHS VERANI BEDFORD - New
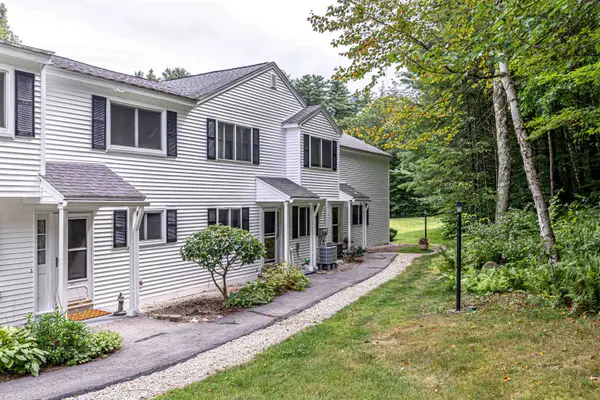 $450,000Active3 beds 3 baths1,824 sq. ft.
$450,000Active3 beds 3 baths1,824 sq. ft.135 Amherst Street #23, Amherst, NH 03031
MLS# 5055831Listed by: MONUMENT REALTY  $160,000Pending3 beds 2 baths1,068 sq. ft.
$160,000Pending3 beds 2 baths1,068 sq. ft.464 Boston Post Road #47, Amherst, NH 03031
MLS# 5055552Listed by: KELLER WILLIAMS REALTY-METROPOLITAN- New
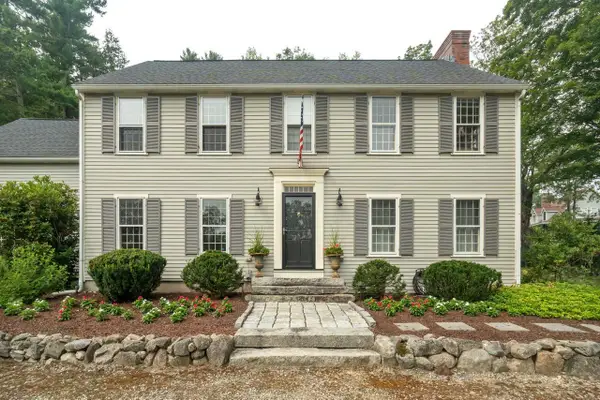 $805,000Active5 beds 3 baths4,104 sq. ft.
$805,000Active5 beds 3 baths4,104 sq. ft.1 Brimstone Hill Road, Amherst, NH 03031
MLS# 5055393Listed by: COLDWELL BANKER REALTY NASHUA - New
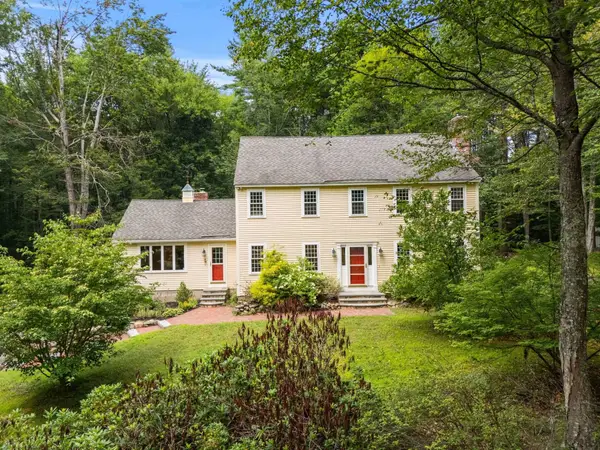 $739,000Active4 beds 3 baths3,400 sq. ft.
$739,000Active4 beds 3 baths3,400 sq. ft.6 Winterberry Drive, Amherst, NH 03031
MLS# 5055365Listed by: EXP REALTY - New
 $1,249,000Active4 beds 4 baths3,410 sq. ft.
$1,249,000Active4 beds 4 baths3,410 sq. ft.3 Victoria Ridge, Amherst, NH 03031
MLS# 5055345Listed by: EXP REALTY - New
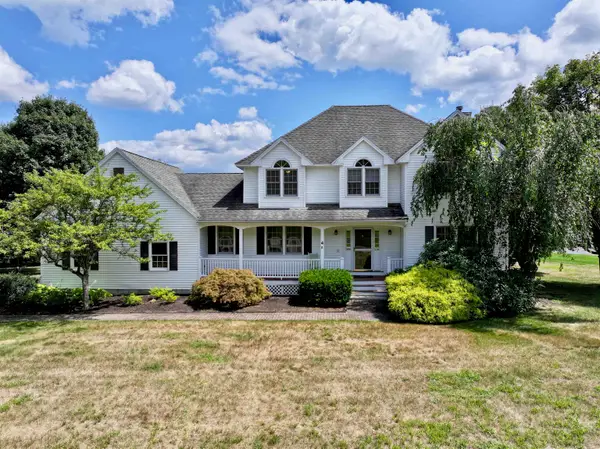 $750,000Active4 beds 3 baths3,310 sq. ft.
$750,000Active4 beds 3 baths3,310 sq. ft.4 Jennifer Lane, Amherst, NH 03031
MLS# 5055238Listed by: COLDWELL BANKER REALTY BEDFORD NH - Open Fri, 4:30 to 6pmNew
 $509,900Active3 beds 1 baths1,613 sq. ft.
$509,900Active3 beds 1 baths1,613 sq. ft.24 Stearns Road, Amherst, NH 03031
MLS# 5055185Listed by: BHHS VERANI SEACOAST 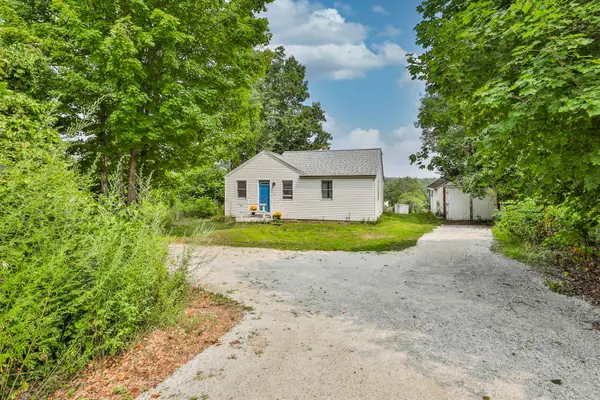 $299,000Pending2 beds 1 baths768 sq. ft.
$299,000Pending2 beds 1 baths768 sq. ft.39 Border Street, Amherst, NH 03031
MLS# 5054969Listed by: MONUMENT REALTY
