9 Candlewood Drive, Amherst, NH 03031
Local realty services provided by:Better Homes and Gardens Real Estate The Milestone Team
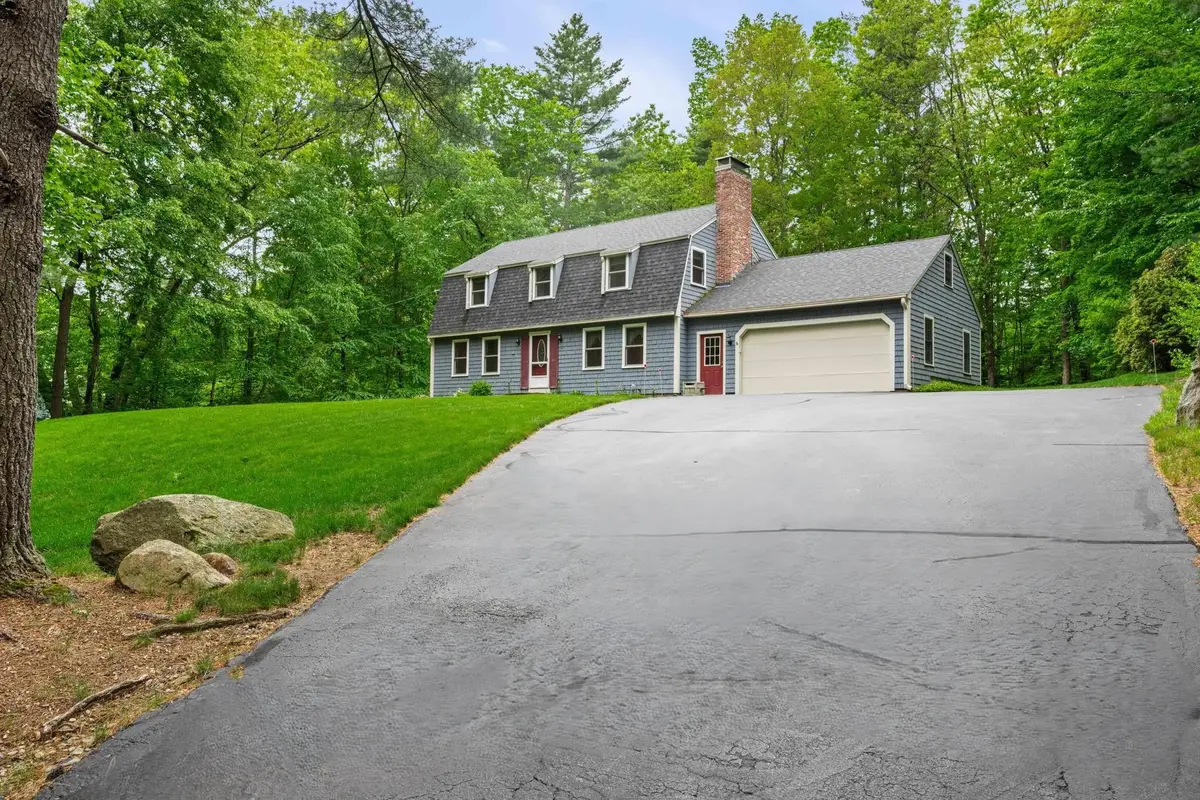
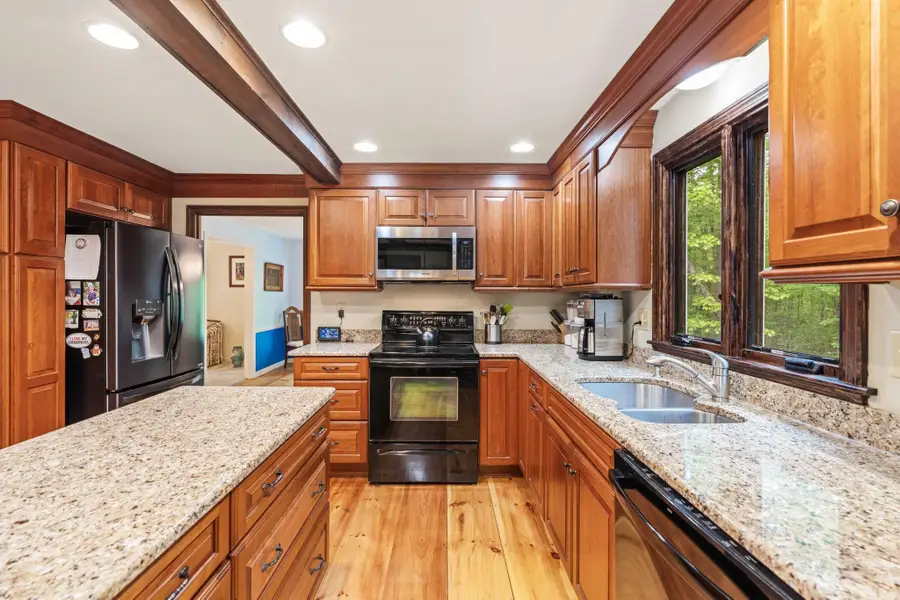
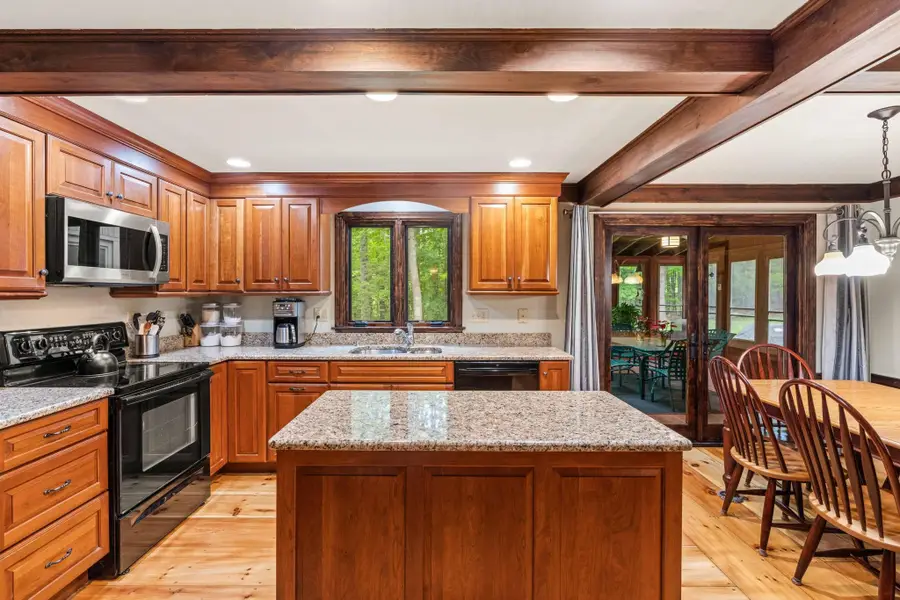
9 Candlewood Drive,Amherst, NH 03031
$669,900
- 4 Beds
- 3 Baths
- 2,250 sq. ft.
- Single family
- Active
Listed by:deb farrowCell: 603-494-3877
Office:coldwell banker realty nashua
MLS#:5044445
Source:PrimeMLS
Price summary
- Price:$669,900
- Price per sq. ft.:$198.78
About this home
Absolutely immaculate and beautifully maintained home in sought after neighborhood - ready for you to make it your new home! Cherry kitchen with granite counters, recessed lighting and eat-in area with doors to the wonderful screened porch overlooking the private backyard - where you will happily spend the warmer months relaxing and grilling on the patio. Family room with boxed beam ceiling and fireplace open to the kitchen - all with gleaming wide pine floors! Formal dining room w/wide pine and spacious living room w/carpeting. Upstairs you will find the primary bedroom with gorgeous updated bath and walk-in closet, plus 3 additional bedrooms and a full bath with laundry! Walk-up attic is ideal for storage space. Full unfinished basement is ready to be finished if you need additional living space. New windows 2020, roof 2023, patio and walkway recently replaced, new carpet 2024. Wired for generator. The list goes on! Nothing to do but move in! A short walk to Lindabury Orchard - conservation land with walking/cross country ski trails. Close to both the historic Amherst Village center with the local's favorite "Moulton's Market", library, elementary schools and quintessential New England village green and the Milford Oval for all your dining needs and shopping conveniences. The best of both worlds! Showings encouraged for backup!
Contact an agent
Home facts
- Year built:1977
- Listing Id #:5044445
- Added:71 day(s) ago
- Updated:August 01, 2025 at 10:17 AM
Rooms and interior
- Bedrooms:4
- Total bathrooms:3
- Full bathrooms:1
- Living area:2,250 sq. ft.
Heating and cooling
- Heating:Baseboard, Hot Water, Oil
Structure and exterior
- Roof:Asphalt Shingle
- Year built:1977
- Building area:2,250 sq. ft.
- Lot area:1.82 Acres
Schools
- High school:Souhegan High School
- Middle school:Amherst Middle
- Elementary school:Wilkins Elementary School
Utilities
- Sewer:Private, Septic
Finances and disclosures
- Price:$669,900
- Price per sq. ft.:$198.78
- Tax amount:$9,947 (2024)
New listings near 9 Candlewood Drive
- New
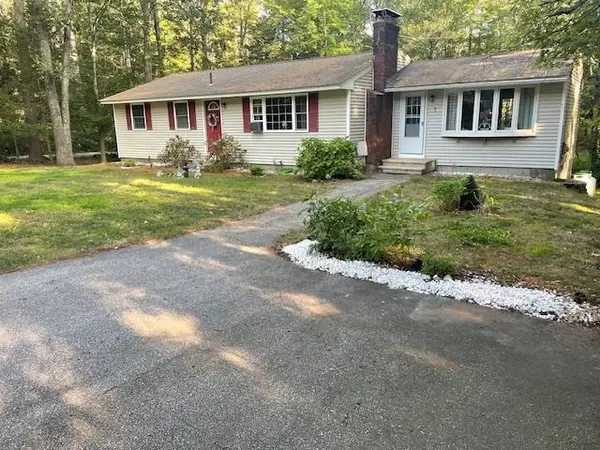 $549,900Active2 beds 1 baths1,440 sq. ft.
$549,900Active2 beds 1 baths1,440 sq. ft.7 Miles Road, Amherst, NH 03031
MLS# 5056538Listed by: BHHS VERANI WINDHAM - Open Sat, 10am to 12pmNew
 $595,000Active3 beds 2 baths2,067 sq. ft.
$595,000Active3 beds 2 baths2,067 sq. ft.16 Dream Lake Drive, Amherst, NH 03031
MLS# 5056367Listed by: BHHS VERANI BEDFORD - New
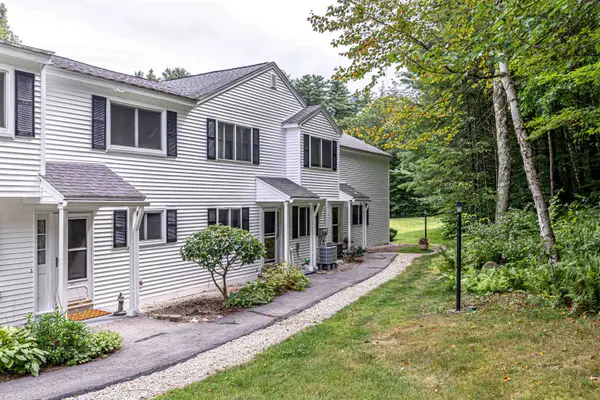 $450,000Active3 beds 3 baths1,824 sq. ft.
$450,000Active3 beds 3 baths1,824 sq. ft.135 Amherst Street #23, Amherst, NH 03031
MLS# 5055831Listed by: MONUMENT REALTY  $160,000Pending3 beds 2 baths1,068 sq. ft.
$160,000Pending3 beds 2 baths1,068 sq. ft.464 Boston Post Road #47, Amherst, NH 03031
MLS# 5055552Listed by: KELLER WILLIAMS REALTY-METROPOLITAN- New
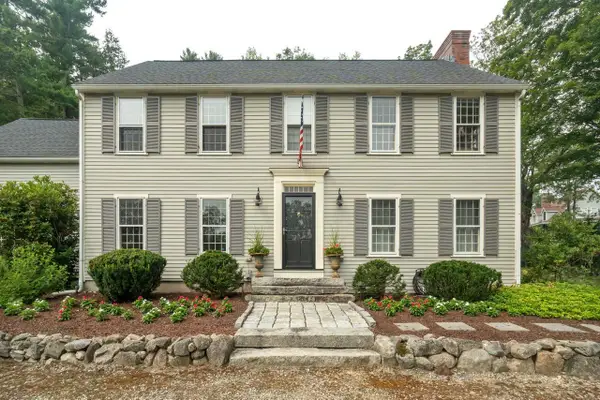 $805,000Active5 beds 3 baths4,104 sq. ft.
$805,000Active5 beds 3 baths4,104 sq. ft.1 Brimstone Hill Road, Amherst, NH 03031
MLS# 5055393Listed by: COLDWELL BANKER REALTY NASHUA - New
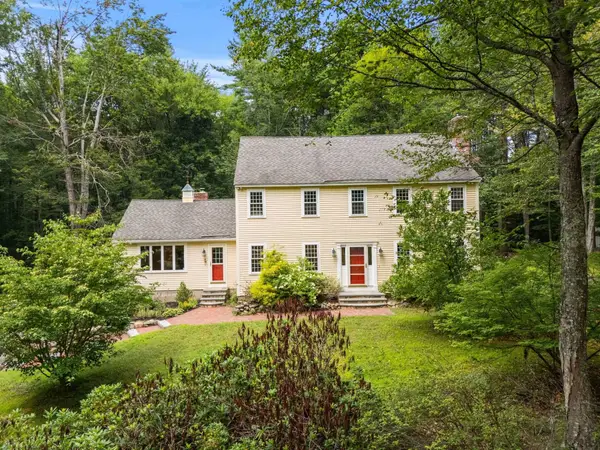 $739,000Active4 beds 3 baths3,400 sq. ft.
$739,000Active4 beds 3 baths3,400 sq. ft.6 Winterberry Drive, Amherst, NH 03031
MLS# 5055365Listed by: EXP REALTY - New
 $1,249,000Active4 beds 4 baths3,410 sq. ft.
$1,249,000Active4 beds 4 baths3,410 sq. ft.3 Victoria Ridge, Amherst, NH 03031
MLS# 5055345Listed by: EXP REALTY - New
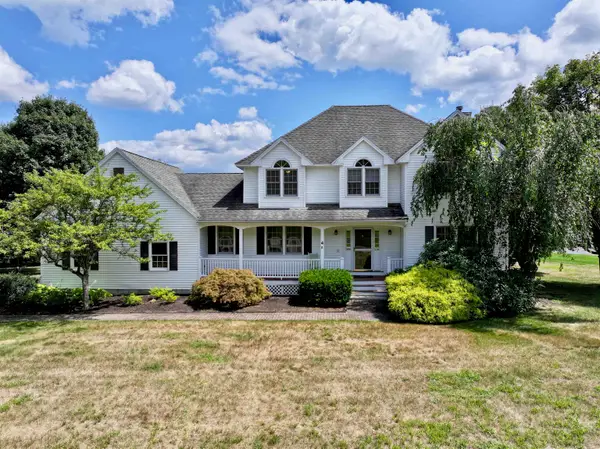 $750,000Active4 beds 3 baths3,310 sq. ft.
$750,000Active4 beds 3 baths3,310 sq. ft.4 Jennifer Lane, Amherst, NH 03031
MLS# 5055238Listed by: COLDWELL BANKER REALTY BEDFORD NH - Open Fri, 4:30 to 6pmNew
 $509,900Active3 beds 1 baths1,613 sq. ft.
$509,900Active3 beds 1 baths1,613 sq. ft.24 Stearns Road, Amherst, NH 03031
MLS# 5055185Listed by: BHHS VERANI SEACOAST 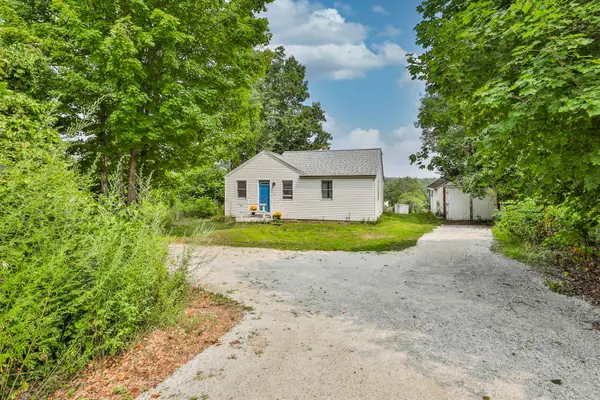 $299,000Pending2 beds 1 baths768 sq. ft.
$299,000Pending2 beds 1 baths768 sq. ft.39 Border Street, Amherst, NH 03031
MLS# 5054969Listed by: MONUMENT REALTY
