9 Old Nashua Road #B-1, Amherst, NH 03031
Local realty services provided by:Better Homes and Gardens Real Estate The Masiello Group
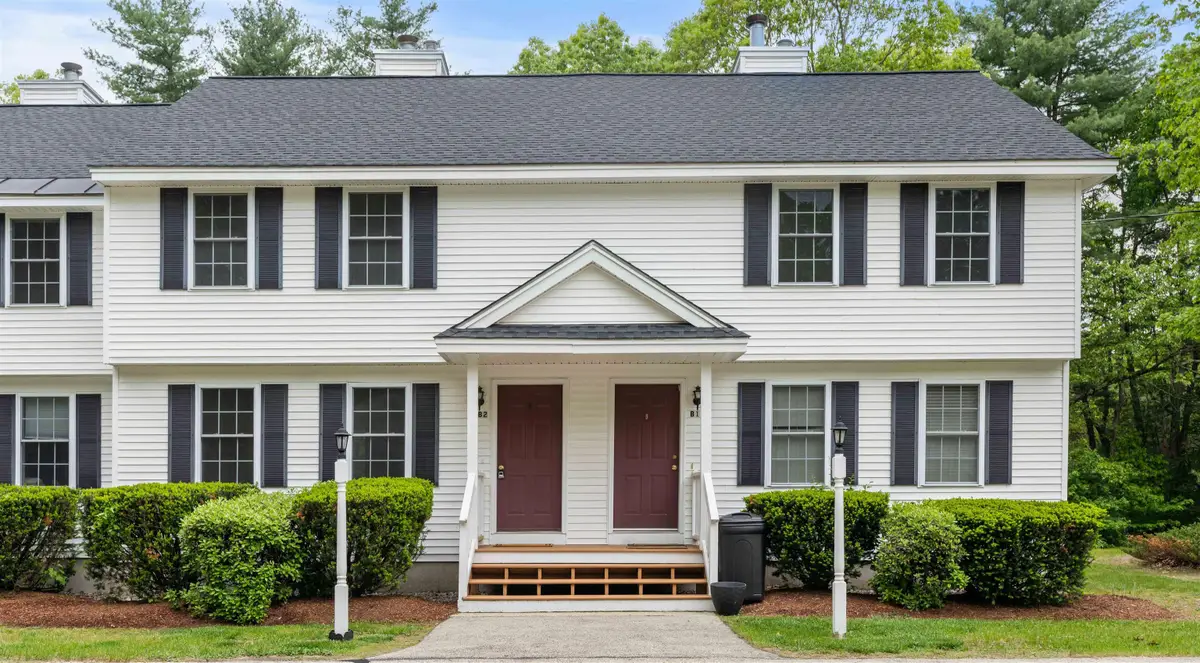
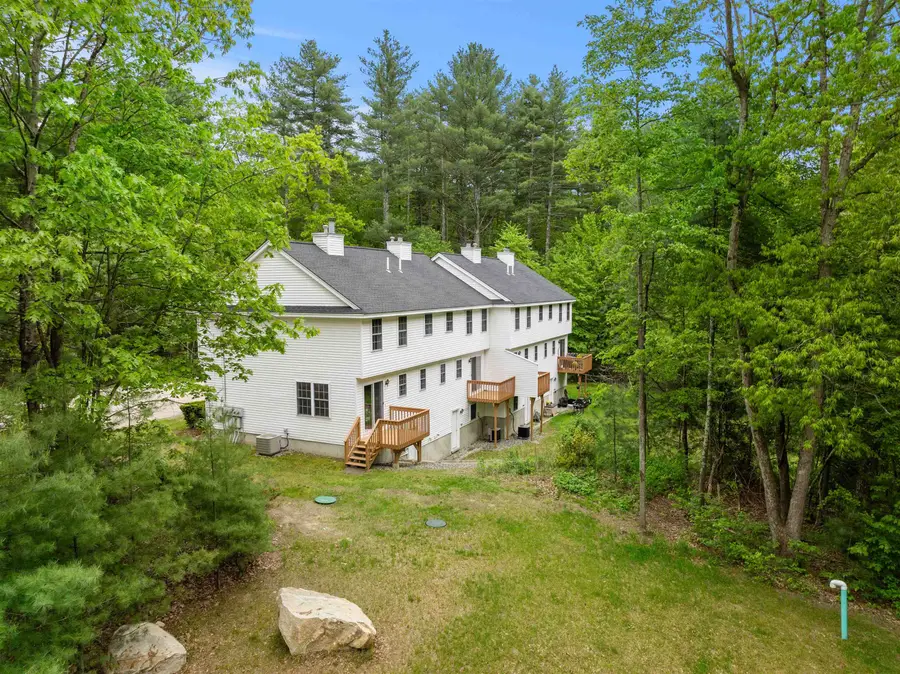
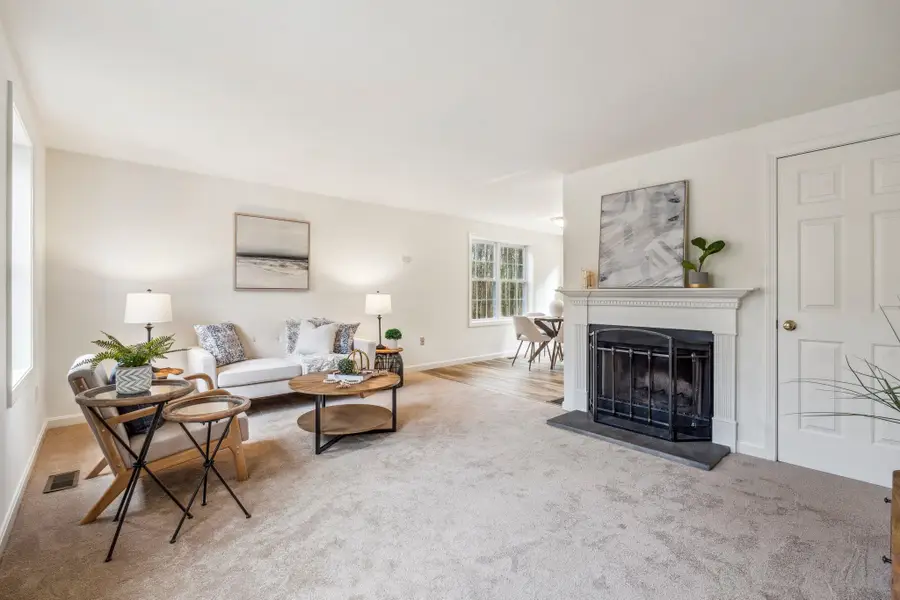
9 Old Nashua Road #B-1,Amherst, NH 03031
$379,900
- 2 Beds
- 2 Baths
- 1,202 sq. ft.
- Condominium
- Pending
Listed by:lynn powersCell: 603-630-0765
Office:coldwell banker realty nashua
MLS#:5046939
Source:PrimeMLS
Price summary
- Price:$379,900
- Price per sq. ft.:$217.33
- Monthly HOA dues:$344
About this home
PAY NO CONDO FEES UNTIL NOVEMBER! TAXES PAID THROUGH MARCH 2026! EXCEPTIONAL townhouse on private 4.84 wooded acres with new S/S appliances. Updated and freshly painted END UNIT with open first floor offers wood fireplace, eat in kitchen and half bath. Breakfast with a private view and sliders to your own deck. 2nd floor has 2 ample sized bedrooms and full bath. Primary will accommodate a king bed and 2nd bedroom could also work as an office. Dry, unfinished walk out basement offers opportunity for expansion. Central A/C, economical natural gas, town water, and NEW septic system complete the picture. The newly formed Sanford Place Condominium is just 2-4 unit buildings built and maintained by the owner/developer. The complex is located near 101A, 122, Rte. 13 and 101, convenient, yet private. Seller to contribute towards closing costs. Owner holds a NH RE license. Other units will be coming available soon-Don’t miss this opportunity
Contact an agent
Home facts
- Year built:1998
- Listing Id #:5046939
- Added:58 day(s) ago
- Updated:August 01, 2025 at 07:15 AM
Rooms and interior
- Bedrooms:2
- Total bathrooms:2
- Full bathrooms:1
- Living area:1,202 sq. ft.
Heating and cooling
- Cooling:Central AC
- Heating:Forced Air
Structure and exterior
- Roof:Asphalt Shingle
- Year built:1998
- Building area:1,202 sq. ft.
Schools
- High school:Souhegan High School
- Middle school:Amherst Middle
- Elementary school:Wilkins Elementary School
Utilities
- Sewer:Private, Septic Shared, Shared
Finances and disclosures
- Price:$379,900
- Price per sq. ft.:$217.33
New listings near 9 Old Nashua Road #B-1
- New
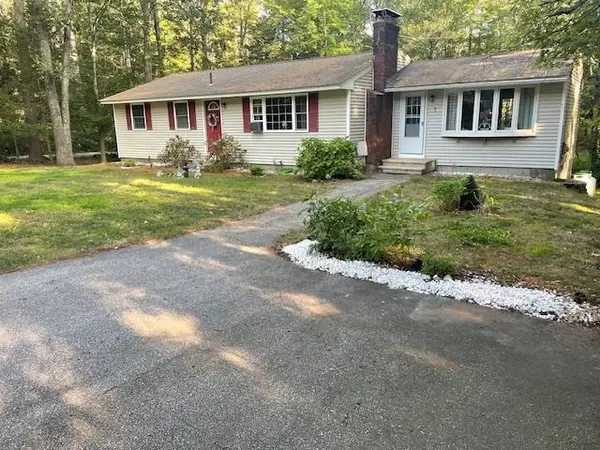 $549,900Active2 beds 1 baths1,440 sq. ft.
$549,900Active2 beds 1 baths1,440 sq. ft.7 Miles Road, Amherst, NH 03031
MLS# 5056538Listed by: BHHS VERANI WINDHAM - Open Sat, 10am to 12pmNew
 $595,000Active3 beds 2 baths2,067 sq. ft.
$595,000Active3 beds 2 baths2,067 sq. ft.16 Dream Lake Drive, Amherst, NH 03031
MLS# 5056367Listed by: BHHS VERANI BEDFORD - New
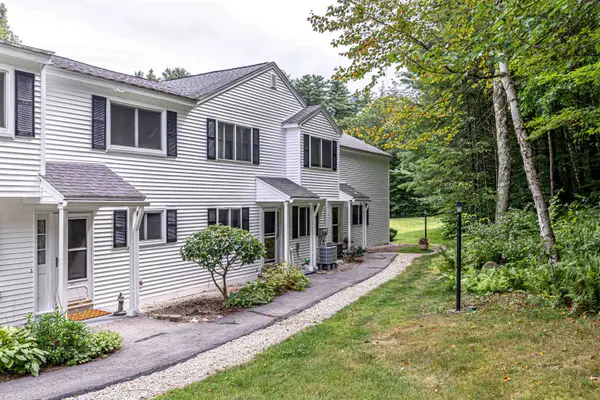 $450,000Active3 beds 3 baths1,824 sq. ft.
$450,000Active3 beds 3 baths1,824 sq. ft.135 Amherst Street #23, Amherst, NH 03031
MLS# 5055831Listed by: MONUMENT REALTY  $160,000Pending3 beds 2 baths1,068 sq. ft.
$160,000Pending3 beds 2 baths1,068 sq. ft.464 Boston Post Road #47, Amherst, NH 03031
MLS# 5055552Listed by: KELLER WILLIAMS REALTY-METROPOLITAN- New
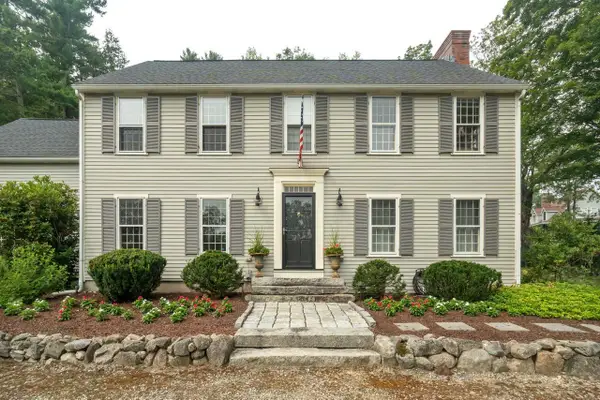 $805,000Active5 beds 3 baths4,104 sq. ft.
$805,000Active5 beds 3 baths4,104 sq. ft.1 Brimstone Hill Road, Amherst, NH 03031
MLS# 5055393Listed by: COLDWELL BANKER REALTY NASHUA - New
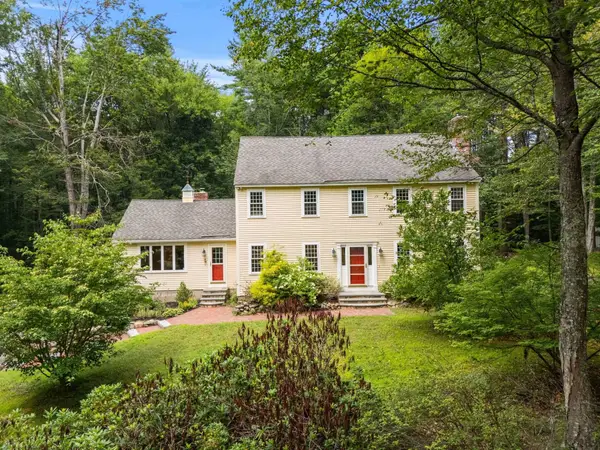 $739,000Active4 beds 3 baths3,400 sq. ft.
$739,000Active4 beds 3 baths3,400 sq. ft.6 Winterberry Drive, Amherst, NH 03031
MLS# 5055365Listed by: EXP REALTY - New
 $1,249,000Active4 beds 4 baths3,410 sq. ft.
$1,249,000Active4 beds 4 baths3,410 sq. ft.3 Victoria Ridge, Amherst, NH 03031
MLS# 5055345Listed by: EXP REALTY - New
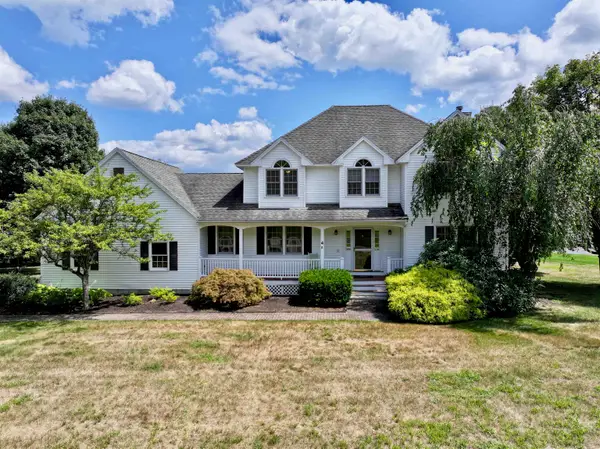 $750,000Active4 beds 3 baths3,310 sq. ft.
$750,000Active4 beds 3 baths3,310 sq. ft.4 Jennifer Lane, Amherst, NH 03031
MLS# 5055238Listed by: COLDWELL BANKER REALTY BEDFORD NH - Open Fri, 4:30 to 6pmNew
 $509,900Active3 beds 1 baths1,613 sq. ft.
$509,900Active3 beds 1 baths1,613 sq. ft.24 Stearns Road, Amherst, NH 03031
MLS# 5055185Listed by: BHHS VERANI SEACOAST 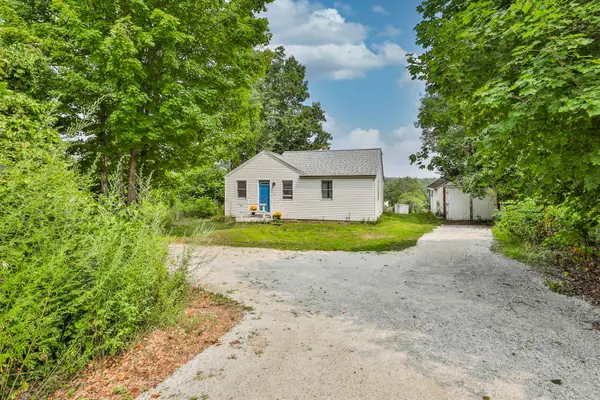 $299,000Pending2 beds 1 baths768 sq. ft.
$299,000Pending2 beds 1 baths768 sq. ft.39 Border Street, Amherst, NH 03031
MLS# 5054969Listed by: MONUMENT REALTY
