20 William Pond Road, Atkinson, NH 03811
Local realty services provided by:Better Homes and Gardens Real Estate The Masiello Group
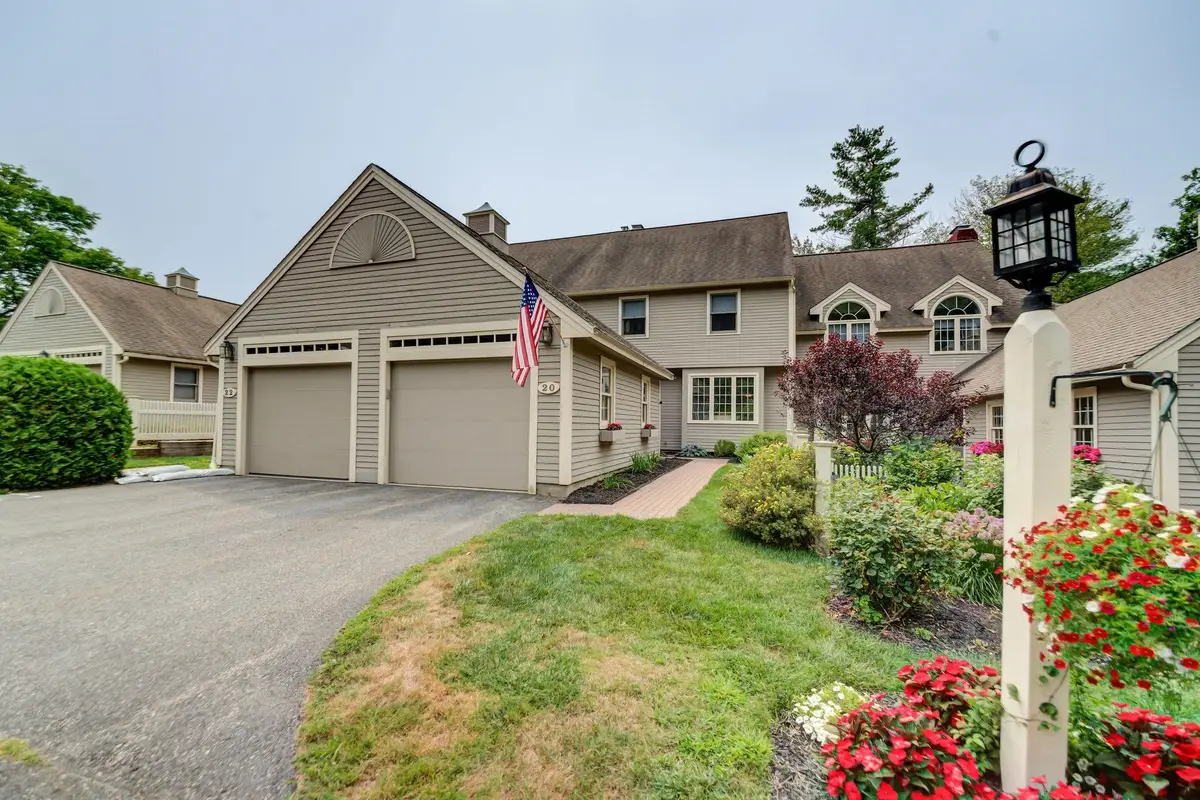
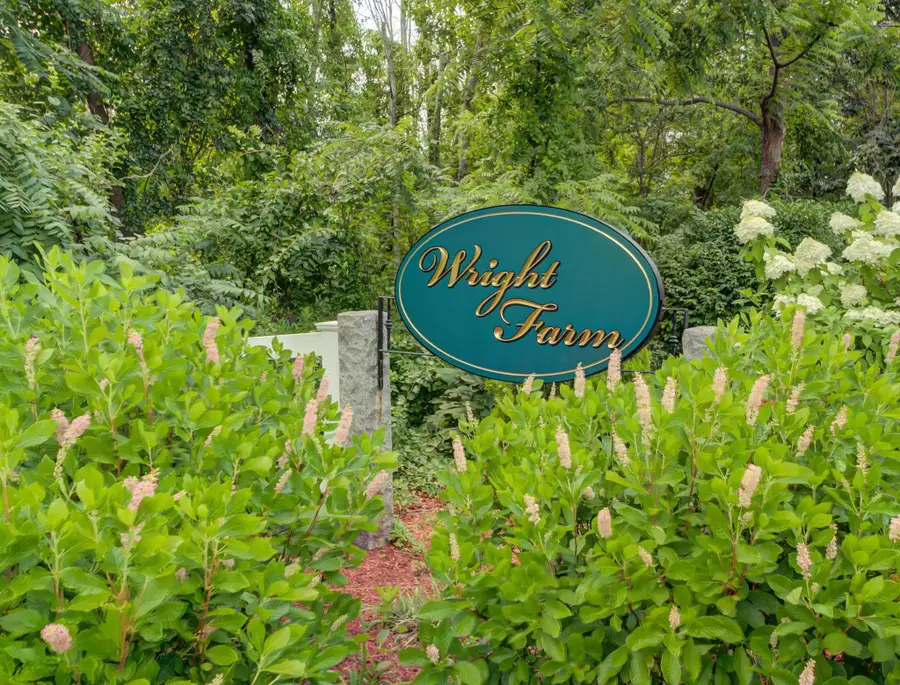
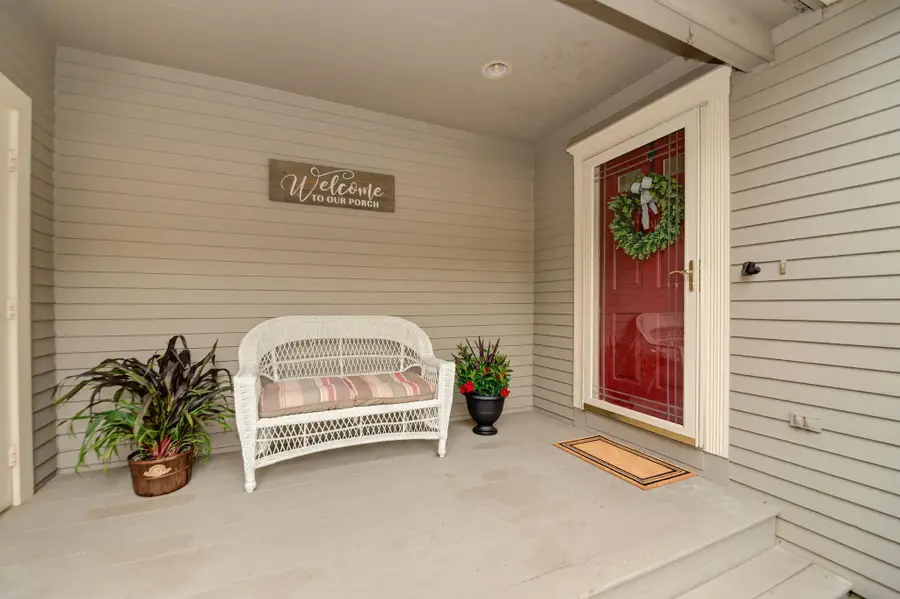
20 William Pond Road,Atkinson, NH 03811
$534,900
- 2 Beds
- 3 Baths
- 1,792 sq. ft.
- Condominium
- Active
Listed by:melissa giuffrida
Office:dipietro group real estate
MLS#:5055334
Source:PrimeMLS
Price summary
- Price:$534,900
- Price per sq. ft.:$208.95
- Monthly HOA dues:$494
About this home
Welcome to your dream home in the highly desired neighborhood of Wright Farm! This exquisite townhome is not just a place to live—it's a lifestyle waiting for you! With the perfect blend of PRIVACY and LOCATION, this gem is MOVE-IN READY and brimming with charm! Newly refreshed kitchen featuring stunning granite countertops, gleaming stainless steel appliances, and a cozy breakfast nook overlooking beautiful perennial gardens & your inviting covered porch. This spacious townhome boasts 2 generously sized bedrooms, 2.5 baths and a versatile loft space that can effortlessly transform into a home office or an entertainment area to suit your needs. The formal living and dining rooms are true highlights, showcasing built-in bookcases, wainscoting, and a charming brick fireplace that creates an elegant ambiance for gatherings or quiet evenings at home. Every bathroom has been tastefully upgraded to reflect contemporary trends. Beautiful hardwood floors throughout main areas, along with new vinyl plank flooring. Step outside to your expansive deck & unwind while taking in views of the picturesque pond and tranquil grounds—a true oasis for relaxation. Full walk-out basement invites you to imagine endless possibilities for a finished space. Enjoy a pet-friendly environment with no age restrictions, making this the perfect fit for all! Convenience is key, local amenities, premier golf courses & major highways less than 10 min away! Mark your calendar open house: Sat 12-2 PM & Sun 11-2
Contact an agent
Home facts
- Year built:1985
- Listing Id #:5055334
- Added:7 day(s) ago
- Updated:August 14, 2025 at 01:38 AM
Rooms and interior
- Bedrooms:2
- Total bathrooms:3
- Full bathrooms:2
- Living area:1,792 sq. ft.
Heating and cooling
- Cooling:Central AC
- Heating:Forced Air, Hot Air, Oil
Structure and exterior
- Roof:Asphalt Shingle
- Year built:1985
- Building area:1,792 sq. ft.
Schools
- High school:Timberlane Regional High Sch
- Middle school:Timberlane Regional Middle
- Elementary school:Atkinson Academy
Utilities
- Sewer:Community
Finances and disclosures
- Price:$534,900
- Price per sq. ft.:$208.95
- Tax amount:$4,959 (2024)
New listings near 20 William Pond Road
- Open Fri, 5 to 7pmNew
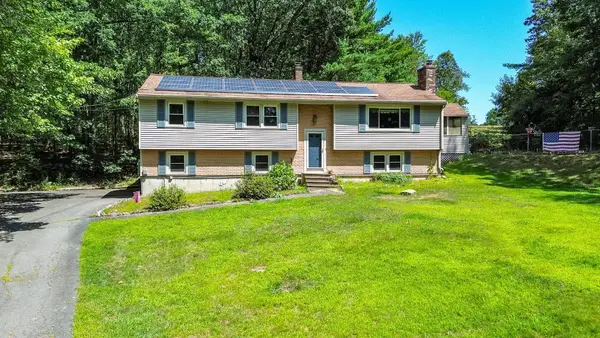 $599,000Active3 beds 3 baths1,920 sq. ft.
$599,000Active3 beds 3 baths1,920 sq. ft.32 Island Pond Road, Atkinson, NH 03811
MLS# 5056421Listed by: EAST KEY REALTY - New
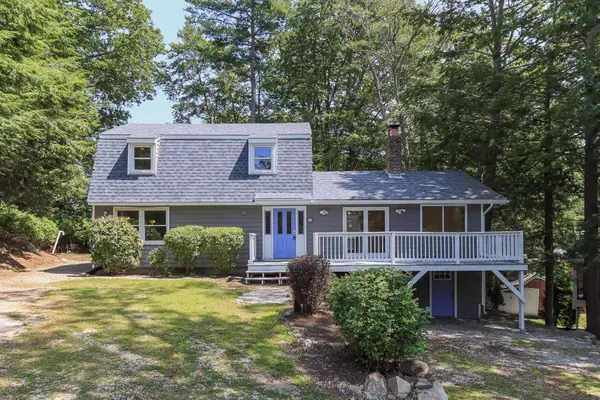 $674,900Active5 beds 3 baths1,932 sq. ft.
$674,900Active5 beds 3 baths1,932 sq. ft.43 Hemlock Shore Drive, Atkinson, NH 03811
MLS# 5055682Listed by: BIG ISLAND REAL ESTATE - New
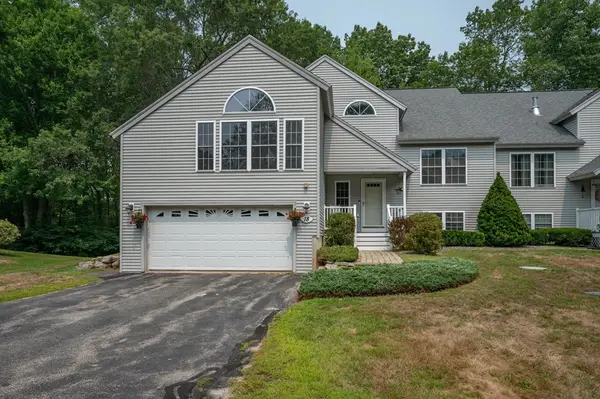 $650,000Active2 beds 4 baths2,774 sq. ft.
$650,000Active2 beds 4 baths2,774 sq. ft.18 Eldon Way #A, Atkinson, NH 03811
MLS# 73414702Listed by: Keller Williams Gateway Realty - New
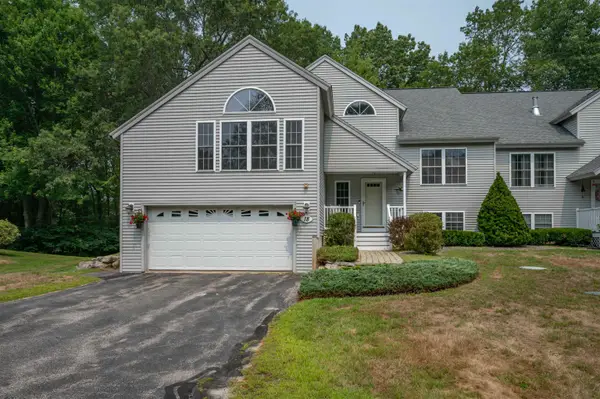 $650,000Active2 beds 4 baths2,774 sq. ft.
$650,000Active2 beds 4 baths2,774 sq. ft.18 Eldon Way, Atkinson, NH 03811
MLS# 5055317Listed by: KELLER WILLIAMS GATEWAY REALTY/SALEM - Open Sat, 11am to 1pm
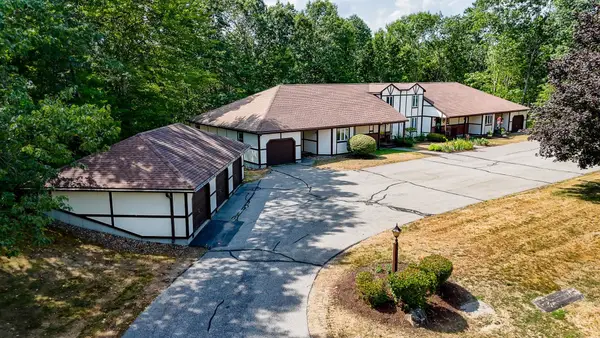 $430,000Active1 beds 1 baths1,990 sq. ft.
$430,000Active1 beds 1 baths1,990 sq. ft.20 Chandler Drive, Atkinson, NH 03811
MLS# 5054466Listed by: MONUMENT REALTY 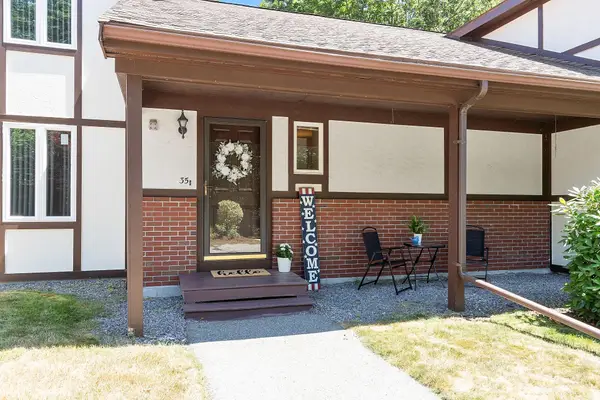 $390,000Pending1 beds 2 baths2,478 sq. ft.
$390,000Pending1 beds 2 baths2,478 sq. ft.35 Chandler Drive, Atkinson, NH 03811
MLS# 5053740Listed by: BHG MASIELLO ATKINSON $439,900Active2 beds 2 baths1,642 sq. ft.
$439,900Active2 beds 2 baths1,642 sq. ft.33 Chandler Drive, Atkinson, NH 03811
MLS# 5053364Listed by: BHHS VERANI SALEM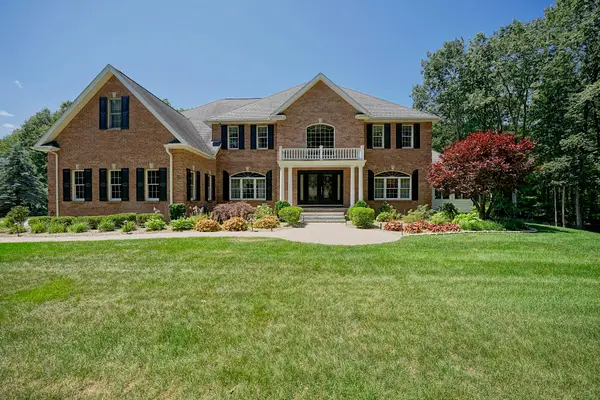 $1,850,000Active4 beds 5 baths6,477 sq. ft.
$1,850,000Active4 beds 5 baths6,477 sq. ft.8 Meeting Rock Drive, Atkinson, NH 03811
MLS# 5053100Listed by: TATE & FOSS SOTHEBY'S INTERNATIONAL RLTY $775,000Active4 beds 2 baths3,298 sq. ft.
$775,000Active4 beds 2 baths3,298 sq. ft.13 Robie Lane, Atkinson, NH 03811
MLS# 5053075Listed by: ARRIS REALTY

