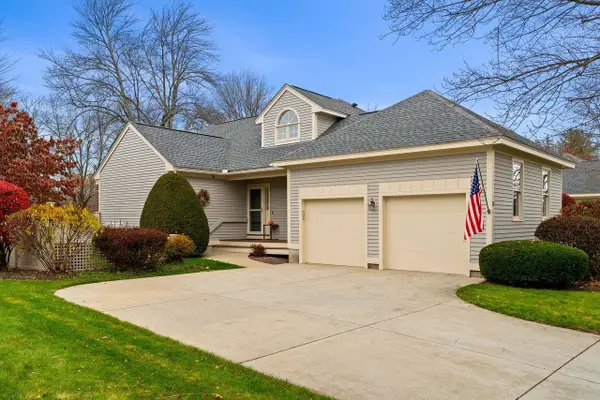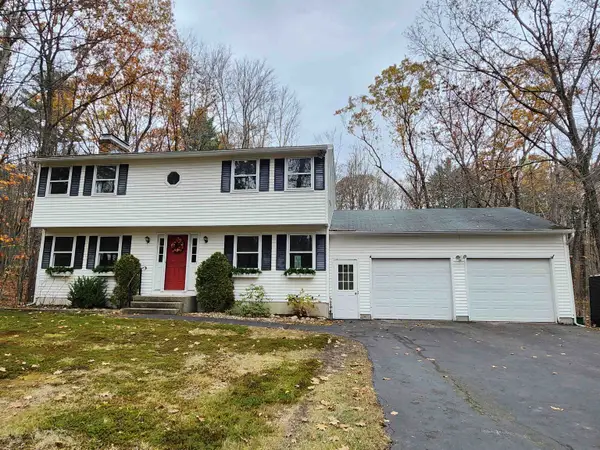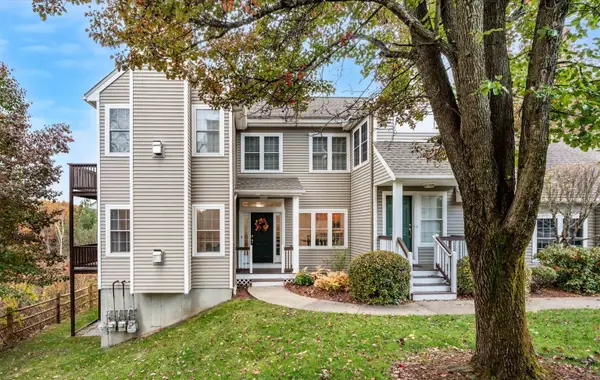53 Barnside Drive, Bedford, NH 03110
Local realty services provided by:Better Homes and Gardens Real Estate The Masiello Group
53 Barnside Drive,Bedford, NH 03110
$899,000
- 4 Beds
- 3 Baths
- 3,234 sq. ft.
- Single family
- Active
Listed by: kieran meehan
Office: barrett sotheby's int'l realty
MLS#:5068551
Source:PrimeMLS
Price summary
- Price:$899,000
- Price per sq. ft.:$277.98
About this home
The gem of Barnside Drive! Stunning 4BR/2.5BA Colonial with over 3,200 sq ft on 1.3+ acres in highly desired Greenfield Farms. Enjoy warm hardwood floors on parts of the 1st floor and the updated kitchen with soft-close cabinets, newer SS appliances including gas stove, and an ultra-quiet Bosch 800 DW, all overlooking a private backyard oasis. The great room features a remote-controlled gas fireplace perfect for cozy surround-sound movie nights. Upstairs, the spacious primary bedroom includes a custom closet and a spa-like bath with hexagon tile, matte black powder coated finished fixtures, and enlarged tub/shower. The additional bedrooms are generously sized with great closet space and ceiling fans. Natural light flows throughout the 2nd floor and leads to the 3rd-floor hideaway with a 4th bedroom and bonus room, complete with its own heating/cooling zone, skylights, and fresh paint. HVAC system is 6 months old encompassing Central AC, FHA w/humidifier via high quality energy efficient heat pump, Bosch tankless hot water, built-in shelves in basement, security and irrigation systems ensure year round comfort. Enjoy outdoor living with a new composite deck featuring twilight lighting and a screened porch for three-season enjoyment. Exterior upgrades include newer driveway, expanded gravel turnaround, retaining walls, easy-care rock beds, shed, Generac generator (LP line), & stamped concrete pad. Public sewer/water and direct access to the common green with a low yearly fee!
Contact an agent
Home facts
- Year built:2000
- Listing ID #:5068551
- Added:7 day(s) ago
- Updated:November 13, 2025 at 01:41 AM
Rooms and interior
- Bedrooms:4
- Total bathrooms:3
- Full bathrooms:2
- Living area:3,234 sq. ft.
Heating and cooling
- Cooling:Central AC, Multi-zone
- Heating:Energy Star System, Forced Air, Heat Pump, Multi Zone
Structure and exterior
- Roof:Shingle
- Year built:2000
- Building area:3,234 sq. ft.
- Lot area:1.36 Acres
Schools
- High school:Bedford High School
- Middle school:Ross A Lurgio Middle School
- Elementary school:Peter Woodbury Sch
Utilities
- Sewer:Public Available
Finances and disclosures
- Price:$899,000
- Price per sq. ft.:$277.98
- Tax amount:$12,148 (2024)
New listings near 53 Barnside Drive
- New
 $998,000Active3 beds 4 baths3,204 sq. ft.
$998,000Active3 beds 4 baths3,204 sq. ft.29 Pebble Beach Drive, Bedford, NH 03110
MLS# 5068845Listed by: COLDWELL BANKER REALTY BEDFORD NH - Open Sat, 11am to 1pmNew
 $659,900Active4 beds 4 baths2,953 sq. ft.
$659,900Active4 beds 4 baths2,953 sq. ft.27 Birkdale Road #LOTS 170/171, Bedford, NH 03110
MLS# 5068830Listed by: COLDWELL BANKER REALTY BEDFORD NH - Open Sat, 11am to 1pmNew
 $1,879,500Active4 beds 4 baths3,718 sq. ft.
$1,879,500Active4 beds 4 baths3,718 sq. ft.18 Sprague Mill Road, Bedford, NH 03110
MLS# 5068685Listed by: REAL BROKER NH, LLC - New
 $1,250,000Active4 beds 3 baths4,113 sq. ft.
$1,250,000Active4 beds 3 baths4,113 sq. ft.276 N Amherst Road, Bedford, NH 03110
MLS# 5068657Listed by: FOUR SEASONS SOTHEBY'S INT'L REALTY - New
 $525,900Active4 beds 2 baths2,436 sq. ft.
$525,900Active4 beds 2 baths2,436 sq. ft.3 Churchill Court, Bedford, NH 03110
MLS# 5068619Listed by: KELLER WILLIAMS REALTY-METROPOLITAN - New
 $335,000Active1 beds 2 baths1,037 sq. ft.
$335,000Active1 beds 2 baths1,037 sq. ft.10 Pimlico Court, Bedford, NH 03110
MLS# 5068626Listed by: REAL BROKER NH, LLC  $600,000Pending3 beds 2 baths1,798 sq. ft.
$600,000Pending3 beds 2 baths1,798 sq. ft.3 Danforth Drive, Bedford, NH 03110
MLS# 5068569Listed by: KELLER WILLIAMS REALTY-METROPOLITAN $500,000Active2 beds 2 baths1,644 sq. ft.
$500,000Active2 beds 2 baths1,644 sq. ft.34 Chatham Drive, Bedford, NH 03110
MLS# 5068157Listed by: KELLER WILLIAMS REALTY-METROPOLITAN $1,025,000Active4 beds 3 baths3,646 sq. ft.
$1,025,000Active4 beds 3 baths3,646 sq. ft.10 Barrington Drive, Bedford, NH 03110
MLS# 5067694Listed by: EXP REALTY
