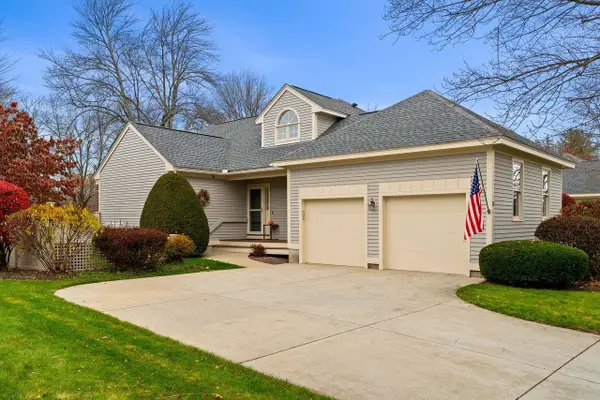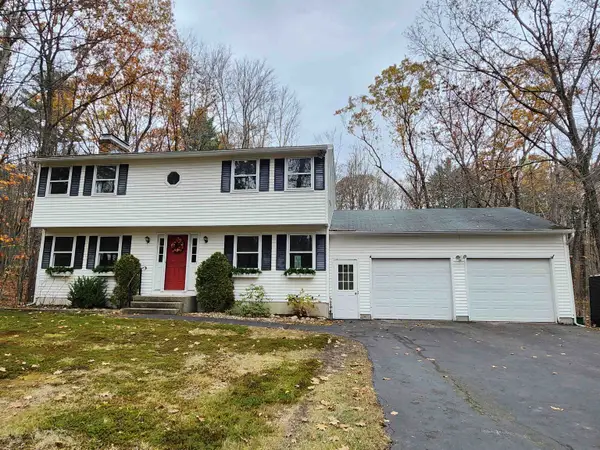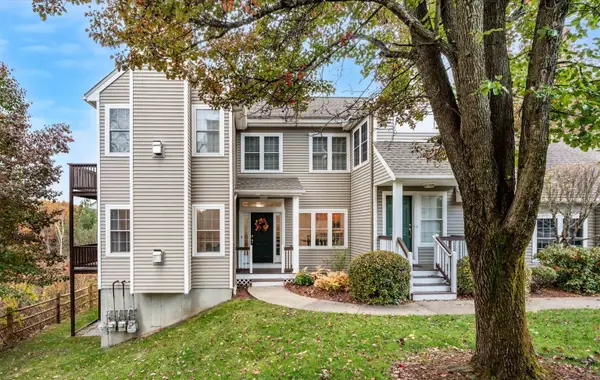3 Danforth Drive, Bedford, NH 03110
Local realty services provided by:Better Homes and Gardens Real Estate The Masiello Group
3 Danforth Drive,Bedford, NH 03110
$600,000
- 3 Beds
- 2 Baths
- 1,798 sq. ft.
- Single family
- Pending
Listed by: mary-ellen berg
Office: keller williams realty-metropolitan
MLS#:5068569
Source:PrimeMLS
Price summary
- Price:$600,000
- Price per sq. ft.:$190.72
- Monthly HOA dues:$121
About this home
Enjoy the ease of single-floor living in this beautifully designed home featuring an open, inviting layout and thoughtful touches throughout. The vaulted ceiling in the living room creates a spacious and airy atmosphere, perfectly complemented by gleaming hardwood floors, elegant tile accents, and fabulous crown molding. The light-filled, eat-in kitchen offers plenty of space for cooking, while the formal dining room—with its striking Palladian window—adds a touch of sophistication for entertaining. The primary suite boasts a cathedral ceiling, a private bath, and a walk-in closet, providing a peaceful retreat. A spacious guest bedroom and a versatile third bedroom or office offer flexibility to fit your lifestyle. Additional conveniences include a first-floor laundry area, central air conditioning, and an irrigation system for easy lawn care. With its granite façade, quality finishes, and bright, welcoming design, this home combines style, comfort, and functionality—all on one level and less than 3 miles to Rt 293, making this a commuter's dream. Offers will be submitted to the Sellers as the come in to the agent. The Sellers reserve the right to accept an offer at any time, however the offer deadline is Monday at 6:00 PM.
Contact an agent
Home facts
- Year built:1996
- Listing ID #:5068569
- Added:7 day(s) ago
- Updated:November 12, 2025 at 08:39 PM
Rooms and interior
- Bedrooms:3
- Total bathrooms:2
- Full bathrooms:2
- Living area:1,798 sq. ft.
Heating and cooling
- Cooling:Central AC
Structure and exterior
- Roof:Asphalt Shingle
- Year built:1996
- Building area:1,798 sq. ft.
- Lot area:0.39 Acres
Schools
- High school:Bedford High School
- Middle school:McKelvie Intermediate School
- Elementary school:Memorial School
Utilities
- Sewer:Community
Finances and disclosures
- Price:$600,000
- Price per sq. ft.:$190.72
- Tax amount:$8,602 (2024)
New listings near 3 Danforth Drive
- New
 $998,000Active3 beds 4 baths3,204 sq. ft.
$998,000Active3 beds 4 baths3,204 sq. ft.29 Pebble Beach Drive, Bedford, NH 03110
MLS# 5068845Listed by: COLDWELL BANKER REALTY BEDFORD NH - Open Sat, 11am to 1pmNew
 $659,900Active4 beds 4 baths2,953 sq. ft.
$659,900Active4 beds 4 baths2,953 sq. ft.27 Birkdale Road #LOTS 170/171, Bedford, NH 03110
MLS# 5068830Listed by: COLDWELL BANKER REALTY BEDFORD NH - New
 $1,879,500Active4 beds 4 baths3,718 sq. ft.
$1,879,500Active4 beds 4 baths3,718 sq. ft.18 Sprague Mill Road, Bedford, NH 03110
MLS# 5068685Listed by: REAL BROKER NH, LLC - New
 $1,250,000Active4 beds 3 baths4,113 sq. ft.
$1,250,000Active4 beds 3 baths4,113 sq. ft.276 N Amherst Road, Bedford, NH 03110
MLS# 5068657Listed by: FOUR SEASONS SOTHEBY'S INT'L REALTY - New
 $525,900Active4 beds 2 baths2,436 sq. ft.
$525,900Active4 beds 2 baths2,436 sq. ft.3 Churchill Court, Bedford, NH 03110
MLS# 5068619Listed by: KELLER WILLIAMS REALTY-METROPOLITAN - New
 $335,000Active1 beds 2 baths1,037 sq. ft.
$335,000Active1 beds 2 baths1,037 sq. ft.10 Pimlico Court, Bedford, NH 03110
MLS# 5068626Listed by: REAL BROKER NH, LLC - New
 $899,000Active4 beds 3 baths3,234 sq. ft.
$899,000Active4 beds 3 baths3,234 sq. ft.53 Barnside Drive, Bedford, NH 03110
MLS# 5068551Listed by: BARRETT SOTHEBY'S INT'L REALTY  $500,000Active2 beds 2 baths1,644 sq. ft.
$500,000Active2 beds 2 baths1,644 sq. ft.34 Chatham Drive, Bedford, NH 03110
MLS# 5068157Listed by: KELLER WILLIAMS REALTY-METROPOLITAN $1,025,000Active4 beds 3 baths3,646 sq. ft.
$1,025,000Active4 beds 3 baths3,646 sq. ft.10 Barrington Drive, Bedford, NH 03110
MLS# 5067694Listed by: EXP REALTY
