2 Turnberry Circle #113, Bedford, NH 03110
Local realty services provided by:Better Homes and Gardens Real Estate The Masiello Group
2 Turnberry Circle #113,Bedford, NH 03110
$845,000
- 2 Beds
- 2 Baths
- 1,826 sq. ft.
- Condominium
- Active
Listed by:kitten stearnsCell: 603-867-6476
Office:coldwell banker realty bedford nh
MLS#:5052408
Source:PrimeMLS
Price summary
- Price:$845,000
- Price per sq. ft.:$231.38
- Monthly HOA dues:$706
About this home
Welcome to Bedford NH's Premier Condominium Community of The Village Green of Bedford. This fabulous MOVE-IN Ready unit is offered by its original owners, and awaits a new happy resident. Special features galore, like custom mahogany front door and all solid 8 panel doors, built-in desk and cabinetry in its custom designed kitchen, high end custom Hurd windows thru out, radiant heat under bathroom floors, plus incredible private 24X13 rear totally fenced in courtyard, for Spacious outdoor enjoyment, and all on a quiet 5 home Circle Cul-de-Sac. Hardwood floors glisten as you enter the Open Concept, Easy Entertaining Living and Dining area with its cozy gas fireplace to take away winter chills. Primary Suite is Oversized with large bathroom including sunken cast iron tub and separate shower and dual vanities plus nice walk-in primary closet. The guest room is at opposite end of the home, affording privacy and another full bathroom which can be shared by third bedroom or office. The community is mere minutes from all amenities' Bedford has to offer including Whole Foods, Trader Joe's, many boutiques and restaurants and all major highways. Here, you are 10 minutes from airport and 1 Hour from Boston, our majestic Mountains and Lakes Region, or our inviting Seacoast. Opportunity Knocks here so Don't Miss OUT!!
Contact an agent
Home facts
- Year built:1998
- Listing ID #:5052408
- Added:72 day(s) ago
- Updated:September 28, 2025 at 10:27 AM
Rooms and interior
- Bedrooms:2
- Total bathrooms:2
- Full bathrooms:2
- Living area:1,826 sq. ft.
Heating and cooling
- Cooling:Central AC
- Heating:Forced Air
Structure and exterior
- Roof:Asphalt Shingle
- Year built:1998
- Building area:1,826 sq. ft.
Schools
- High school:Bedford High School
- Middle school:Ross A Lurgio Middle School
- Elementary school:Peterborough Elem School
Utilities
- Sewer:Public Available
Finances and disclosures
- Price:$845,000
- Price per sq. ft.:$231.38
- Tax amount:$8,154 (2024)
New listings near 2 Turnberry Circle #113
- New
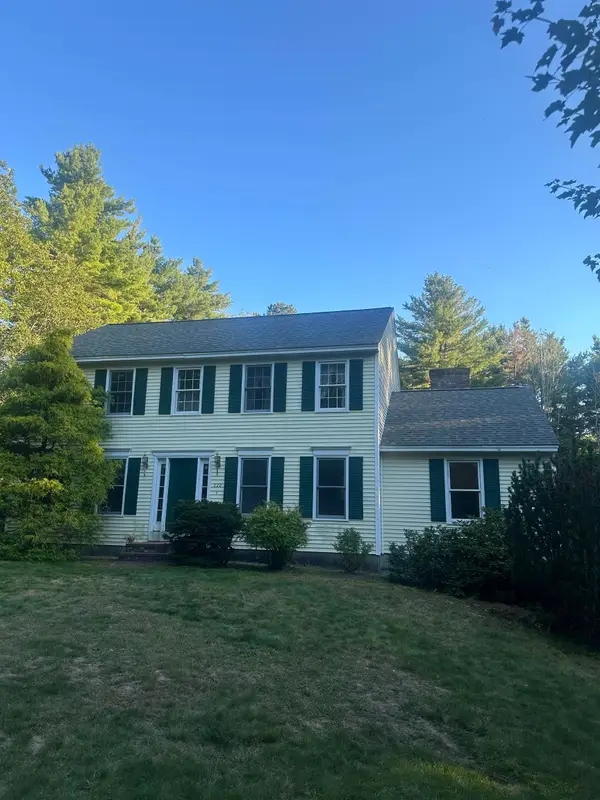 $649,900Active3 beds 3 baths2,280 sq. ft.
$649,900Active3 beds 3 baths2,280 sq. ft.220 Beals Road, Bedford, NH 03110
MLS# 5062918Listed by: NEW HAMPSHIRE REAL ESTATE EXCHANGE - New
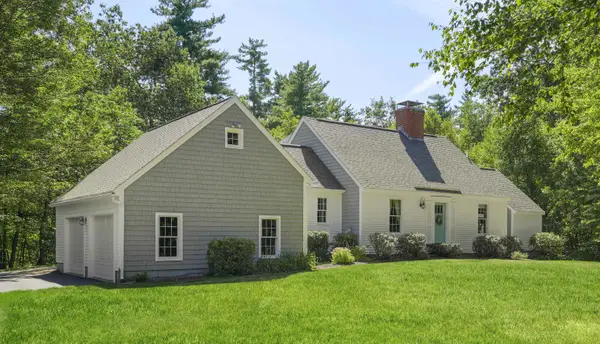 $875,000Active3 beds 3 baths2,652 sq. ft.
$875,000Active3 beds 3 baths2,652 sq. ft.7 Shepherd Hill Road, Bedford, NH 03110
MLS# 5062885Listed by: FOUR SEASONS SOTHEBY'S INT'L REALTY - New
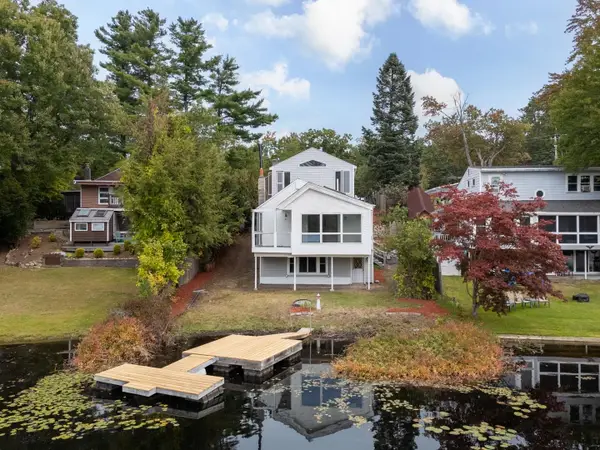 $510,000Active2 beds 2 baths2,134 sq. ft.
$510,000Active2 beds 2 baths2,134 sq. ft.57 Sebbins Pond Drive, Bedford, NH 03110
MLS# 5062833Listed by: CAMERON REAL ESTATE GROUP - New
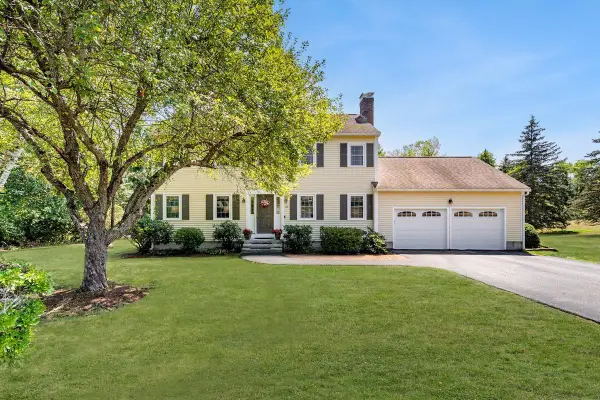 $765,000Active4 beds 3 baths2,138 sq. ft.
$765,000Active4 beds 3 baths2,138 sq. ft.38 Christmas Tree Circle, Bedford, NH 03110
MLS# 5062819Listed by: NELSON REAL ESTATE NH, LLC 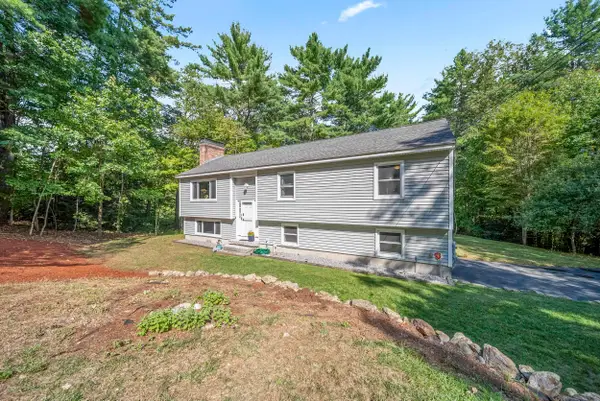 $625,000Pending3 beds 3 baths2,044 sq. ft.
$625,000Pending3 beds 3 baths2,044 sq. ft.11 Beaver Lane, Bedford, NH 03110
MLS# 5061791Listed by: KELLER WILLIAMS GATEWAY REALTY $685,000Pending3 beds 3 baths2,008 sq. ft.
$685,000Pending3 beds 3 baths2,008 sq. ft.155 New Boston Road, Bedford, NH 03110
MLS# 5061682Listed by: EXP REALTY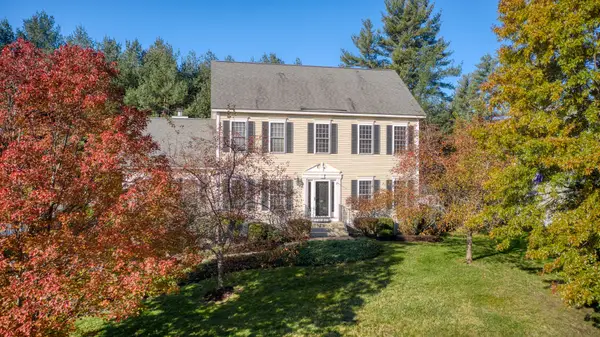 $889,000Active4 beds 3 baths3,266 sq. ft.
$889,000Active4 beds 3 baths3,266 sq. ft.32 Summit Road, Bedford, NH 03110
MLS# 5061456Listed by: FOUR SEASONS SOTHEBY'S INT'L REALTY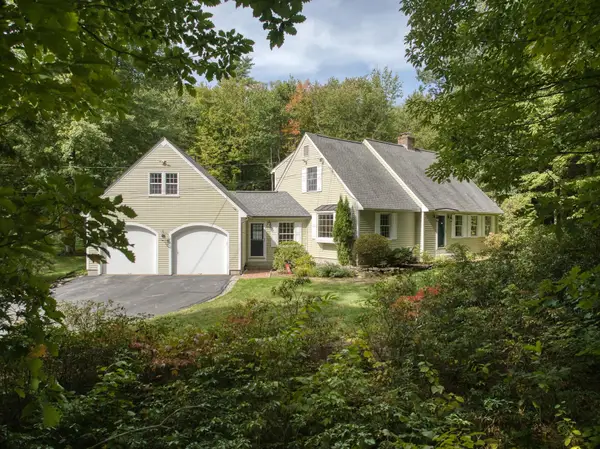 $859,000Active4 beds 4 baths3,352 sq. ft.
$859,000Active4 beds 4 baths3,352 sq. ft.217 N Amherst Road, Bedford, NH 03110
MLS# 5060743Listed by: FOUR SEASONS SOTHEBY'S INT'L REALTY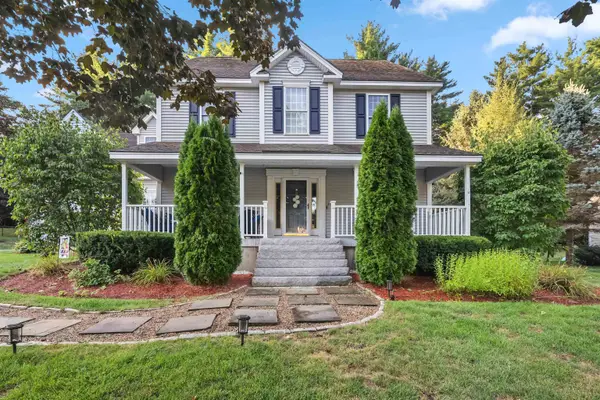 $929,900Active4 beds 4 baths3,926 sq. ft.
$929,900Active4 beds 4 baths3,926 sq. ft.21 Adams Green, Bedford, NH 03110
MLS# 5060717Listed by: FIVE NORTH REALTY GROUP, INC.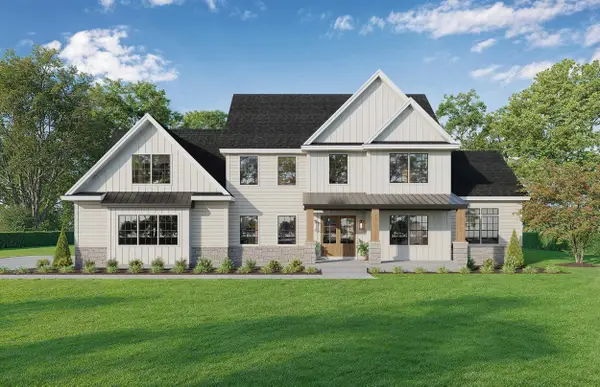 Listed by BHGRE$1,588,000Active4 beds 3 baths3,100 sq. ft.
Listed by BHGRE$1,588,000Active4 beds 3 baths3,100 sq. ft.17-4-28 Boiling Kettle Way, Bedford, NH 03110
MLS# 5060716Listed by: BHGRE MASIELLO BEDFORD
