21 Adams Green, Bedford, NH 03110
Local realty services provided by:Better Homes and Gardens Real Estate The Masiello Group
21 Adams Green,Bedford, NH 03110
$929,900
- 4 Beds
- 4 Baths
- 3,926 sq. ft.
- Single family
- Active
Listed by:hollie strandson
Office:five north realty group, inc.
MLS#:5060717
Source:PrimeMLS
Price summary
- Price:$929,900
- Price per sq. ft.:$203.39
- Monthly HOA dues:$52.08
About this home
Nestled on just over an acre in a sought-after neighborhood, this stately 4-bedroom, 4-bath Colonial offers the perfect blend of timeless design and modern comfort. A spacious 3-car attached garage welcomes you home to a residence rich in character and functionality. Step into the inviting dining area, where custom built-ins and a cozy gas fireplace create a warm, refined atmosphere. The heart of the home is a sun-drenched kitchen featuring an island, breakfast bar, pantry, wine cooler, and abundant storage—ideal for both everyday living and entertaining. The kitchen door opens to a private backyard, complete with a newer Trex deck and patio—perfect for summer gatherings or quiet morning coffee. The oversized family room boasts a second fireplace, while the finished basement offers additional recreation space with a wet bar for game nights or casual entertaining. Work from home in the private office/study and enjoy the convenience of being within walking distance to the scenic fields of Greenfield Farms. This home is a perfect find, combining space, style, and location in one exceptional package. Open Houses 9/20 from 12:30-2:30pm and 9/21 from 1-3pm!
Contact an agent
Home facts
- Year built:2000
- Listing ID #:5060717
- Added:47 day(s) ago
- Updated:October 10, 2025 at 04:09 PM
Rooms and interior
- Bedrooms:4
- Total bathrooms:4
- Full bathrooms:2
- Living area:3,926 sq. ft.
Heating and cooling
- Cooling:Central AC
- Heating:Forced Air
Structure and exterior
- Year built:2000
- Building area:3,926 sq. ft.
- Lot area:1.03 Acres
Schools
- High school:Bedford High School
- Middle school:Ross A Lurgio Middle School
- Elementary school:Peter Woodbury Sch
Utilities
- Sewer:Public Available
Finances and disclosures
- Price:$929,900
- Price per sq. ft.:$203.39
- Tax amount:$12,163 (2024)
New listings near 21 Adams Green
- New
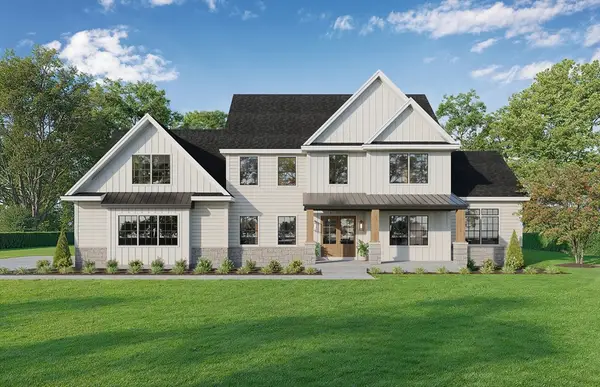 Listed by BHGRE$1,588,000Active4 beds 3 baths3,100 sq. ft.
Listed by BHGRE$1,588,000Active4 beds 3 baths3,100 sq. ft.17-4-28 Boiling Kettle Way, Bedford, NH 03110
MLS# 73447571Listed by: Better Homes and Gardens Real Estate - The Masiello Group - New
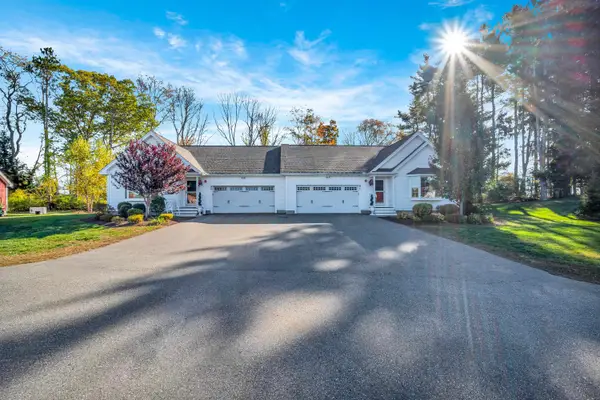 $619,900Active2 beds 2 baths1,686 sq. ft.
$619,900Active2 beds 2 baths1,686 sq. ft.5 Sunset Lane #A, Brentwood, NH 03833
MLS# 5066964Listed by: CENTURY 21 NORTH EAST - New
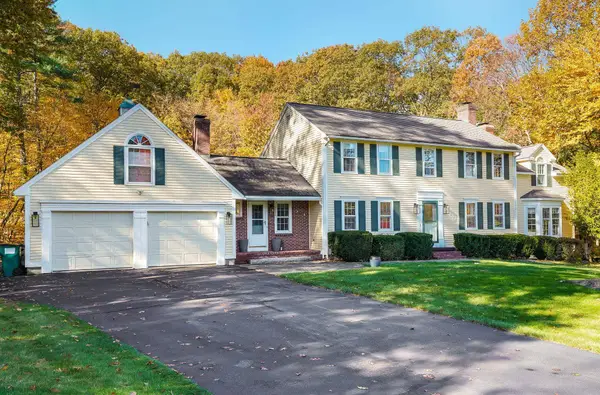 $1,280,000Active4 beds 3 baths4,229 sq. ft.
$1,280,000Active4 beds 3 baths4,229 sq. ft.197 Liberty Hill Road, Bedford, NH 03110
MLS# 5066950Listed by: EAST KEY REALTY 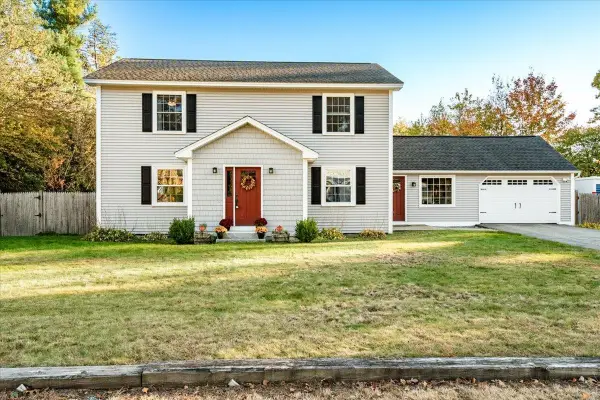 $620,000Pending3 beds 3 baths2,336 sq. ft.
$620,000Pending3 beds 3 baths2,336 sq. ft.11 Palomino Lane, Bedford, NH 03110
MLS# 5066832Listed by: KELLER WILLIAMS REALTY-METROPOLITAN- New
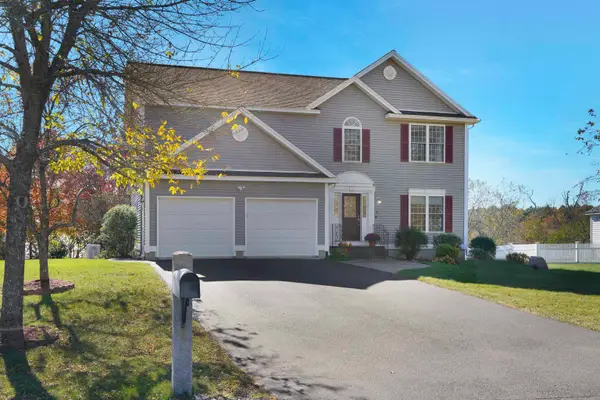 $799,900Active3 beds 3 baths2,974 sq. ft.
$799,900Active3 beds 3 baths2,974 sq. ft.16 Summit Road, Bedford, NH 03110
MLS# 5066704Listed by: KELLER WILLIAMS REALTY-METROPOLITAN 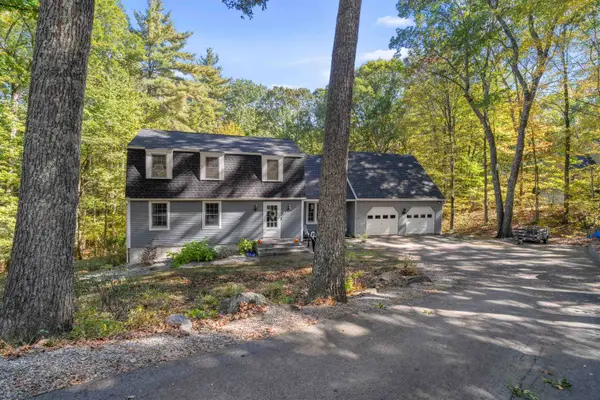 $700,000Active4 beds 4 baths2,951 sq. ft.
$700,000Active4 beds 4 baths2,951 sq. ft.55 Camelot Drive, Bedford, NH 03110
MLS# 5065791Listed by: KW COASTAL AND LAKES & MOUNTAINS REALTY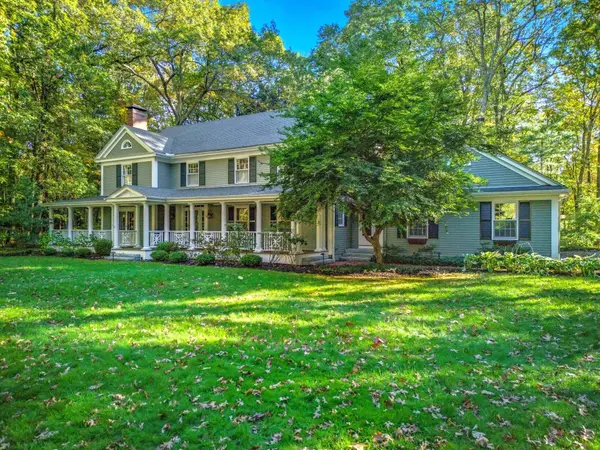 $1,495,000Active4 beds 4 baths5,360 sq. ft.
$1,495,000Active4 beds 4 baths5,360 sq. ft.39 Pilgrim Drive, Bedford, NH 03110
MLS# 5065727Listed by: FOUR SEASONS SOTHEBY'S INT'L REALTY- Open Sat, 1 to 3pm
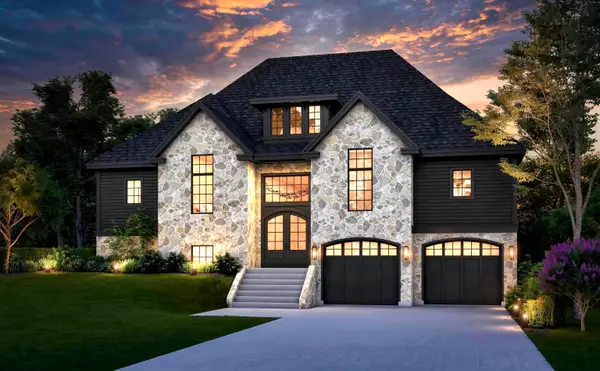 $1,899,000Active4 beds 4 baths3,072 sq. ft.
$1,899,000Active4 beds 4 baths3,072 sq. ft.15 Grand Avenue #Lot 3, Bedford, NH 03110
MLS# 5065607Listed by: FOUR SEASONS SOTHEBY'S INT'L REALTY 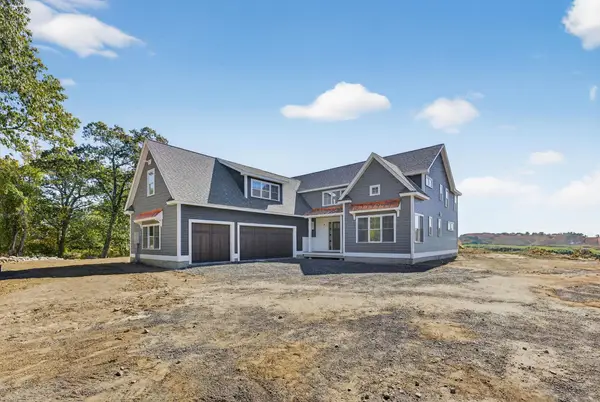 $2,300,000Active4 beds 4 baths4,010 sq. ft.
$2,300,000Active4 beds 4 baths4,010 sq. ft.258 North Amherst Road #34, Bedford, NH 03110
MLS# 5065318Listed by: KARA AND CO - REAL BROKER NH,LLC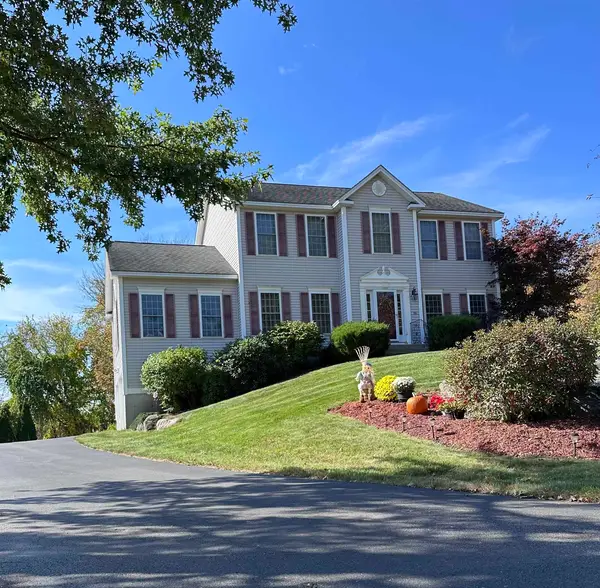 $839,900Active3 beds 3 baths3,086 sq. ft.
$839,900Active3 beds 3 baths3,086 sq. ft.20 Summit Road, Bedford, NH 03110
MLS# 5065187Listed by: GREATLAND REAL ESTATE LLC
